
“We really had to work for a long time to find a place, which would combine this non-corporate atmosphere, prestigious location along with a pie ...

One of the first things I like to decide when I design a room, is what treatment and color to use on the walls. In Jackson?s bedroom, I was trying to ...

“Introducing The Modern Barn®, the trademark of Plum Builders Inc. luxury custom home builders. The Modern Barn® is the definitive balance bet ...

Interior designer Jennifer Palumbo renovated this chic contemporary home, built into a hillside with stunning lake views, located in Sherborn, a subu ...
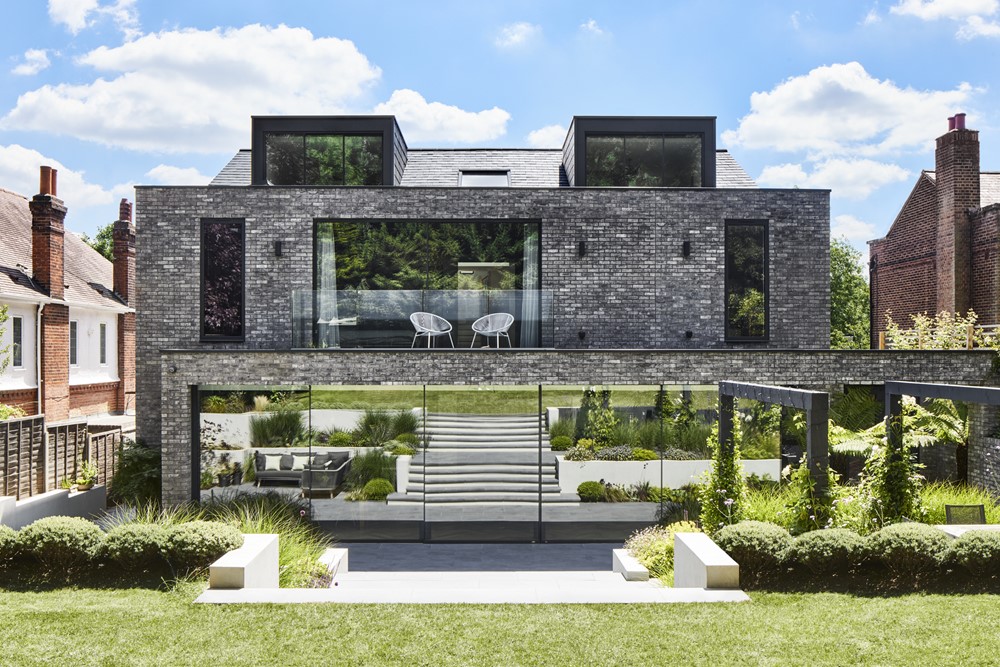
Hurst Avenue designed by Mulroy Architects is an entirely dismantled and rebuilt house in London?s Crouch End, which enabled a generous open-plan layo ...
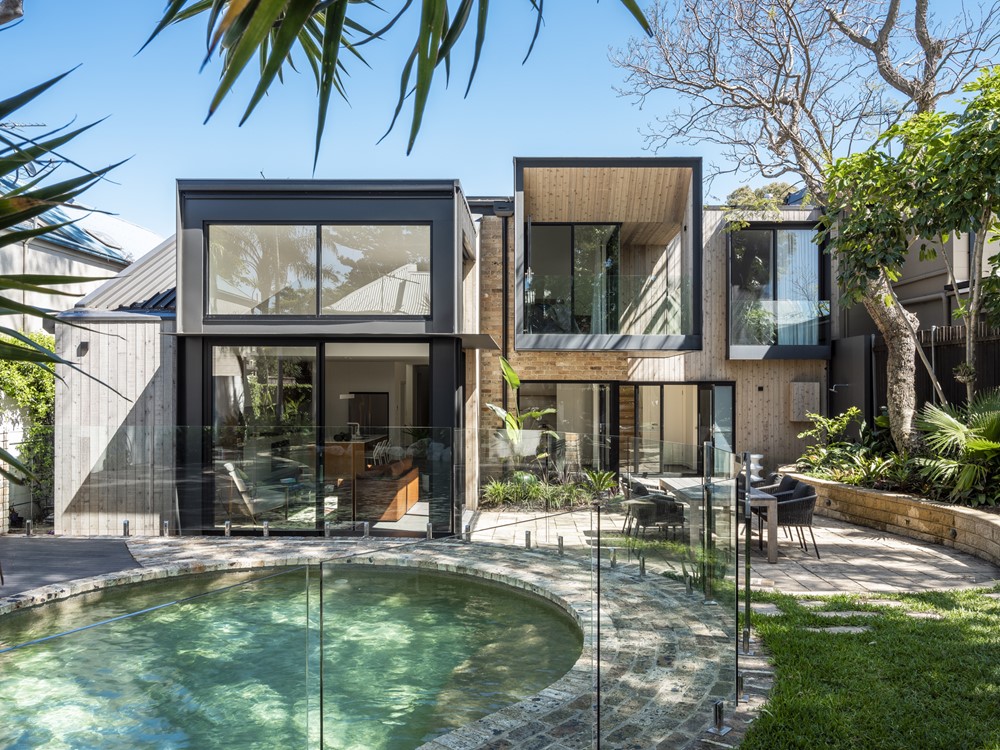
The goal of this project designed by Nick Bell Architects was to transform an 80?s house which was, in our clients’ words, ?an amalgam of sever ...
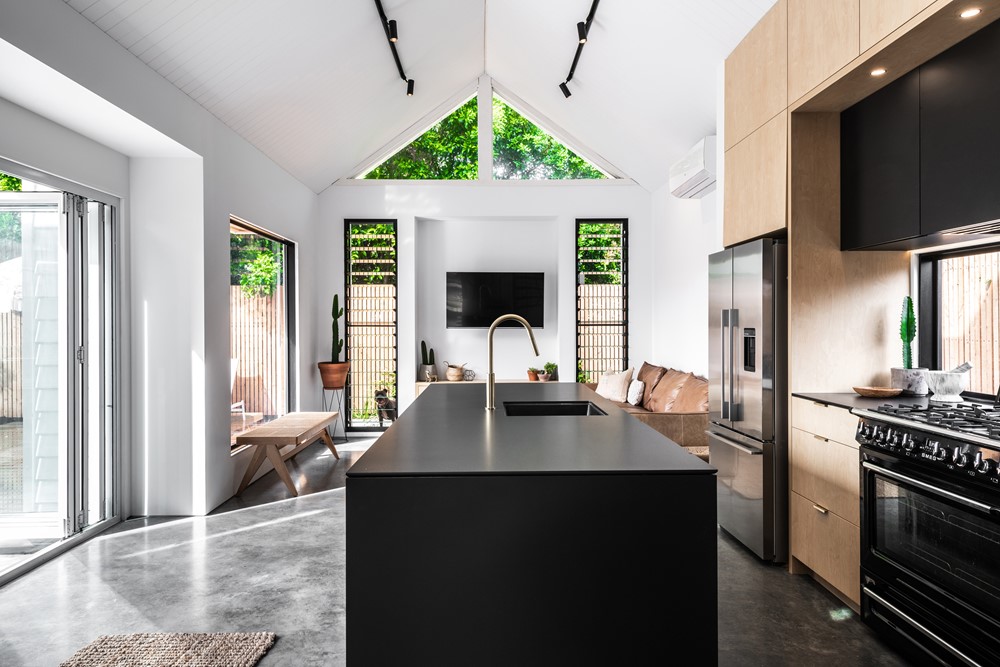
Nestled behind an existing weatherboard and fibro house you will find JAS House designed by Amy Bibby. Hidden from its Golden Four Drive address, the ...
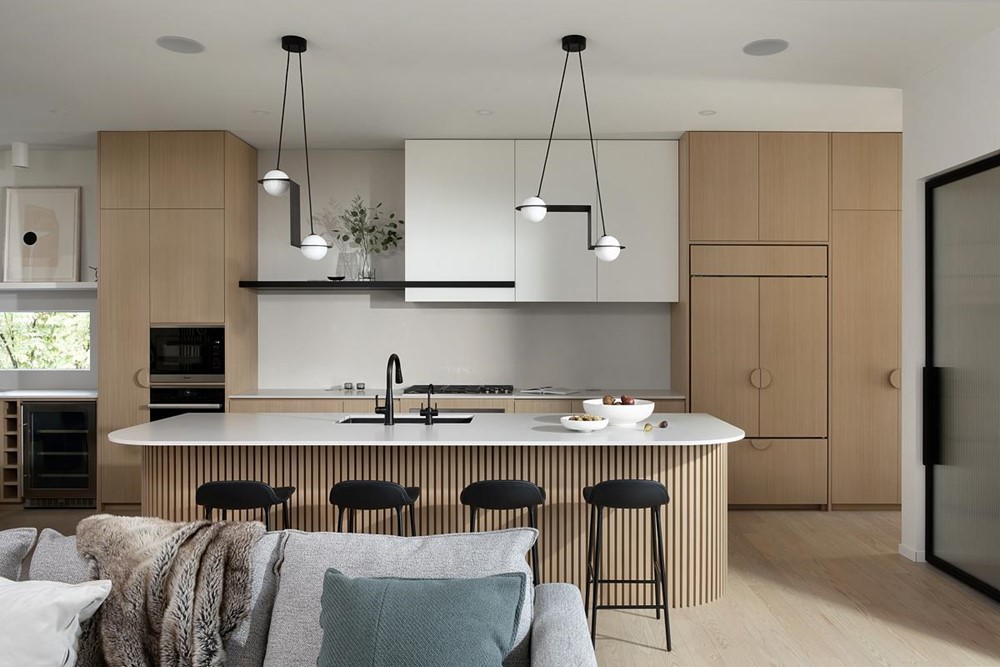
BRAMBLE is a project designed by NAKO Design. Typically, we draw inspiration from our client?s architectural design to ensure a complete connection of ...
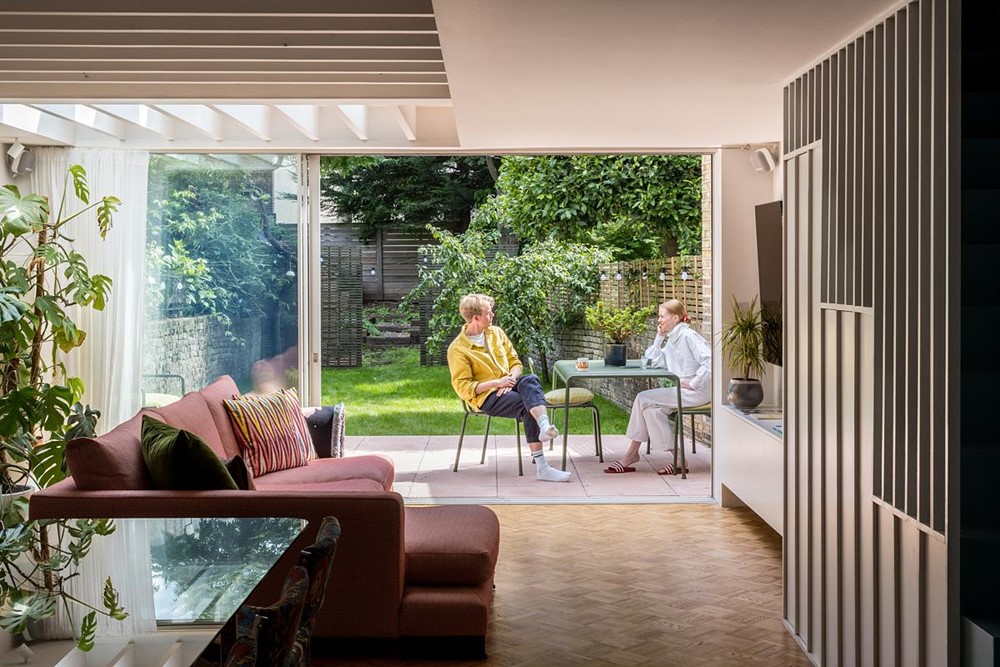
Tonal Terrace is a project designed by Bradley Van Der Straeten. A four-storey townhouse in Dalston re-imagined and transformed into a bold and colour ...
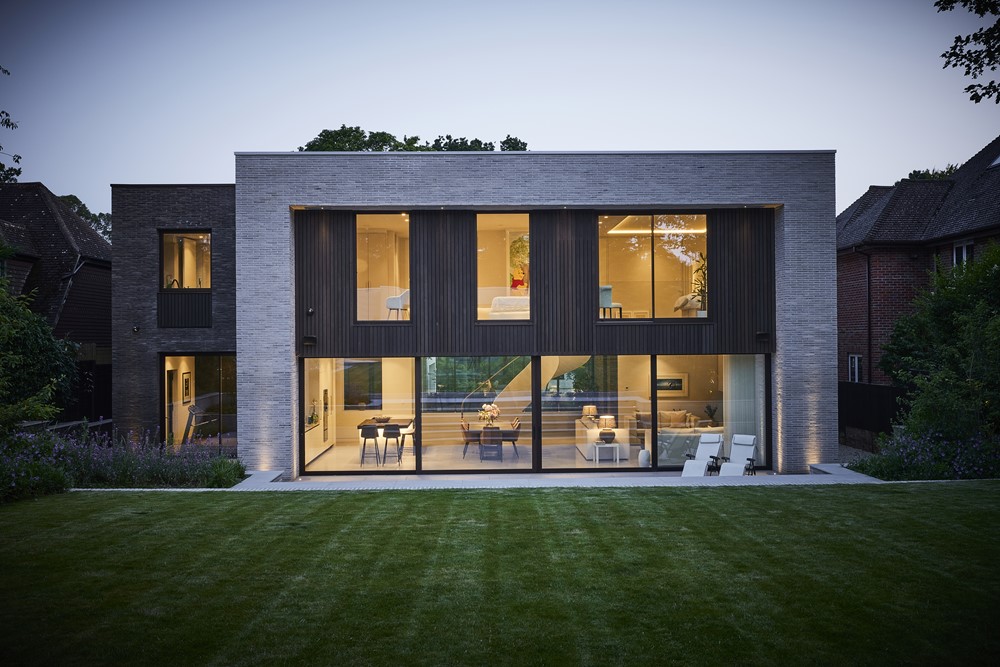
Rickmansworth Residence is a project designed by Gregory Phillips. The clients purchased the site with an existing bungalow occupying the plot. The ex ...
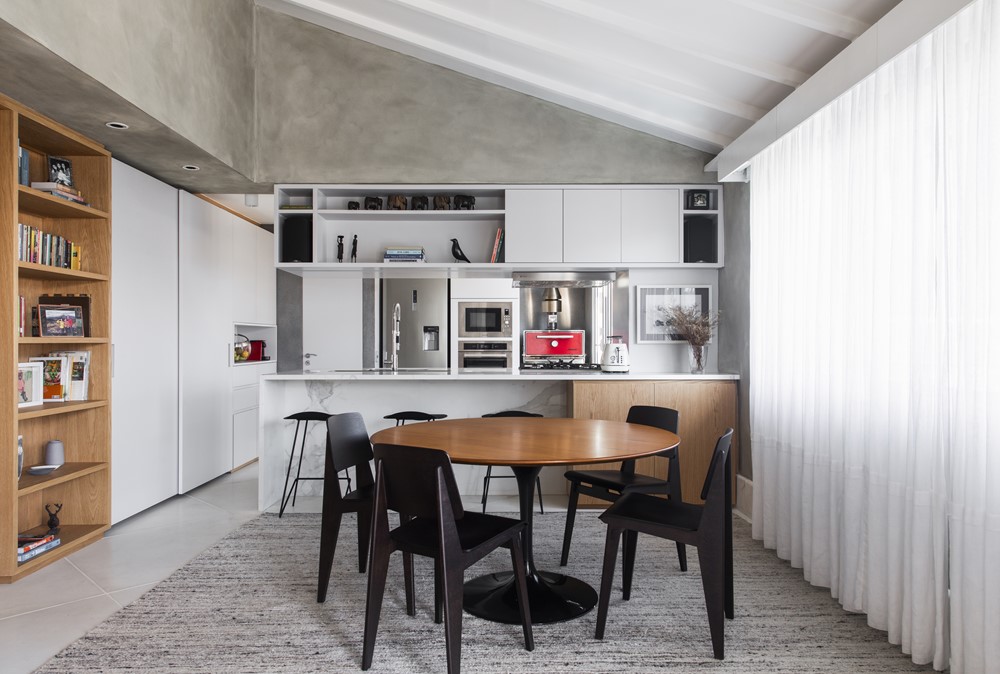
Penthouse at Ipanema is a project designed by Juliana Garcia Arquitetura. In the readjustment of this duplex penthouse in Ipanema, an external area or ...
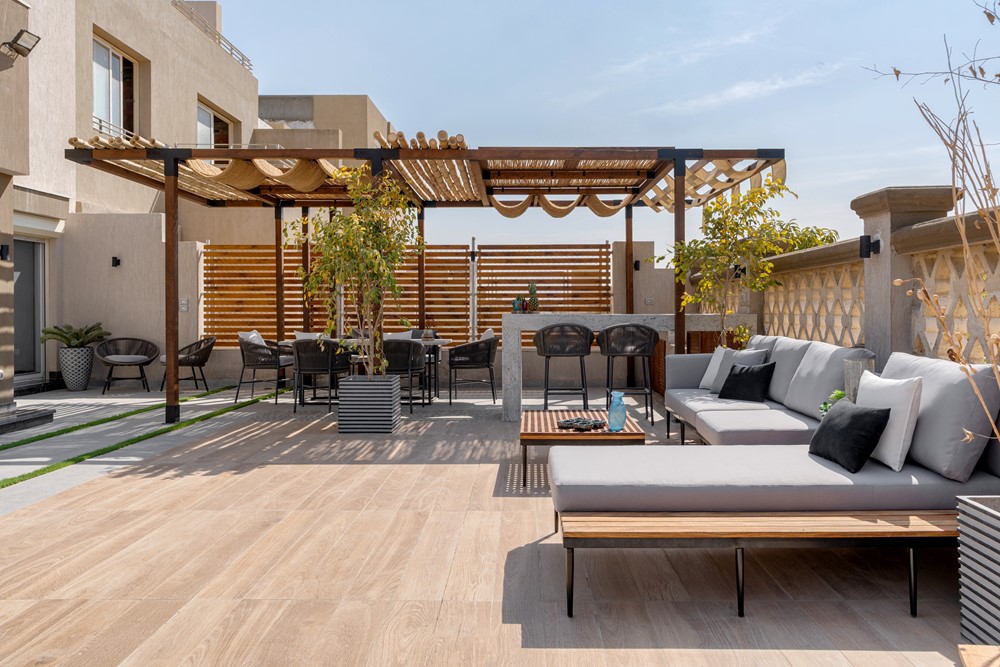
A very inspiring Villa Designed by Miroir Interiors featuring stunning modern design elements. The Villa is located in one of the most Luxurious Compo ...
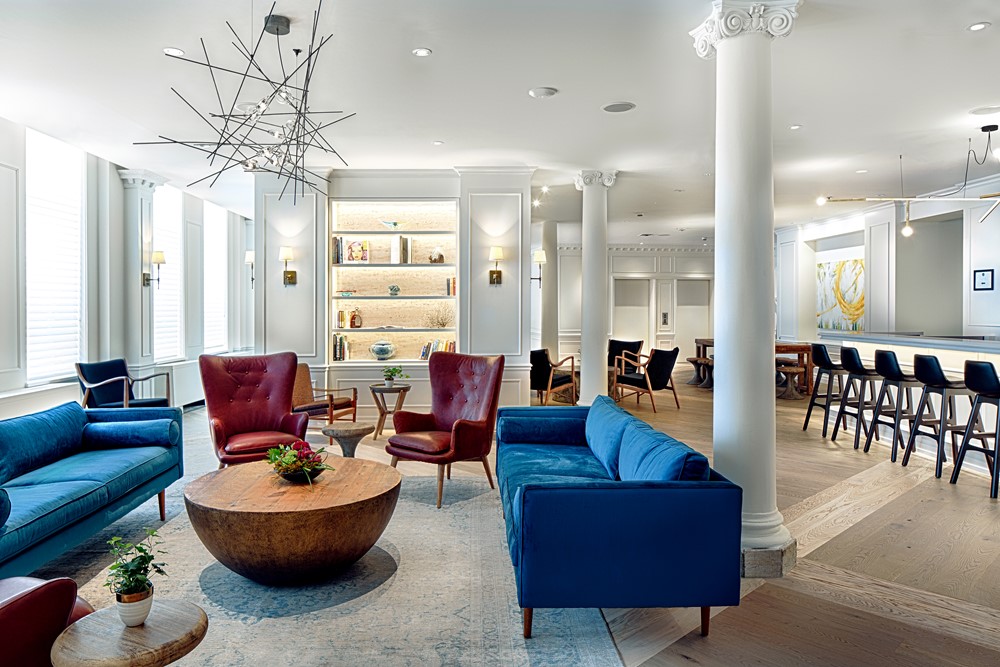
The historic Walper Hotel in Canada’s Silicon Valley North is the new hot spot for Kitchener Waterloo’s growing tech community. With new ...
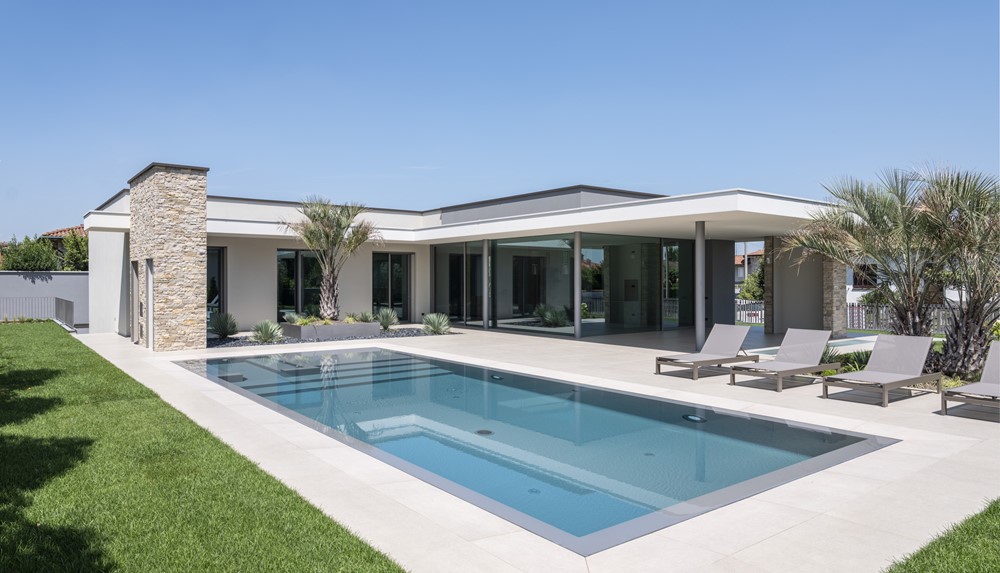
Design, aesthetic research, and discrete and refined luxury are combined with sustainability and energy savings in this private residence with a pool ...
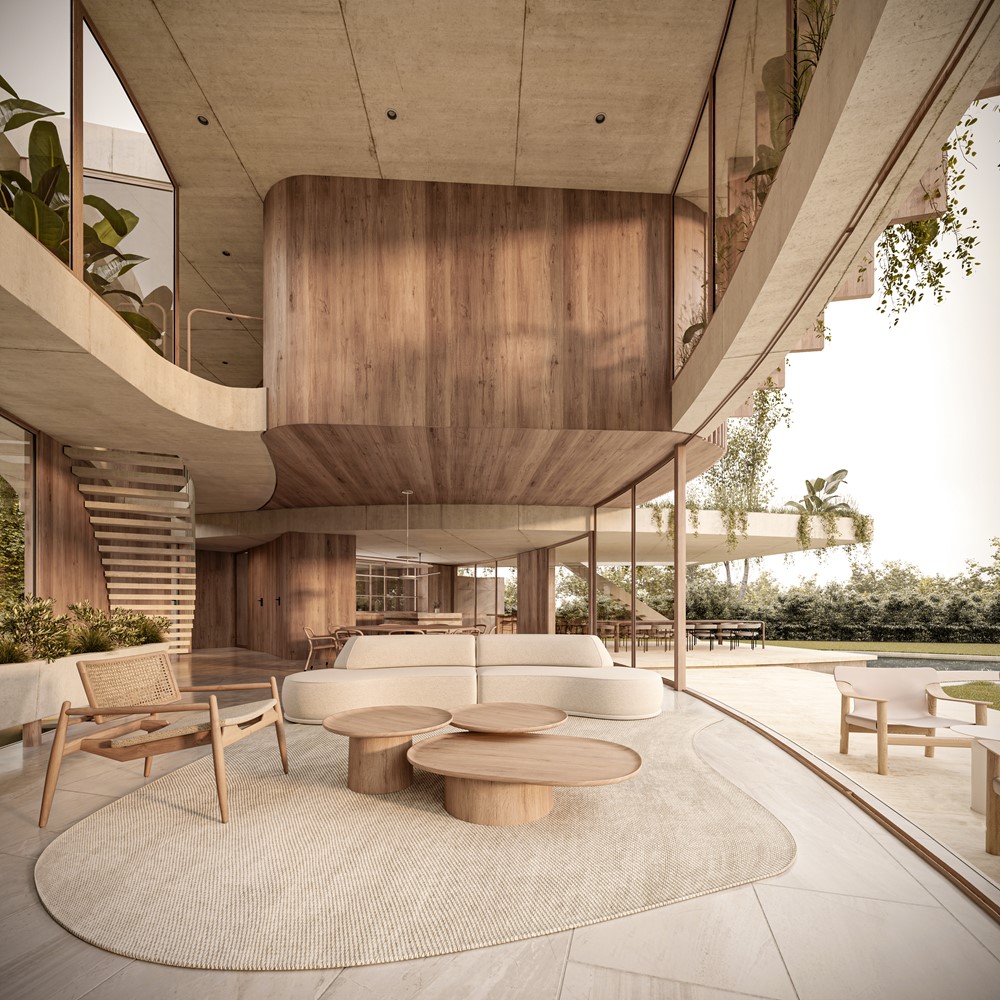
?If a straight line is the shortest path between two points, the curve is what makes concrete seek infinity? Oscar Niemeyer This project is implemente ...
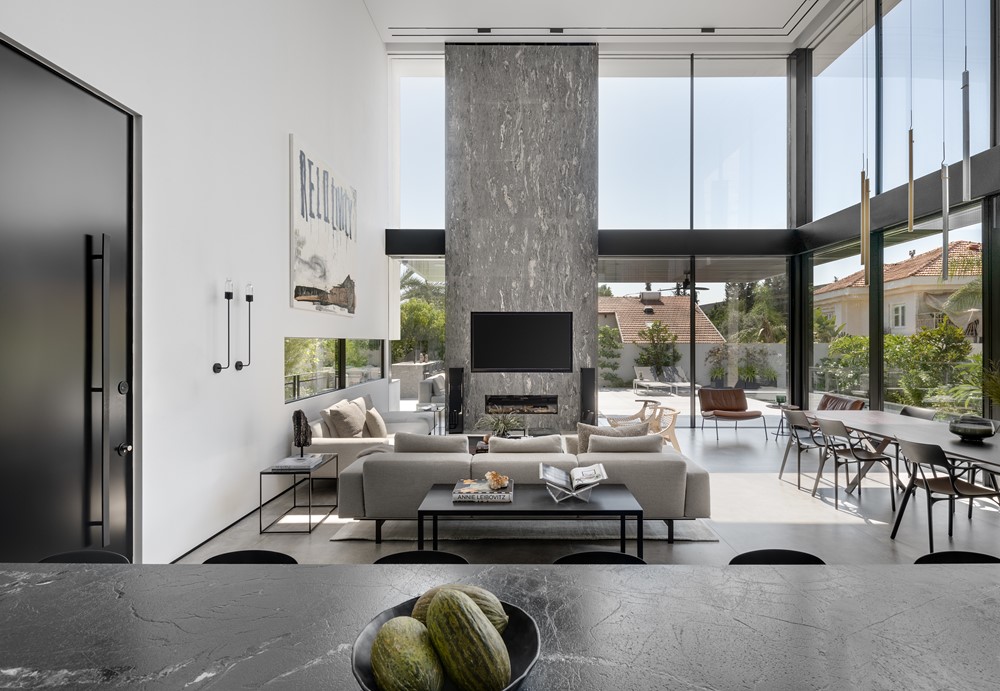
The home of Moshik Hadida – owner of an architecture and interior design firm, and his family A deliberate combination of masses, dimensions, a ...
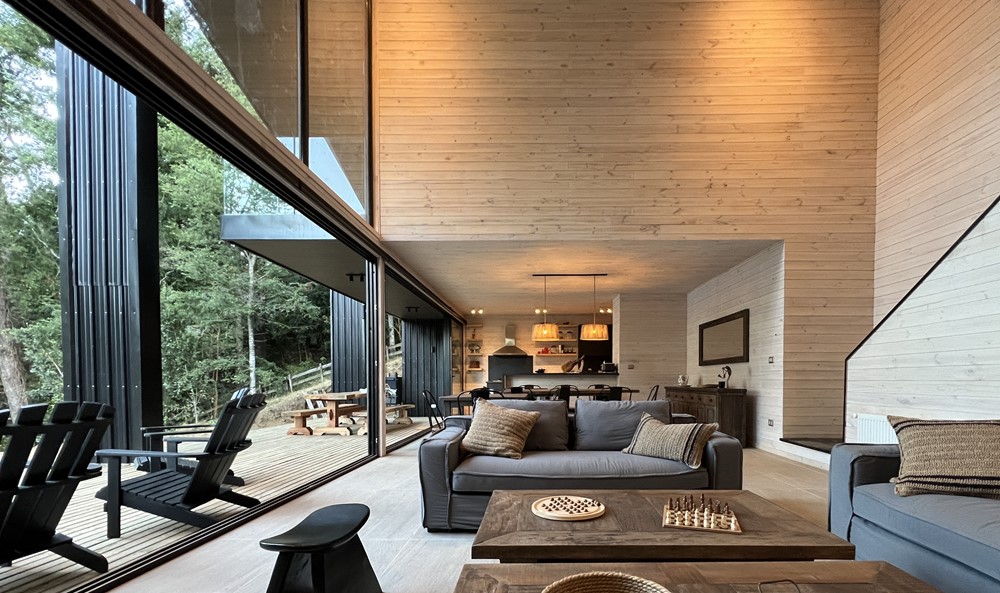
HOUSE 3 is a project designed by Claro + Westendarp Arquitectos. On a high side of the land, this house is located, the third in a complex, which from ...
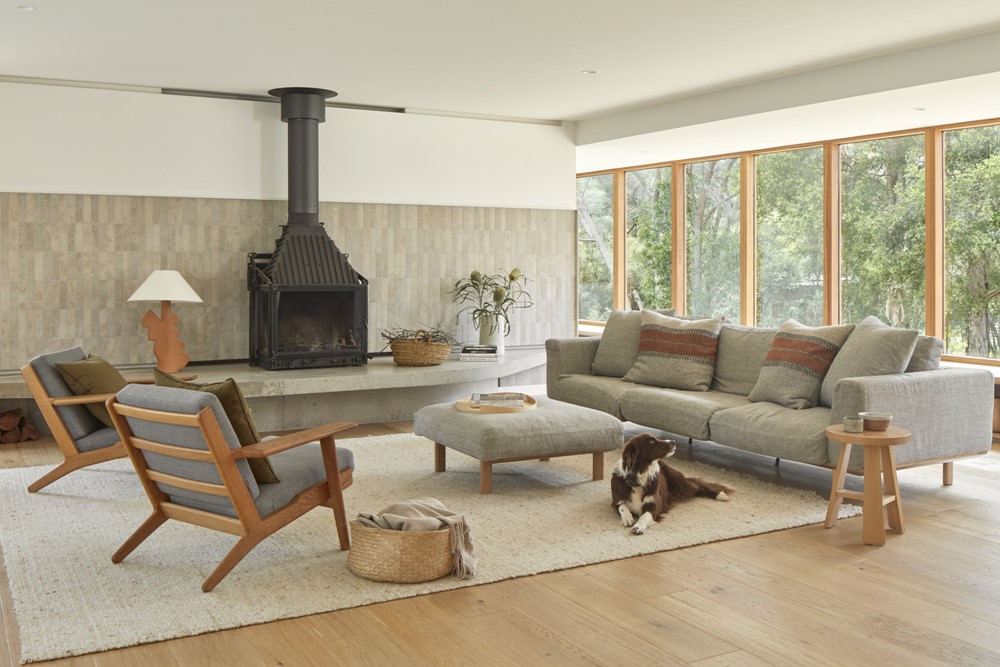
Marine house designed by Bryant Alsop represents a moment in time when the world was re-evaluating itself. In late 2020 we were tasked with the projec ...
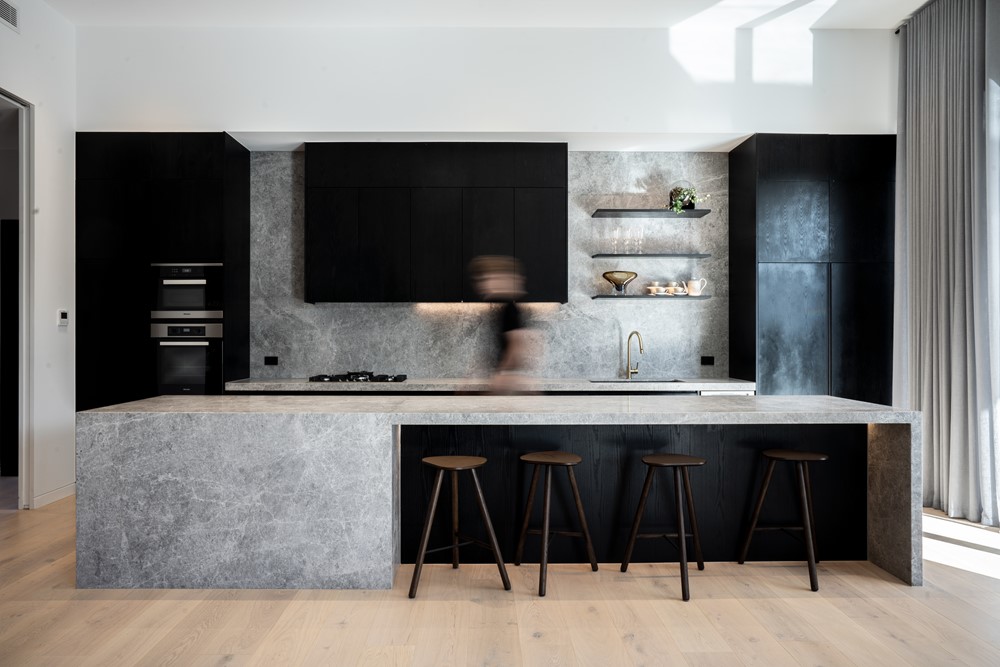
Corby House by R ARCHITECTURE ‘Winner’ of 2022 TIDA Australia Architect New Home of the Year’ The inspiration for this project was ...
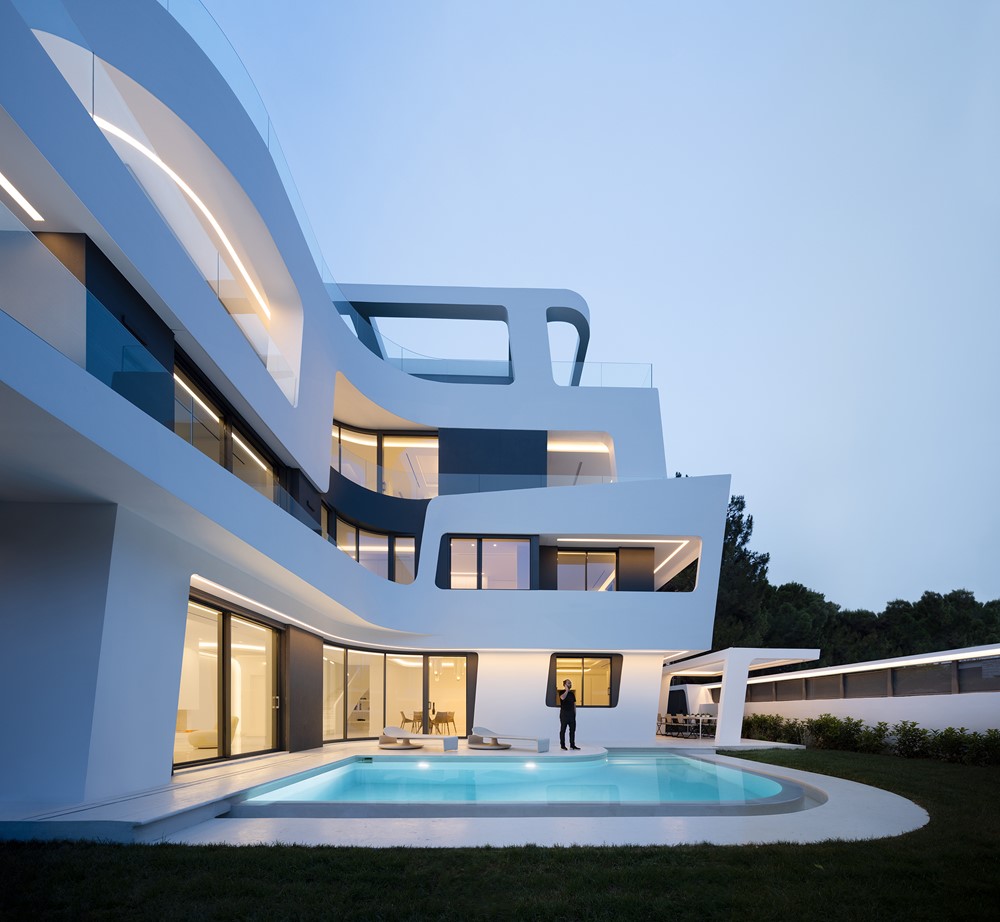
House Symbiosis is a double residency, designed by Direction Architects to accommodate two sibling families seeking to foster close bonds while preser ...
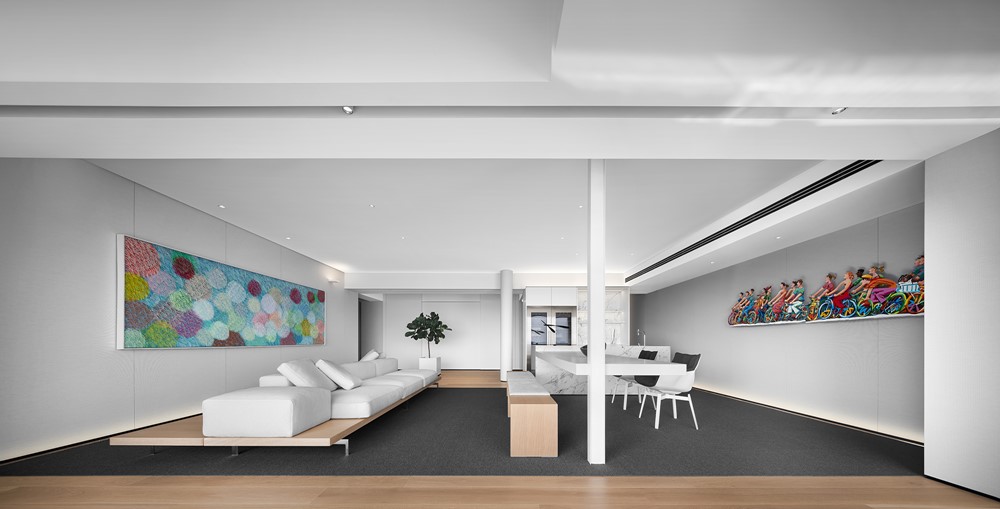
#1 Lake Lantern is a benchmarking luxury residence designed by Evans Lee Interior Design in the heart of Foshan, China. The designer envisions a conte ...
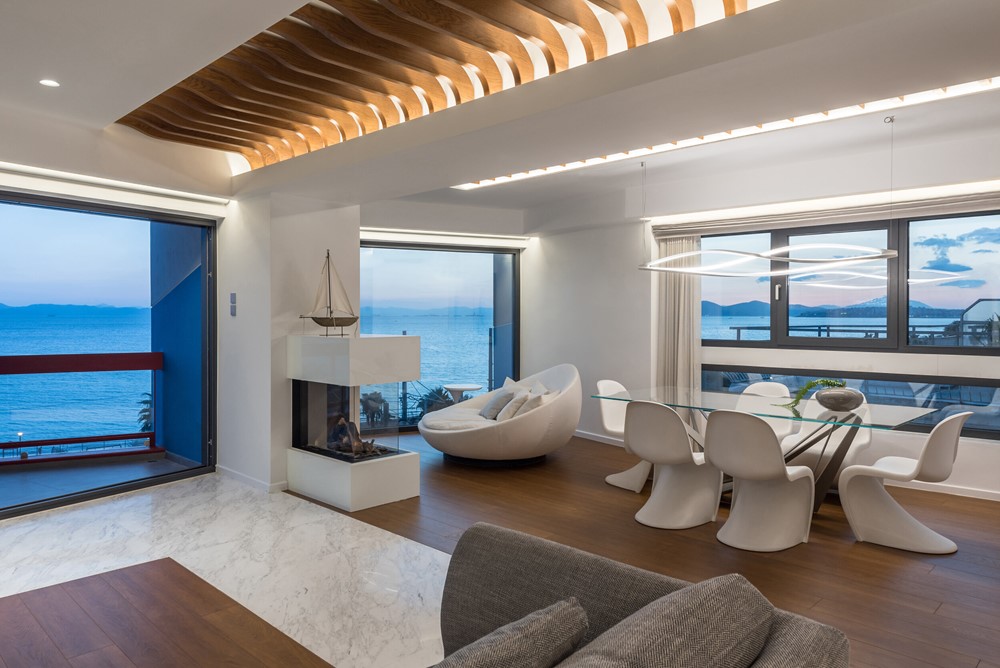
Fish & Ships is a project designed by Kipseli Architects. The apartment is located in a housing building on the coastal avenue of Athens. The building ...
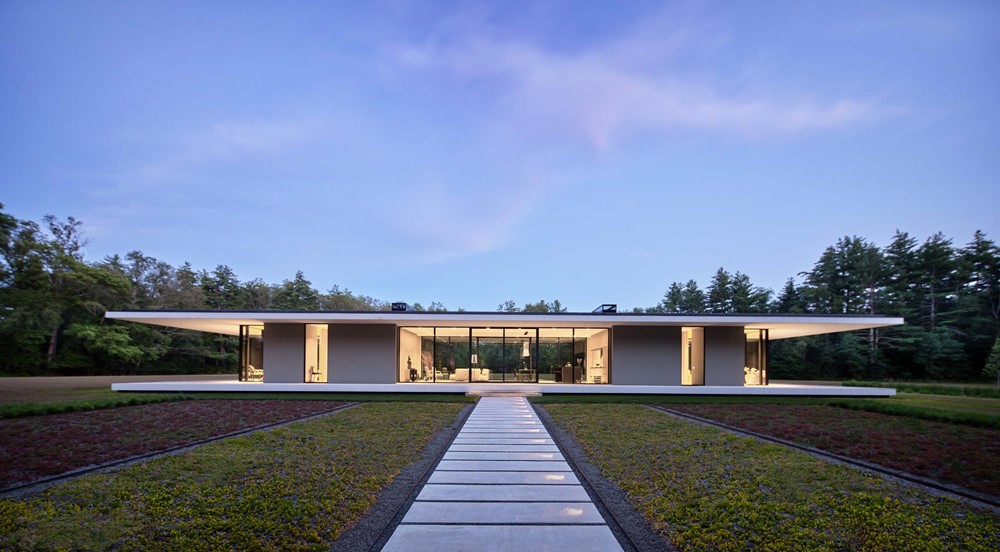
The homeowners had a unique agenda for what they wanted in their new home. They had been living in an ornate, immaculately decorated 18th century hist ...
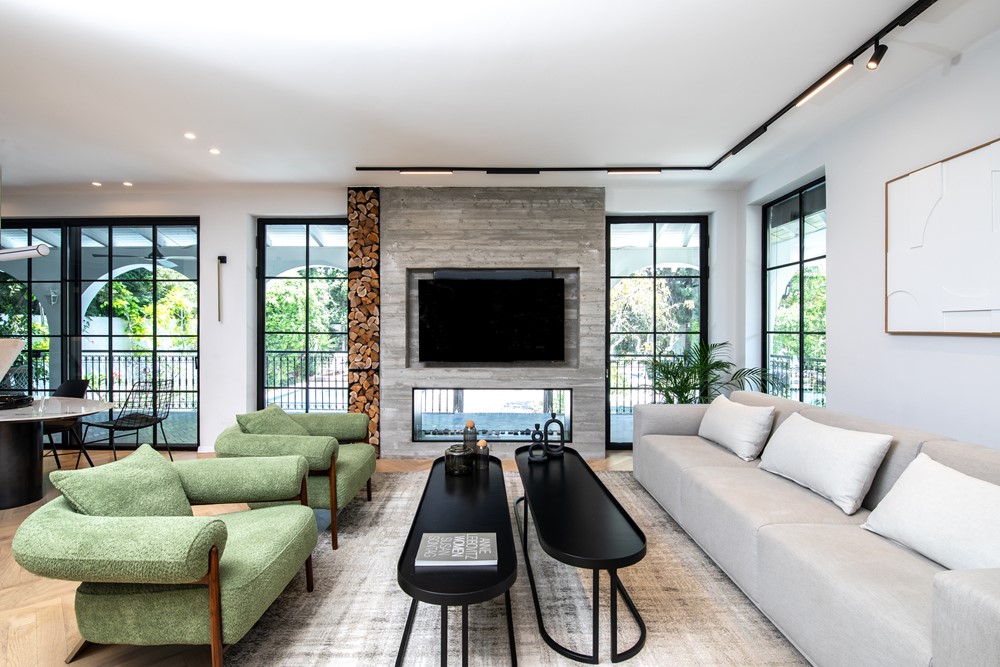
Unique and One of a Kind by Boaz Snir: This house doesn’t look like any of the other houses in the neighborhood. The arches around the facades, ...
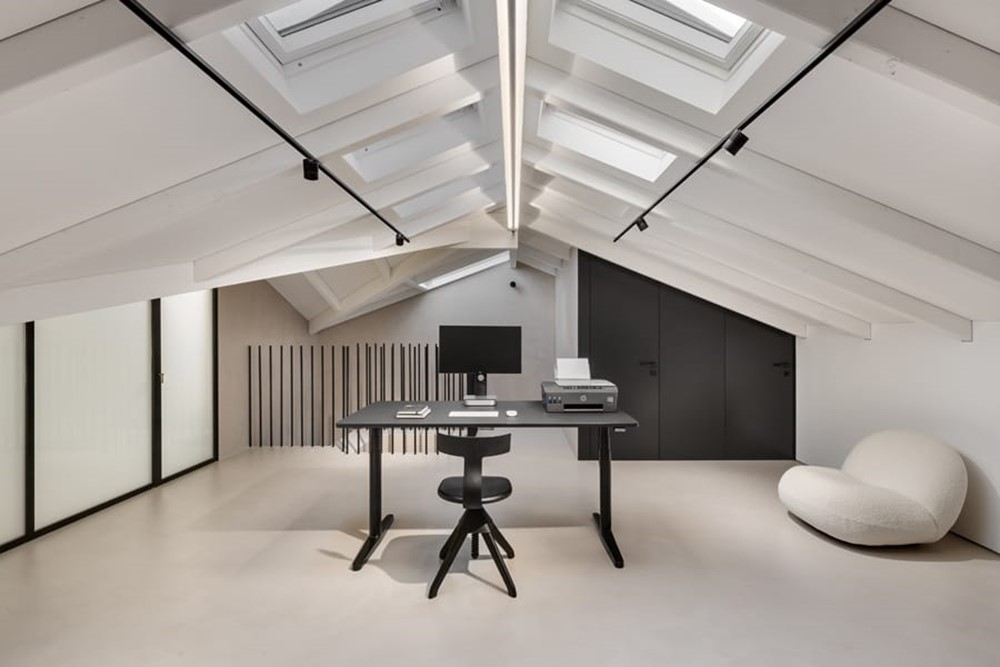
Mono Mono by Yaron Eldad: In this house the floor, walls and ceiling are all covered in the same material and it looks simply amazing The architect Ya ...
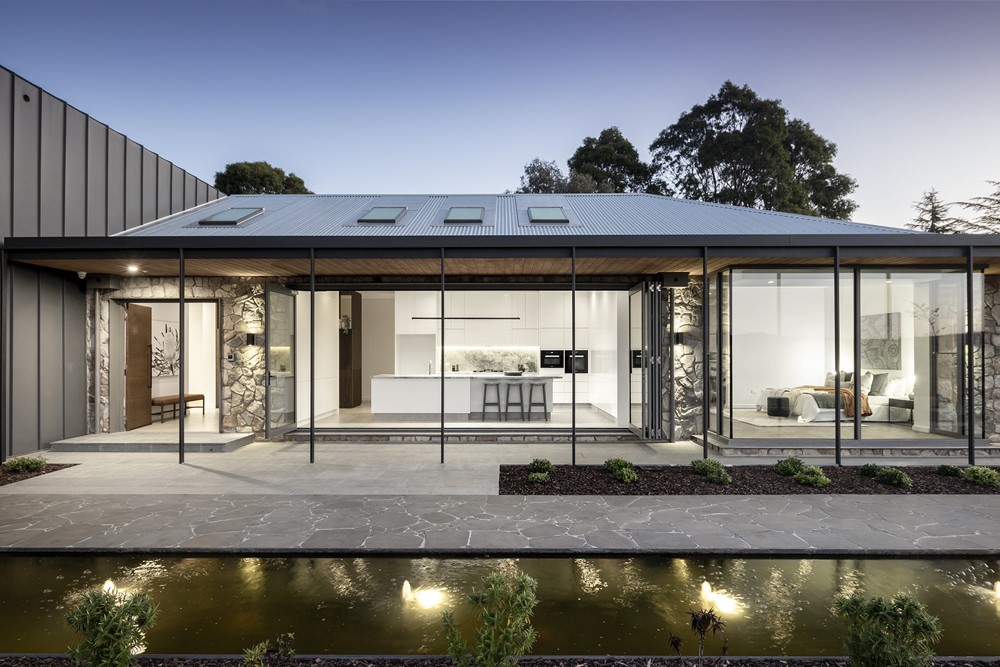
The Woorarra House renovation project designed by Rptecture Architects embarked on a journey to transform an existing farmhouse into a luxurious famil ...
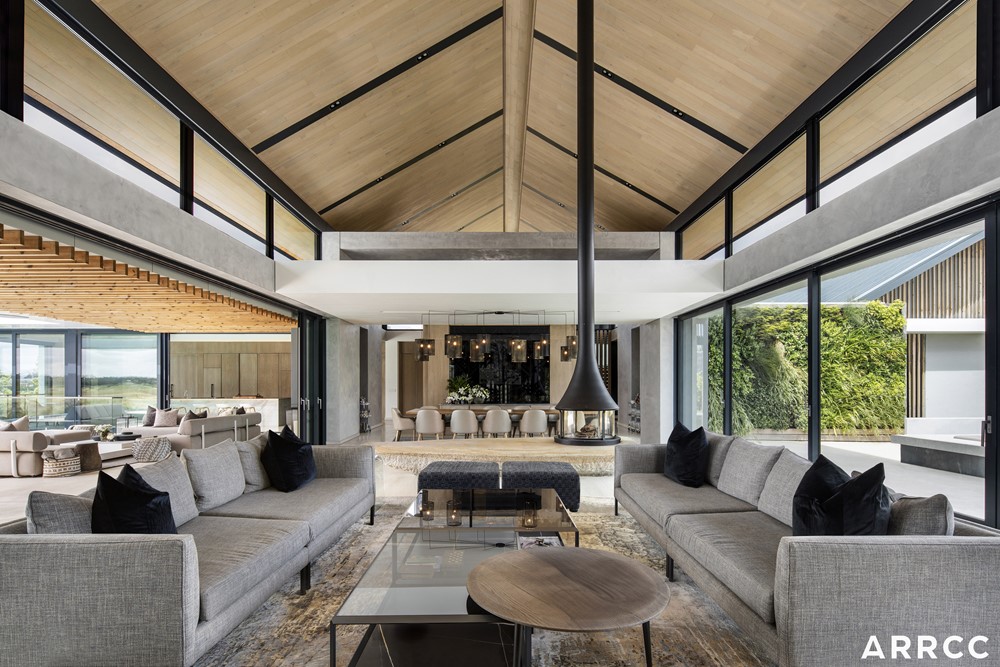
Winelands Villa designed by ARRCC and SAOTA is situated in the Gentleman?s Estate at Val de Vie in the Paarl-Franschhoek Valley, a luxury smallholding ...
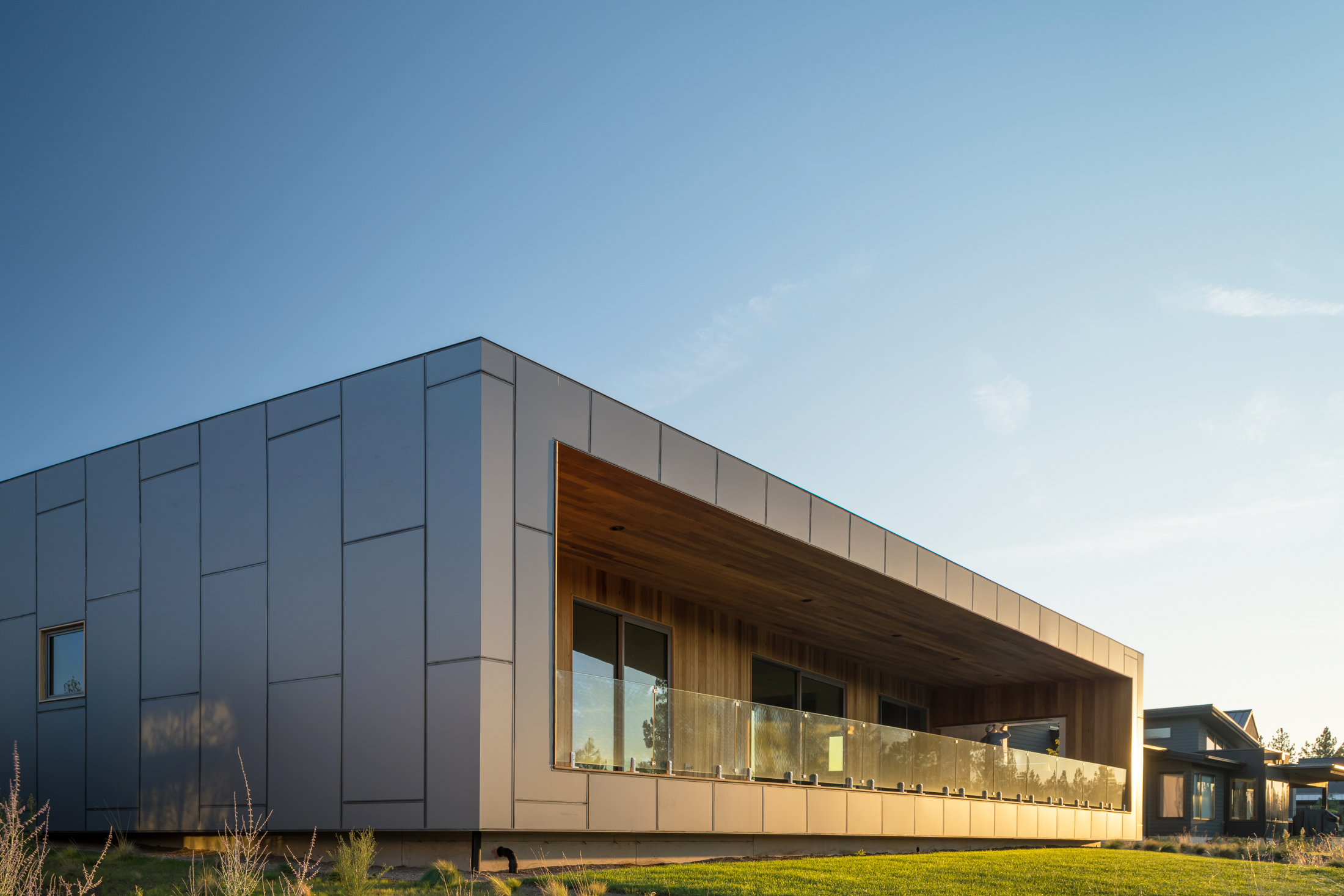
Porous House designed by Malaspina is the second project of a series initiated by Malaspina Design, a prominent firm specializing in sustainable housi ...
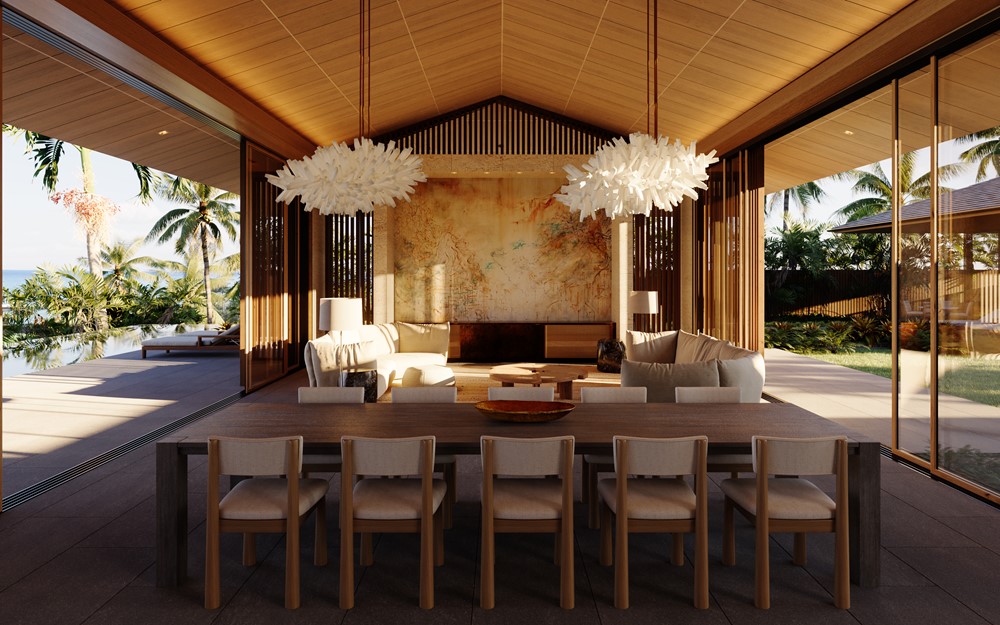
Hale Hapuna by Eerkes Architects is a 5,377-square-foot retreat focused on enhancing family interactions and connections to the land and seascape of K ...
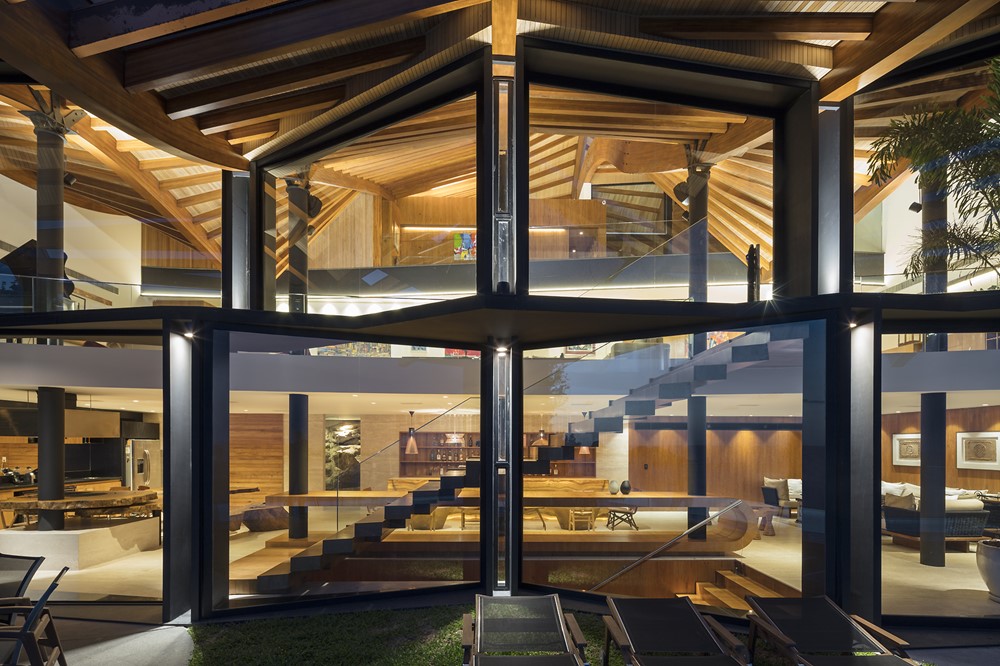
Designed by Mareines Arquitetura, Wave House is located on the Tijucas Islands in Rio de Janeiro, on a plot 65 meters above sea level, on a steep gran ...
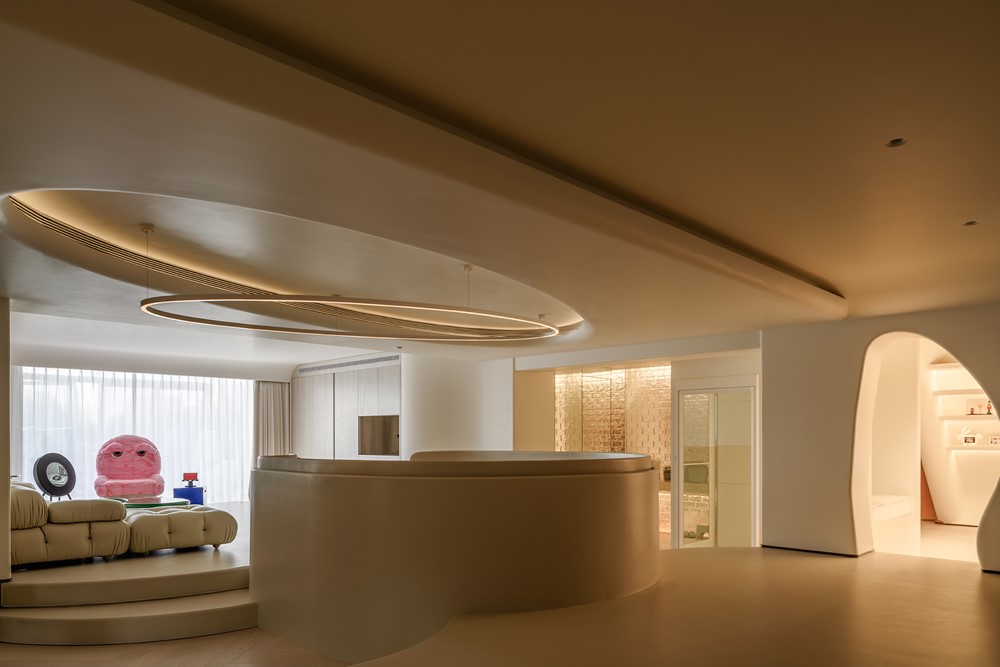
Healing Home is a project designed by Noble Fit &Fun Connectin. A residence, fundamentally, is the tangible embodiment of the dweller’s life ph ...
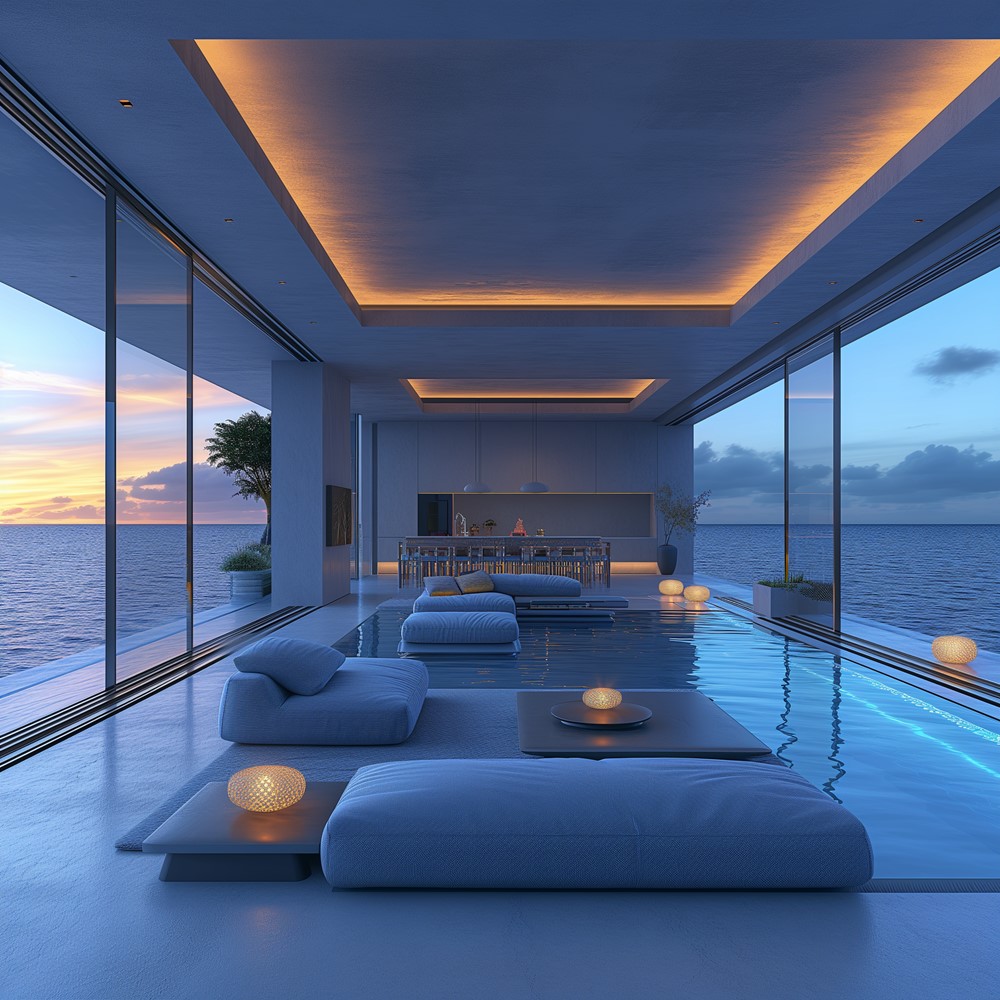
Standing in the ocean is a project designed by Owron Studio. ?In response to the inevitable rise of sea levels, it becomes essential to design buildin ...
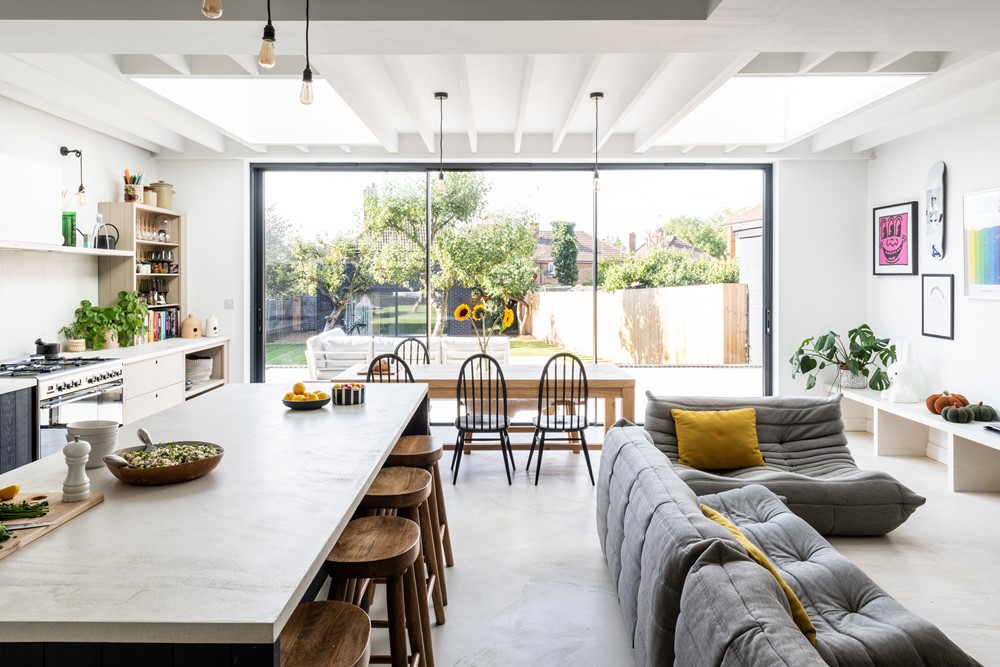
Raw House is a project designed by Amos Goldreich Architecture. Transforming this London Victorian terrace into a contemporary, practical and stylish ...
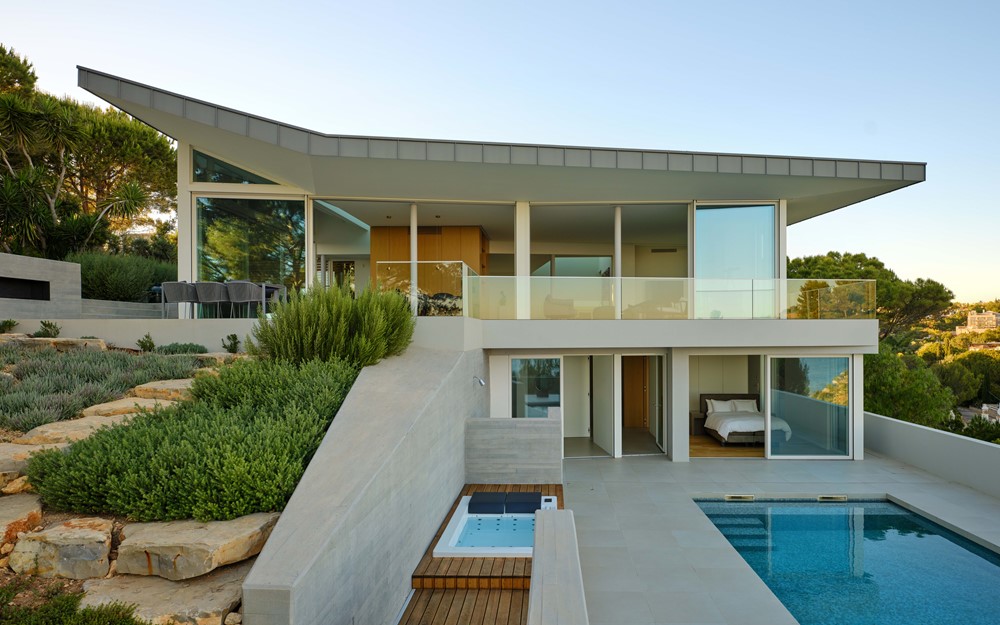
Casa dos Mores is a project designed by Marlene Uldschmidt Architects Studio, a single-wall house to shelter love from prying eyes. An outstanding loo ...
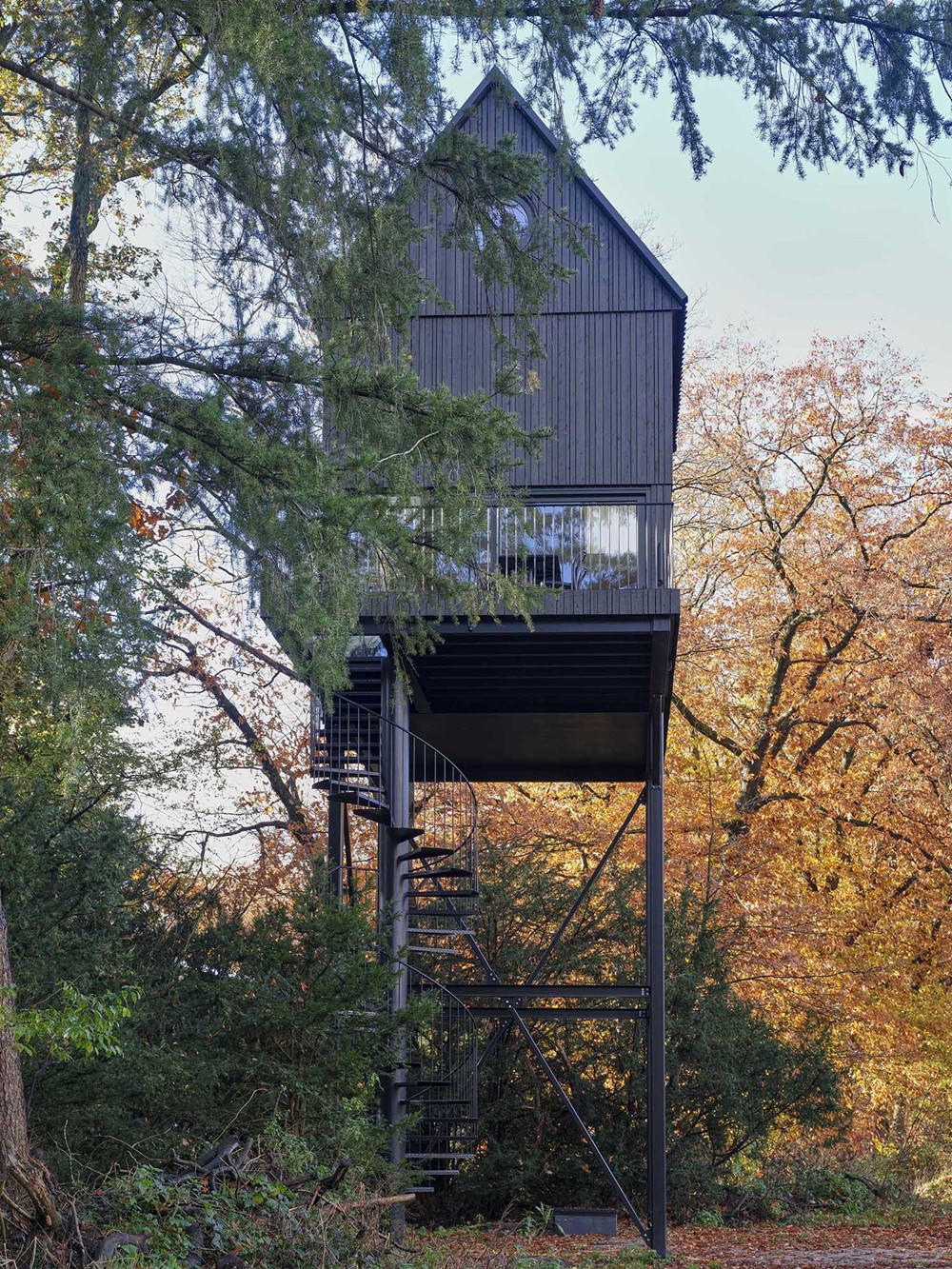
Buitenverblijf Nest is a project designed i29 architects & NAMO Architecture. At national park the Hoge Veluwe (NL) lies an artistic incubator in the ...
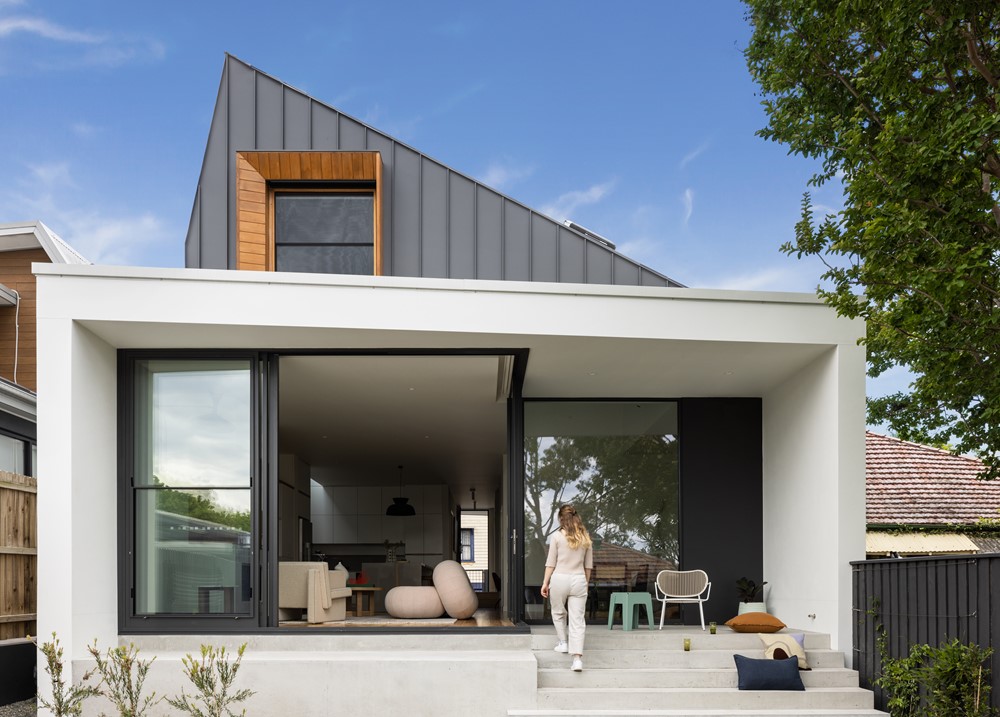
We are often told that our designs are distinctive – CDC House by Nick Bell Architects in Sydney?s Inner West plays to this commentary well. Bo ...
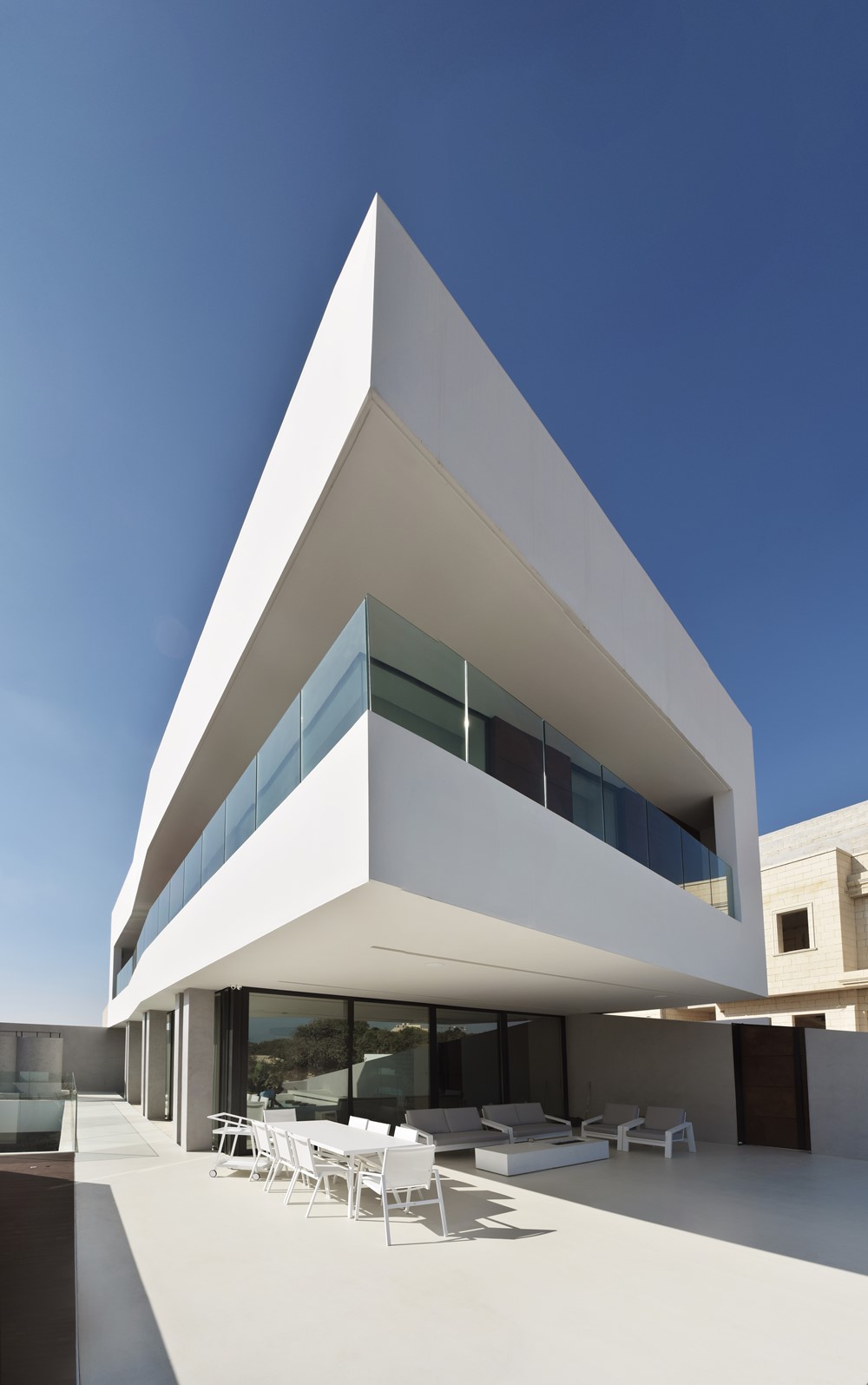
Rikas is home to a lively young couple and two children. From the very initial stages, the concept revolved around purity and boldness in design. The ...
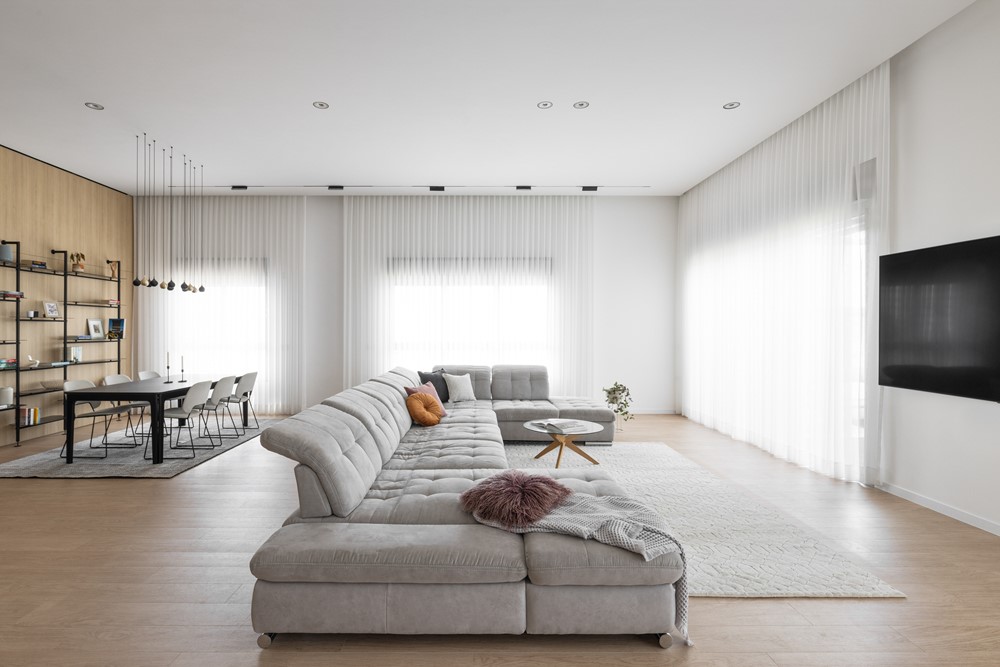
Overlooking the Sea is a project designed by Rema Architects. The luxurious 150 sqm penthouse with a 150 sqm balcony in Ashdod, Israel, was purchased ...
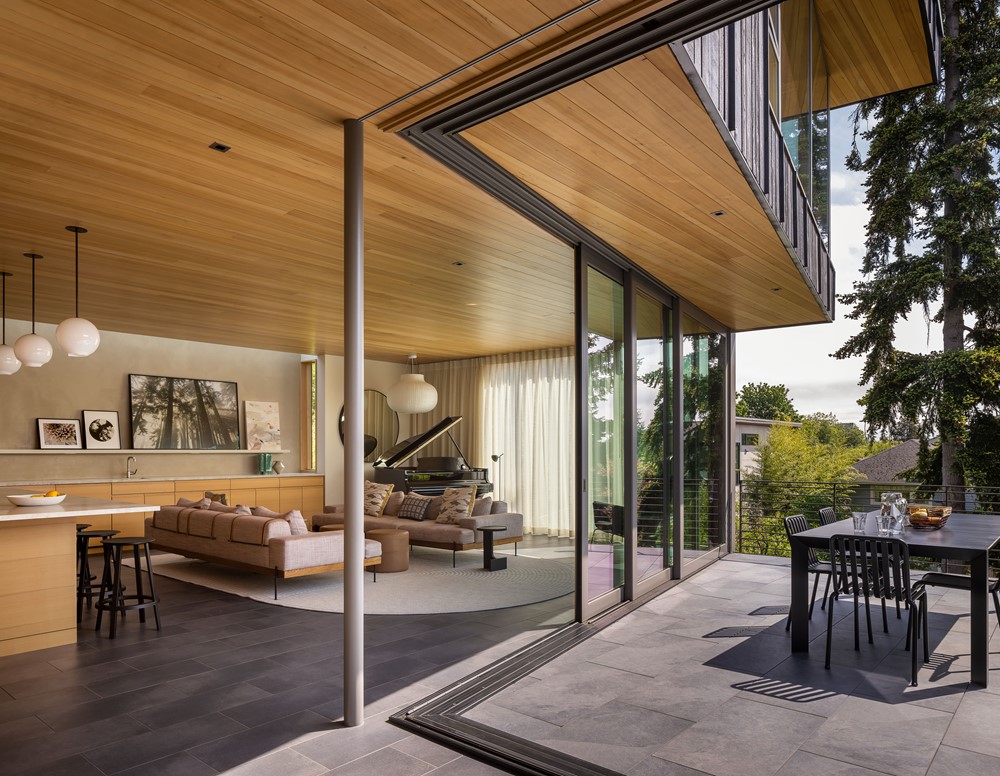
Set in a dense Seattle neighborhood, this urban infill residence designed by Prentiss Balance Wickline Architects sits on a tight lot that slopes down ...
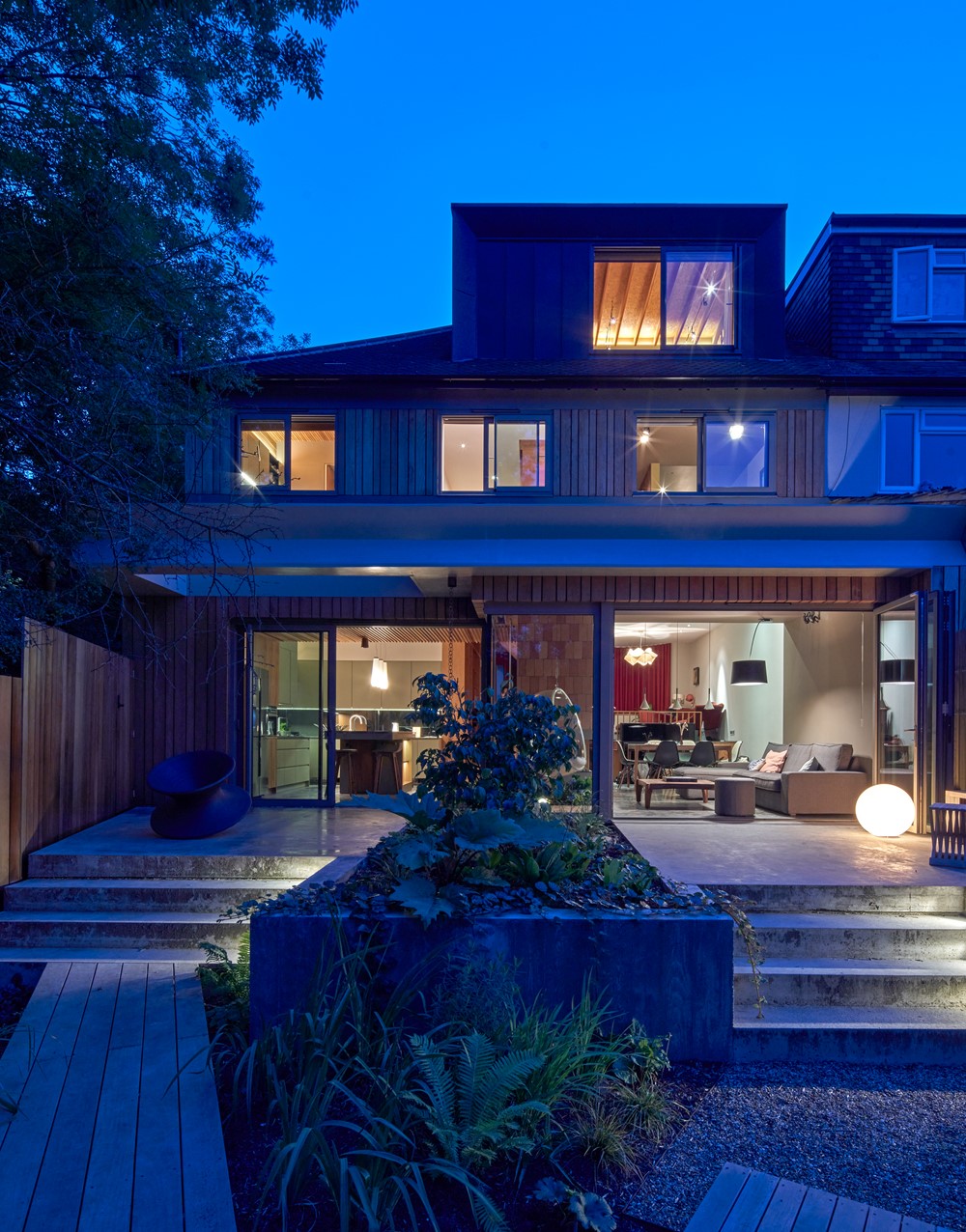
Tree View House was formerly a fairly plain bungalow at the end of a cul-de-sac, however, following a series of thoughtful interventions Neil Dusheiko ...
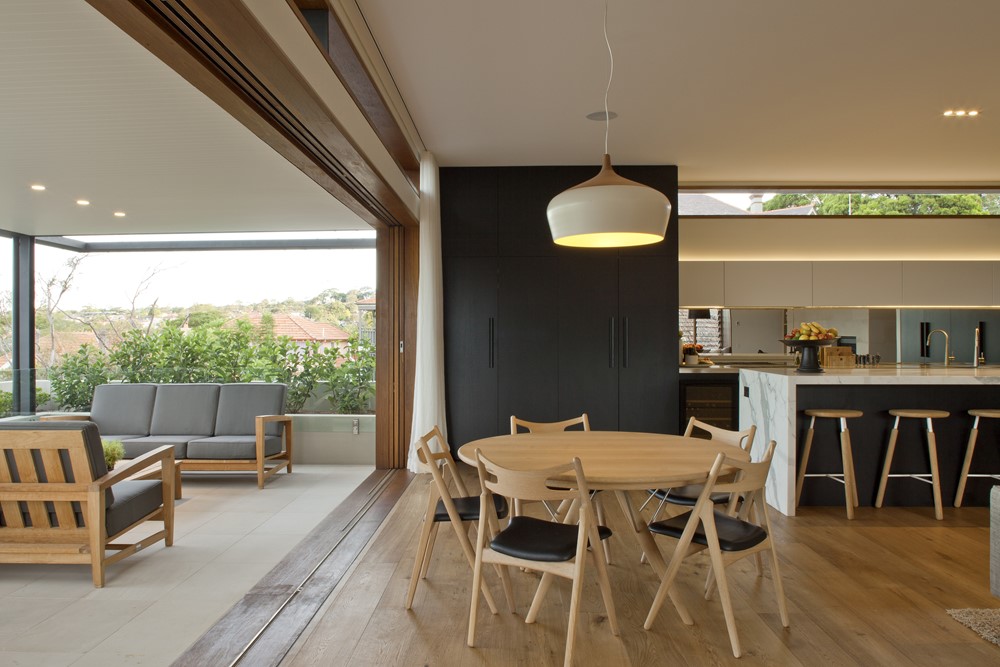
Middle Harbour House is a project designed by Richard Cole Architecture. A sculptural response to an exposed corner site overlooking Middle Harbour in ...
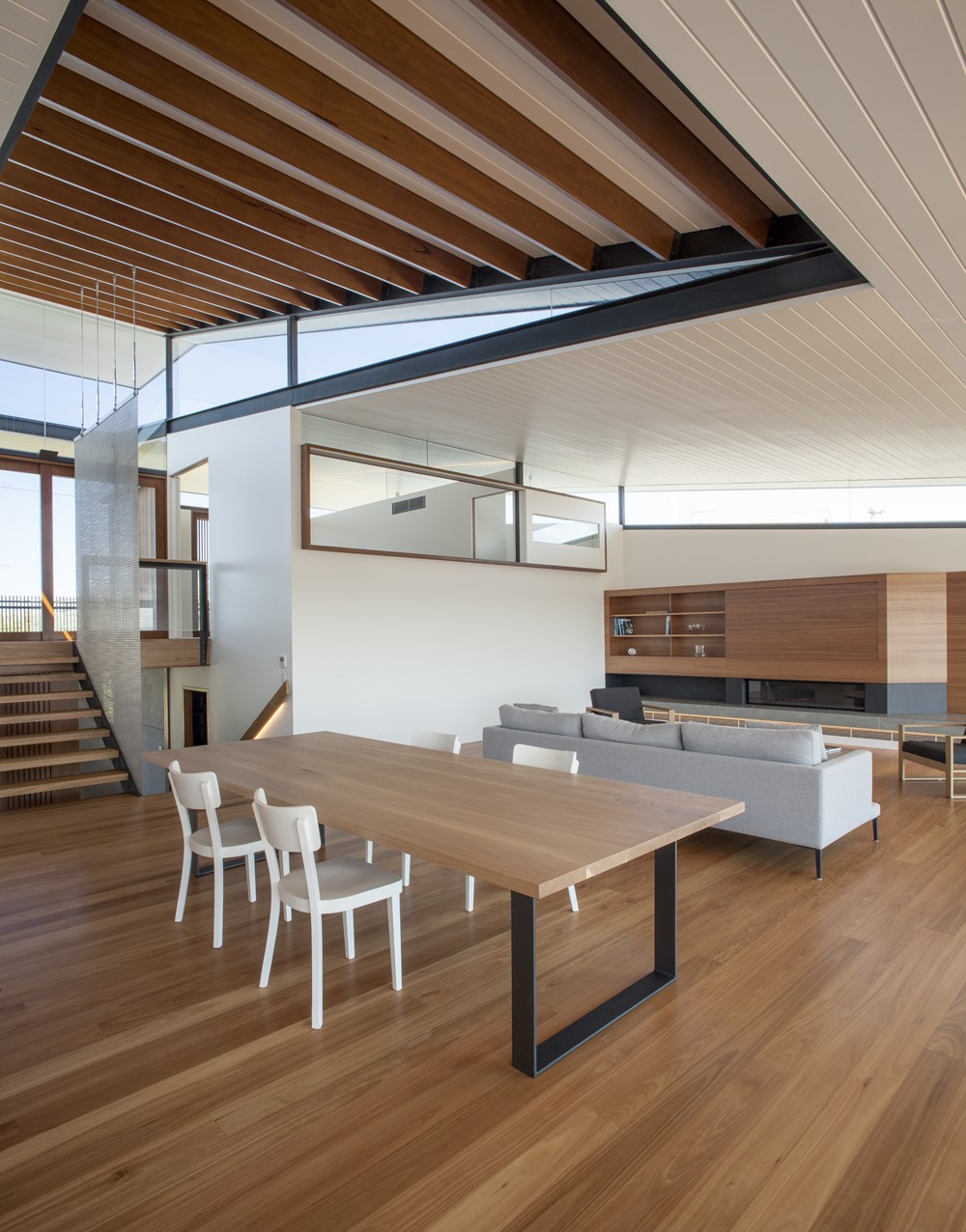
Headland House designed by Richard Cole Architecture stands on the shale cliffs of Mona Vale Headland. The site and headland slope away to the South W ...
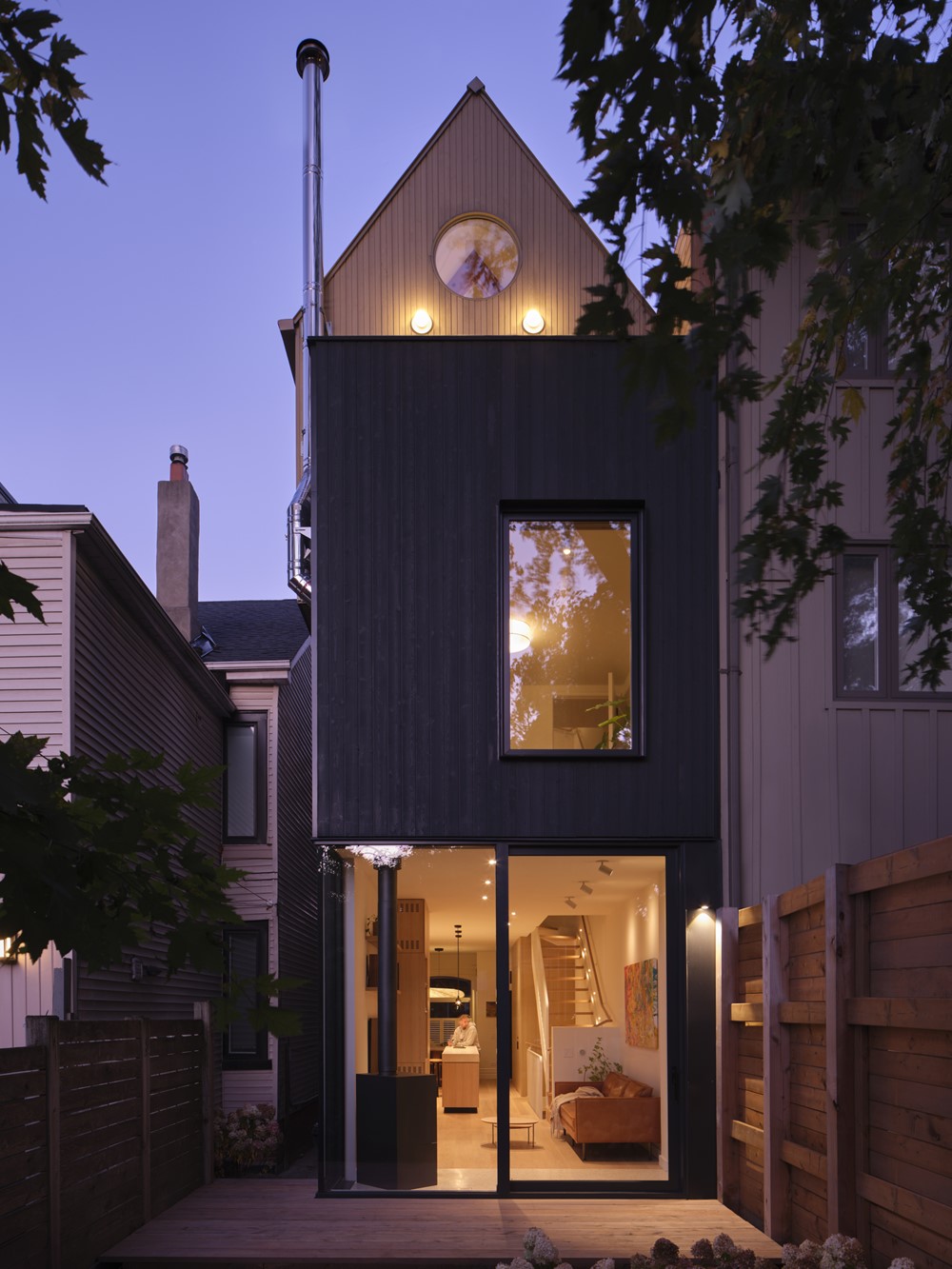
house CAROLINE is a project designed by REIGN ARCHITECTS INC. Located in Toronto?s Leslieville nieghbourhood, House Caroline emerges as a contemporary ...
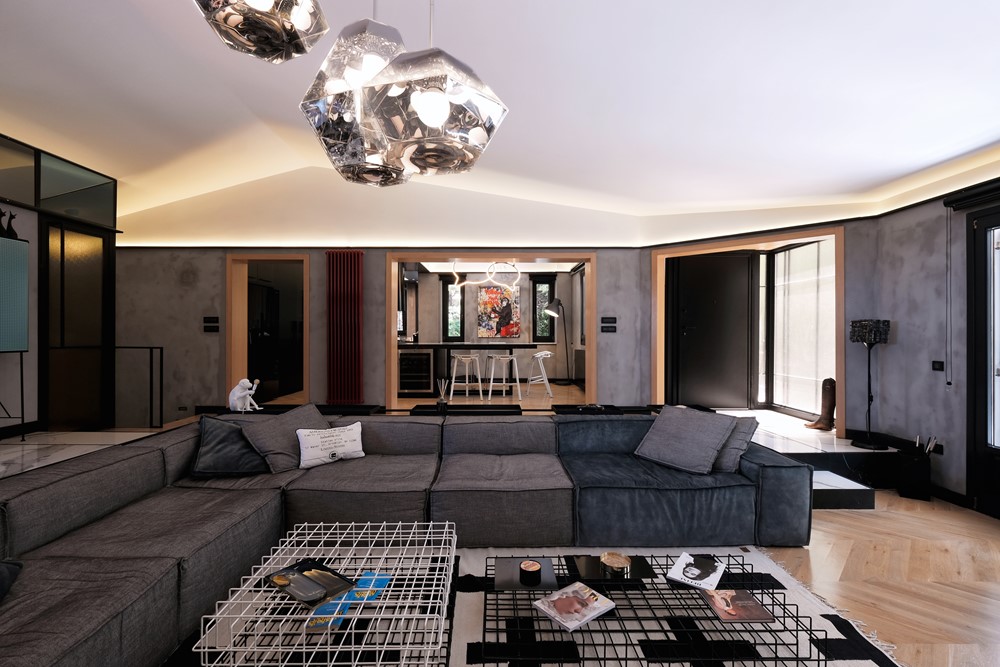
A young couple decides to leave the city and migrate to a maisonette in the woods, in the northern suburbs of Athens, in Agios Stefanos. The aim of Ki ...
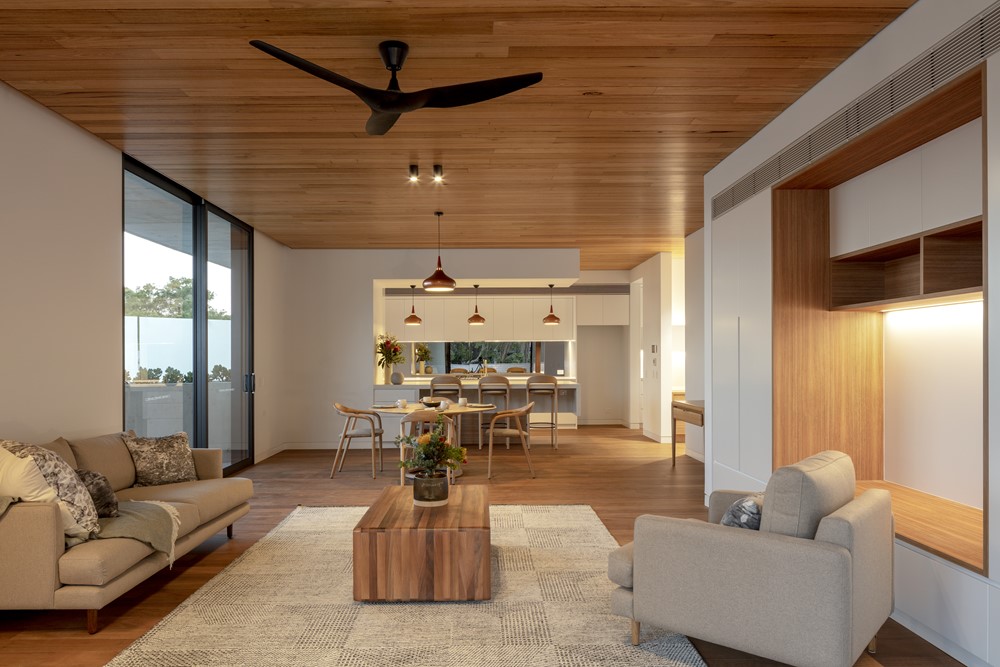
Foamcrest Apartments is a project designed by Richard Cole Architecture. On a difficult triangular site in the coastal suburb of Newport on the Northe ...
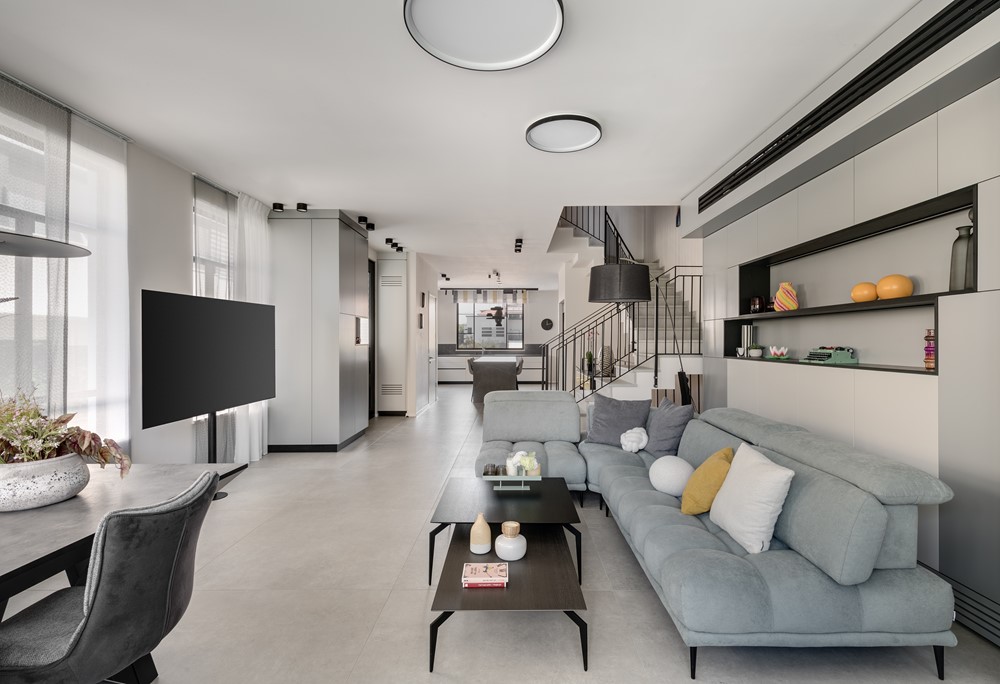
A couple in their 40s, both working in the tech industry, approached designer Meital Zimber to design their new home. They sought a cohesive home so t ...
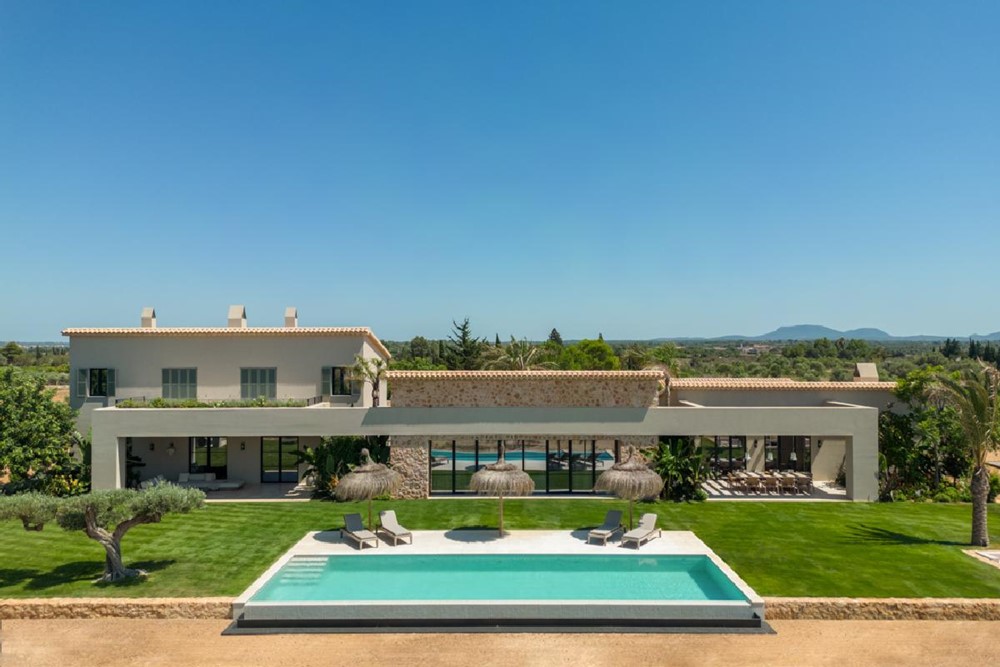
VILLA BONA is a project designed by Negre Studio. This spectacular Villa Located in the municipality of Biniali in the heart of the island. Villa Bona ...
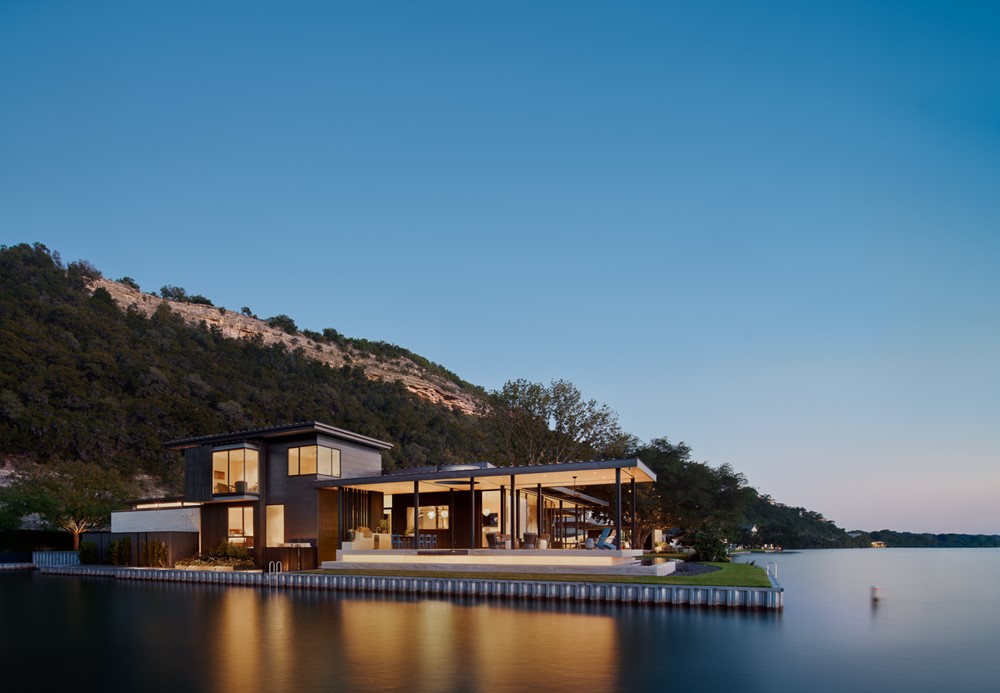
LaRue Architects designed a sprawling residence fronting Lake Austin that features a main house at 6,000 Sq Ft. There are three adjacent casitas conne ...
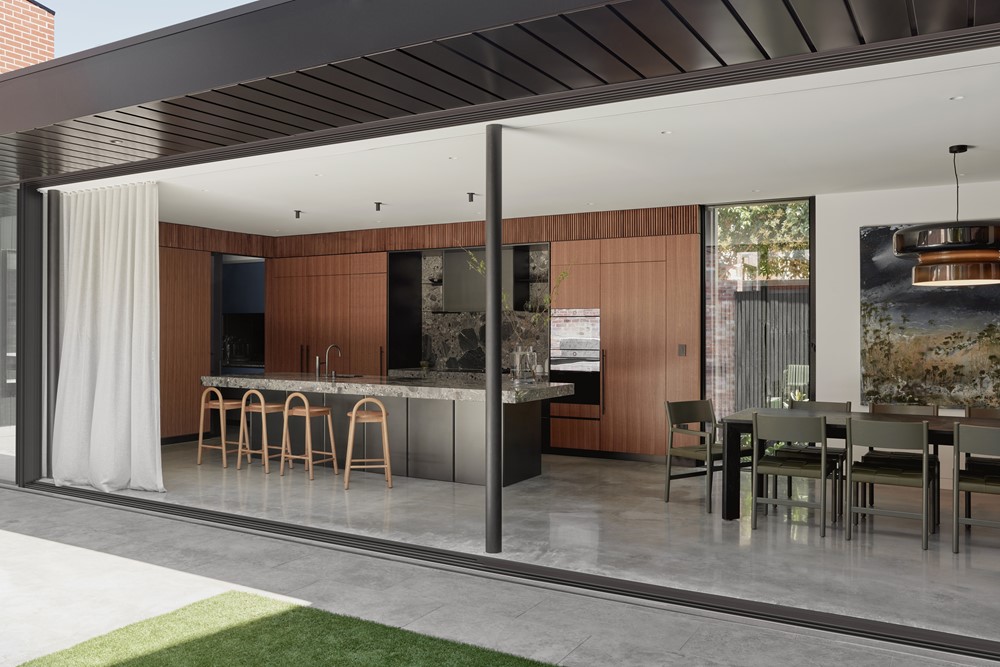
Cremorne Courtyard House is a project designed by Beauty Bloody Bonza. An inner-city heritage dwelling transformed into a cohesive, light-bathed famil ...
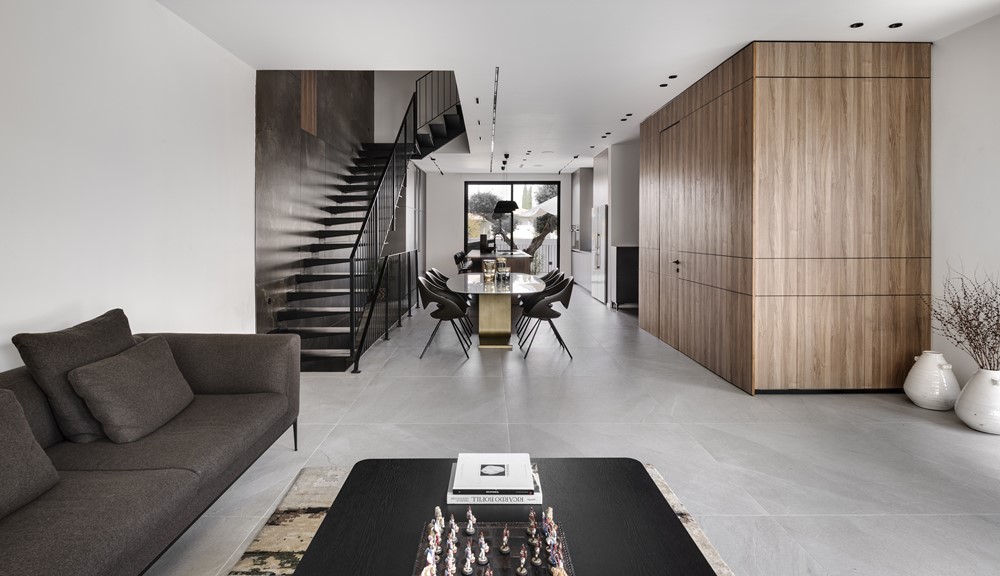
At one of the sought-after neighborhoods in Rishon LeZion stands a house that design enthusiasts would truly appreciate. Designed by Dorit Weinbren, t ...
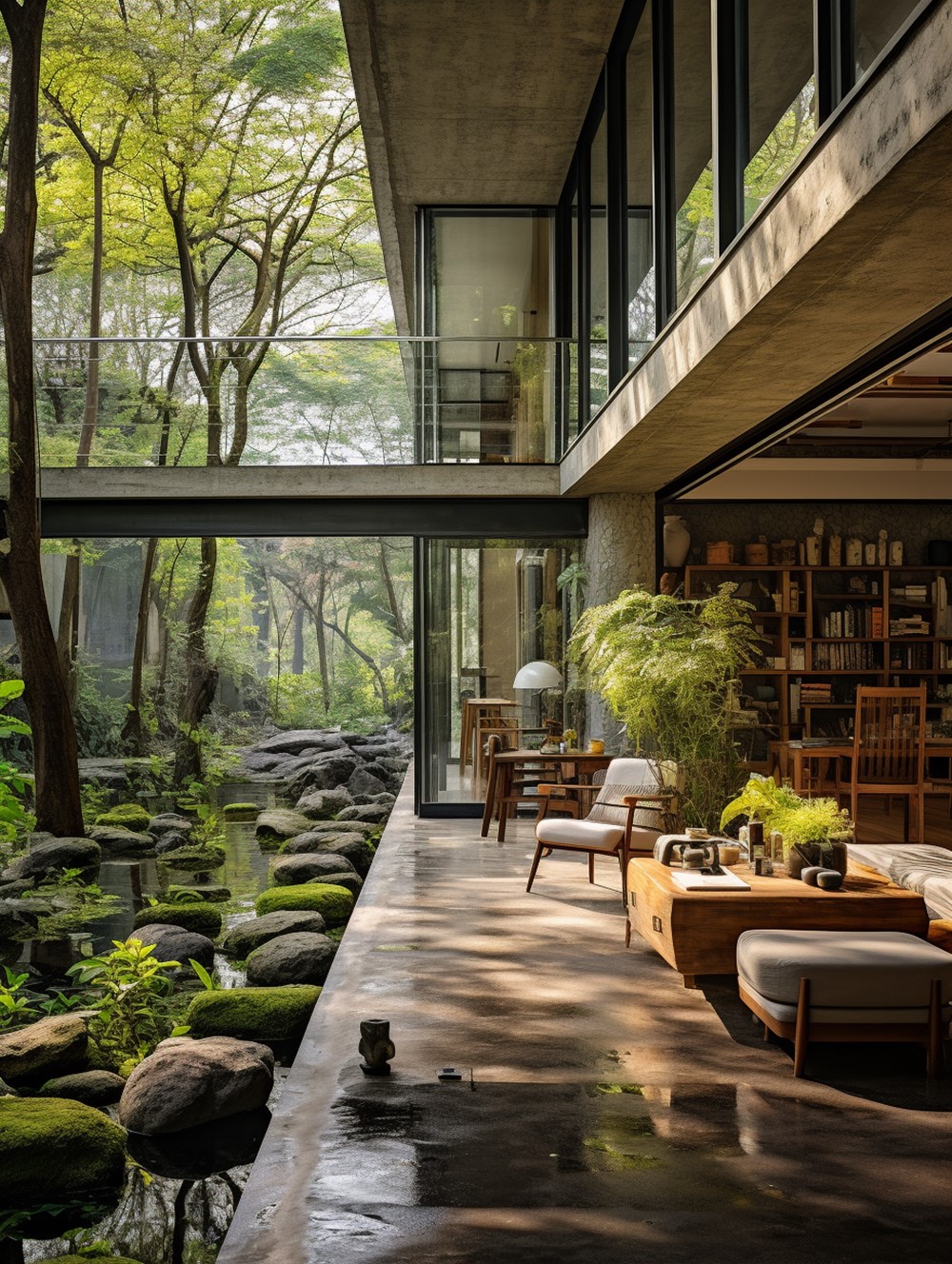
This modern farmhouse is nestled amidst the lush landscapes of Vietnam and offers a blend of minimalism and enchanting charm of nature. Surrounded by ...
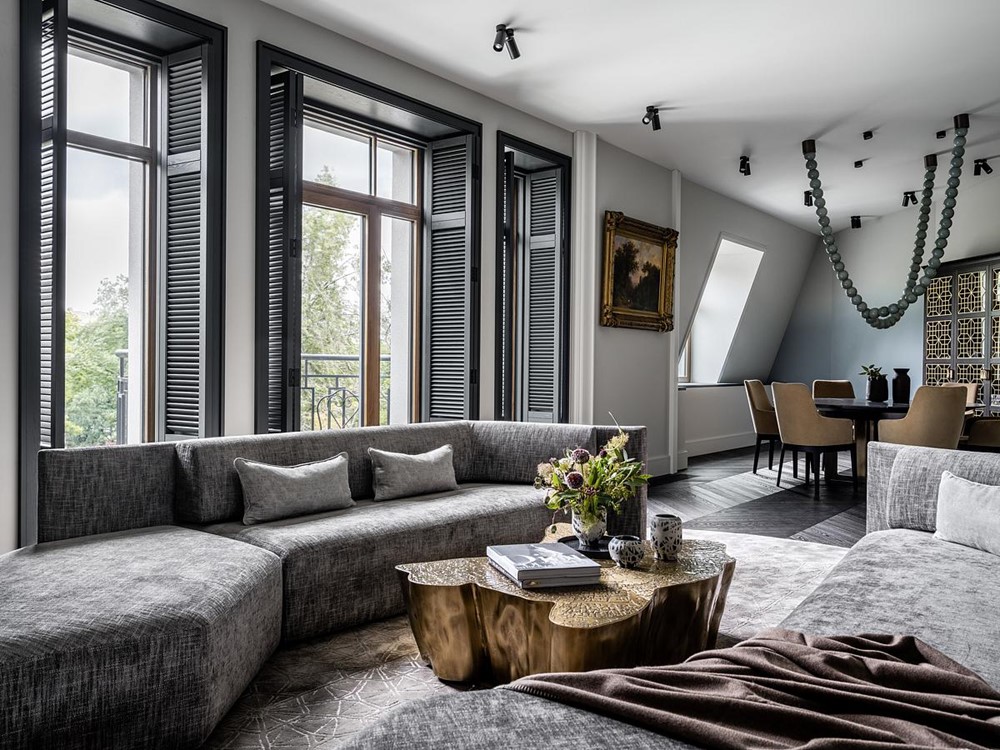
The O&A London team took great care in designing this spacious two-bedroom apartment for a family of three in St. Petersburg, Russia. The space was qu ...
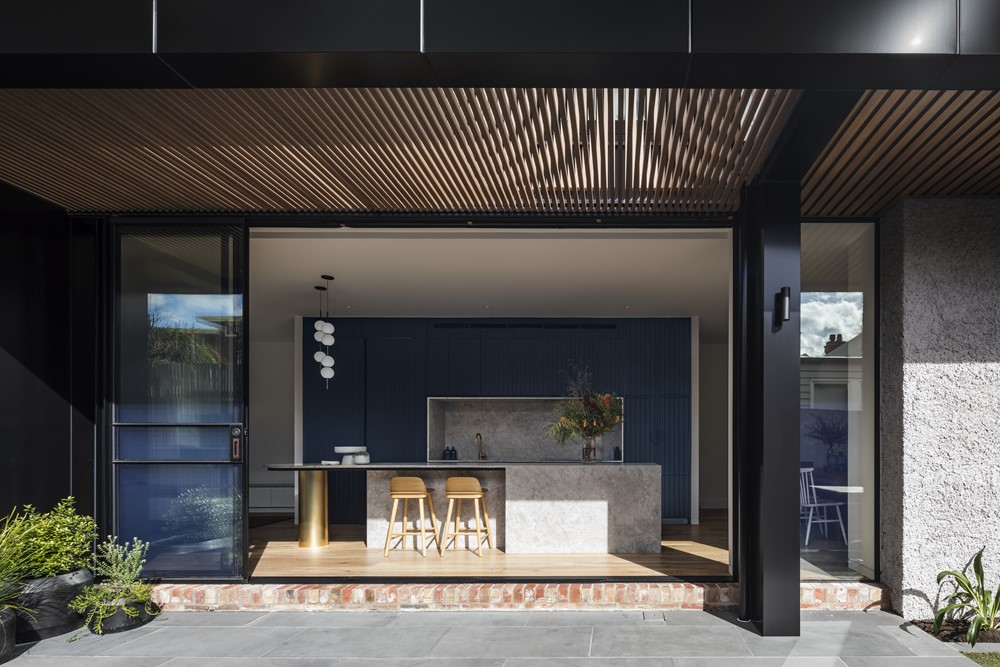
Victoria House is a project designed by Design by AD. Connecting both to its past and a present contemporary liveability, Victoria House comes togethe ...
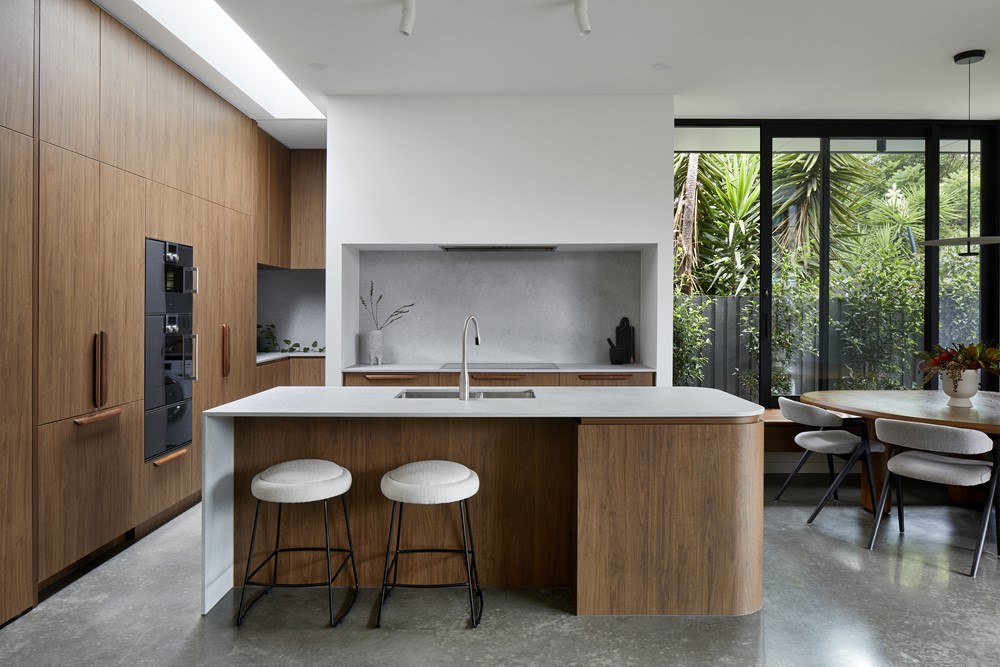
McPhail House designed by Design by AD embodies a modest yet resolute approach, seeing a subtle extension to the rear of an existing heritage cottage. ...
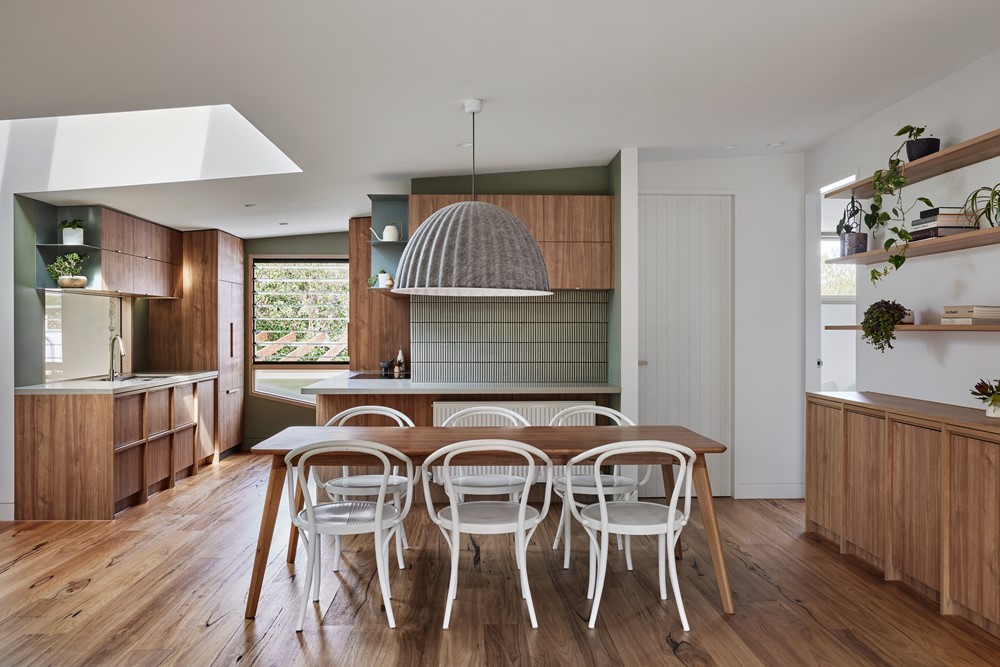
The Nest is a project designed by Atlas Architects. Situated along the coastal foreshore of Inverloch surf beach, this 7.4 star energy efficient home ...
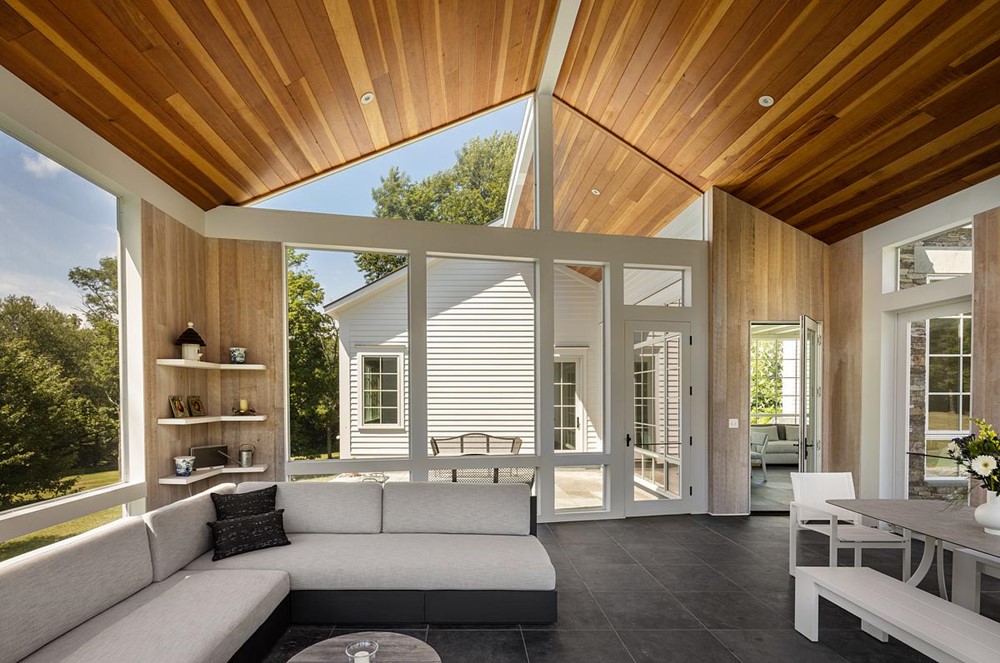
After working with a city couple on a renovation of their Manhattan townhouse, Palette Architecture was brought in to design the renovation and additi ...
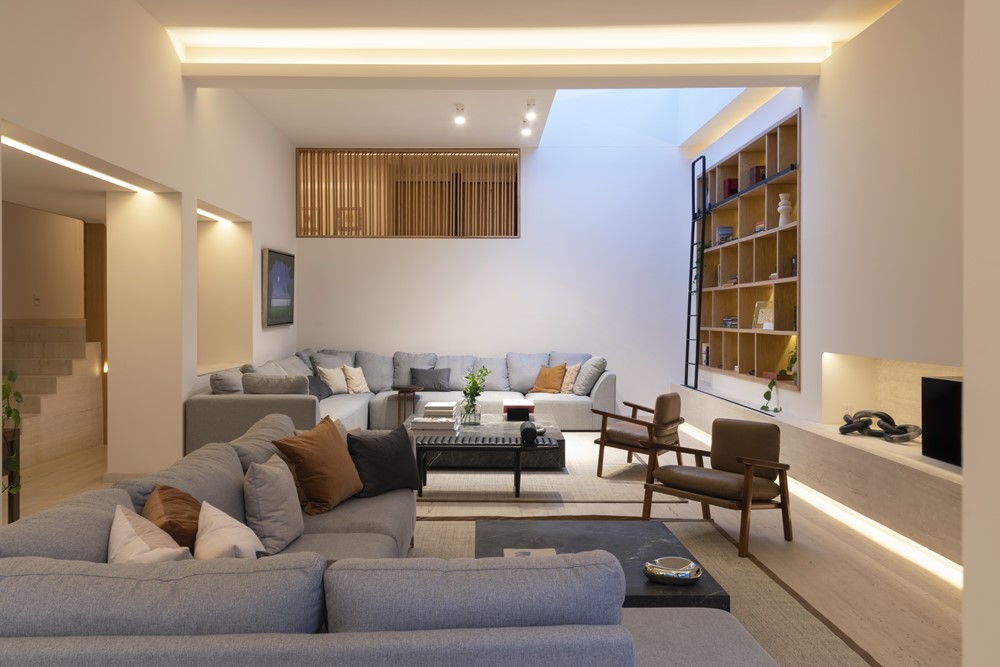
The GC house designed by PAIR is a revamped residence from the seventies with a three objective strategy: efficient redistribution of space, creating ...
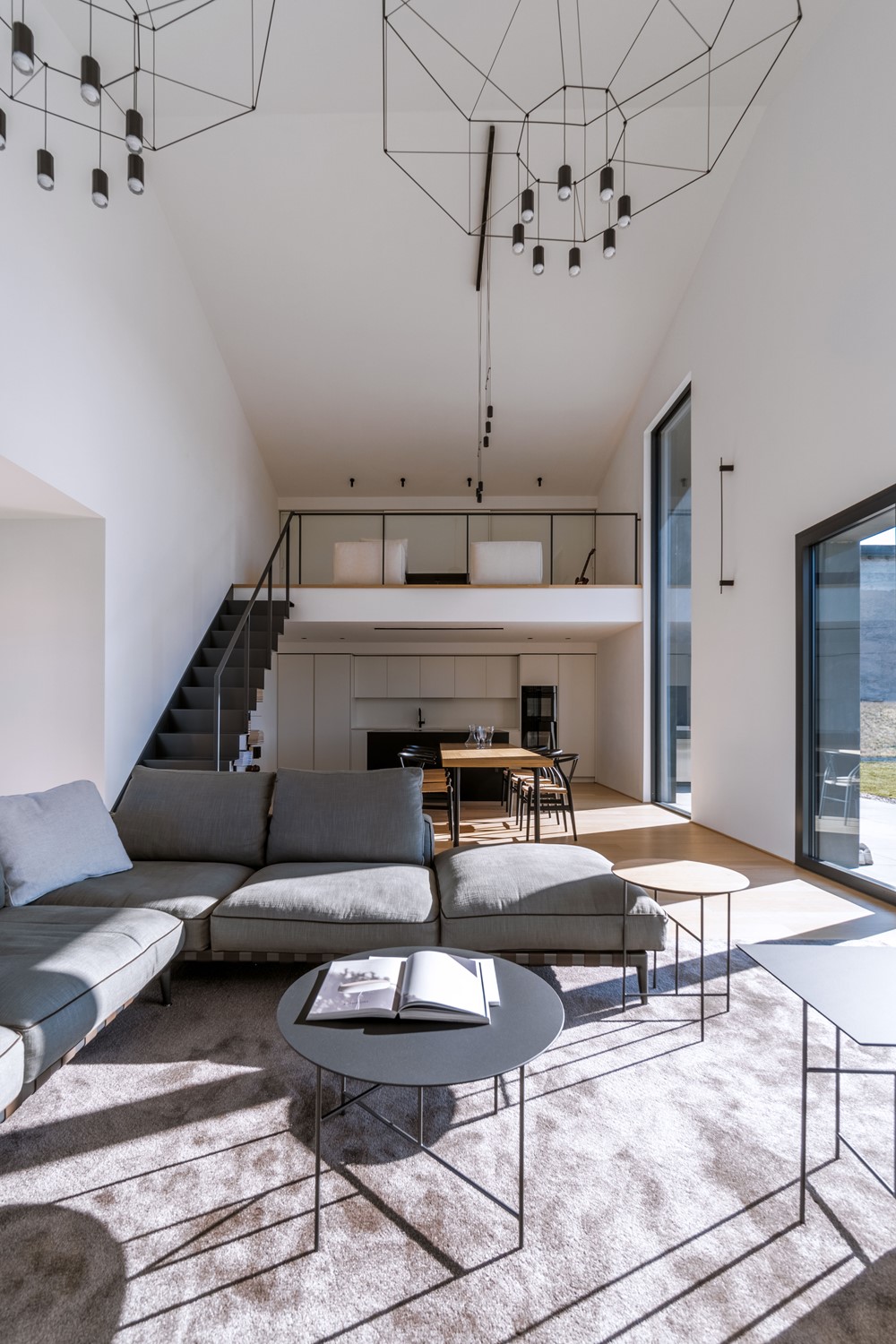
Casa Nato is a single villa designed by ZDA that stands out for its innovative and functional architecture. The structure consists of three distinct v ...
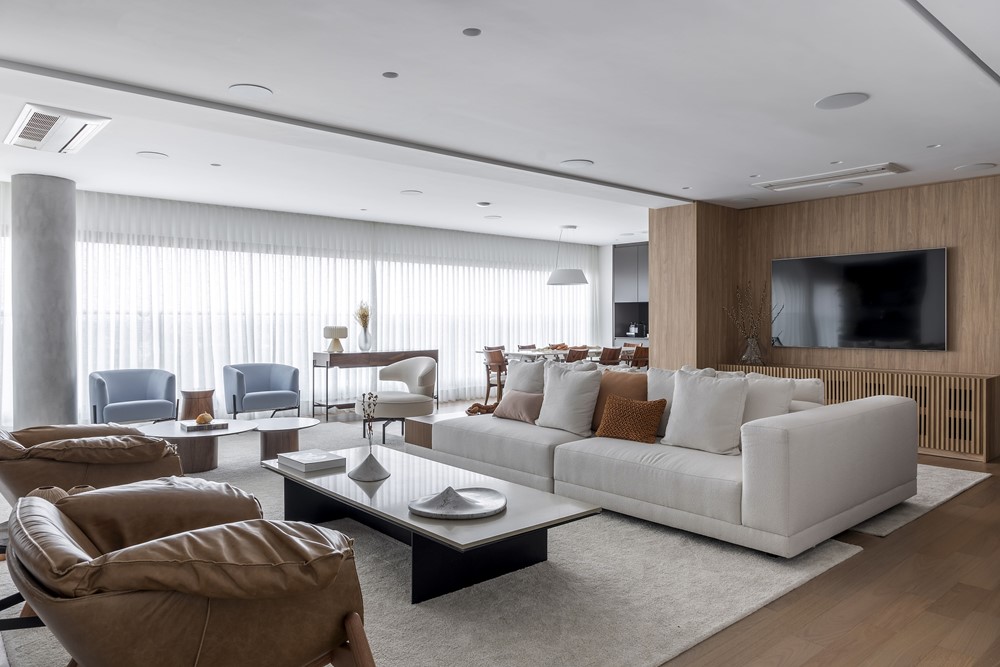
The architecture firm AS Arquitetas SP, led by Luciana Gomes, transformed a 420m² duplex penthouse in the Morumbi neighborhood of São Paulo into a t ...
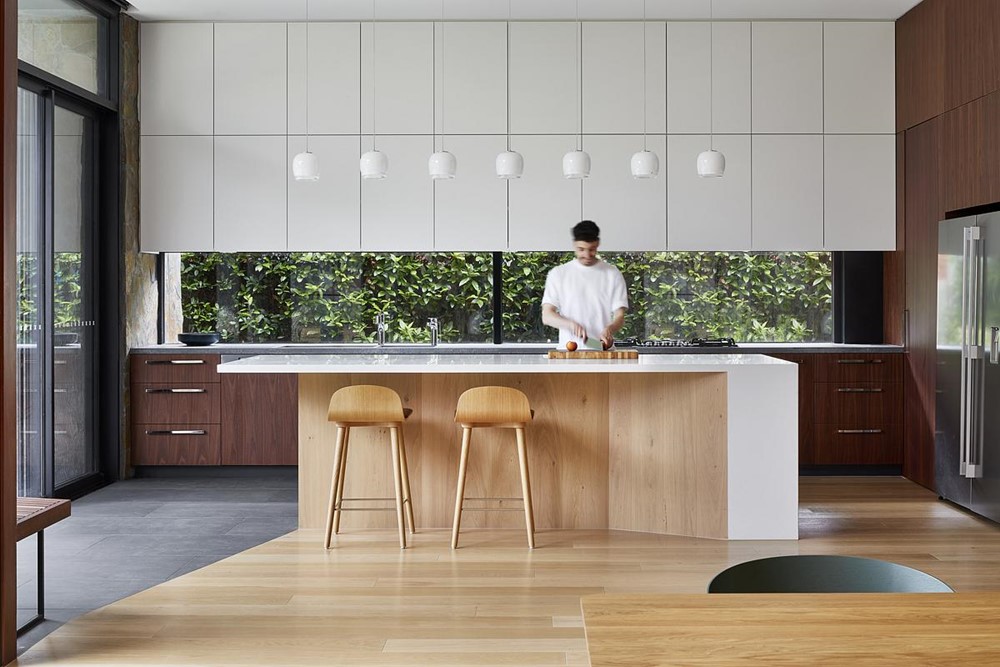
Hawthorn Hood is a project designed by BENT Architecture. The Hawthorn Hood clients (a couple of professionals with primary school aged twins) approac ...
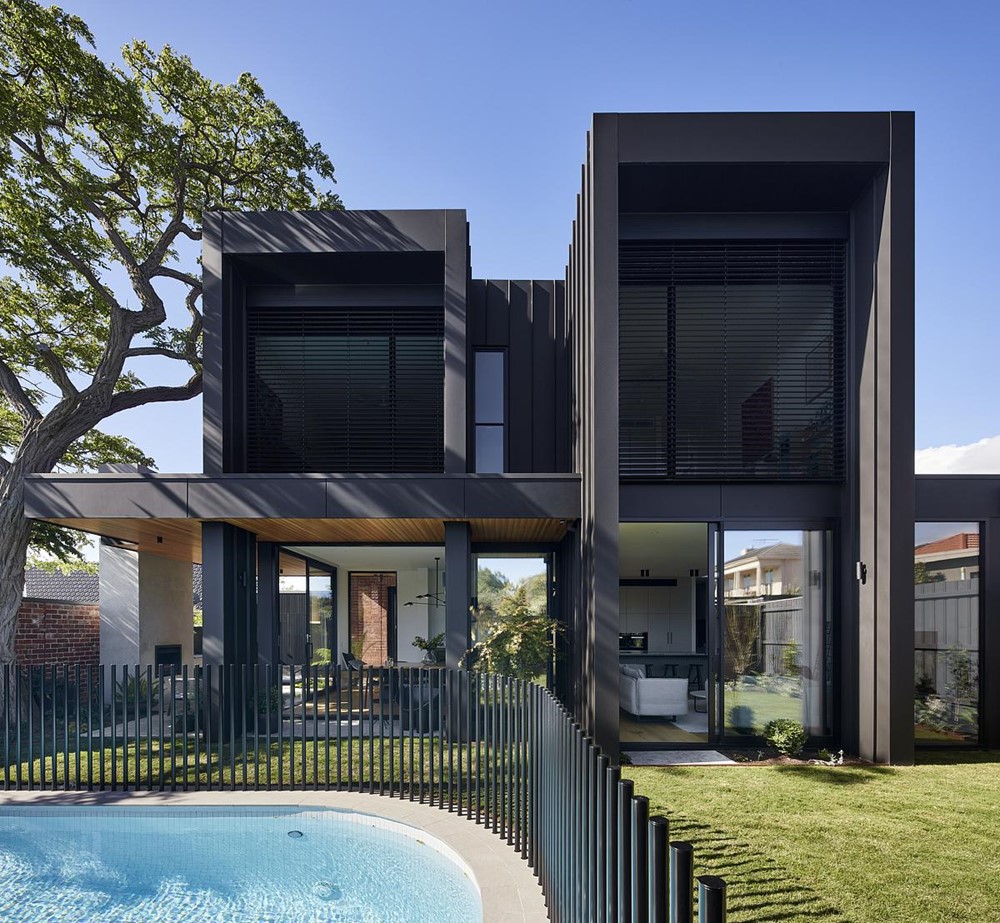
Wattletree House is a project designed by Design by AD. Sitting stealthy behind the original heritage home, Wattletree House expands its presence thro ...
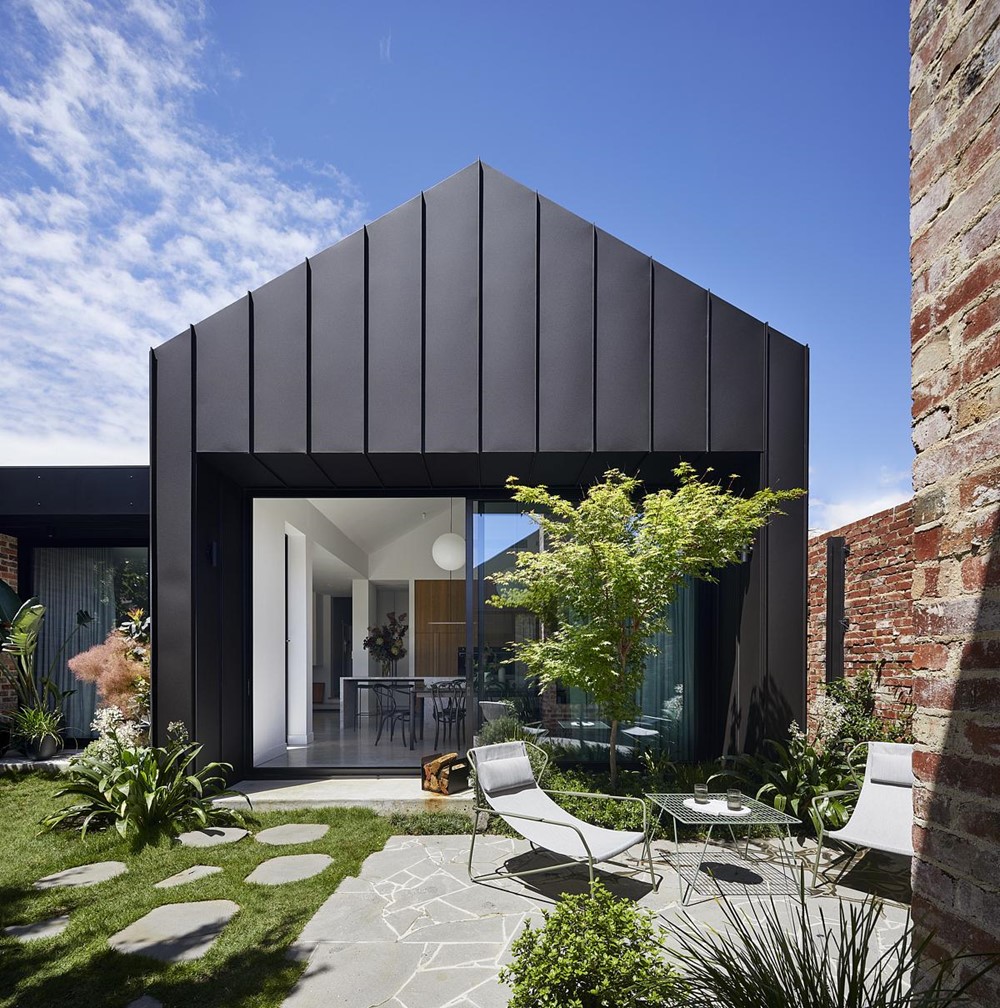
Hope House is a project designed by Design by AD. Located in West Footscray, Hope House, blends a rich connection to its heritage past with a future-f ...
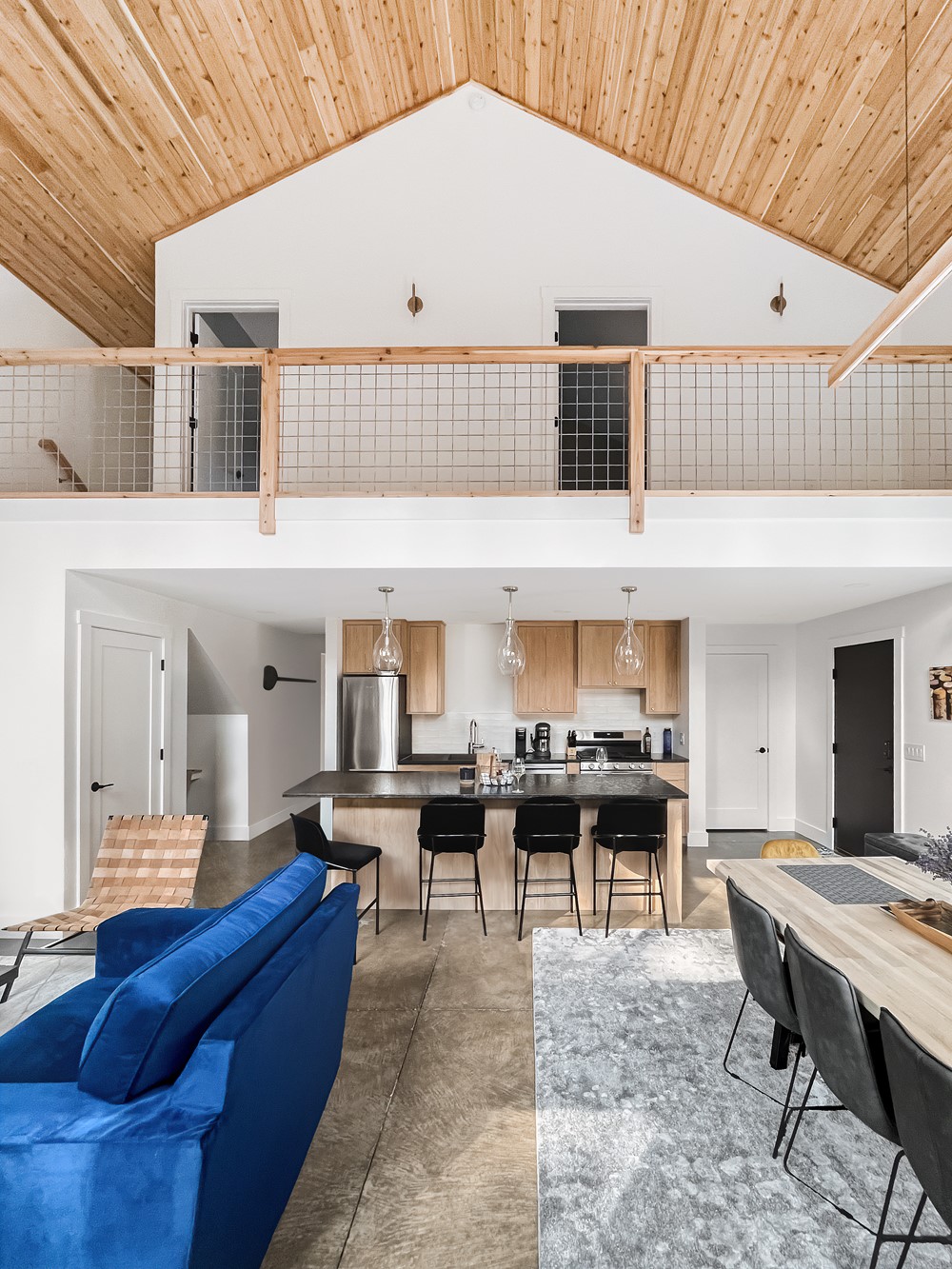
The Uncommon Ranch is a project designed by design with FRANK, a Sustainable Farm Dwelling built in 7 days!. For many, COVID-19 served as a catalyst t ...
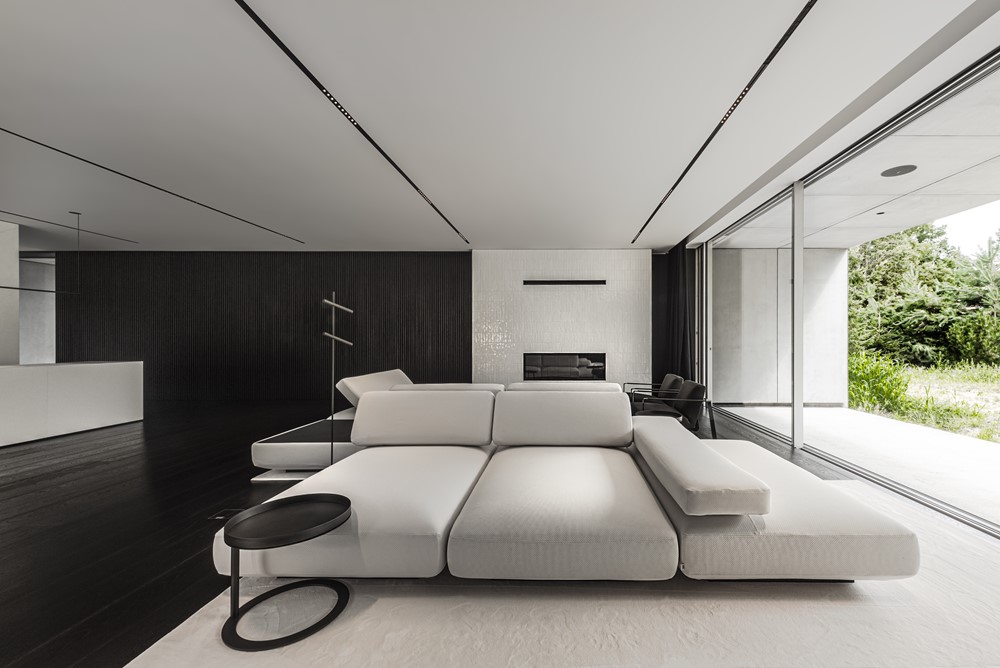
A single-family home being built on a beautiful large plot in Tomaszow Mazowiecki. The house is being constructed next to the current home of the inve ...
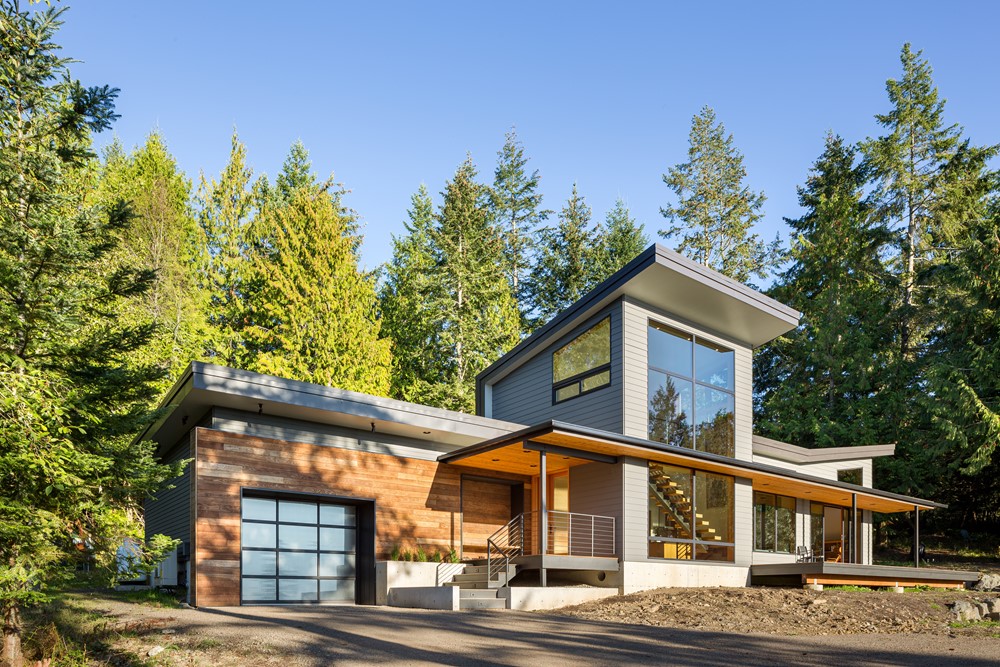
Folding House is a project designed by StudioSTL. Overlooking Discovery Bay with the Olympic mountains shining in the distance, this home was placed o ...
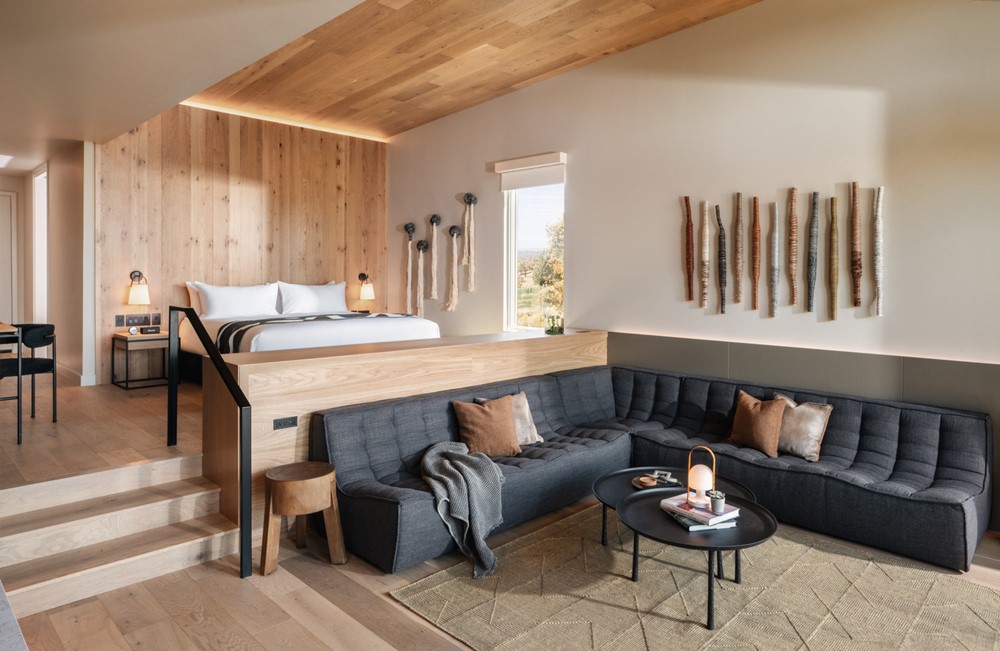
The Cascade Bungalows at Brasada Ranch designed by Skylab Design Team are the newest luxury hospitality offering at this all-season family resort near ...
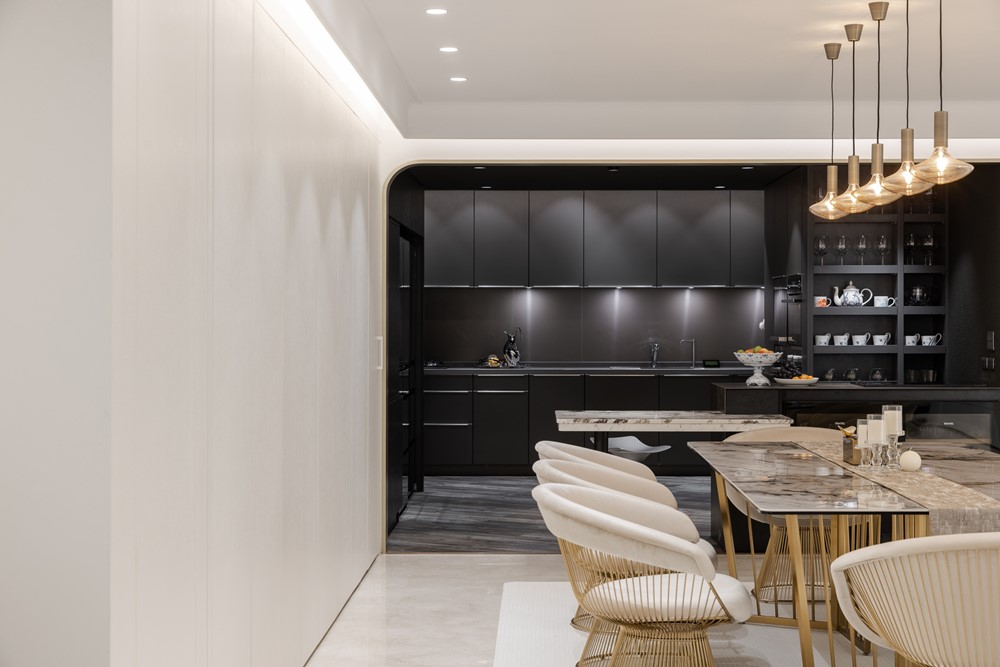
HOUSE T&L by TYarchistudio synthesizes both aesthetic considerations and functional imperatives within a single-story dwelling. This newly constructed ...
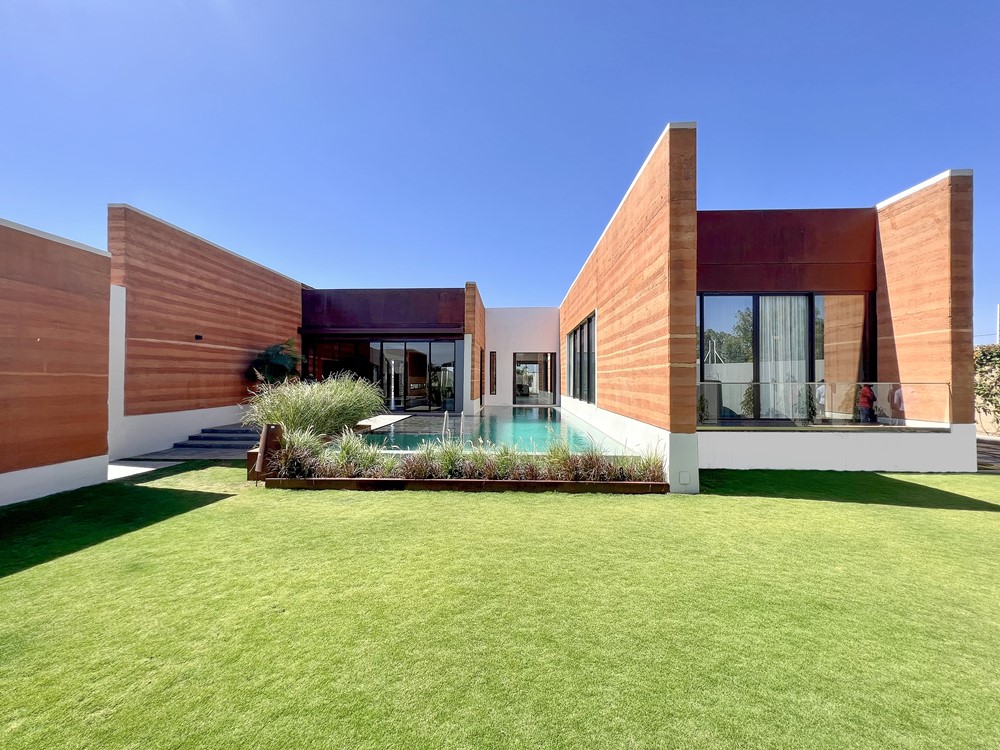
Built in the heart of Mbour, Senegal, nestled in the fertile province of Nguerigne Serere, lies a unique experimental project; an architecturally expr ...
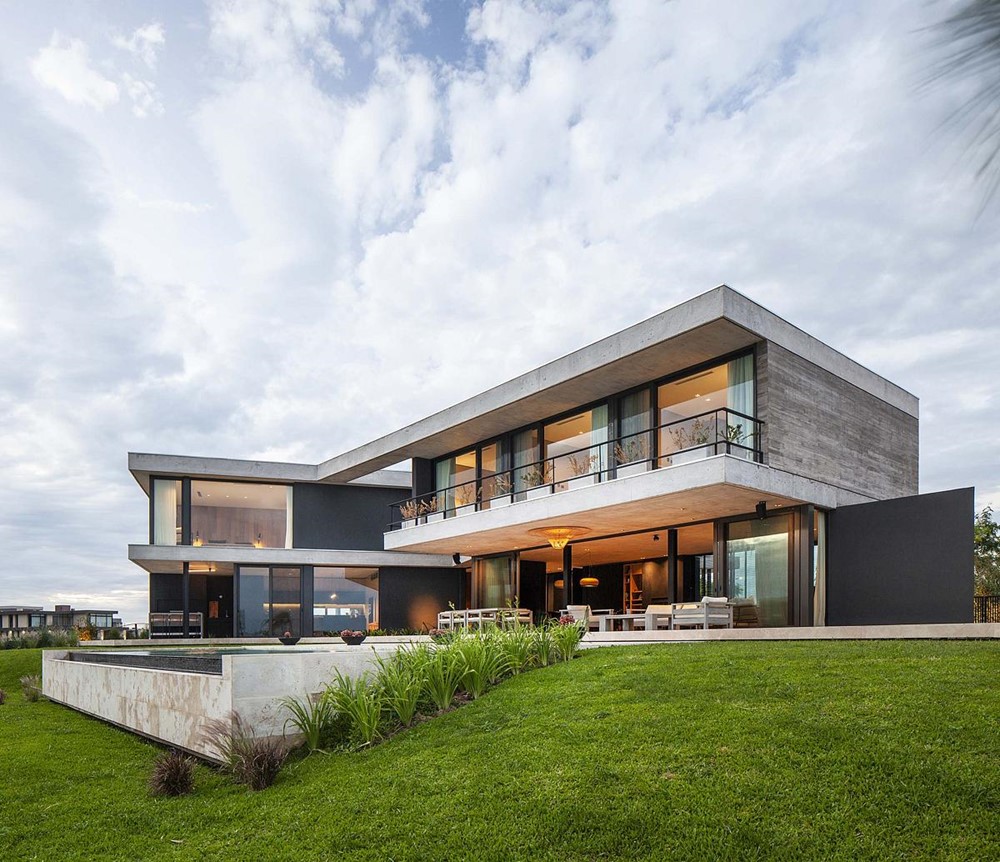
NIPON is a project designed by Social Arquitectos. A plot with complex characteristics and a vacation housing program with nods to hotels define this ...
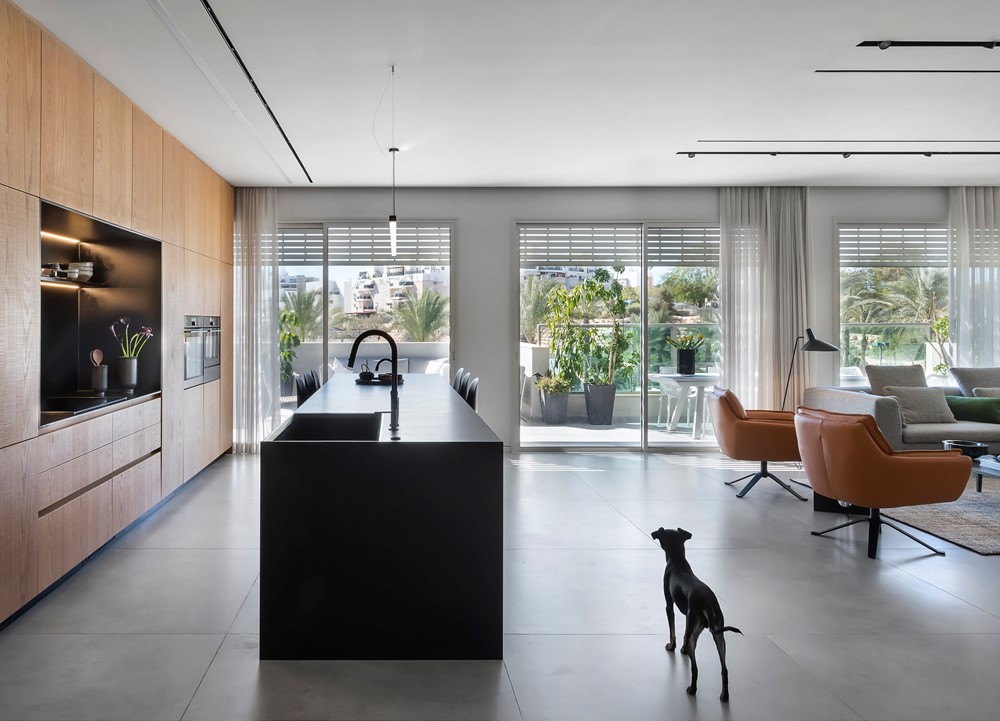
Queen of the Desert is a project designed by Tzvia Kazayoff. What’s beautiful about renovation is the ability to take a disproportionate projec ...
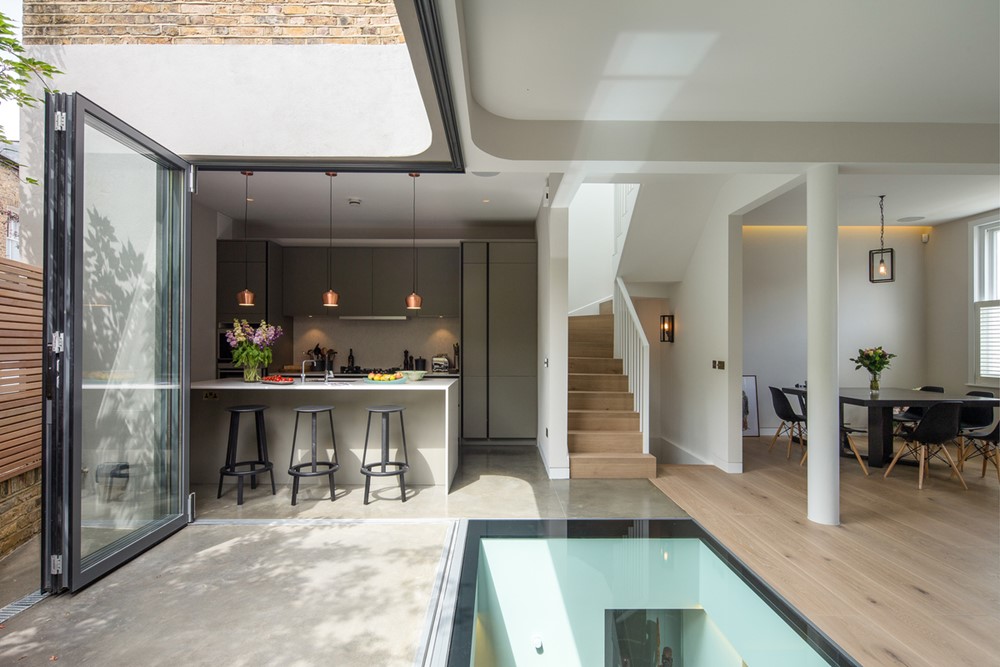
The project designed by Neil Dusheiko is remodelling and extension to a house in a conservation area for a young family with one child. The Brackenbur ...
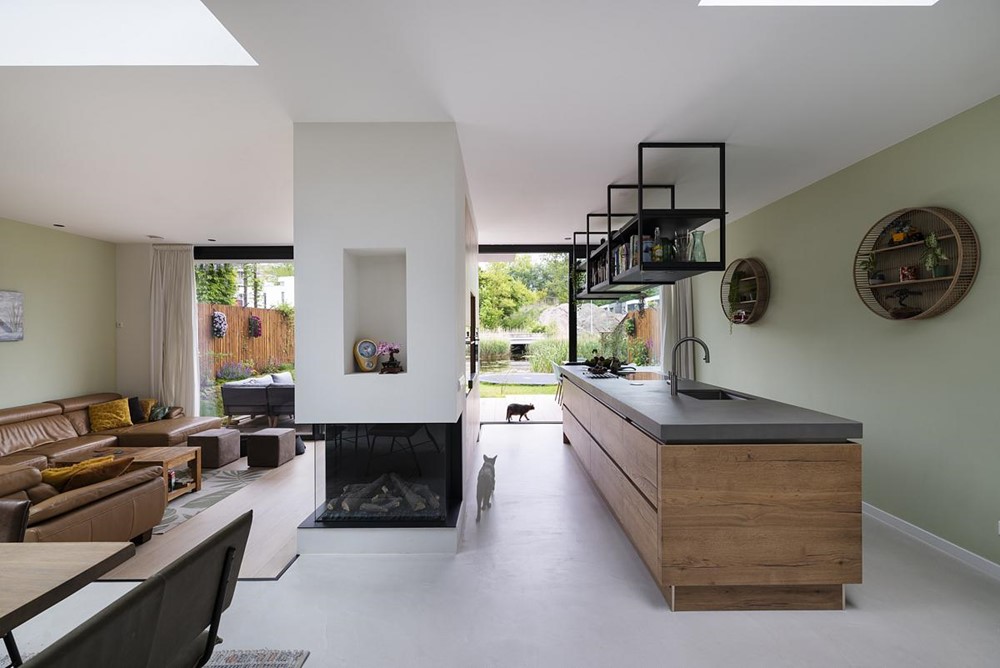
One2house is a project designed by Global Architects NL. Situated gracefully in front of a newly built lake, One2House Kijkduin is architecture that a ...
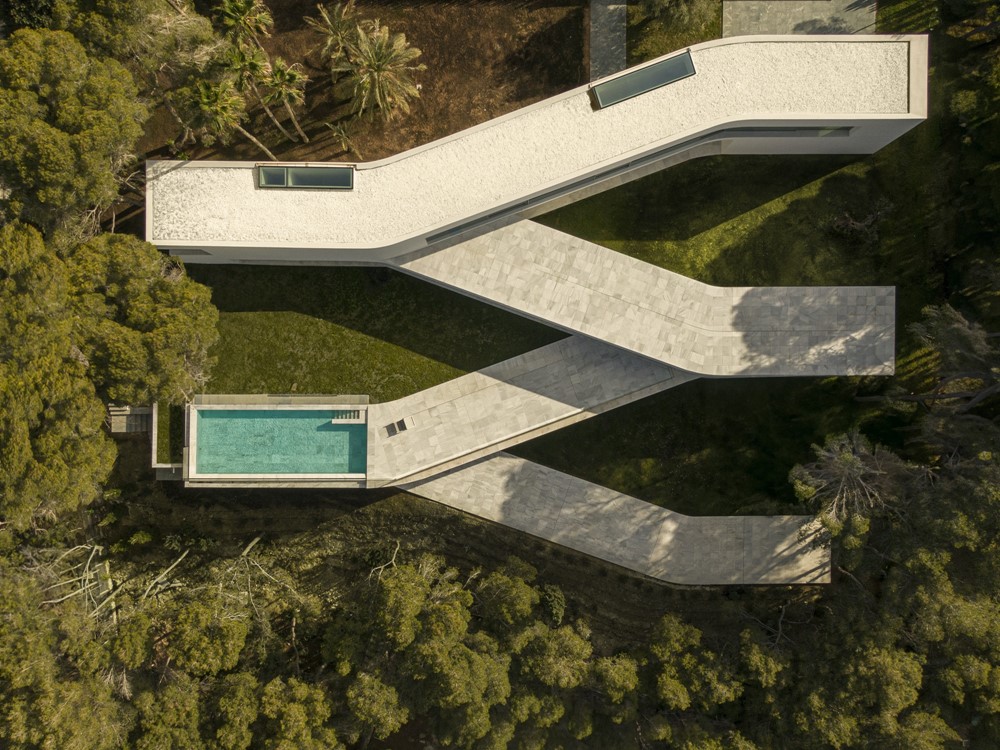
The project designed by Fran Silvestre Arquitectos arises from its implementation in the environment. The building unfolds through a very clear geomet ...
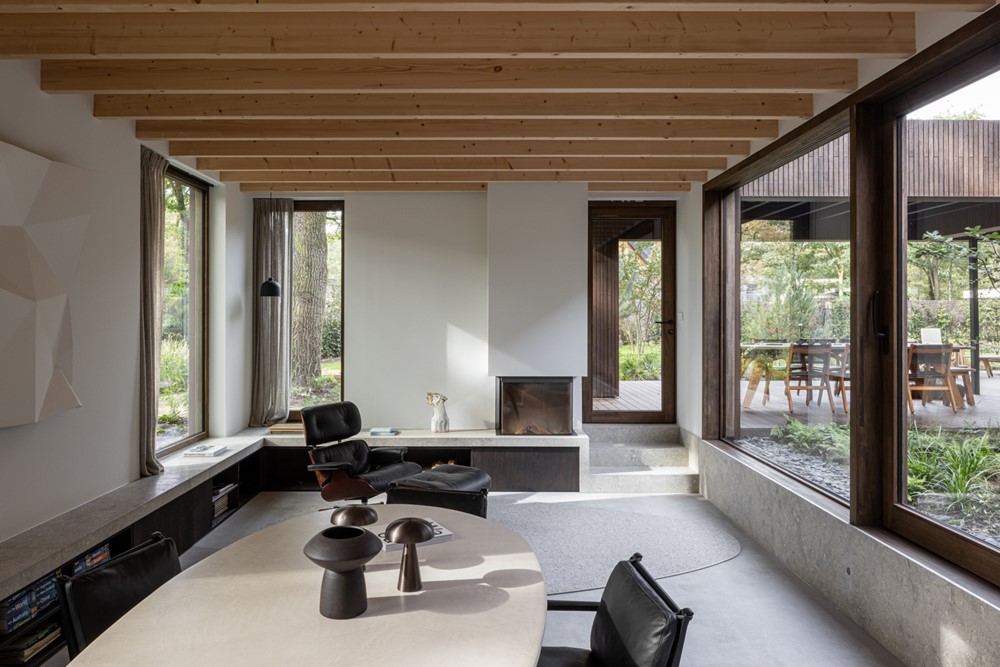
Open Parkvilla is a project designed by i29 architects. In Limburg, a former military terrain has been transformed into a residential park area. This ...
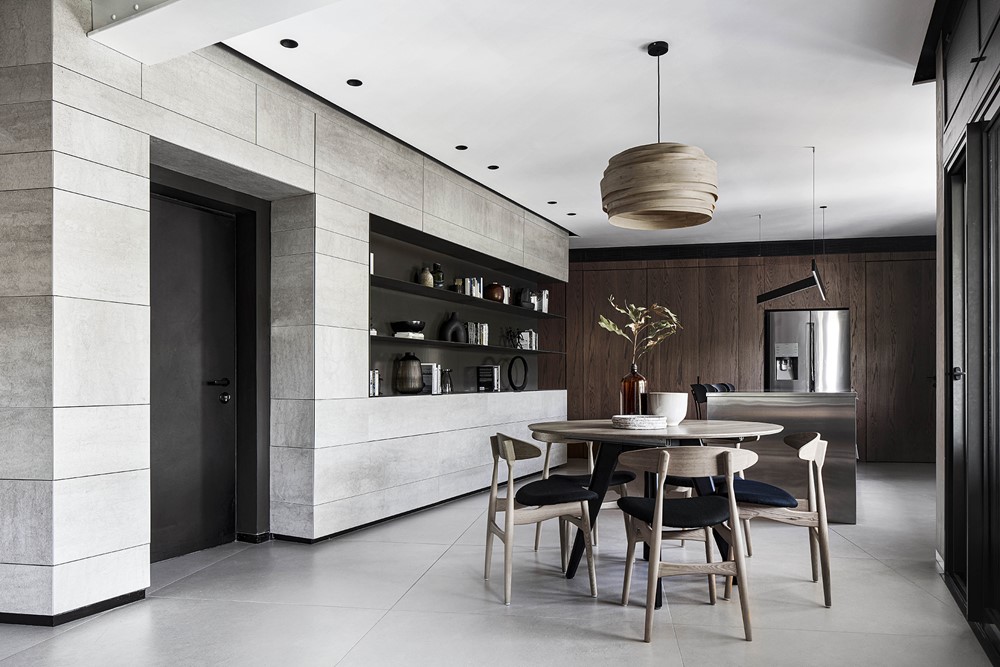
What happens when the staircase is located in the center of the apartment" A general renovation of an existing apartment in central Tel Aviv for a cou ...
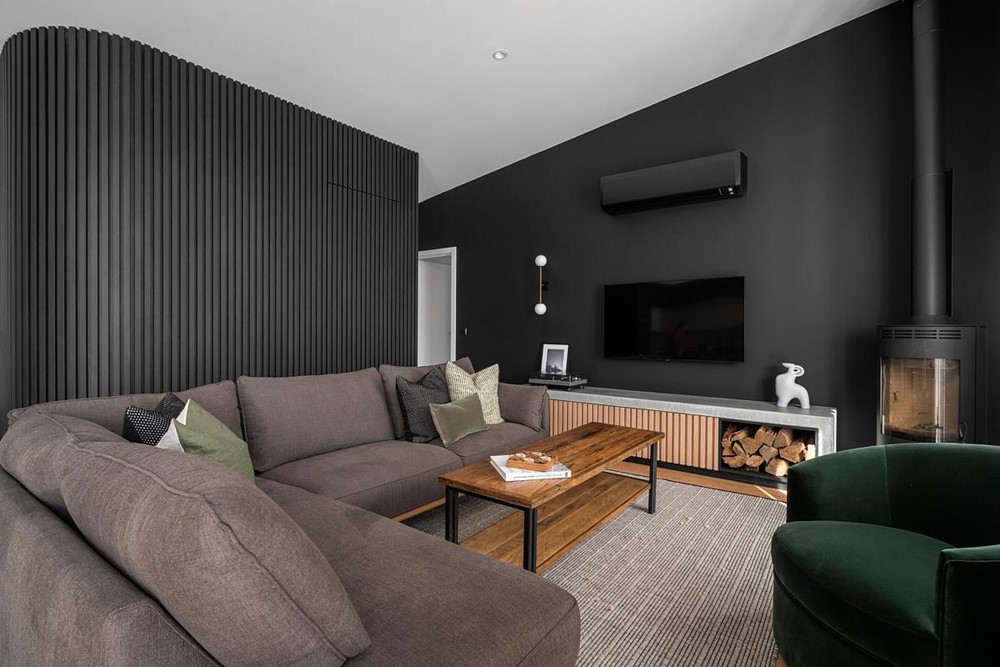
Leader Reef is a project designed by Britt White Studio. Greige and dated. This single level house in Bright, Victoria, was a product of its time. Bui ...
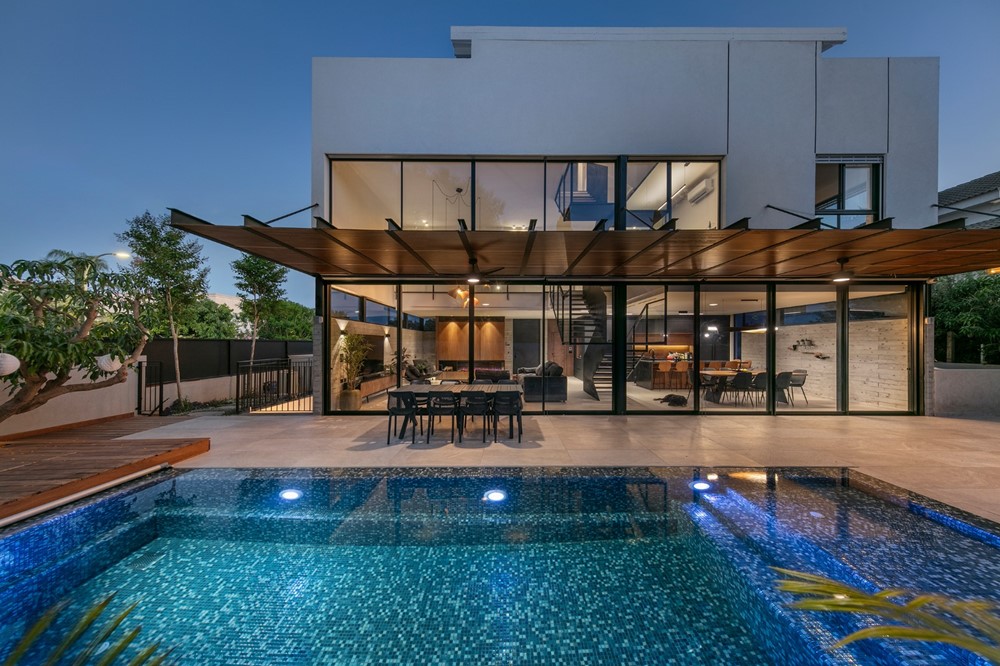
Living Happily is a project designed by Ron Shpigel. For the owners of the new home, situated in one of Hod Hasharon’s quiet neighborhoods, the ...
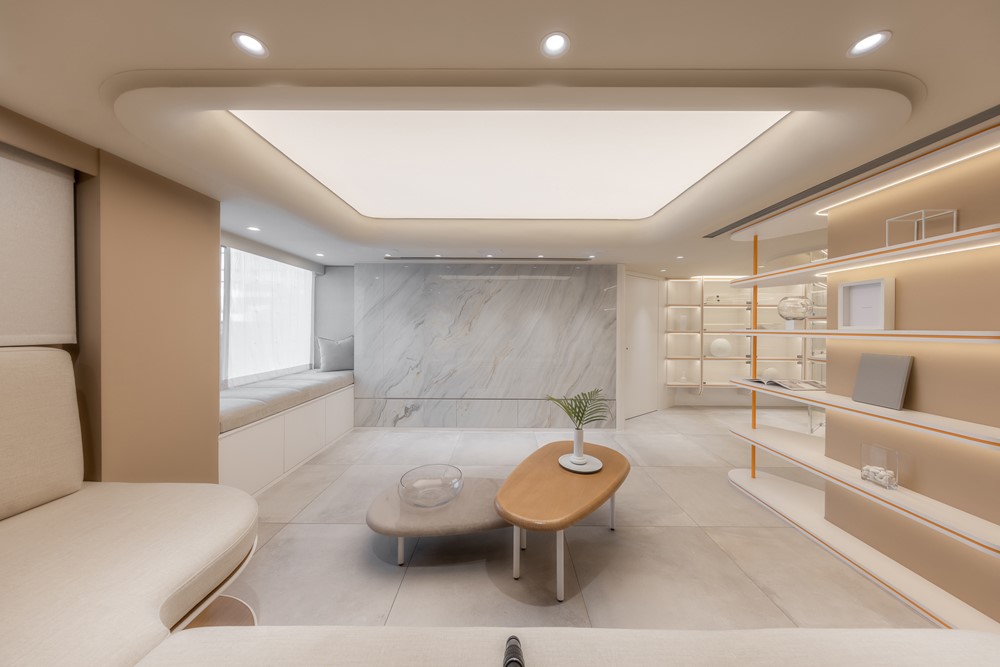
House E&L by TYarchistudio, located in a prominent residential neighborhood of Taipei City, symbolizes a convergence of contemporary aesthetics and tr ...
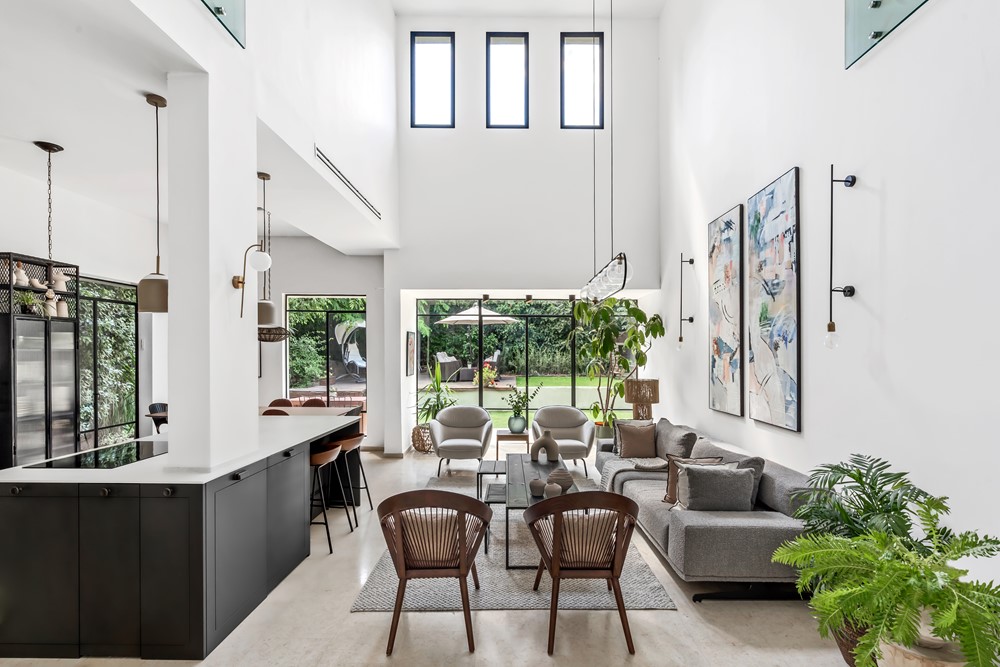
The house in question designed by Keren Meir is located in the settlement of Yad Rambam, in the center of Israel, yet far from the hustle and bustle. ...
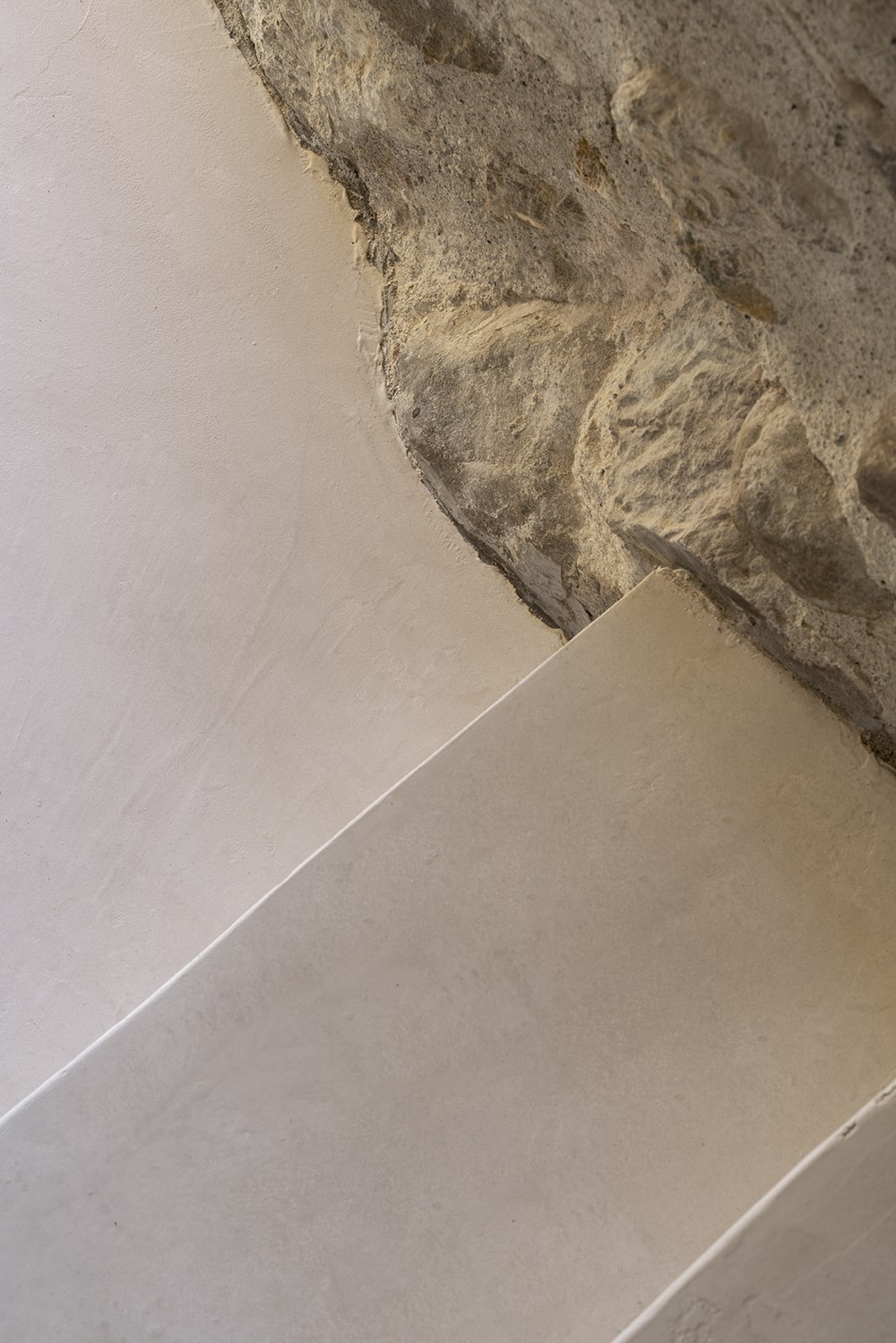
Natural Empordà is a project designed by Susanna Cots. Cast off the layers: of history, of paint, of stone, of emo4ons. A 300-year-old home ends up s ...
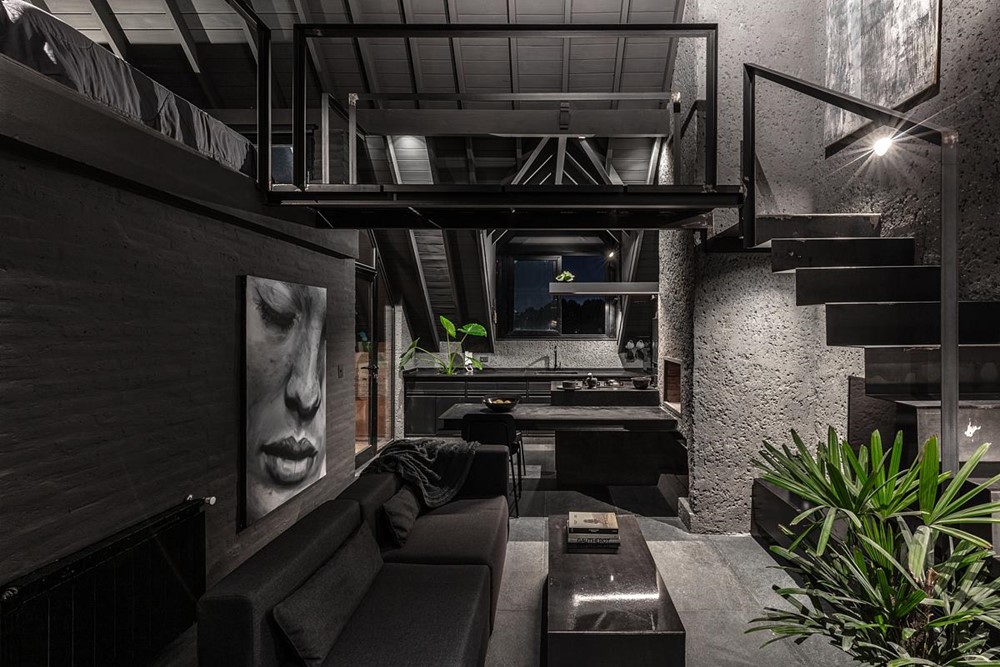
This apartment designed by Grizzo Studio is located on the top floor of the renovation we carried out on an exposed brick chalet from the 90s that we ...
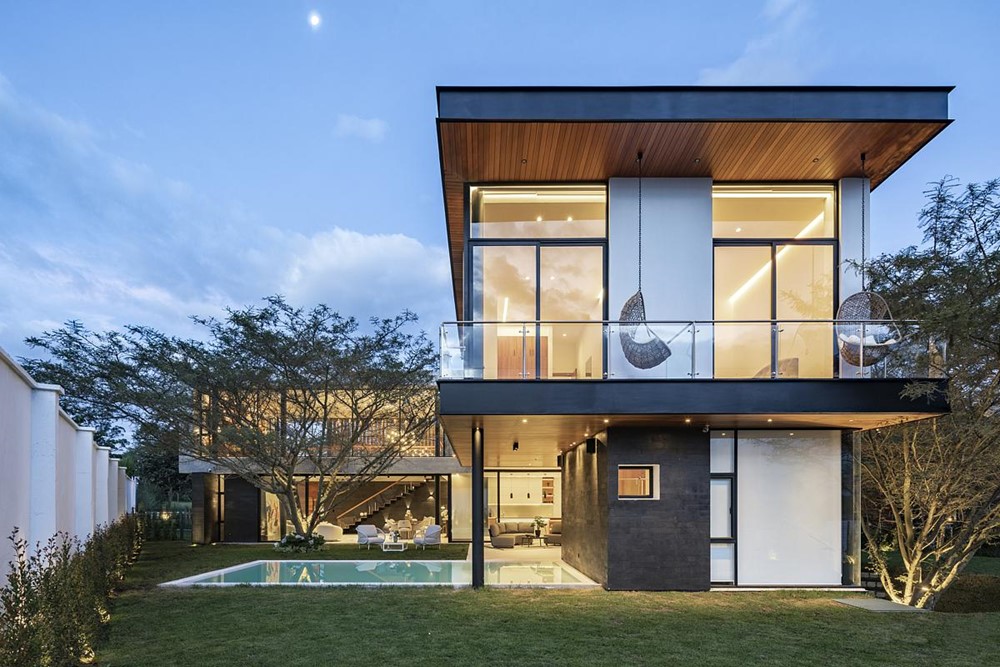
House Between Trees by A1 Arquitectura Avanzada .The project was conceived with the idea of being situated among various endemic trees on the site. On ...
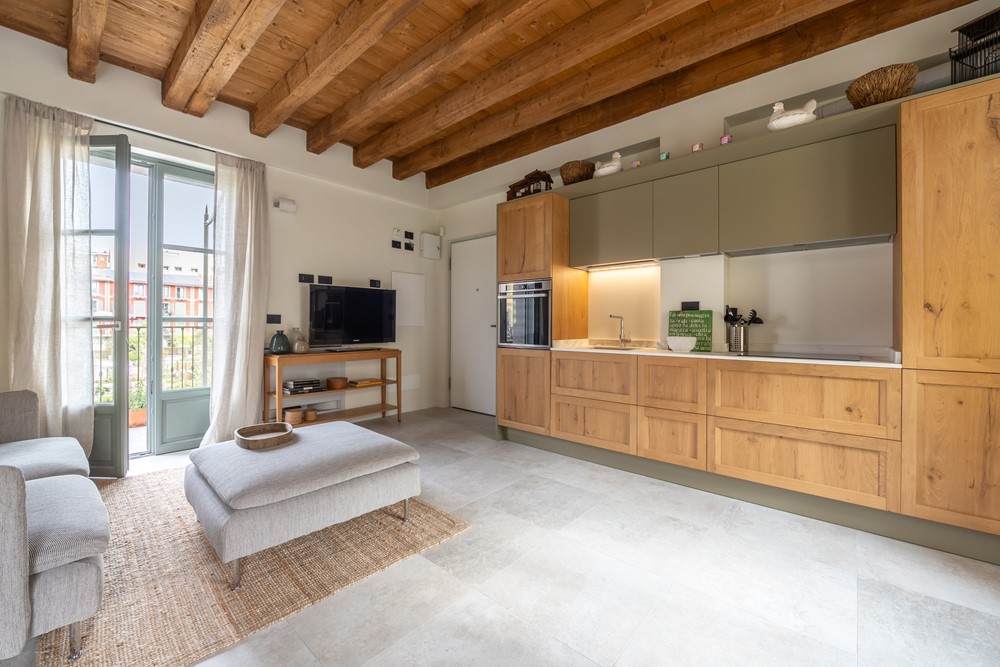
The new residential village created by the Building Group in the former Galbani factory in Milan has been opened. Inside, 89 residential units with pr ...
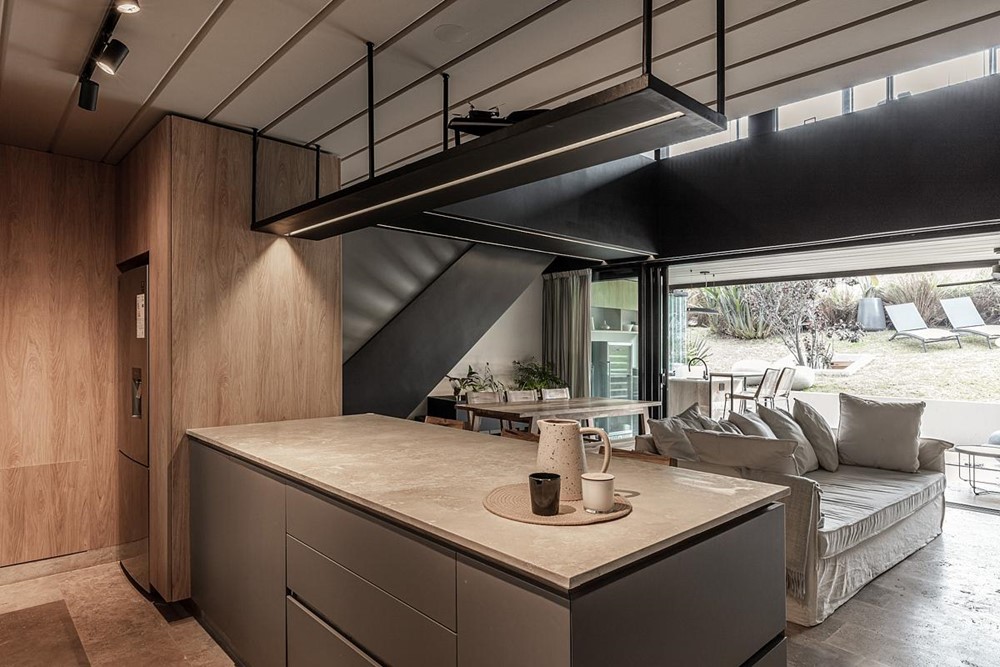
In 2021 Grizzo Studio renovated this 90m2 loft in the former Hering factory in Martínez. The premise was to use noble materials that do not go out of ...
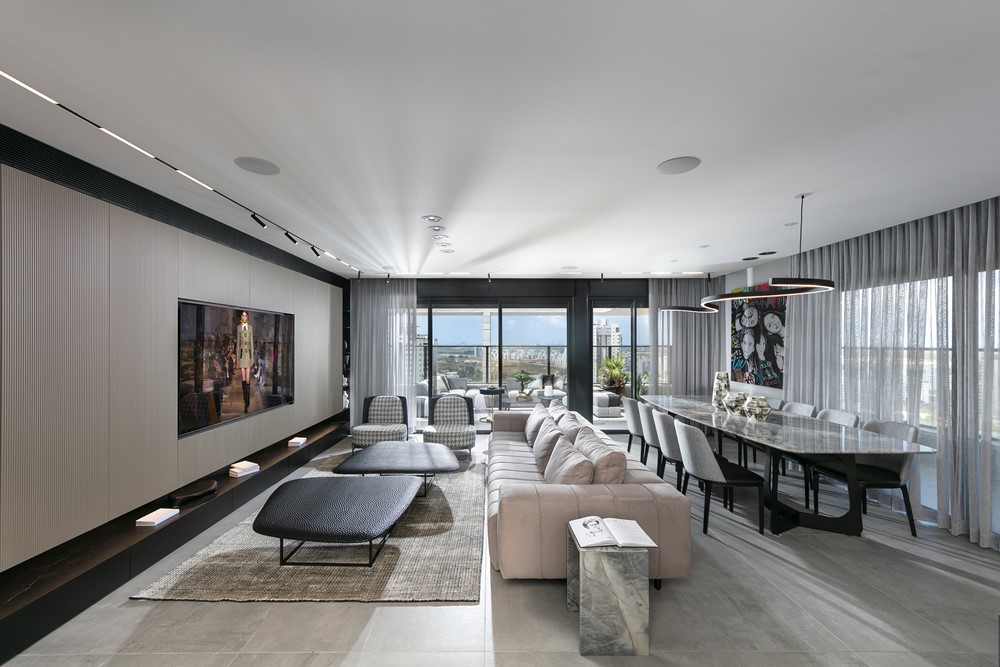
The young couple from Yavne, Israel, sought to upgrade their family and acquired a spacious penthouse apartment with a huge terrace overlooking an ope ...
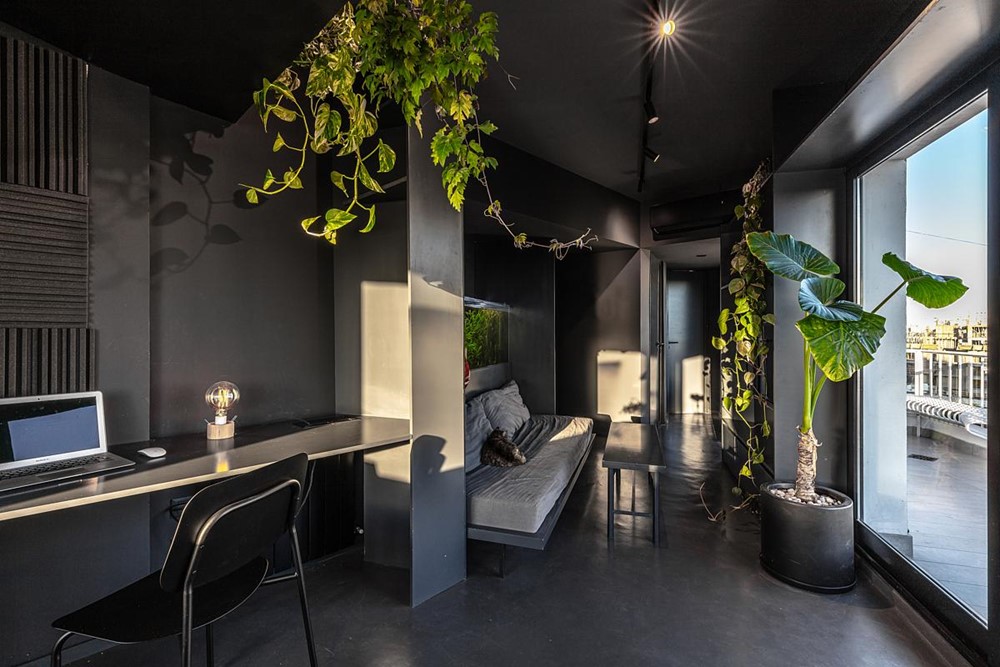
4 BALCONES is a project designed by Grizzo Studio. The primary idea was to incorporate an extensive program into an apartment of only 40 square meters ...
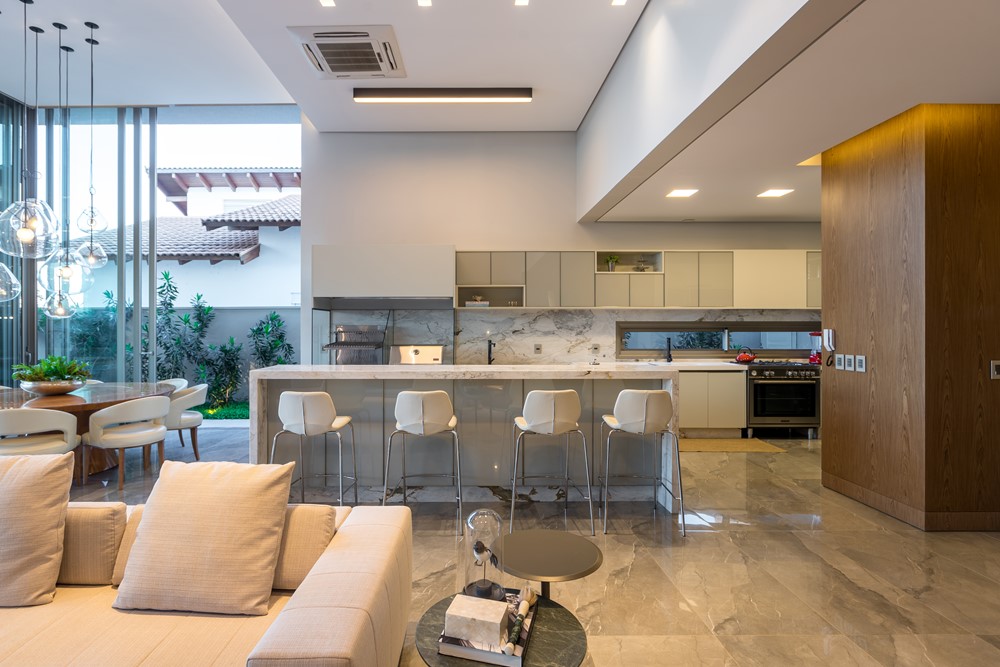
Pendulum House is a project designed by Truvian Arquitetura. Located in Sinop, Mato Grosso, Brazil, Pendulum House is a single-family home designed fo ...
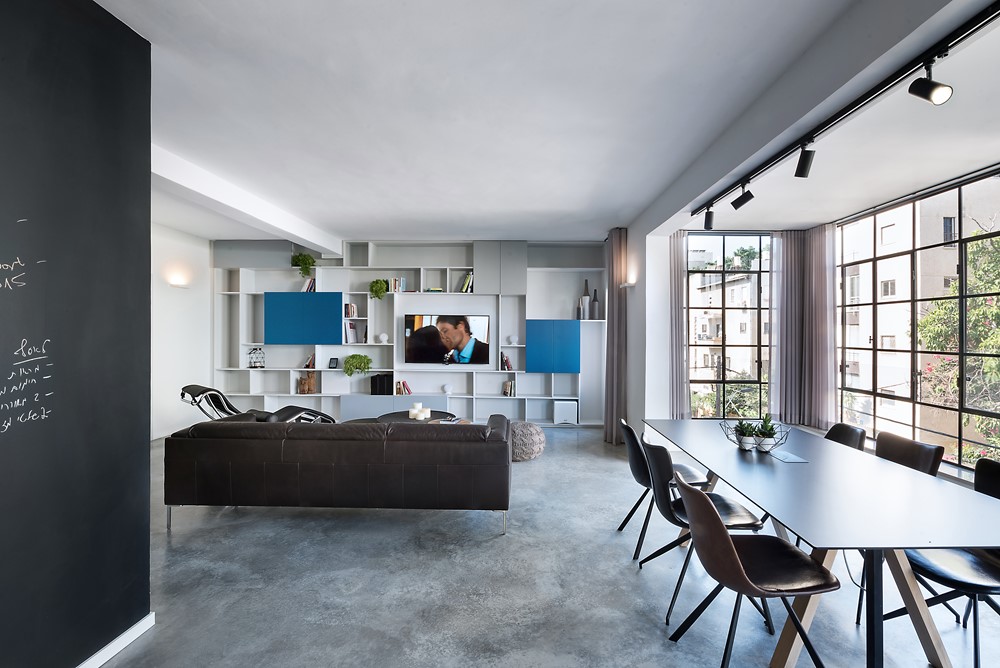
When a family seeks a place to relax and rest, and they have an apartment serving as an office in Tel Aviv, they choose a professional to mix it all u ...
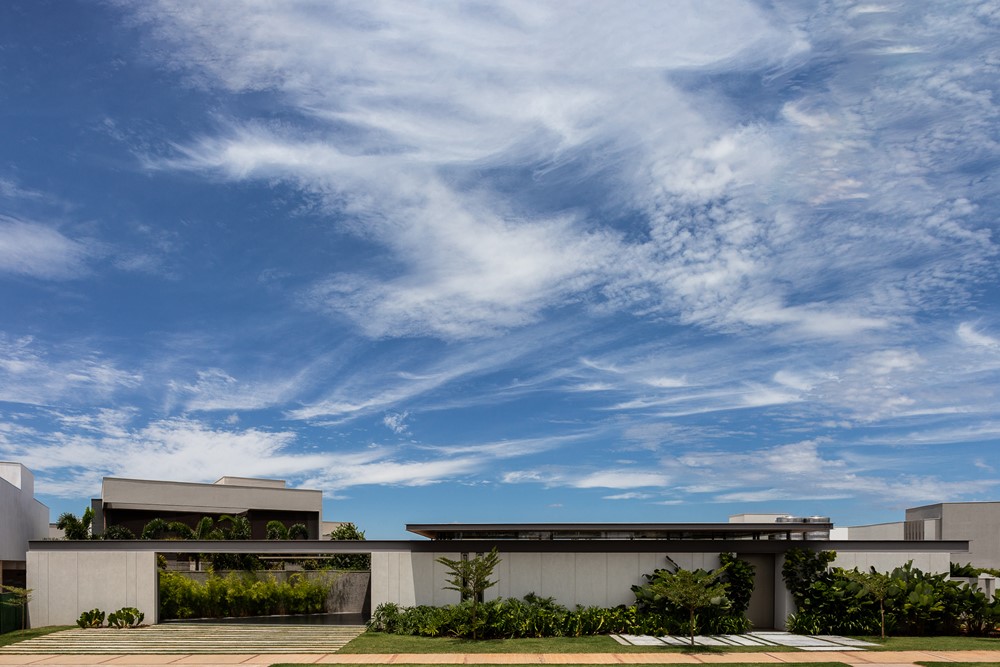
For the contemporary residence nestled in the Triângulo Mineiro, Studio Porto faced the challenge of accommodating the project on a triangular plot w ...
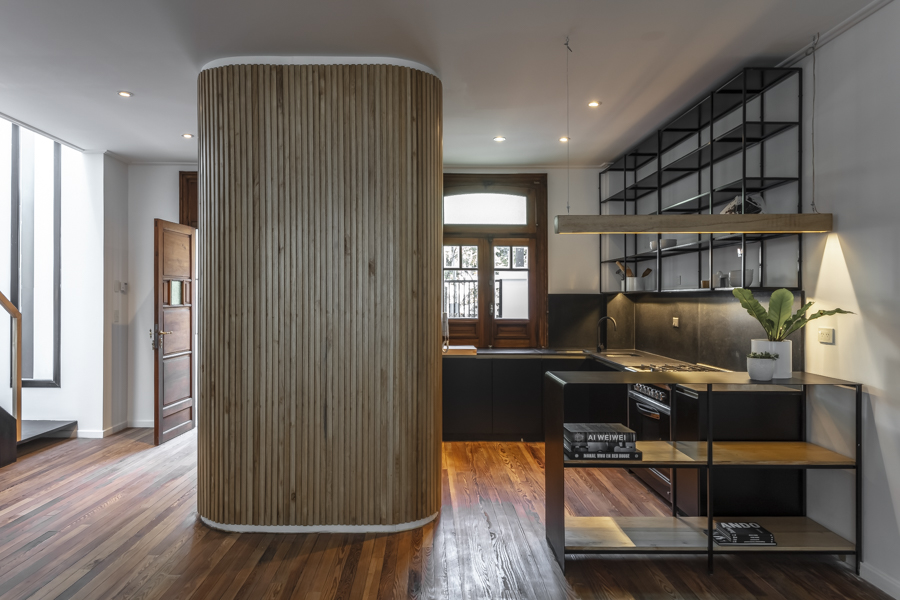
GUTENBERG is a project designed by Grizzo Studio. The premise of the project was to maintain the old facade of the house. The existing house was only ...
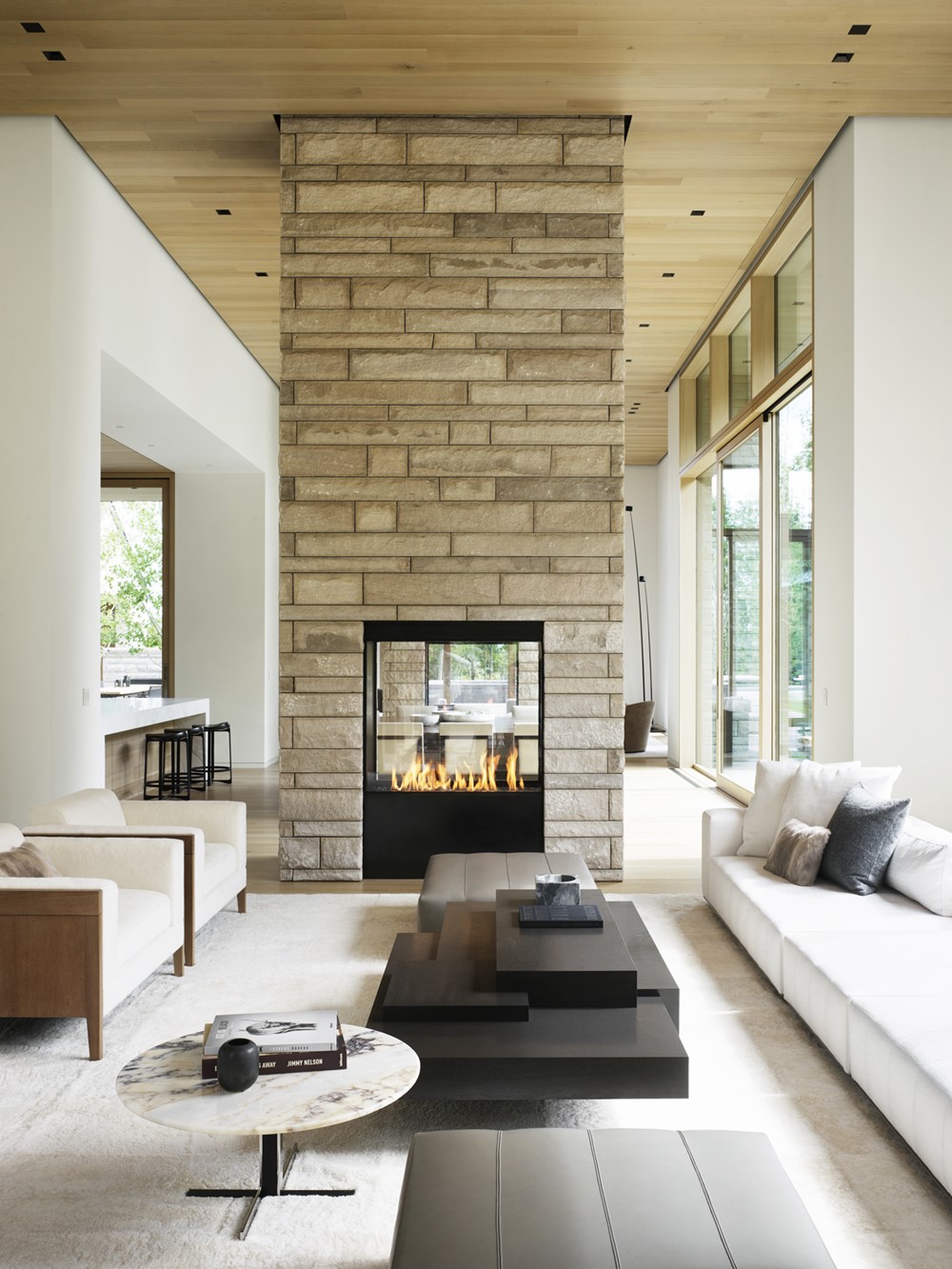
Five Shadows is a project designed designed by CLB Architects, located on a prime site at the base of the Teton Mountain Range, belies the density of ...
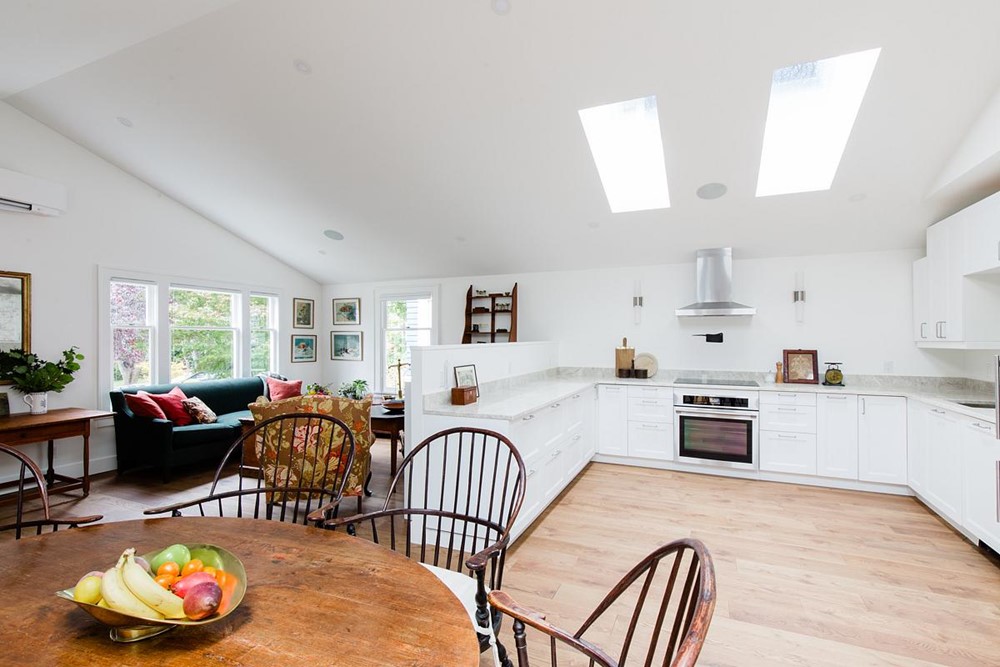
After completing our Greenwood Hideaway project the owners came to OOA with a new challenge: they wanted to fully remodel the cottage located in front ...
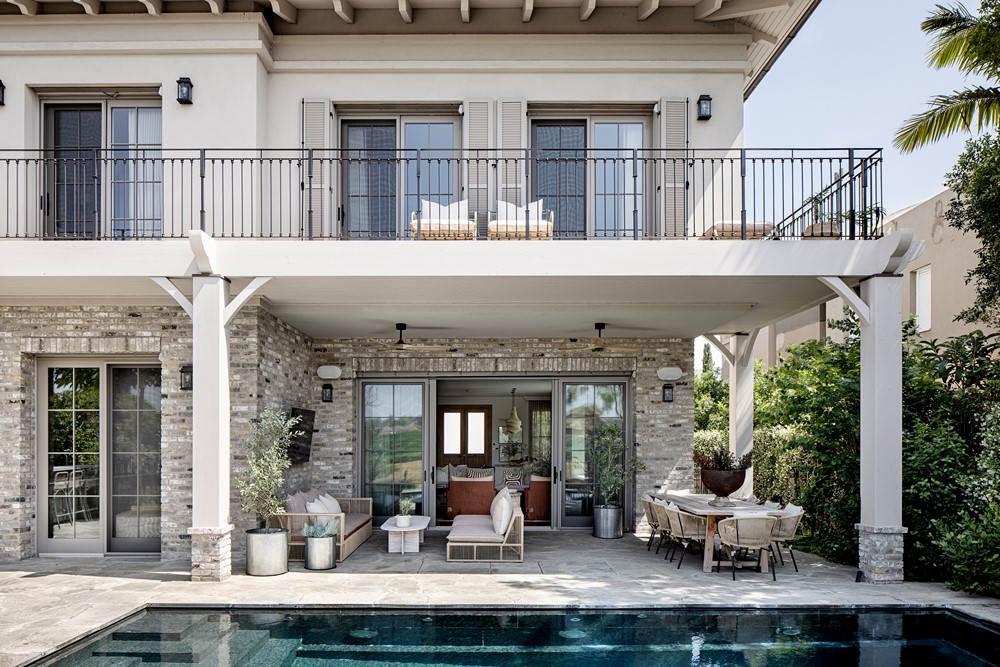
A house in American Fusion style in Israel is a project designed by Sarah and Nirit Frenkel. The couple (both in their 50s with three children) acquir ...
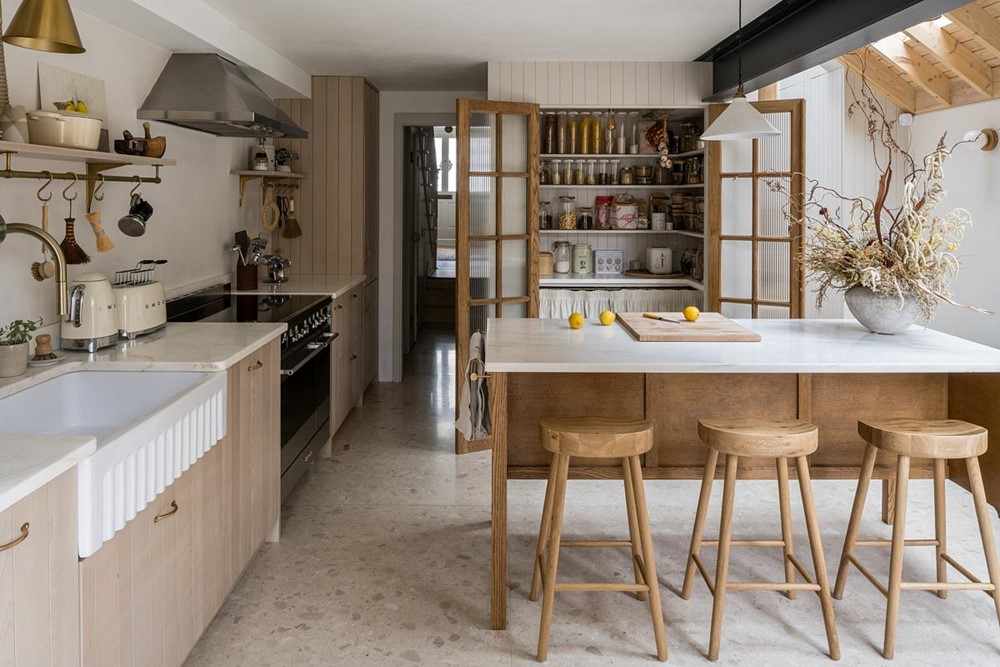
The Venetian Pantry is a project designed by Bradley Van Der Straeten. A calming remodel of a Victorian terrace in Stoke Newington, with a rustic, Ita ...