
“We really had to work for a long time to find a place, which would combine this non-corporate atmosphere, prestigious location along with a pie ...

Instar House designed by Atelier RZLBD is a minimalist three-storey wood & steel structure, which is located on the southern edge of Allenby, a neighb ...

I say the gray is not gray in Taiwan is a project designed by HOZO interior design covers an area of 160 square meters and is located in Asia, Taiwan, ...

One of the first things I like to decide when I design a room, is what treatment and color to use on the walls. In Jackson?s bedroom, I was trying to ...
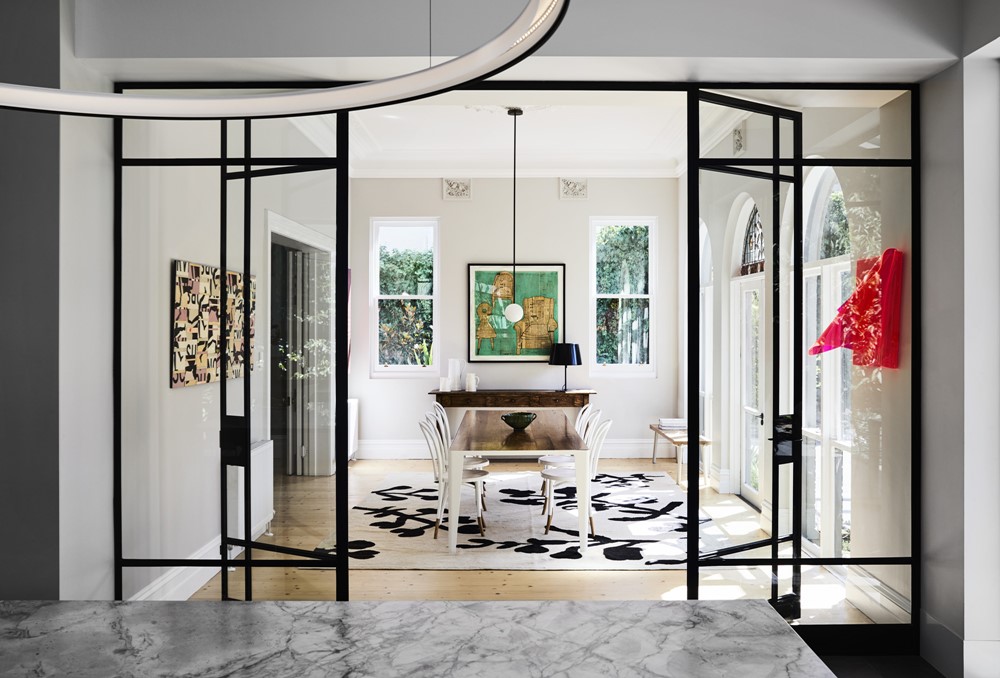
Milford is a project designed by Rosstang Architects. The renovation included a new kitchen, dining, pantry and laundry within an existing two-level s ...
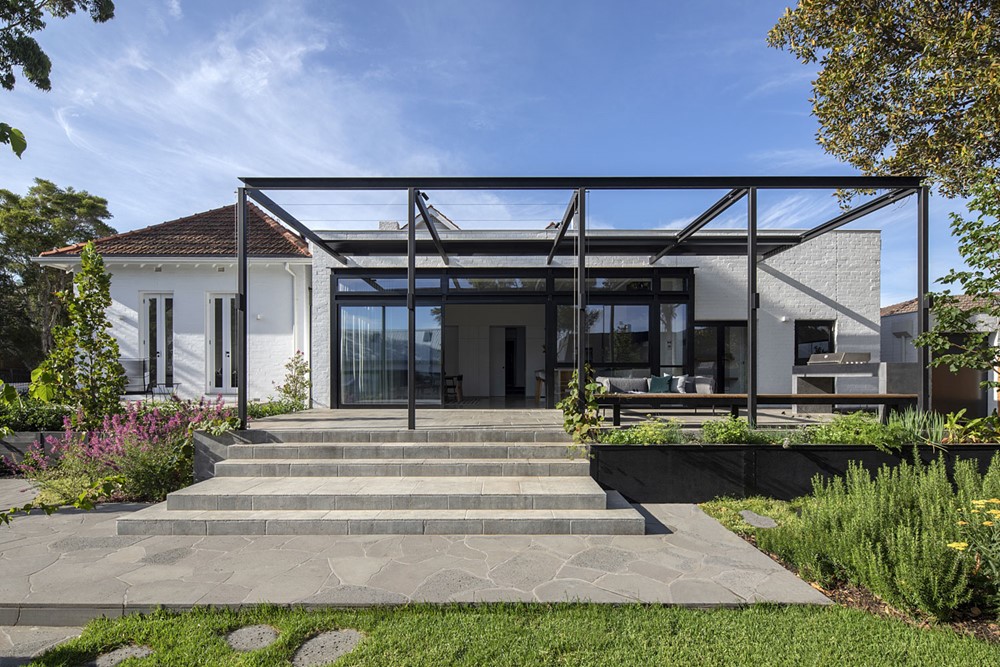
Ballara is a project designed by Rosstang Architects. An extensive renovation of a large 1910 picturesque heritage dwelling in a fabulous garden setti ...
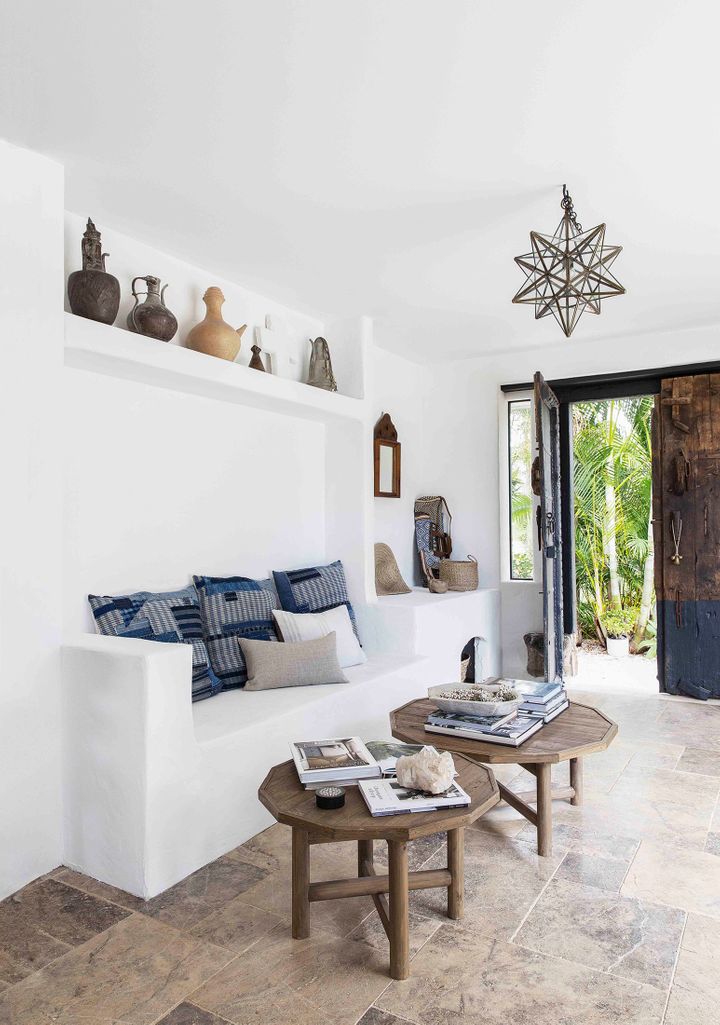
My teens finished an entire year of high school online and I?m so proud of them for persevering through this pandemic and doing well in school. I real ...
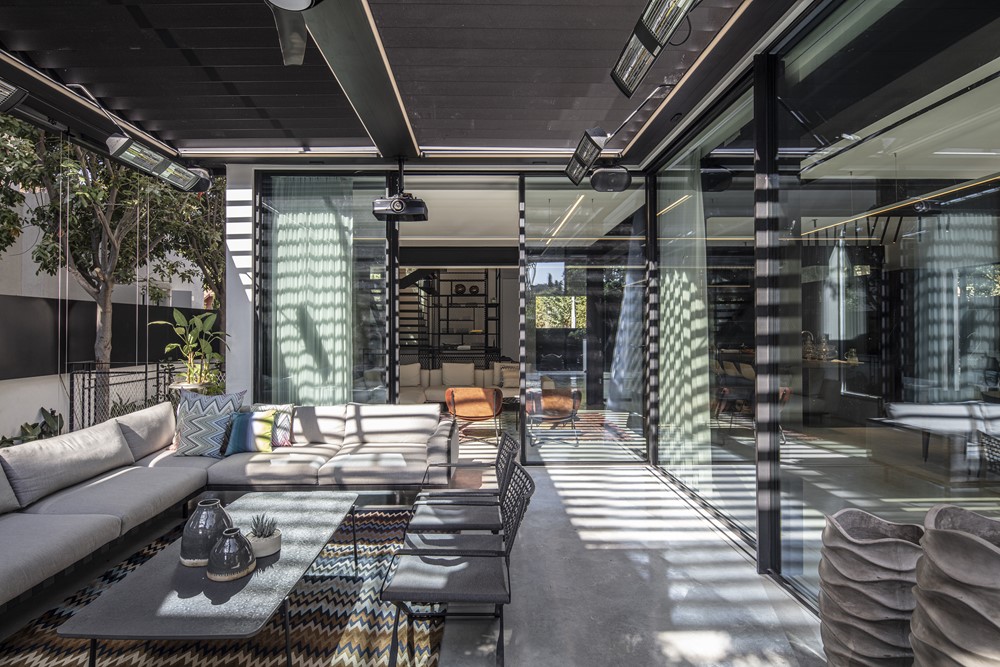
D89-SHNTV is a project designed by RAZ MELAMED. This house in Tel Aviv went from rural to modern, and under the professional hands of architect Raz Me ...

When designing your main or guest bathroom, the walk-in shower is an important detail to plan and even make as the focal point of your space. You may ...
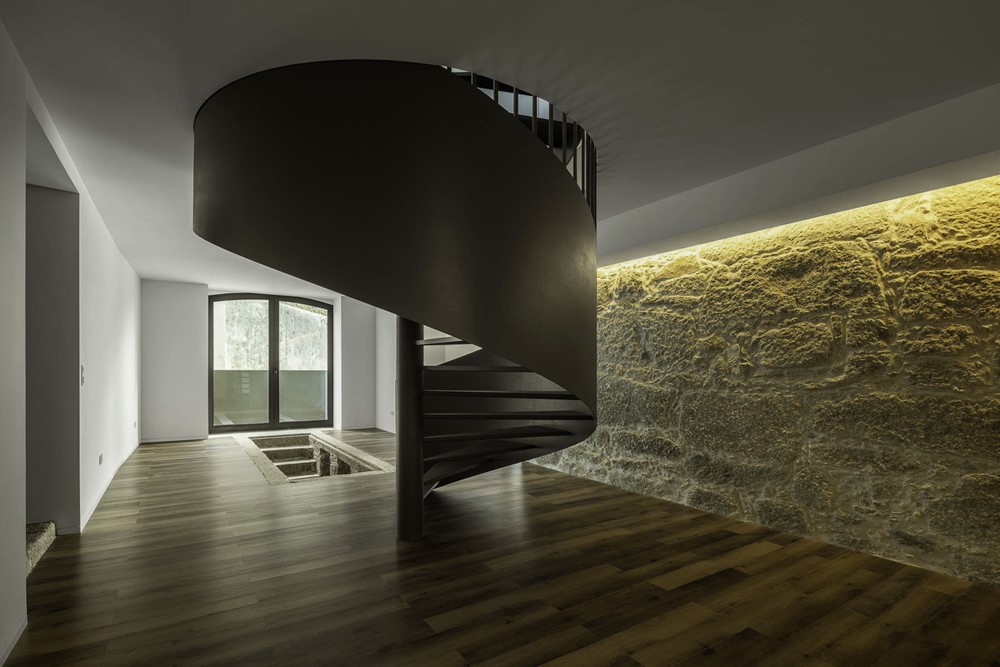
Green House is a project designed by Liliana Maciel Arquitetura. The house appears on Santo Tirso’s outskirts, in a clear transition to the more ...
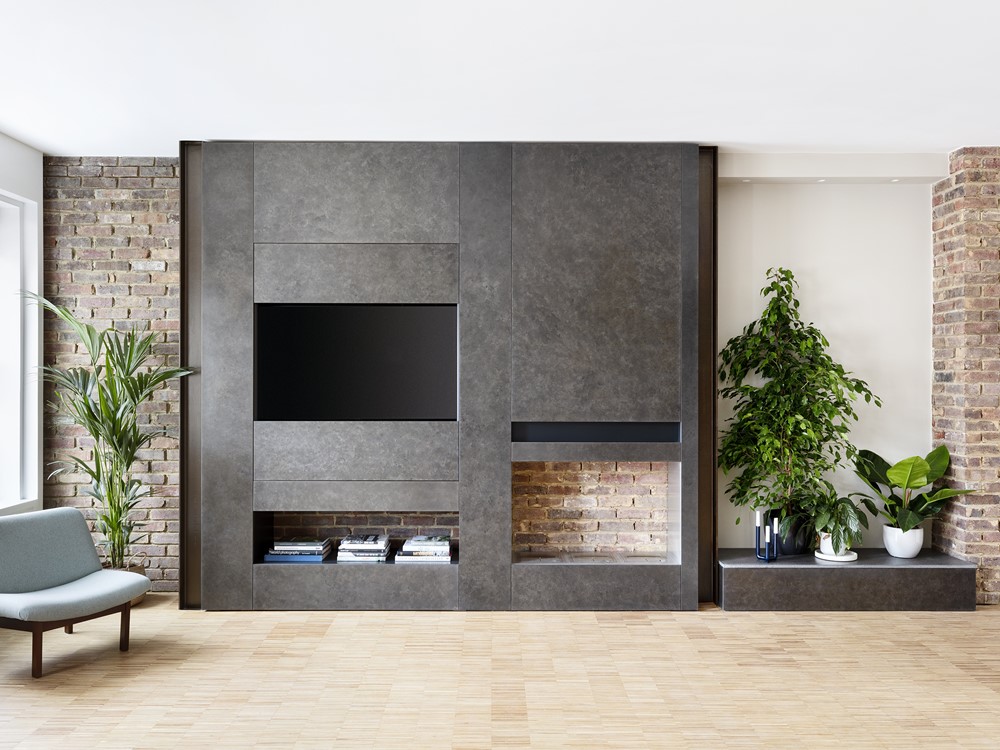
Amos Goldreich Architecture has completed the renovation of a listed maisonette in Chelsea, West London, adding ample storage space and a melange of s ...
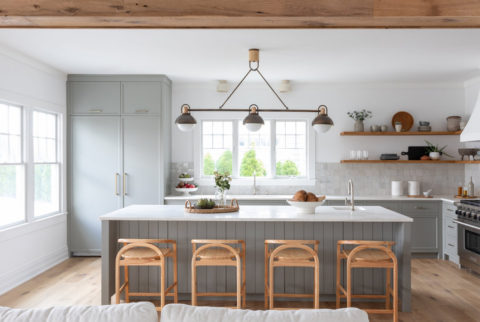
Photos: Raquel Langworthy | Design: Salt Design Co. SHOP THE LOOK: The moment I laid eyes on my daughter just over a year ago something inside me ...
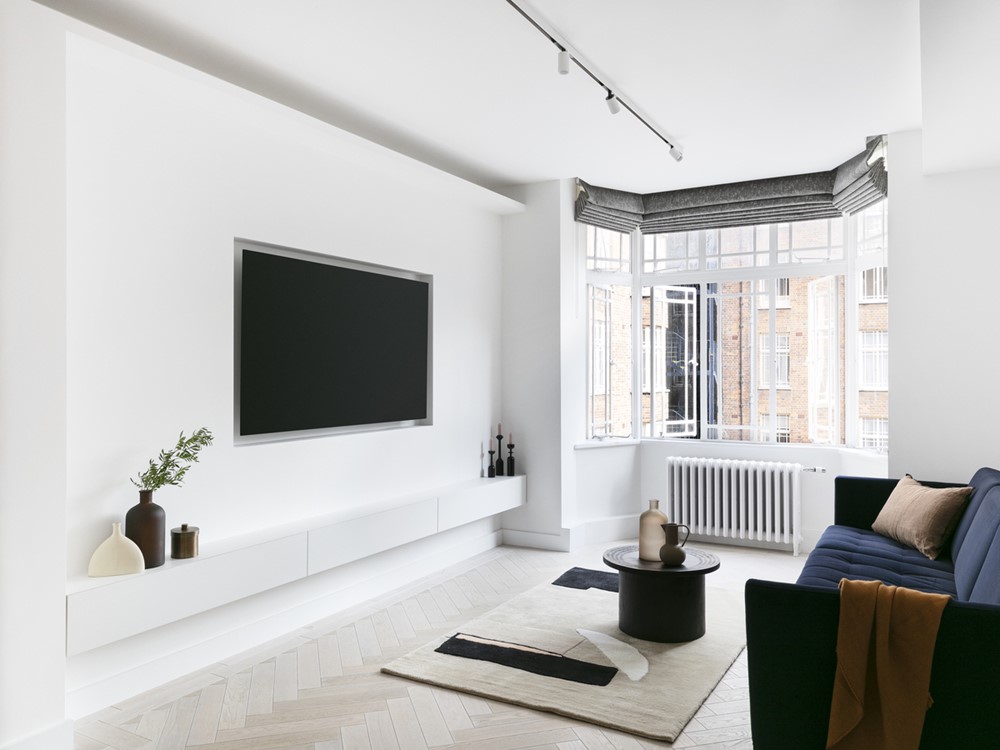
‘West 5 Apartment’ is a projedt designed by Brosh Architects, Located in Notting Hill, London – W5. The client?s vision for the flat ...
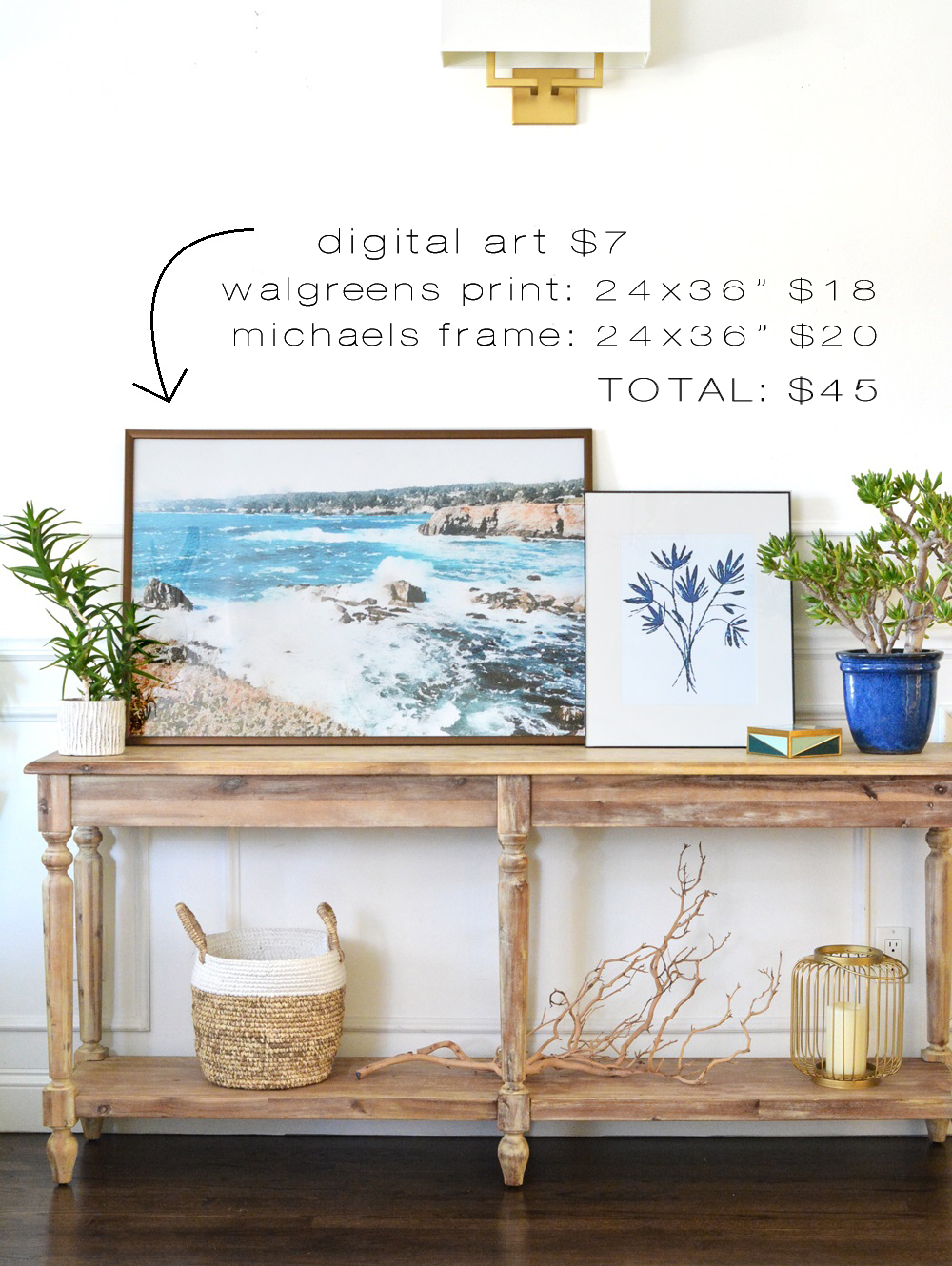
Today I?m sharing my favorite way to create large scale art as big as 24×36? for under $50 and in one day too! The digital download art market is ...
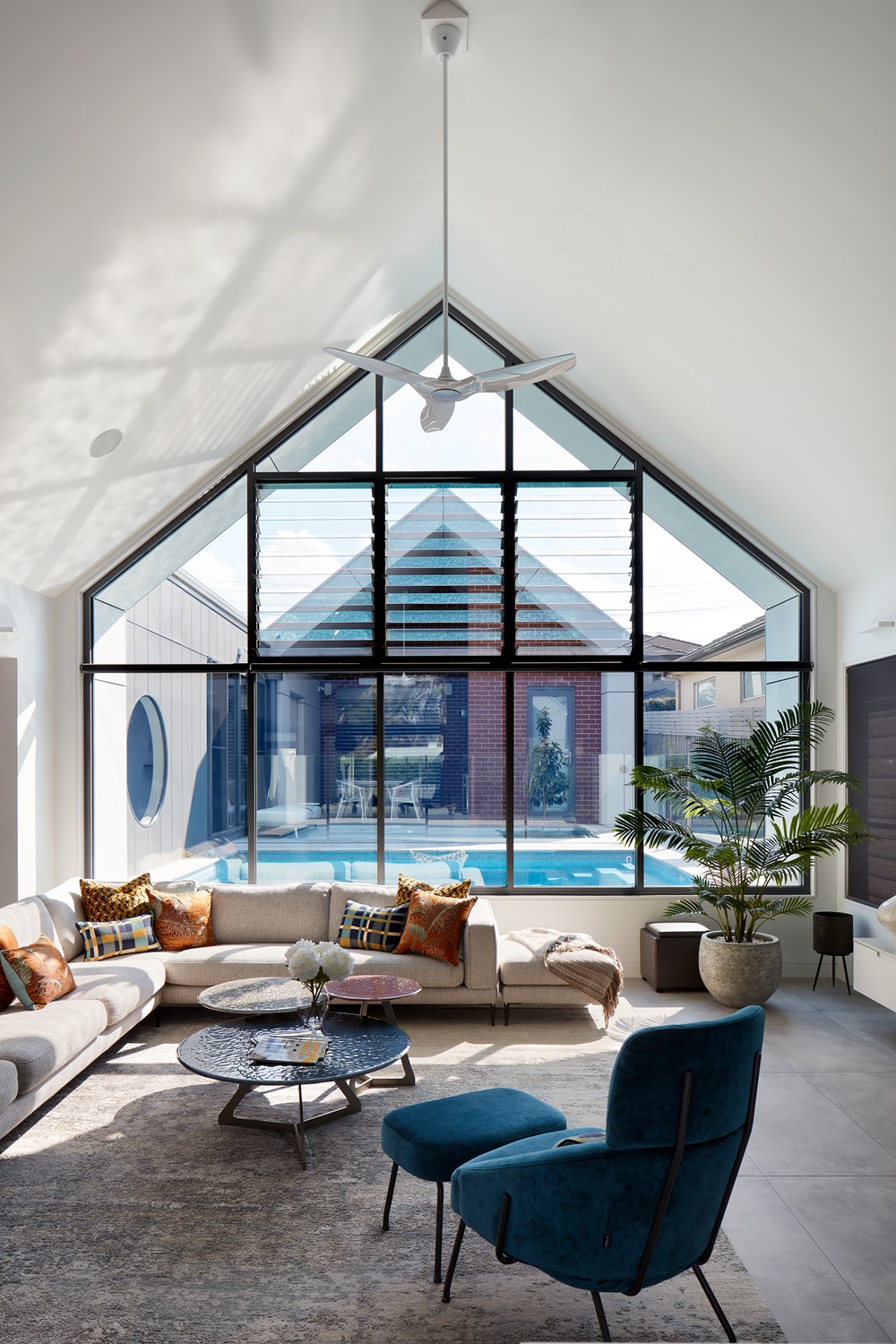
Enter the light is a project designed by hobbs jamieson architecture. This project involved the construction of a new single level family home. The bu ...
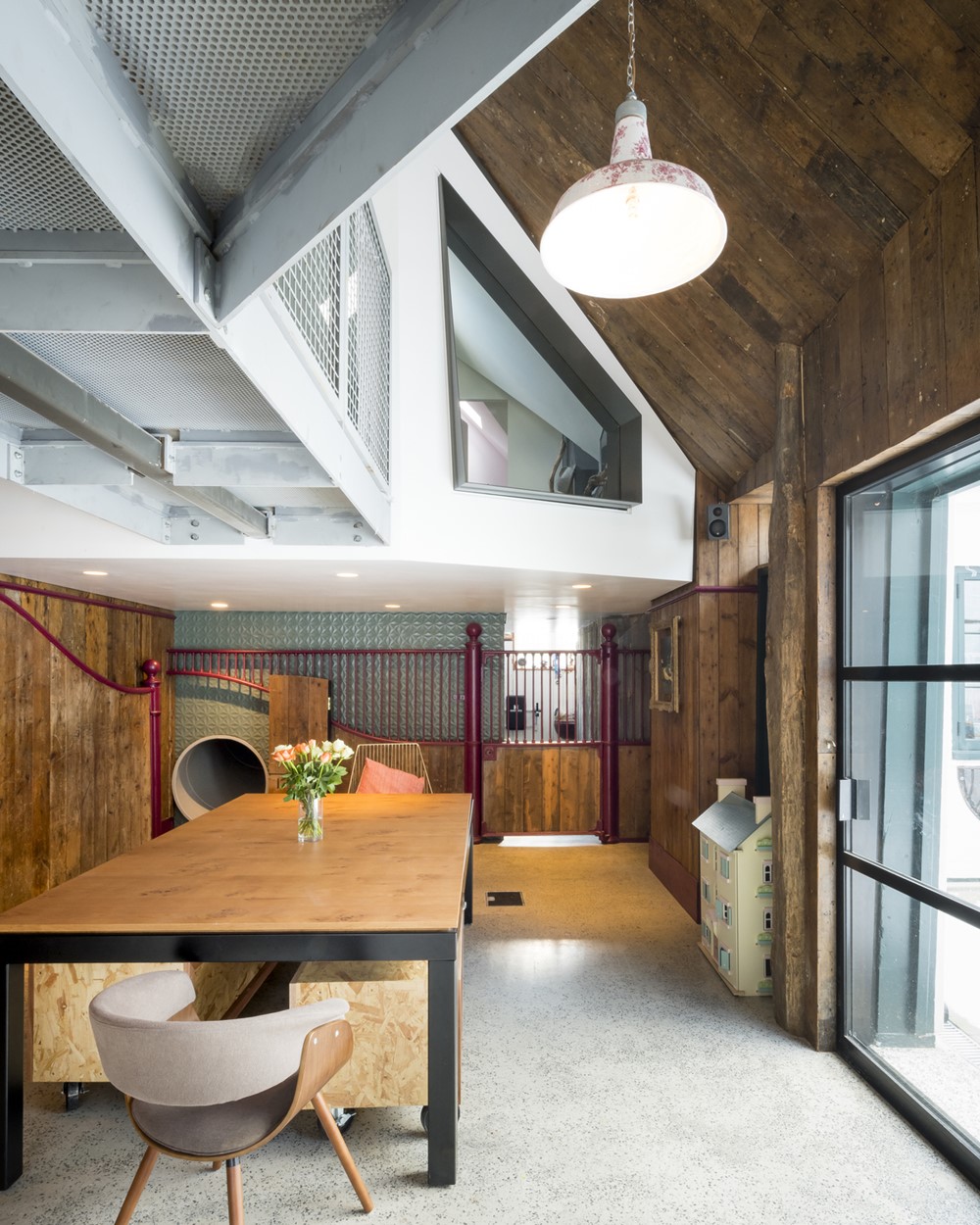
Stanyard’s Cottage is a project designed by Alter & Company. A quaint ‘sticks and stones’ cottage which forms the heart of this ...
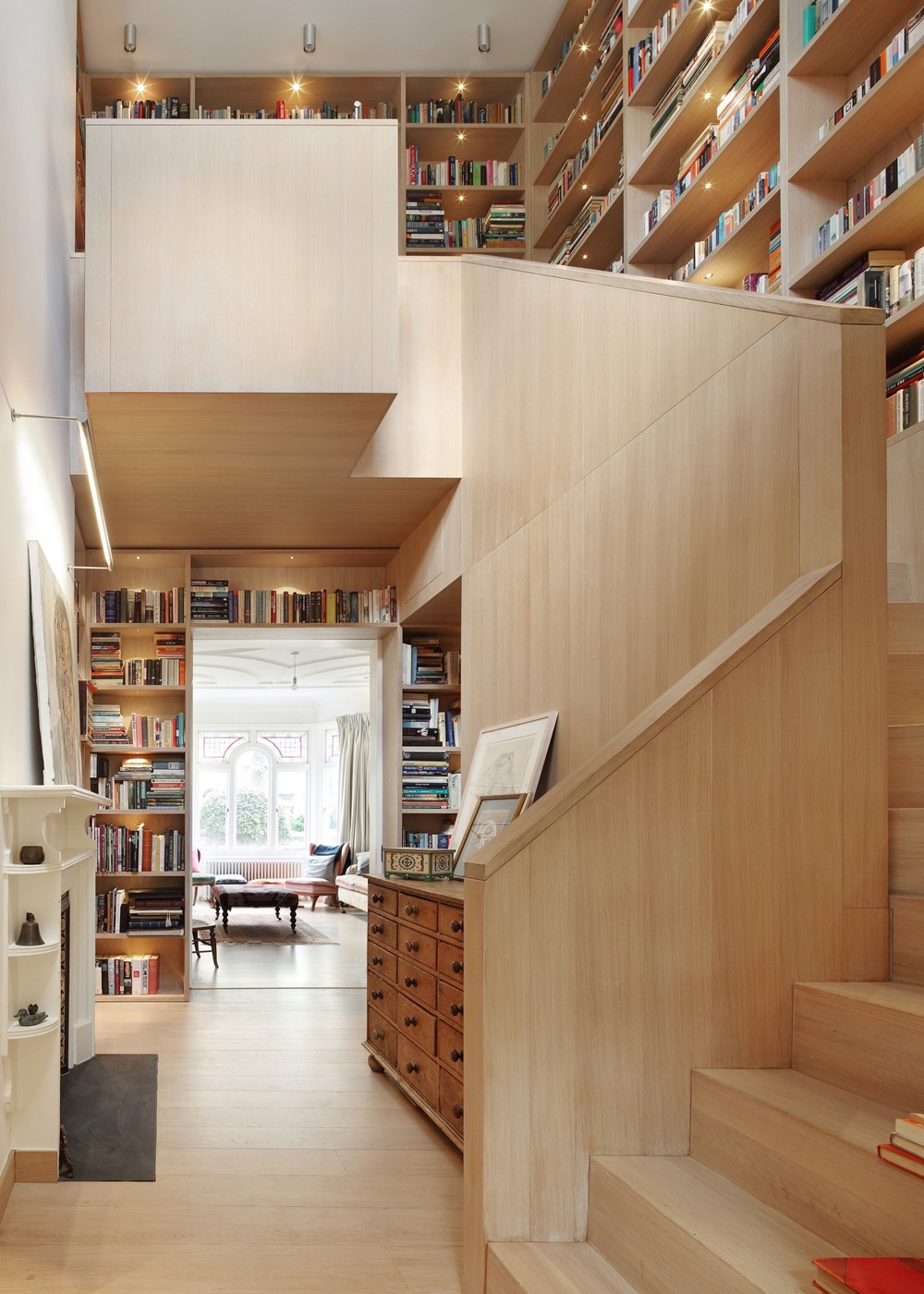
Book Tower House is a project designed by Platform 5 Architects. The original property contained some Arts and Crafts influenced decorative aspects, w ...

A sun deck is the ultimate outdoor entertaining space, featuring a terrace or balcony that is positioned to catch the sun. There are plenty of benefit ...
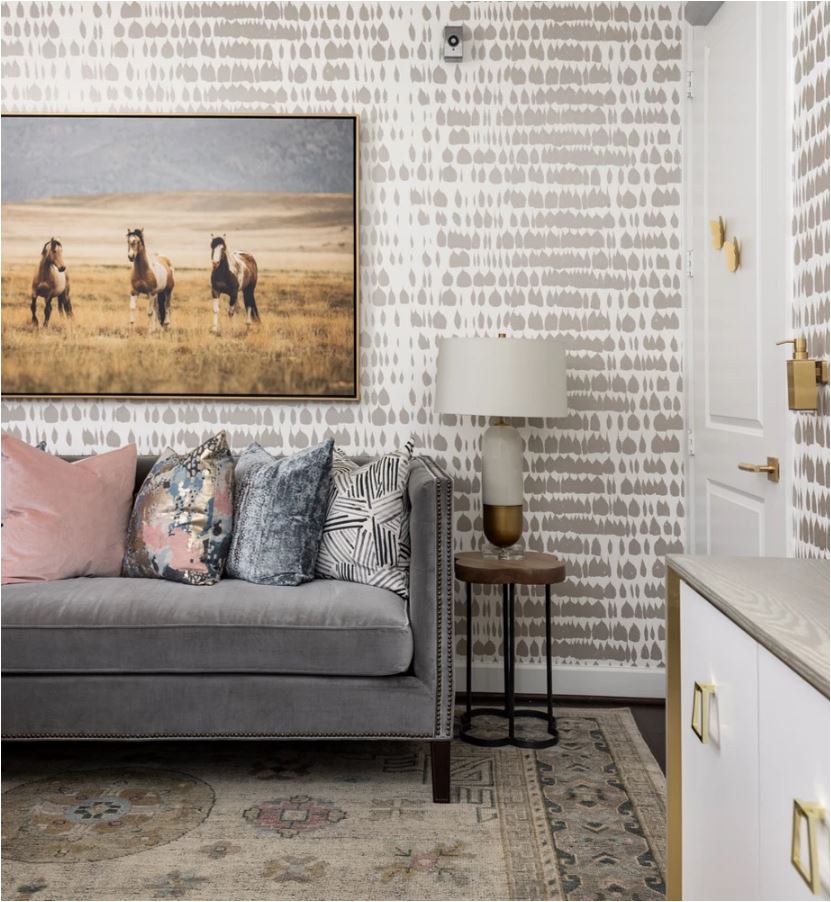
Hello friends, hope you are enjoying these beautiful May days! I?ve been working on a few new art prints behind the scenes, I?ll be adding them to my ...
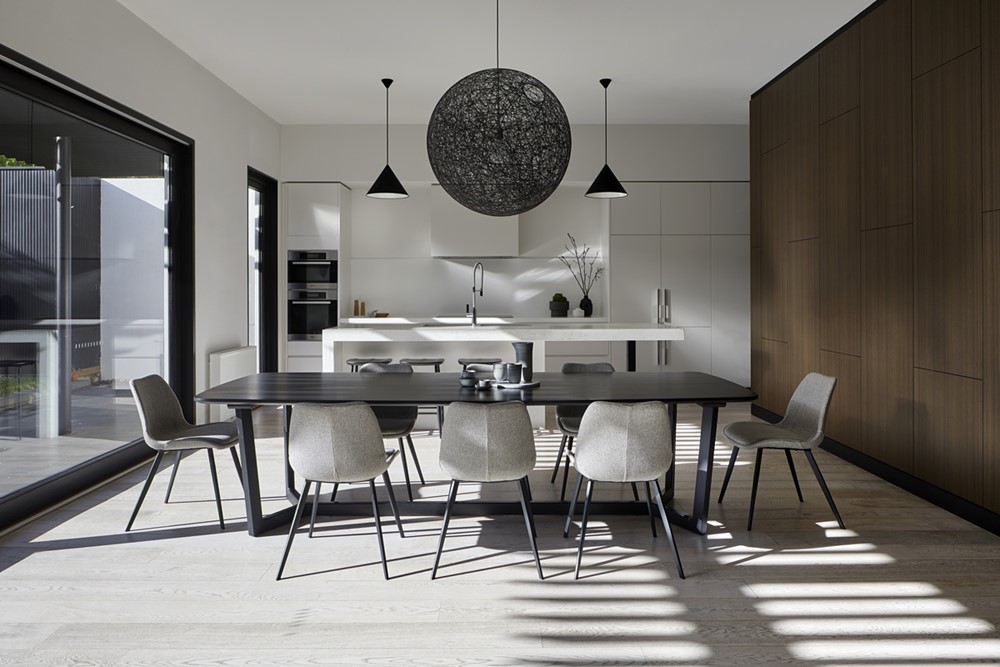
Back Box House designed by OOF! architecture is the gradual makeover of a Victorian house that had fallen victim to many years and a few layers of tir ...
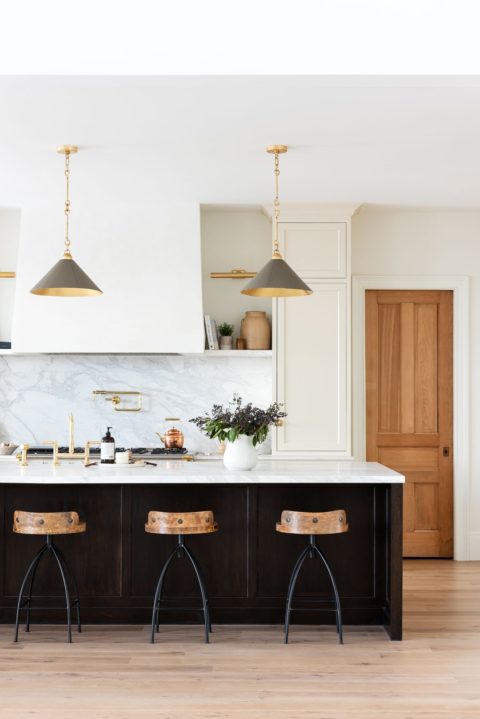
Photos & Design: Studio McGee SHOP THE LOOK: I’m certain that this home needs no introduction by now, but on the off chance you haven’ ...
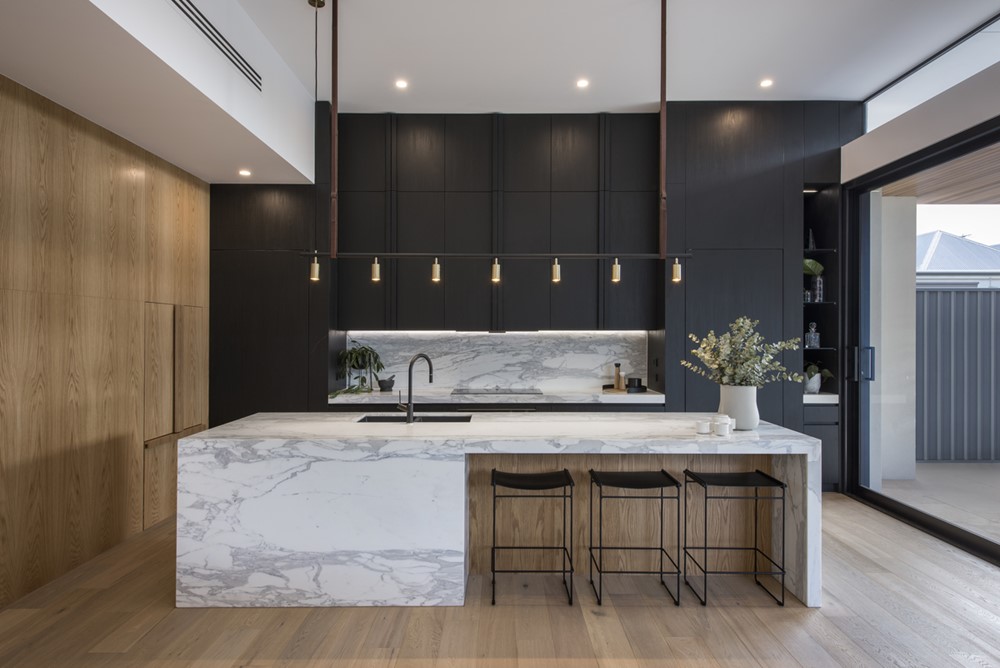
Hyde Park house is a restored villa, complimented by an architectural extension with interior detailing by Georgie Shepherd Interior Design – GS ...
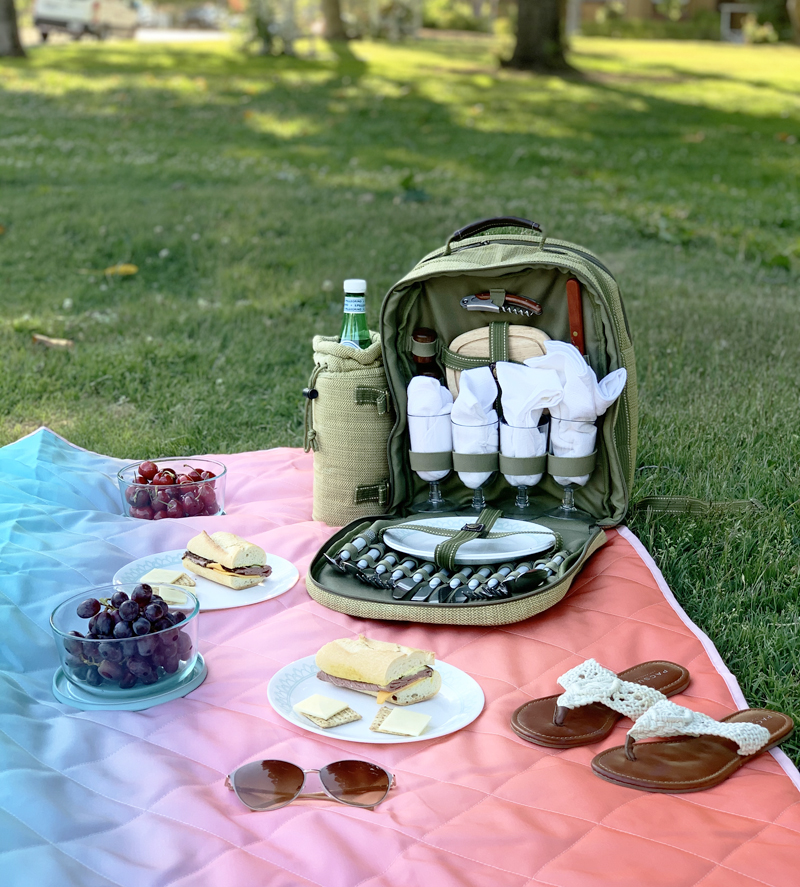
This week I met a friend at a local park, we each brought half of a picnic lunch and played Yahtzee for an hour on a beautiful sunny day. Local parks, ...
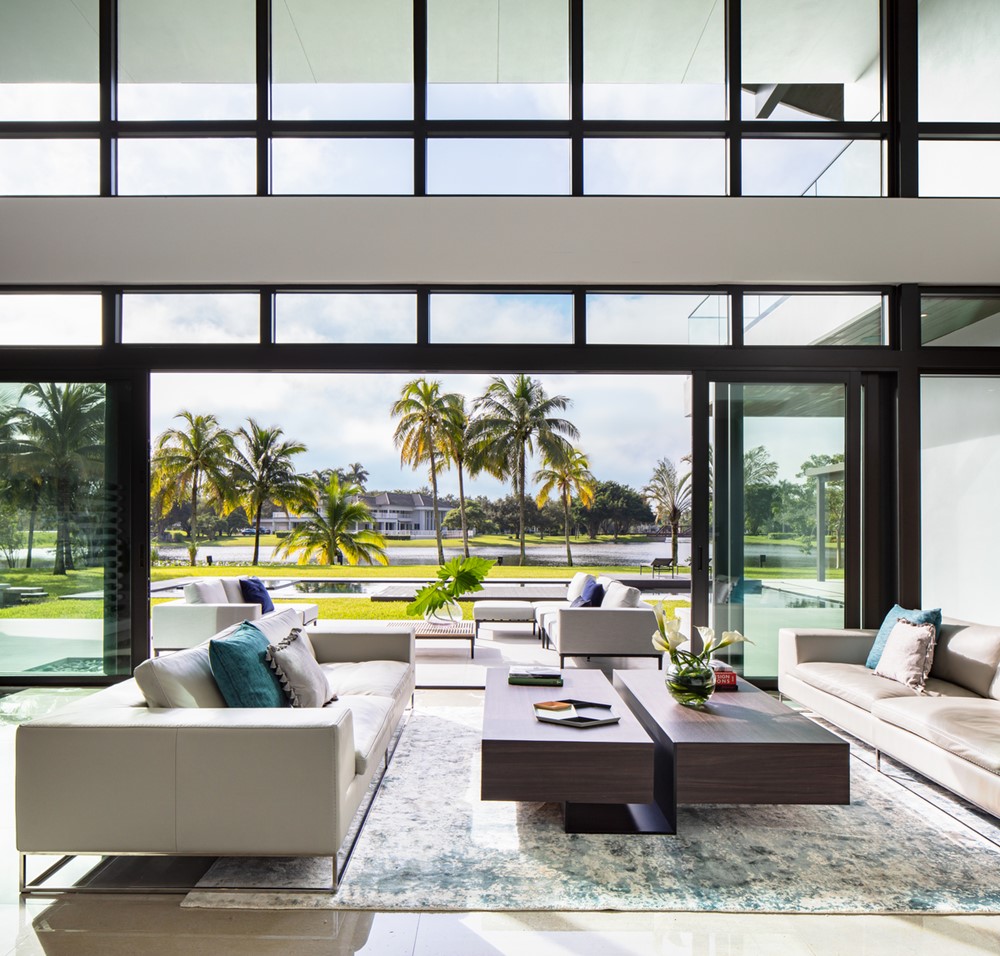
Windmill Ranches residence was designed by SDH Studio Architecture + Design for an amazing family with a true passion for art and design. Its delicate ...
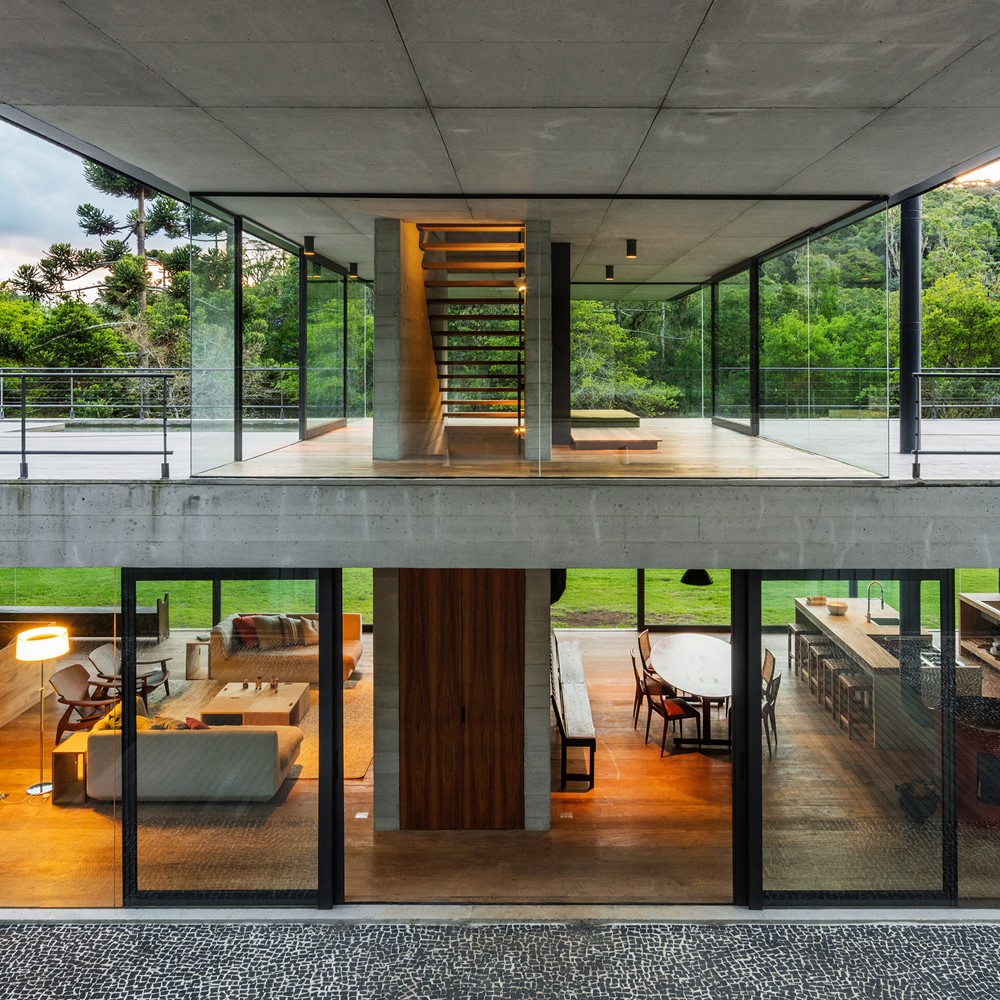
Mantiqueira House is a project designed by UNA arquitetos. Built on the top of Serra da Mantiqueira, about 200 km from São Paulo, the house was impla ...

Designed and finished by mode:lina in a crazy haze, new localization marries both thoughtful, functional solutions and spontaneous, esthetic ideas. Ph ...
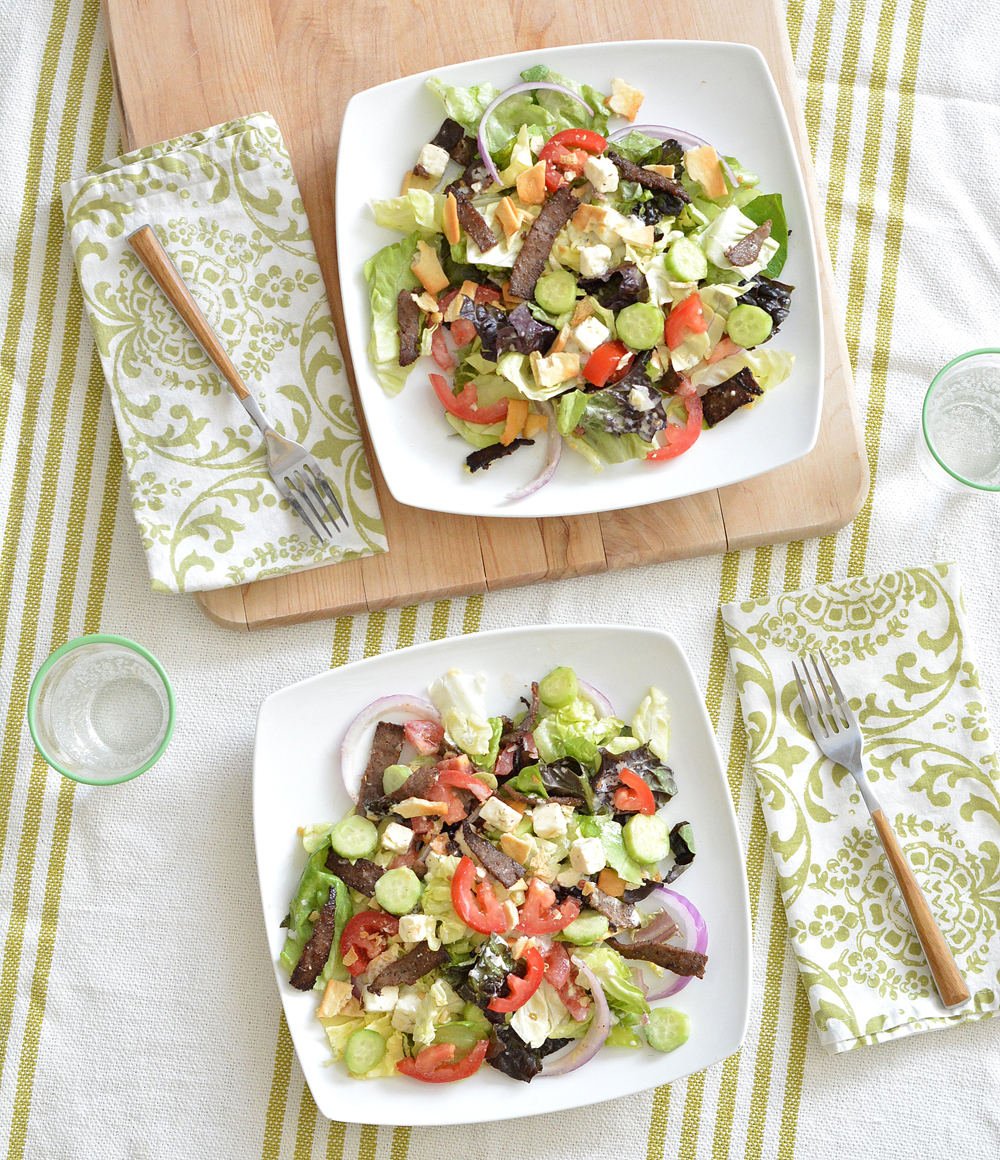
If you?ve ever walked by a gyro rotisserie, you know what that smells like! Gyro is stacked rotating sliced meat made of lamb, pork, beef, or a combin ...
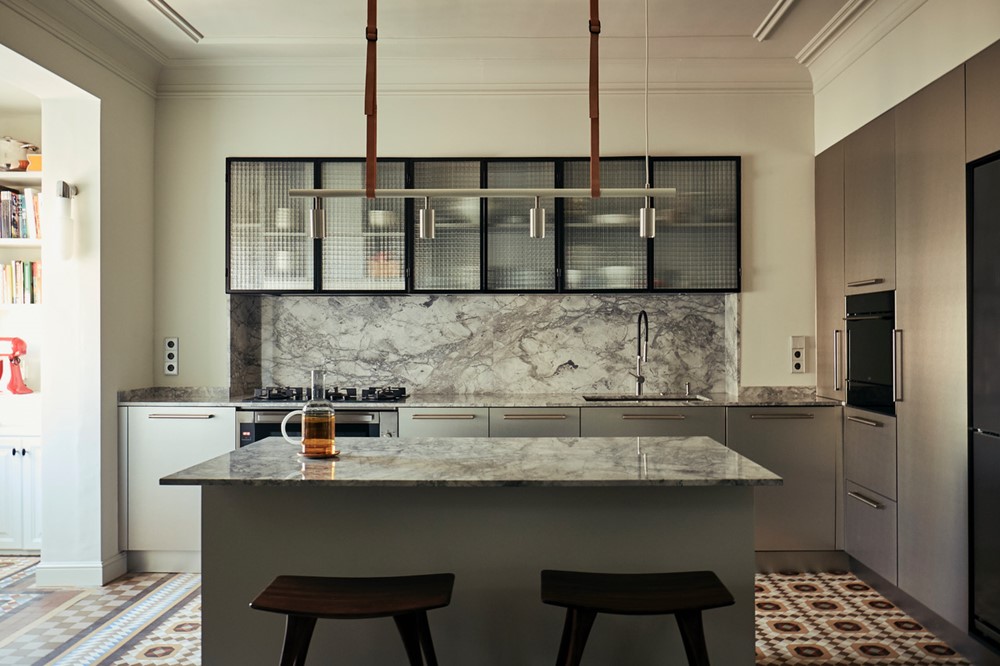
Private Residence III is a project designed by Cristina Carulla Studio located in a Modernist building built in 1907. The apartment ? dark and dusty w ...
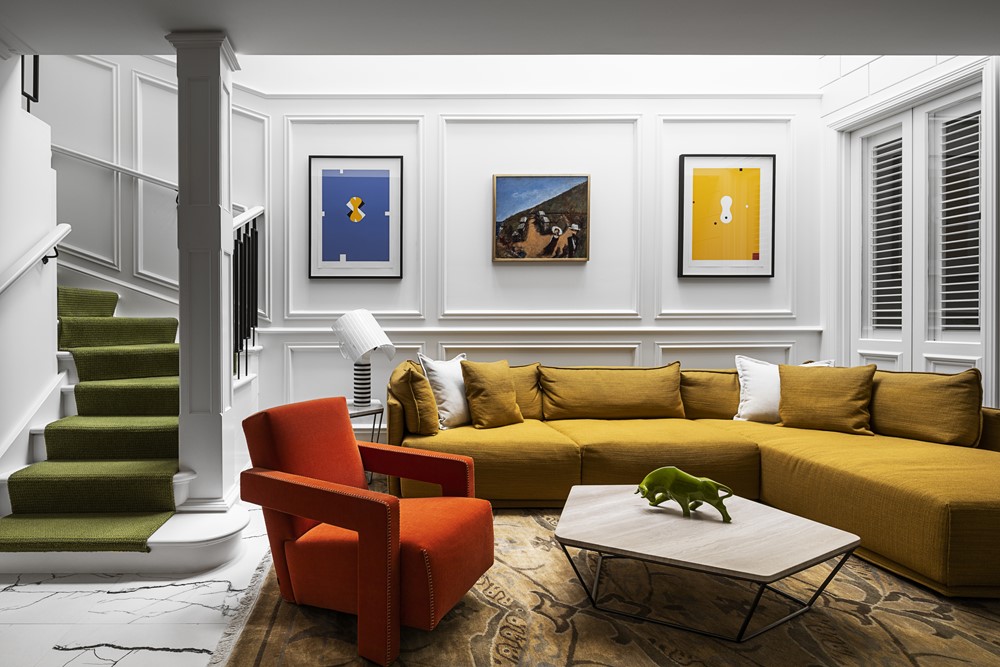
Art House is a project designed by SG2 design. An existing double-storey terrace house in Carlton was completely refurbished, to give new life to agei ...

A solarium is a glass-enclosed patio or porch that ensures comfort and well-being to enjoy fresh sunlight throughout the year. The purpose of a solari ...
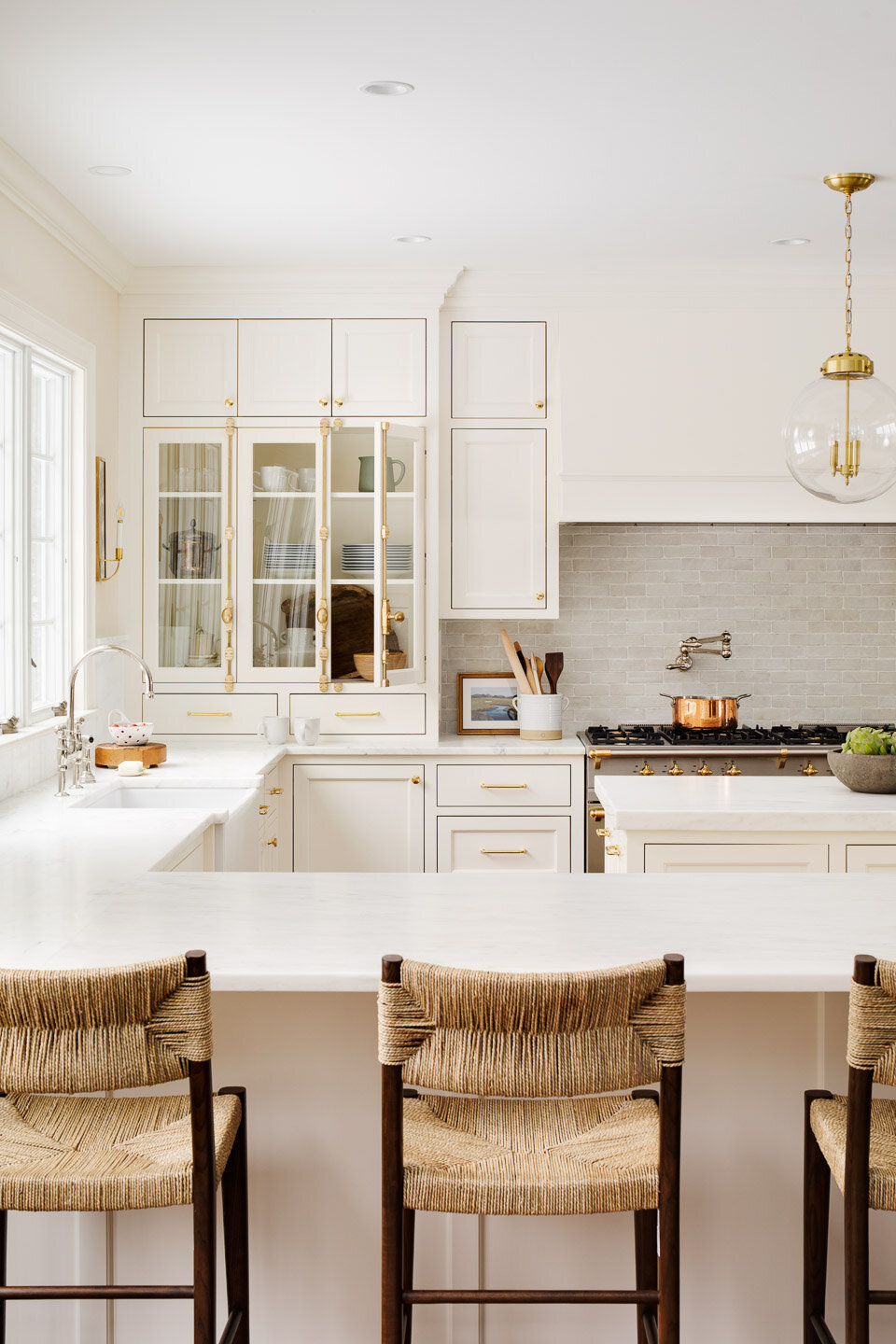
I?m trying a new experiment layering flattened flower petals and stems in resin. So far I?m having mixed results. My hope is to turn them into art or ...
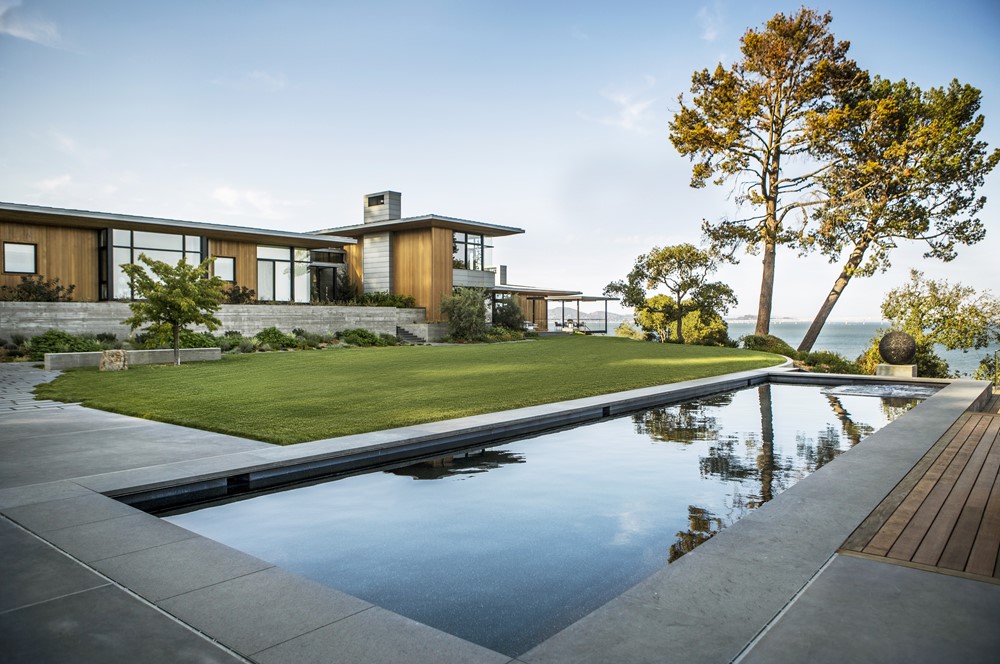
Tiburon Bay Residence is a project designed by Walker Warner Architects. Nestled into an east facing bluff of the Tiburon Peninsula, the two-story res ...

This breathtaking Tuscan villa was designed by Oatman Architects, located in Corona Del Mar, a seaside neighborhood in the city of Newport Beach, Cali ...
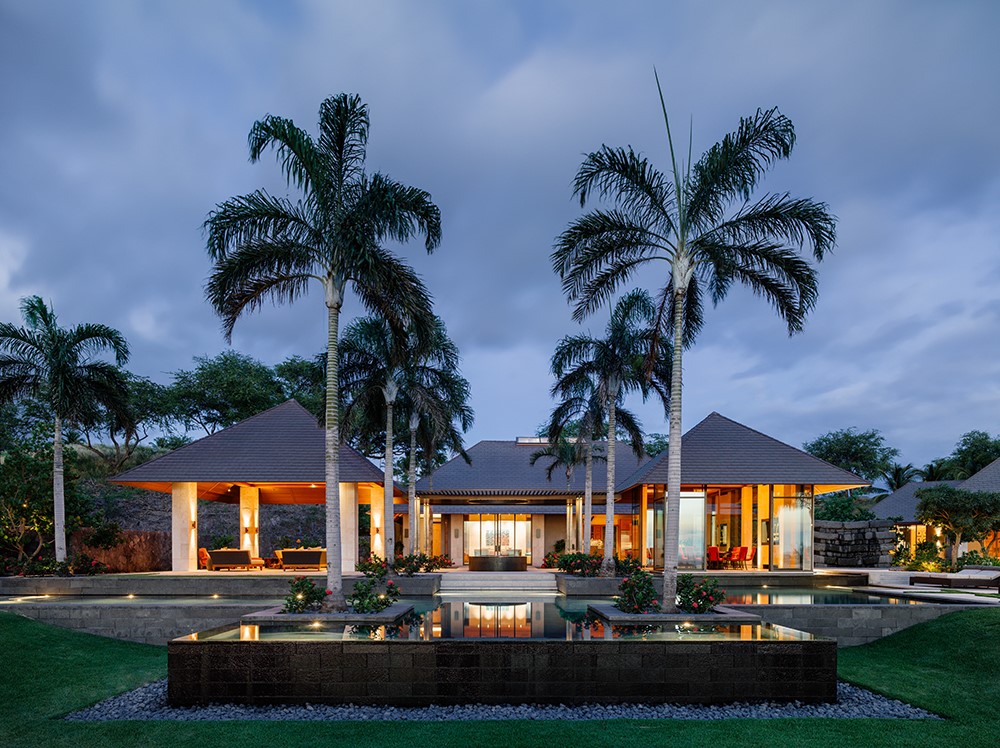
This private residence sits within the Mauna Kea Resort on the island of Hawai?i, a place full of memories for the client who recalls family vacations ...
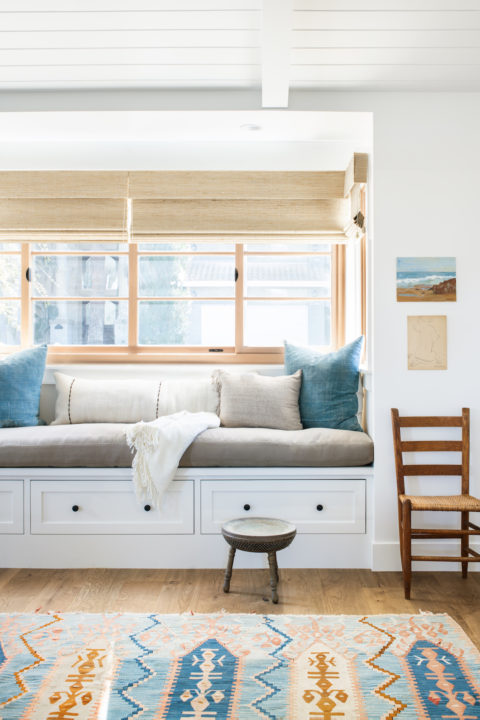
Photos: Lauren Pressey | Design: Ausland Interiors SHOP THE LOOK: I feel like I can spot a California-based home from a mile away. There’s ...
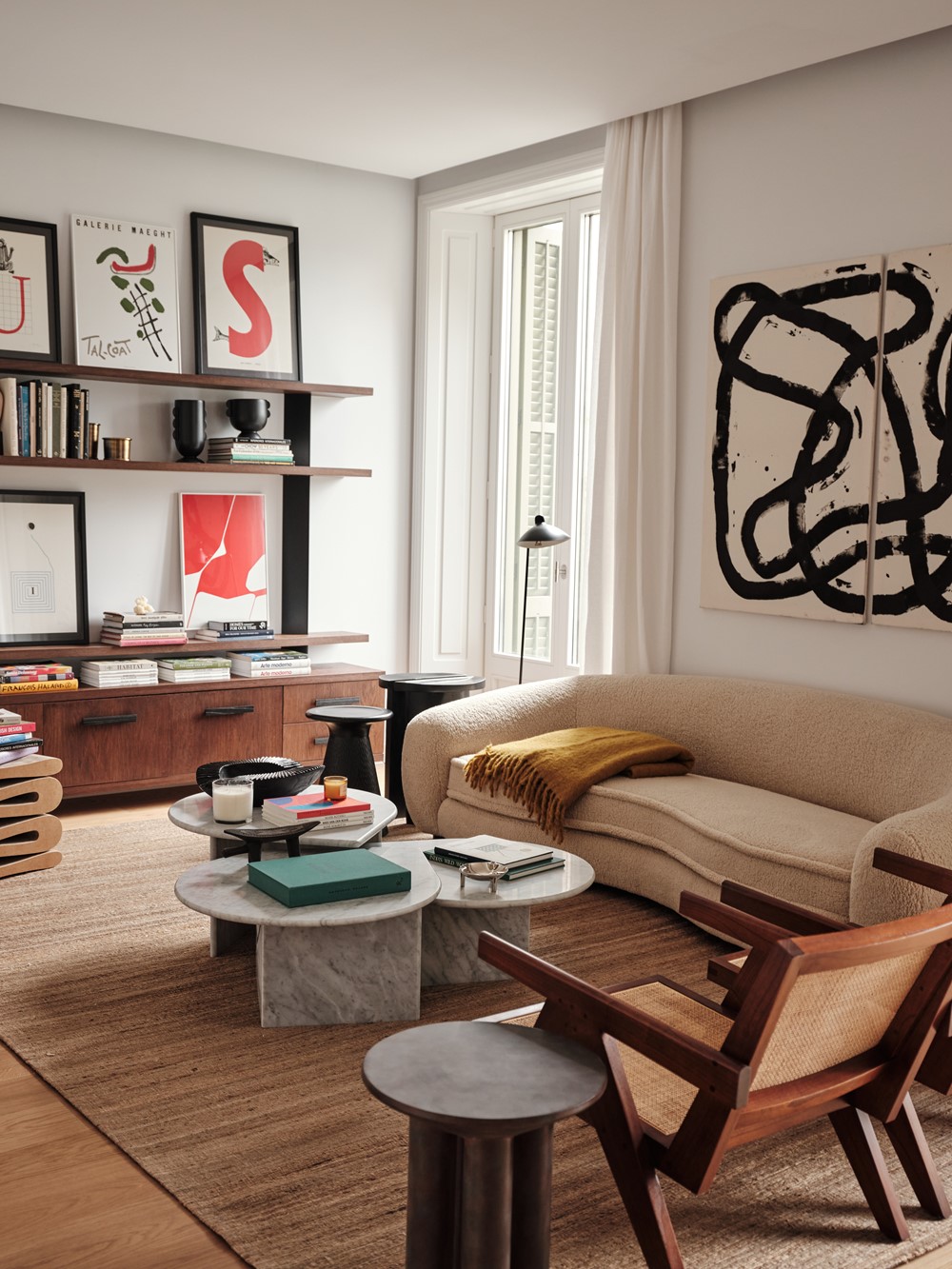
Private Residence II is a project designed by Cristina Carulla Studio located in Passeig de Gracia, one of the most important avenues in the city, whe ...
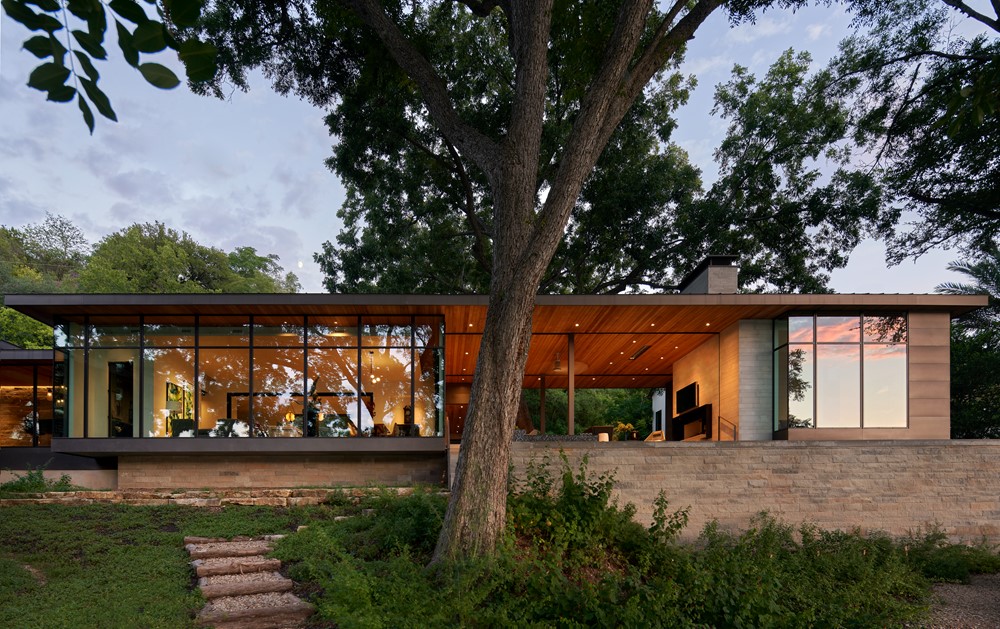
This Vintage Lake Austin Home is a project designed by LaRue Architects and Britt Design Group. The 4,100 SF one-story ?Hill Country contemporary? res ...
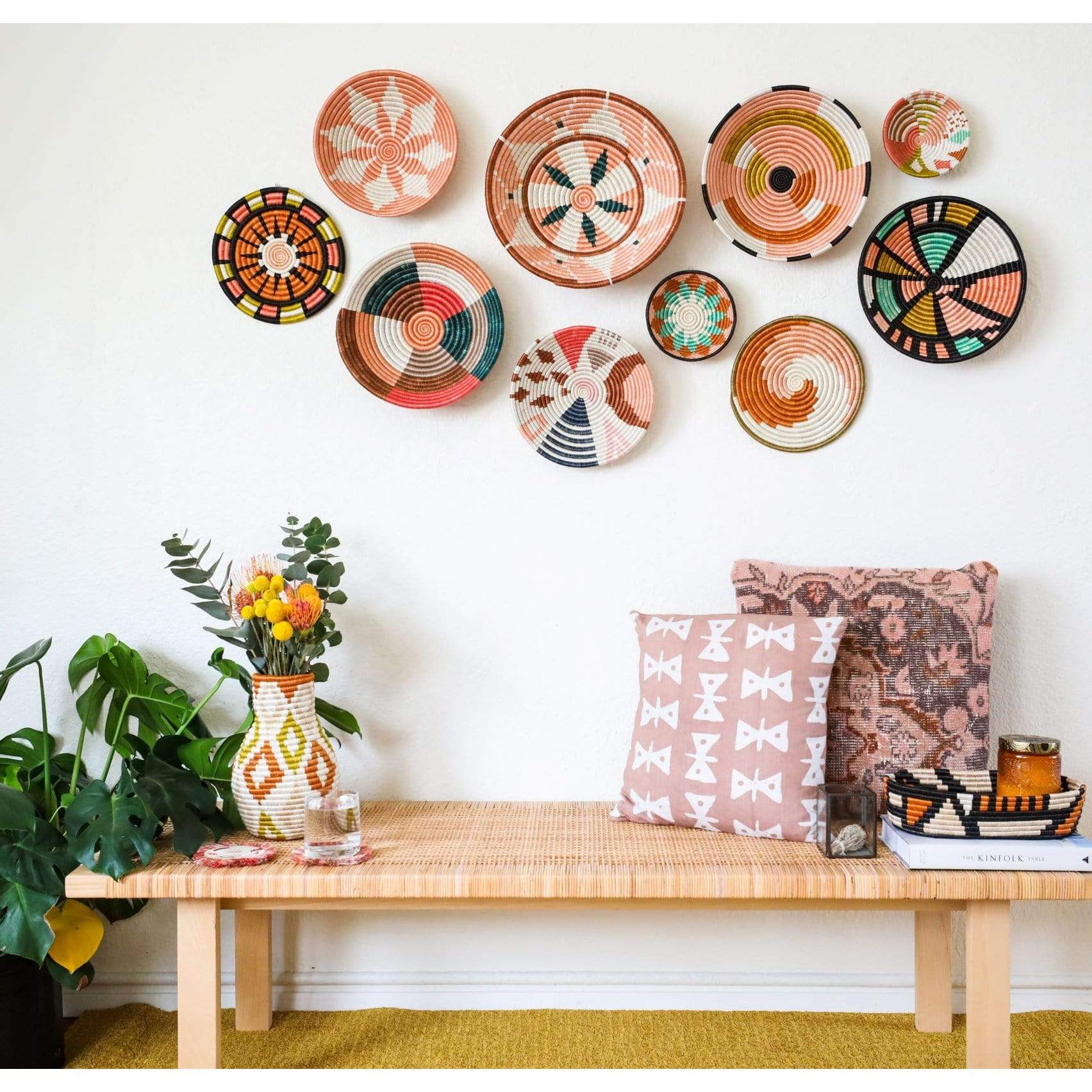
Growing up in the 1980s, my mom had a wall basket display in our family room and I’ve observed the look has come back in a big way. I created on ...
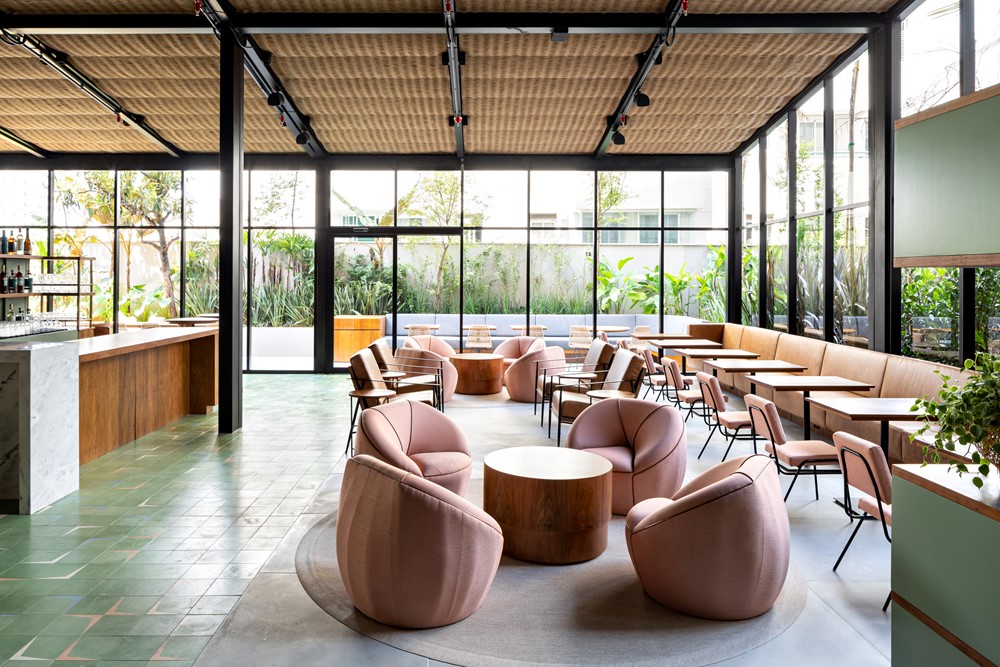
Canopy by Hilton São Paulo Jardins is a project designed by M Magalhães Estúdio. The hotel, which is located in the original Stella Building from t ...
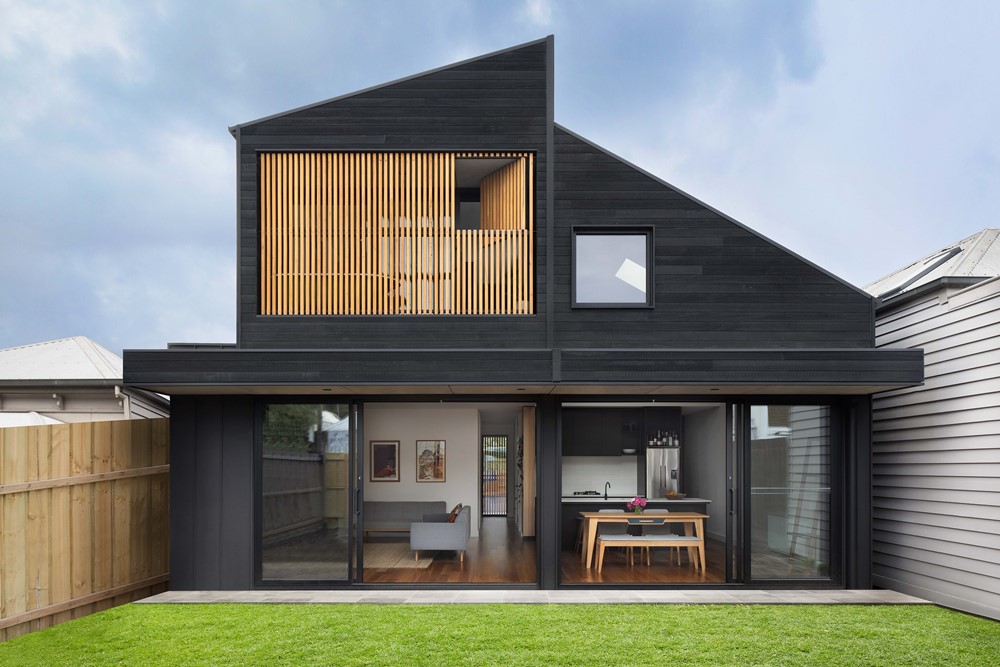
Modest and understated, the St Kilda home designed by Modscape does everything a good home should, with just an added touch of indulgence. The client? ...
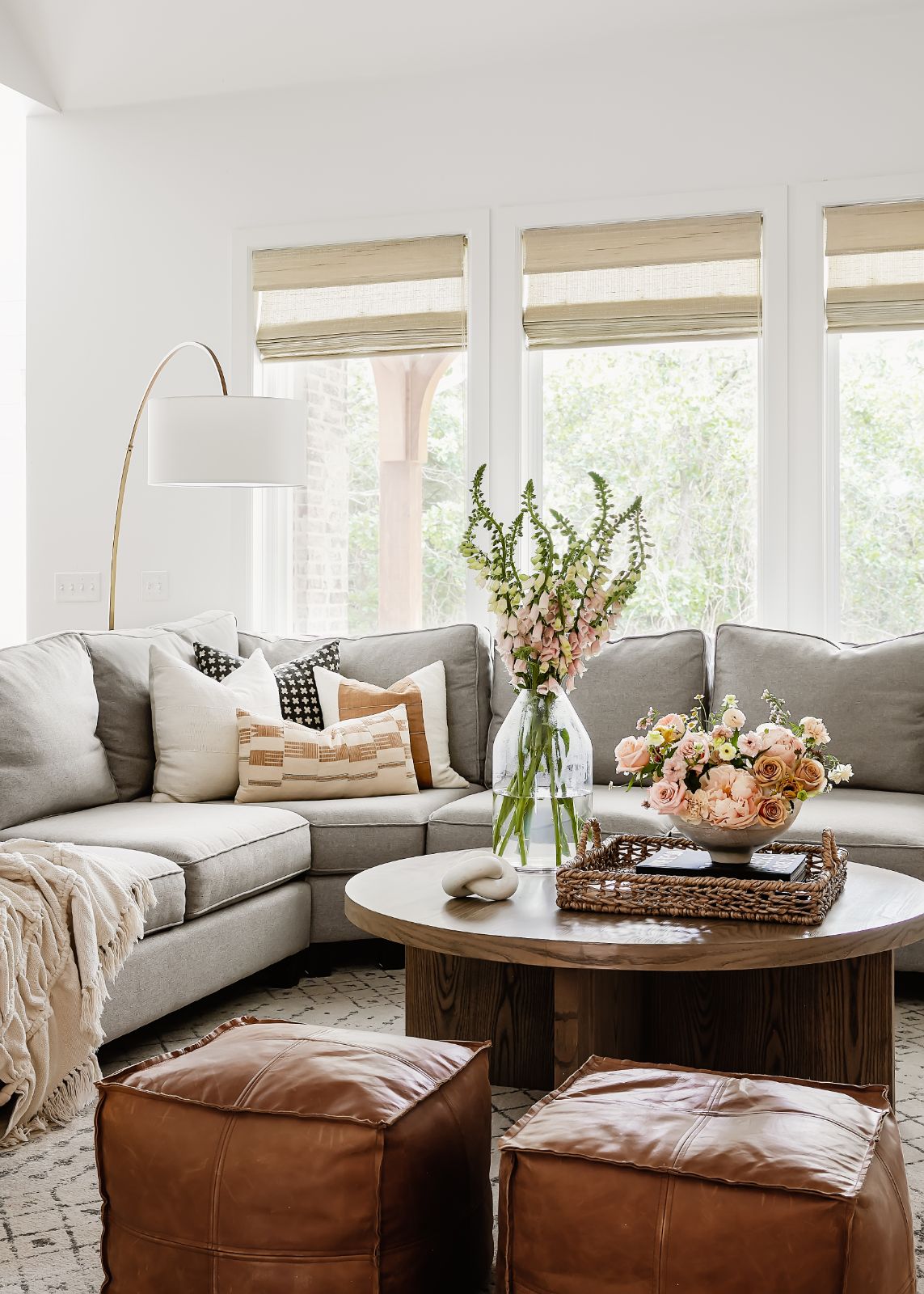
Happy Mother?s Day to all the moms out there, wishing you a day of relaxation and feeling appreciated. There?s a picnic and wine tasting adventure pla ...
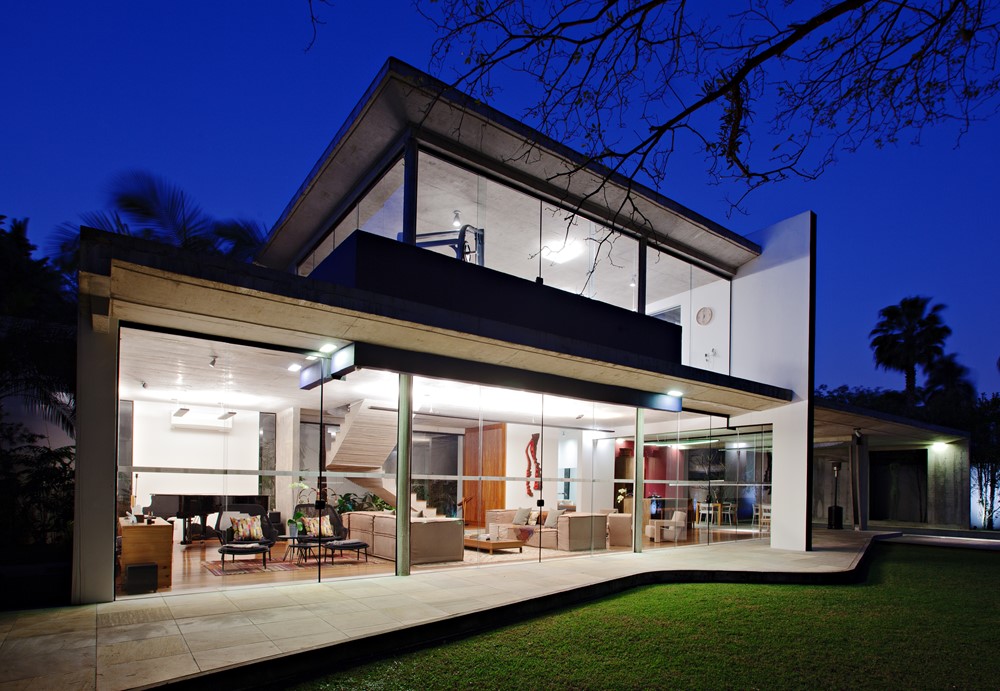
The new project signed by Kruchin Arquitetura consists in a Library to Capobianco House. Located in São Paulo, the new space of the house gained a vi ...
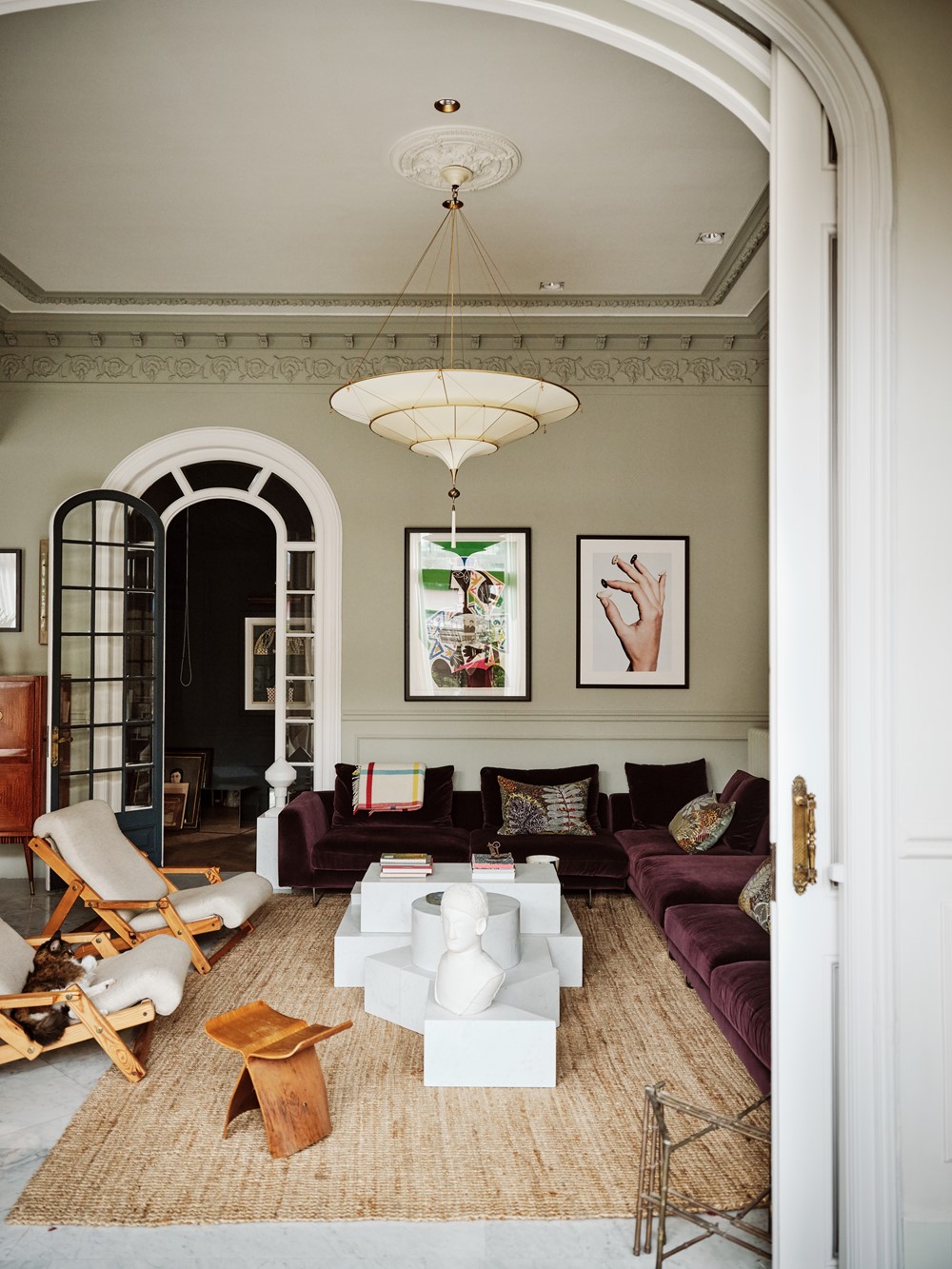
Private Residence I is a project designed by Cristina Carulla Studio located in a twentieth century building and keeps the splendor of its past with o ...
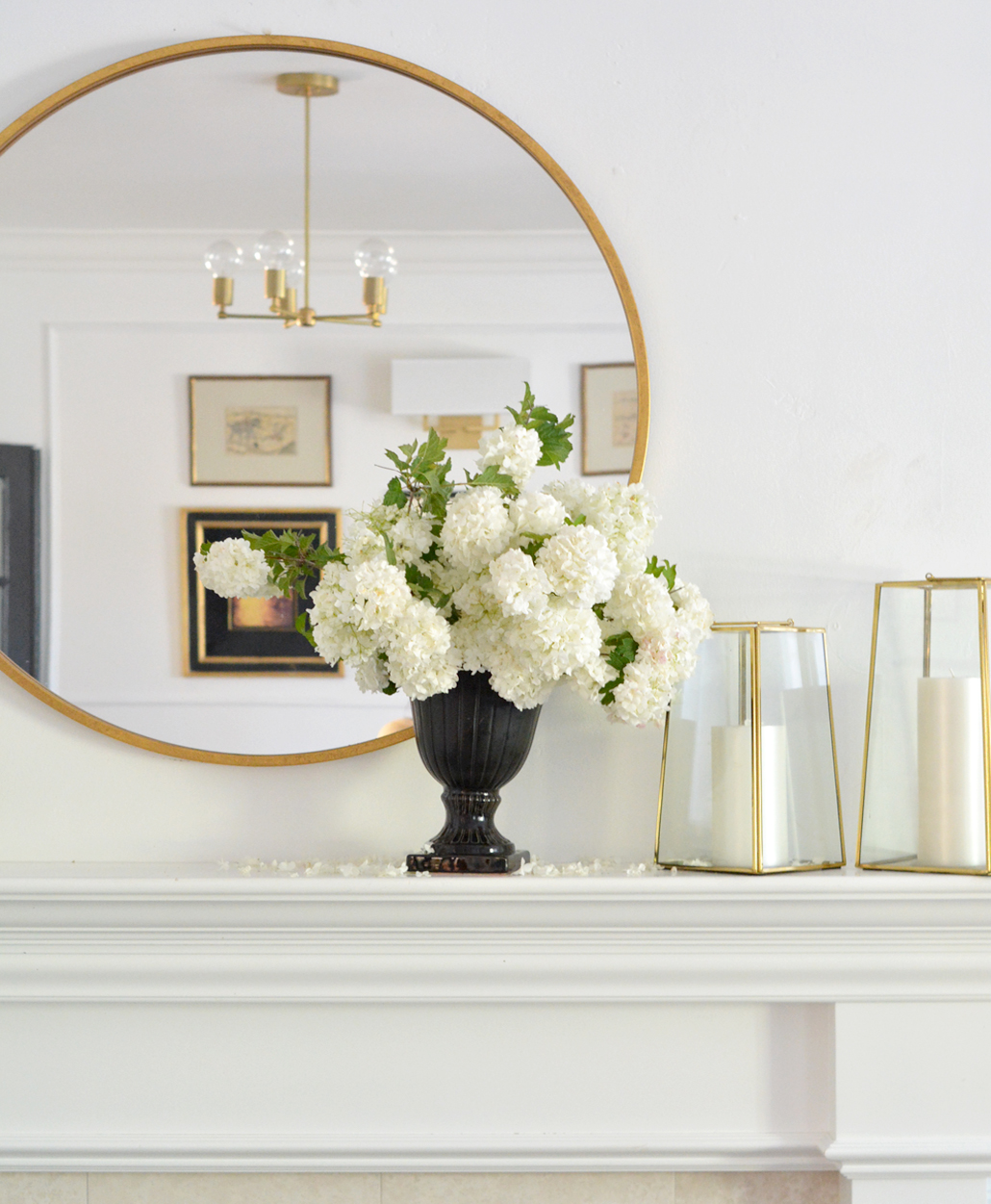
For the past month, I?ve been walking a few miles every day around my neighborhood because the plants are in full bloom and the weather is really nice ...

Photos & Design: Pernille Lind Studio SHOP THE LOOK: It’s very rare that I come across a home that I wouldn’t tweak in some ...
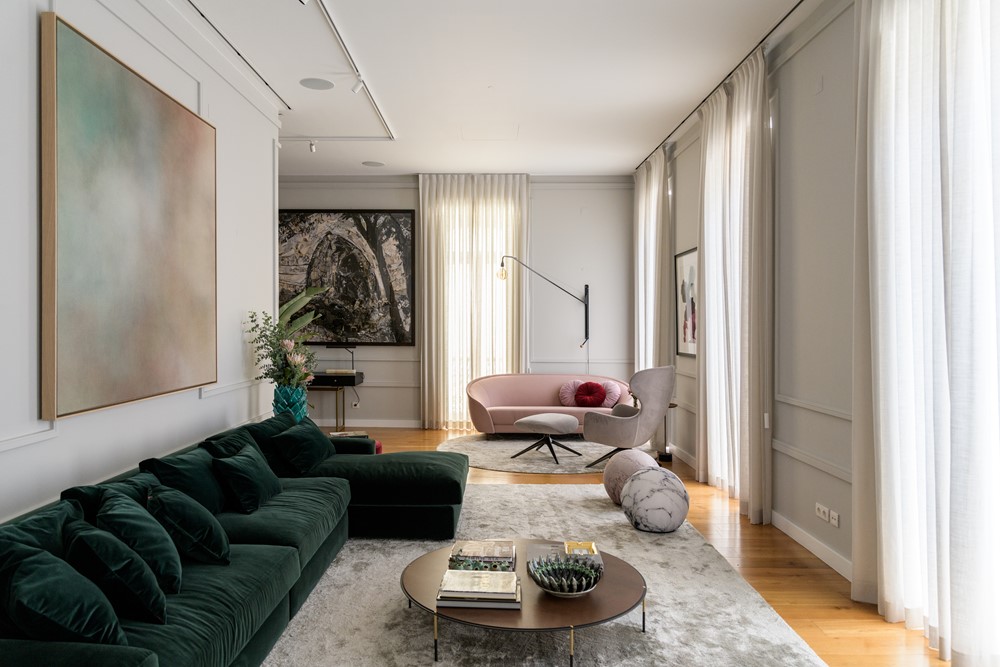
UMA CASA NA LAPA is a project designed by Rita Valadão. More than just a rehabilitation project, the apartment in Rua da Lapa was the perfect opportu ...
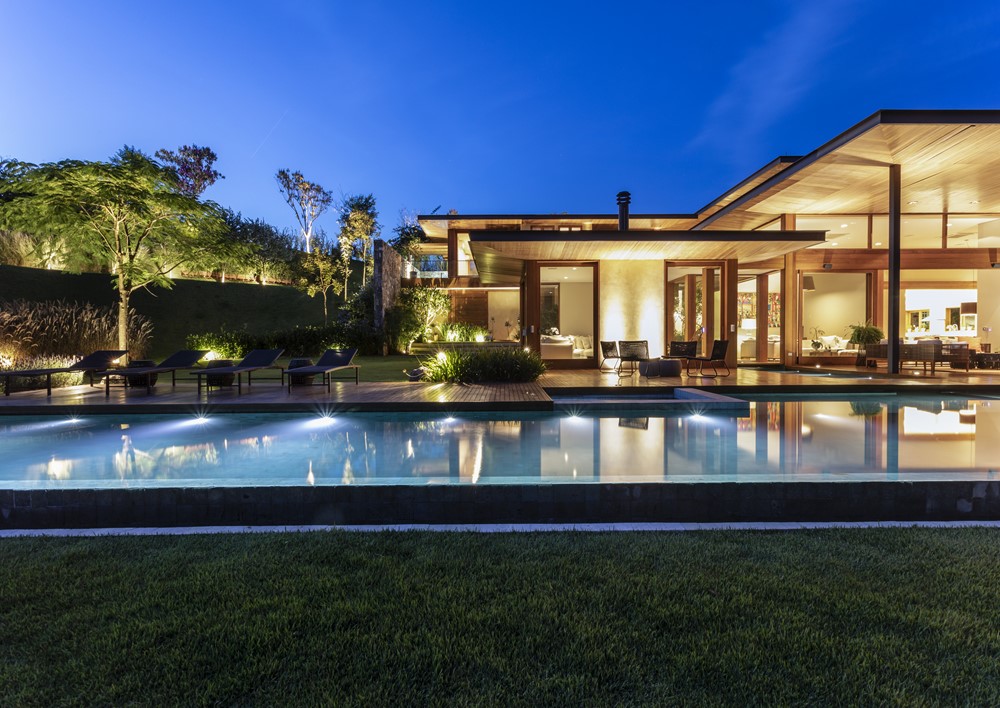
DAC HOUSE is a project designed by Gilda Meirelles Arquitetura. Located in the condominium Fazenda Dona Carolina, in Itatiba, São Paulo, Brazil. Phot ...
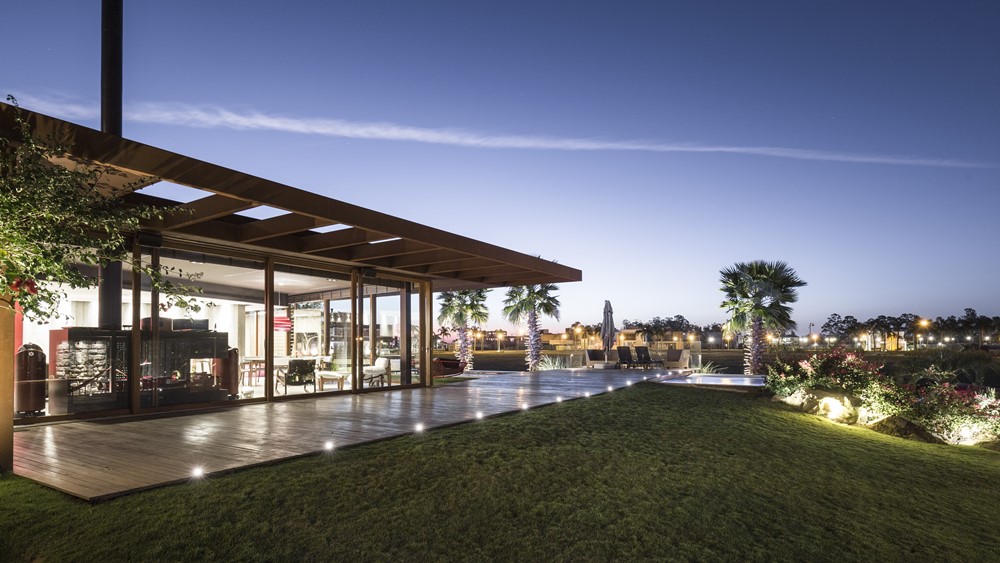
FIG HOUSE is a project designed by Stemmer Rodrigues Arquitetura. The ancient and sculptural fig tree (figueira, in Portuguese), with the organic natu ...
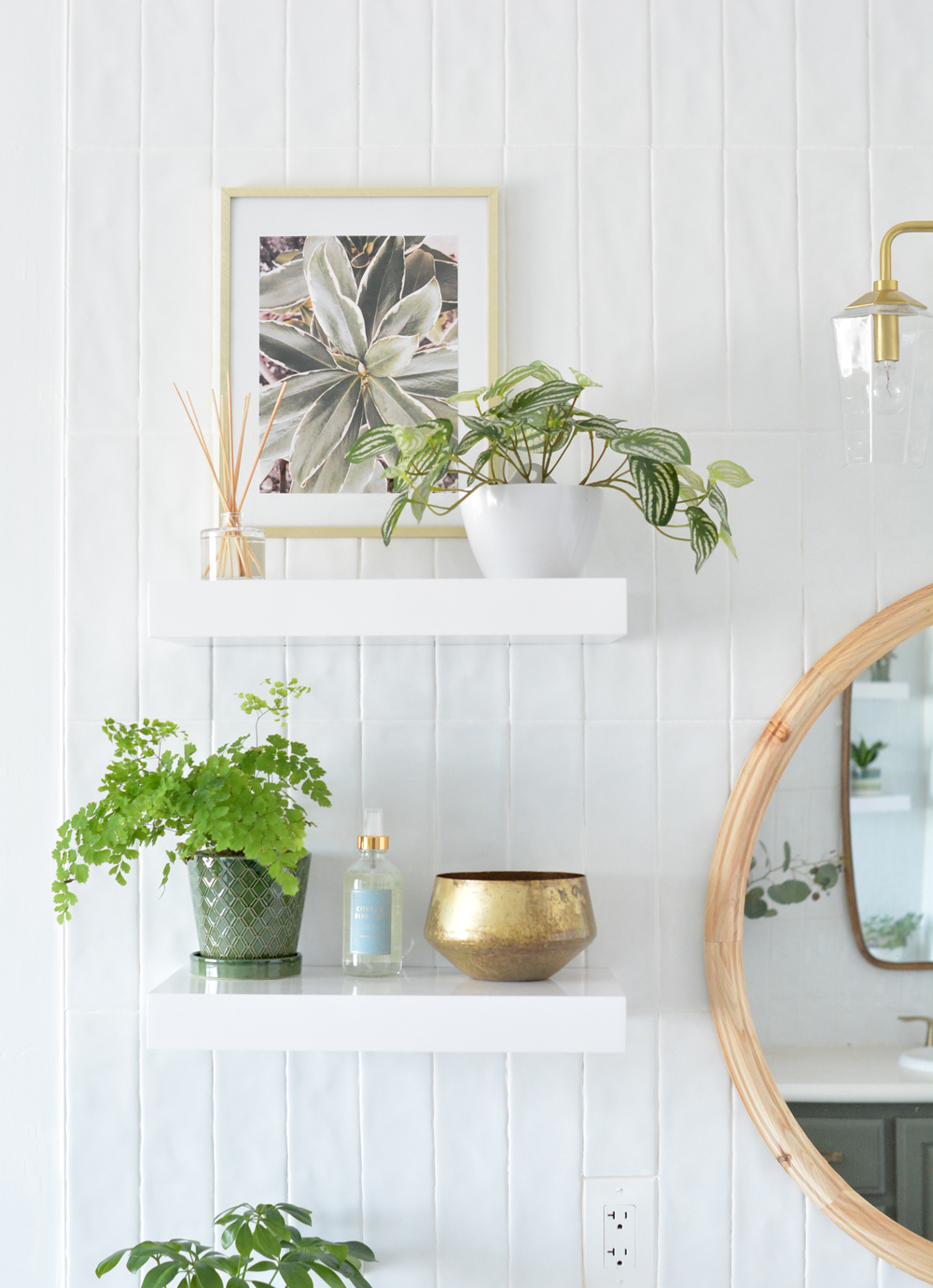
You probably didn?t notice when I posted about this master bathroom refresh that one of the plants among the group on the floating shelves was fake. I ...
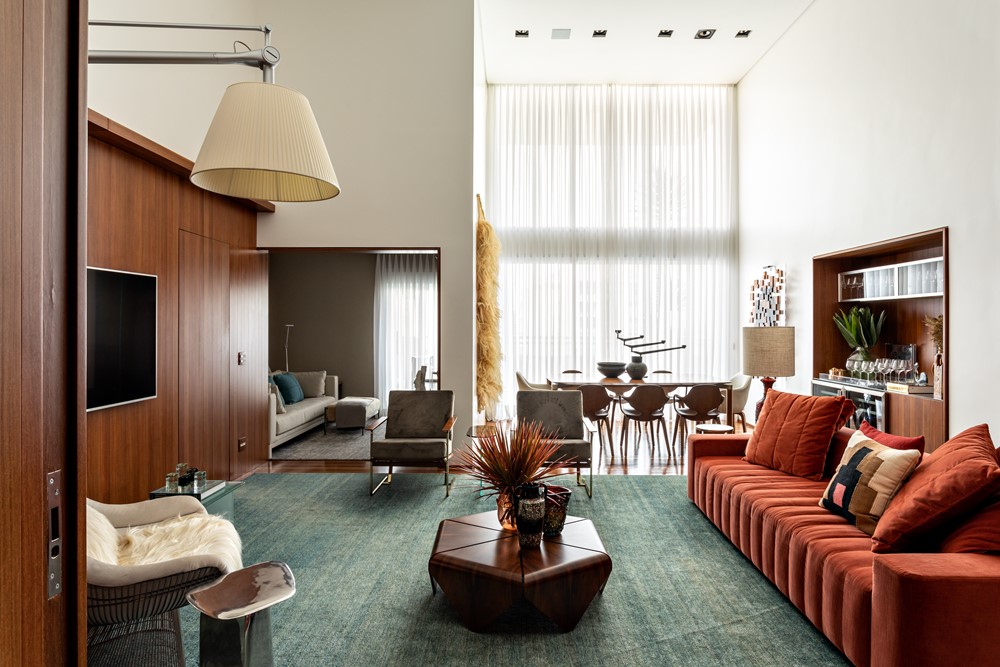
Terracota Apartment is a project designed by Diego Revollo. The social area with a double height of almost 6 meters was the starting point for the int ...
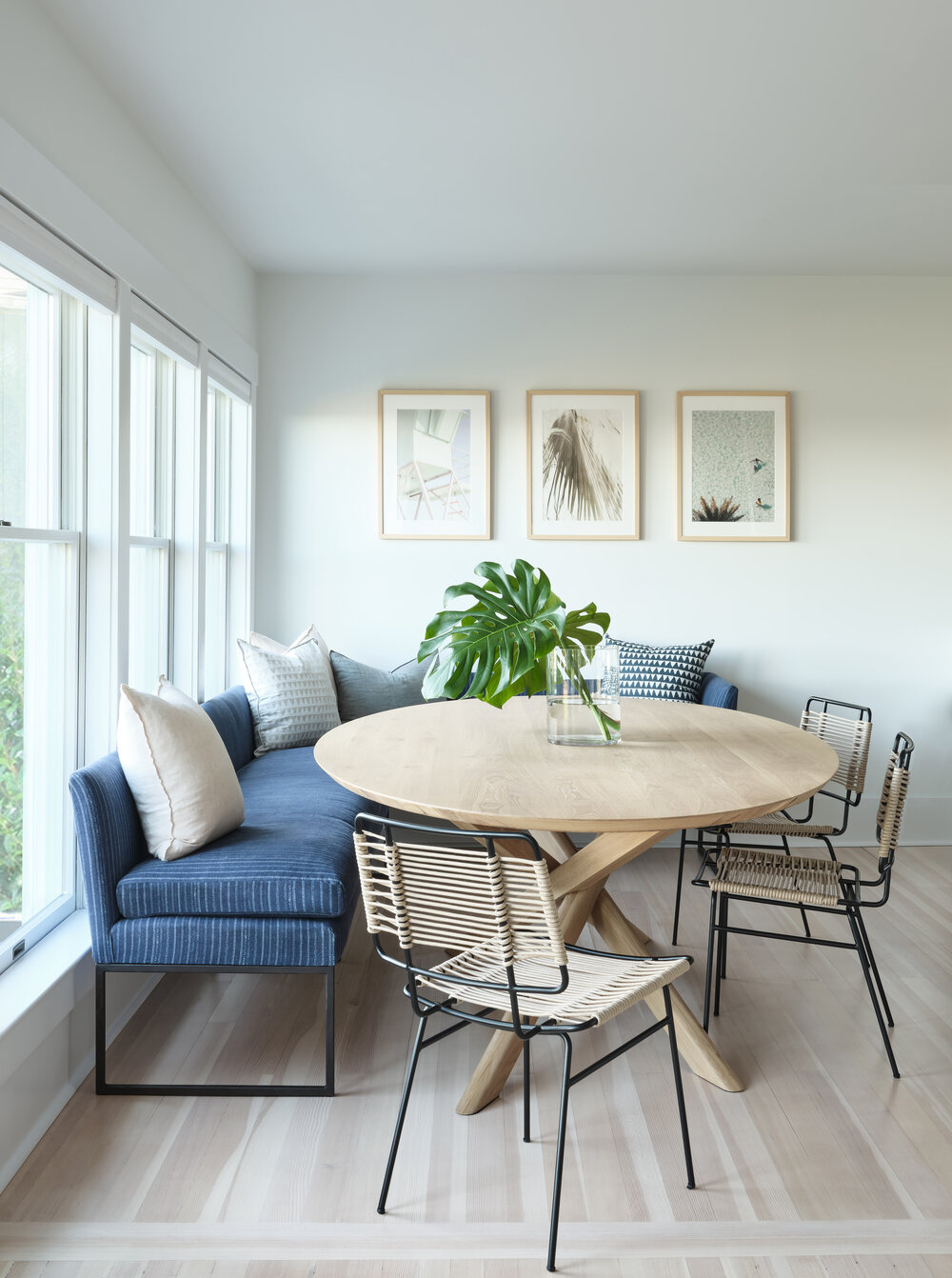
Isn?t May the best month" I think it wins first place, with September a close second. Those months dance on the edge of seasons and always have t ...
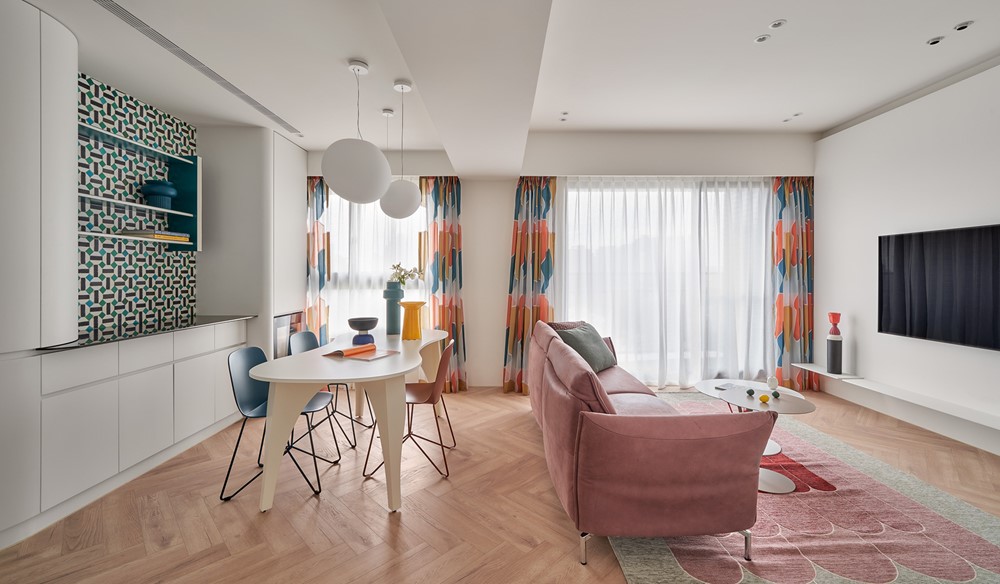
Tinker’s Patches is a project designed by RIS Interior Design. This apartment is situated in the downtown of Taichung city, where the artistry a ...

Summer is the time to enjoy your outdoor living spaces ? terrace, garden, balcony, or patio, yet consider enjoying them under the shade of one of thes ...