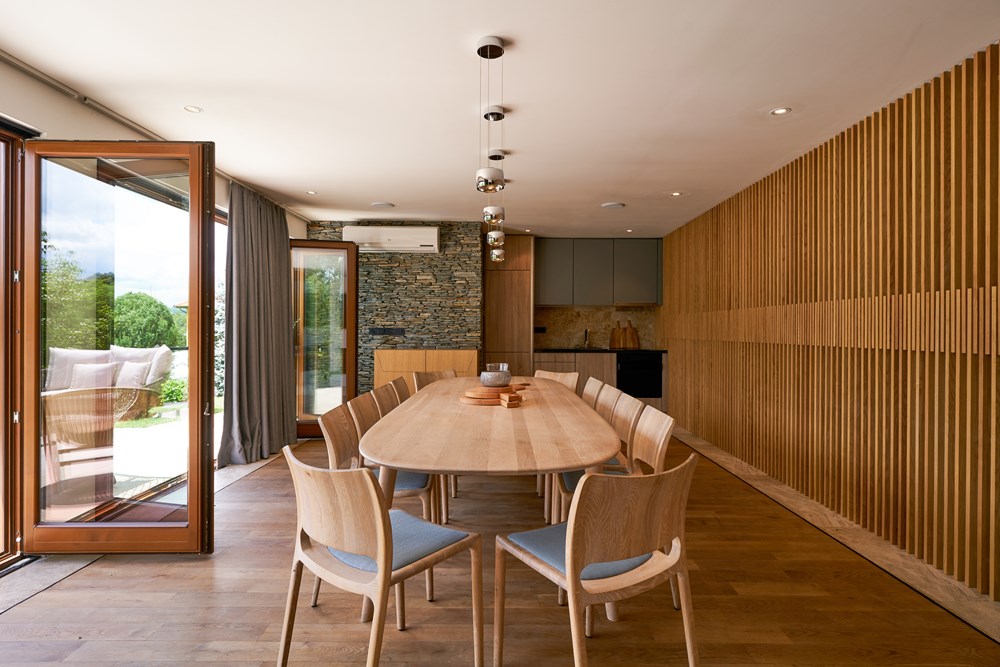
Summer house is a prject designed by Fo4a Architecture. ...
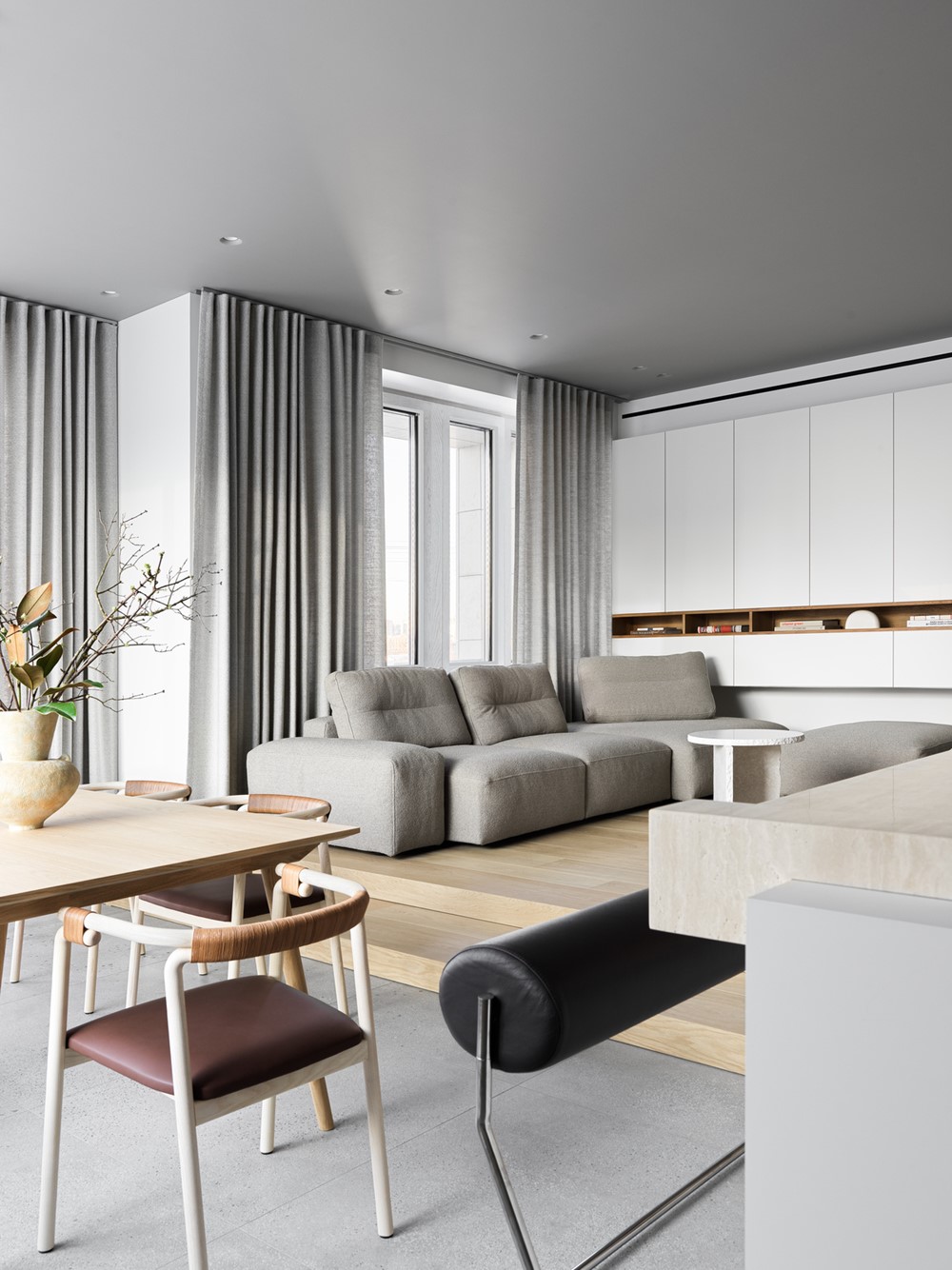
RS_D apartment is a project designed by NIDO. The apartment with an area of ??over 100 square meters, which is quite compact, turned out to be spaciou ...
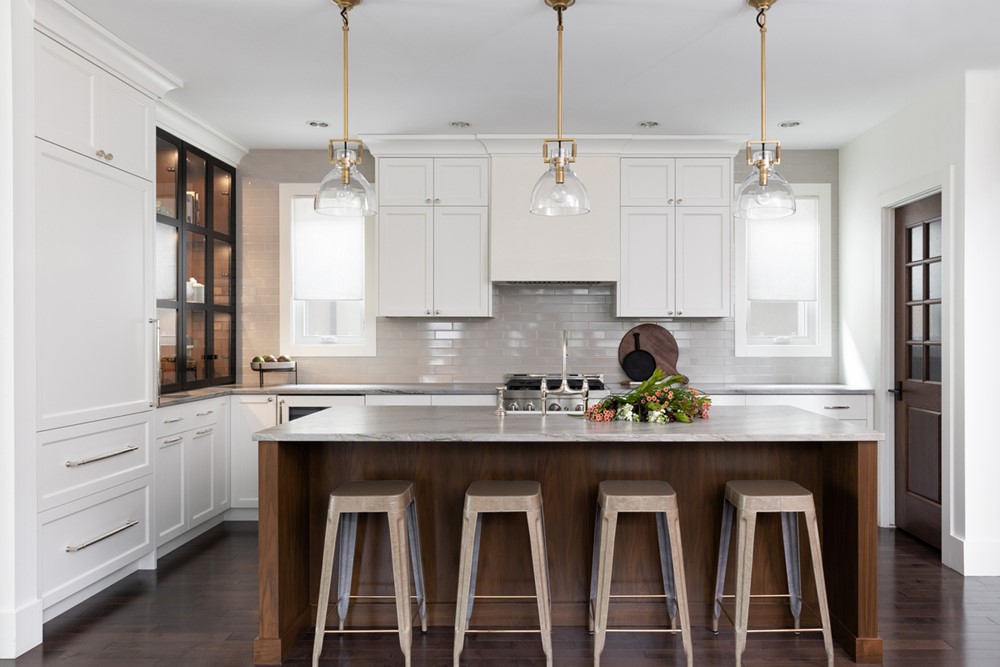
Killarney Residence is a project designed by Reena Sotropa In House Design Group. “Our team took this full scale kitchen and living room renovat ...
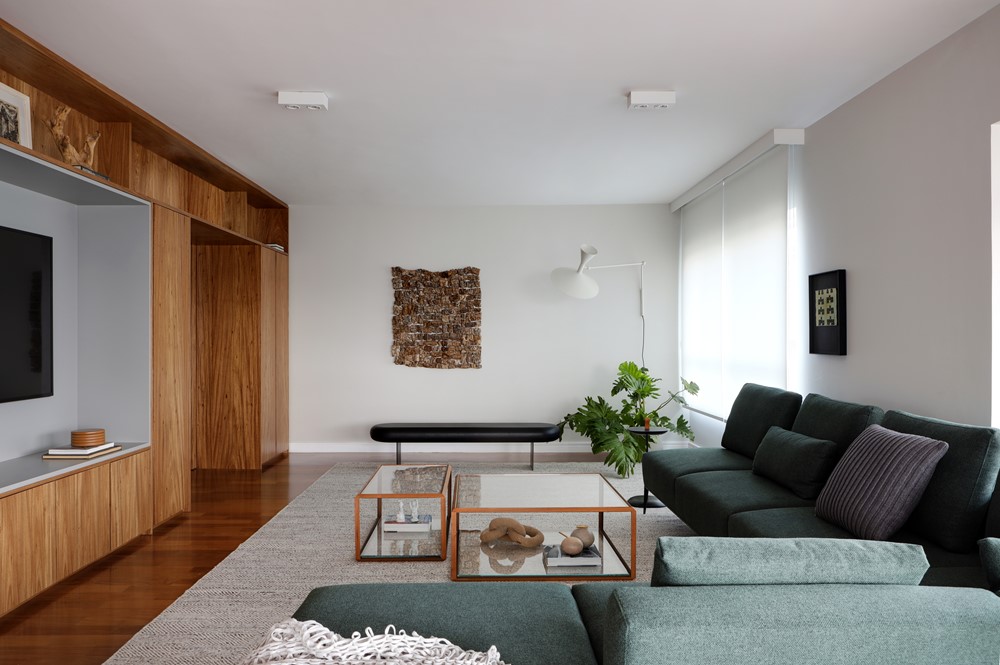
Meu Momento is a project designed by Glik Arquitetura . The residents of the 260m² apartment, located in Campo Belo, São Paulo, had already lived in ...
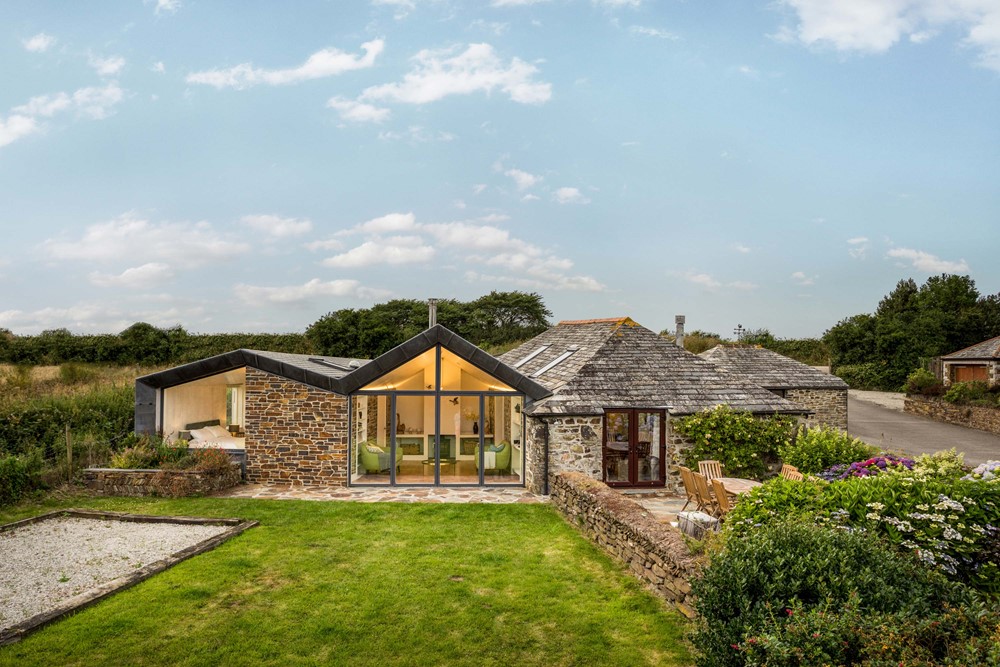
Designed by MATT Architecture to take maximum advantage of the changes to UK Permitted Development rules brought in during 2013, this project more tha ...
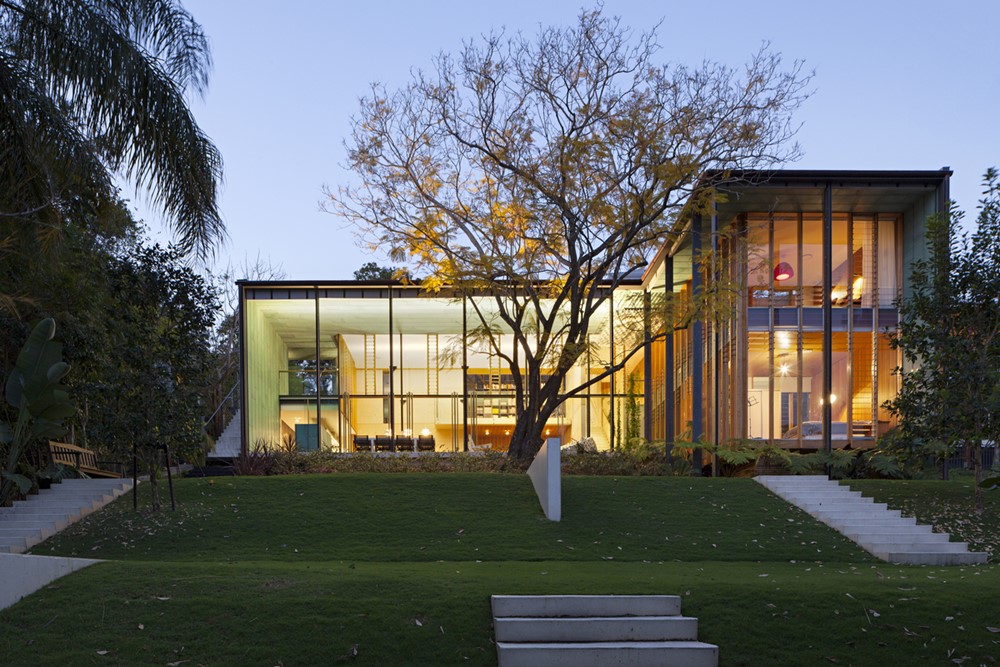
The Taringa house is a project designed by Loucas Zahos Architects, originally a worker?s cottage is located along Stanley Terrace, a traditional stre ...
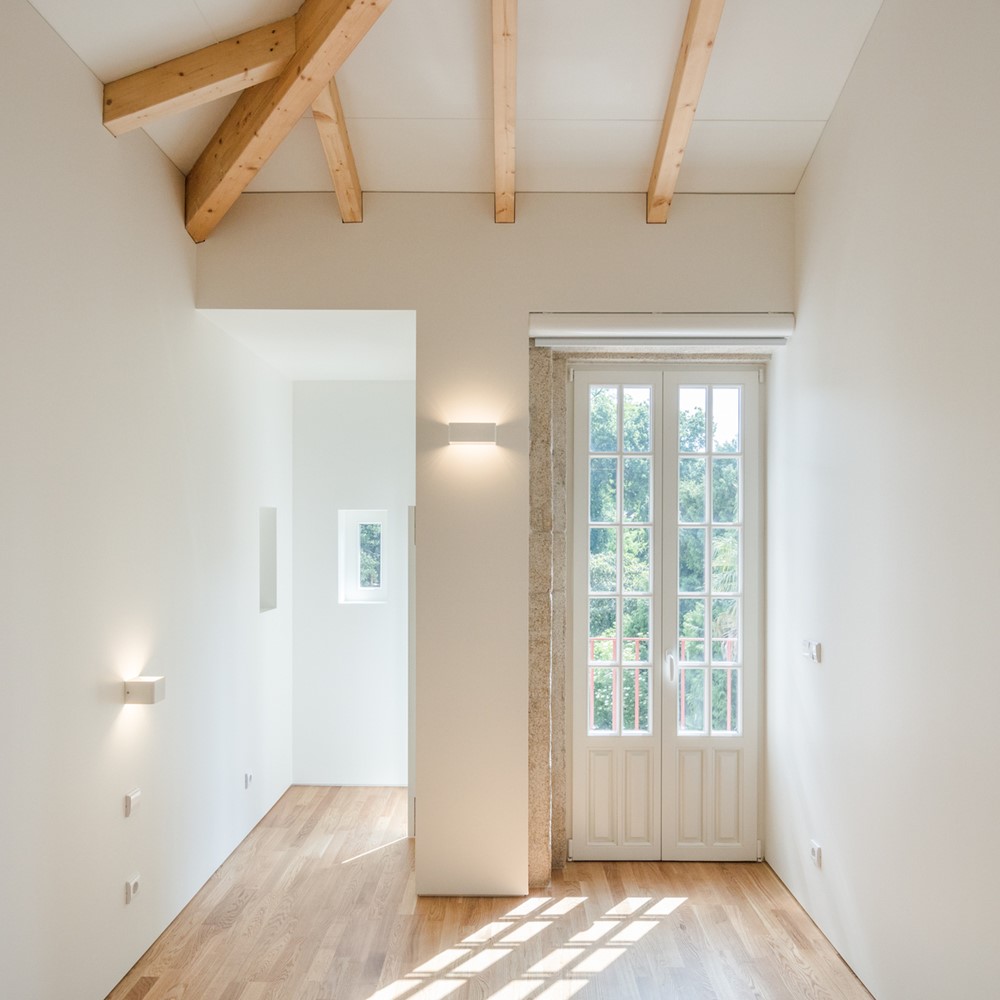
Cedofeita is a project designed by Meireles Arquitectos. The main purpose of the intervention was to maintain the existing building, providing it with ...
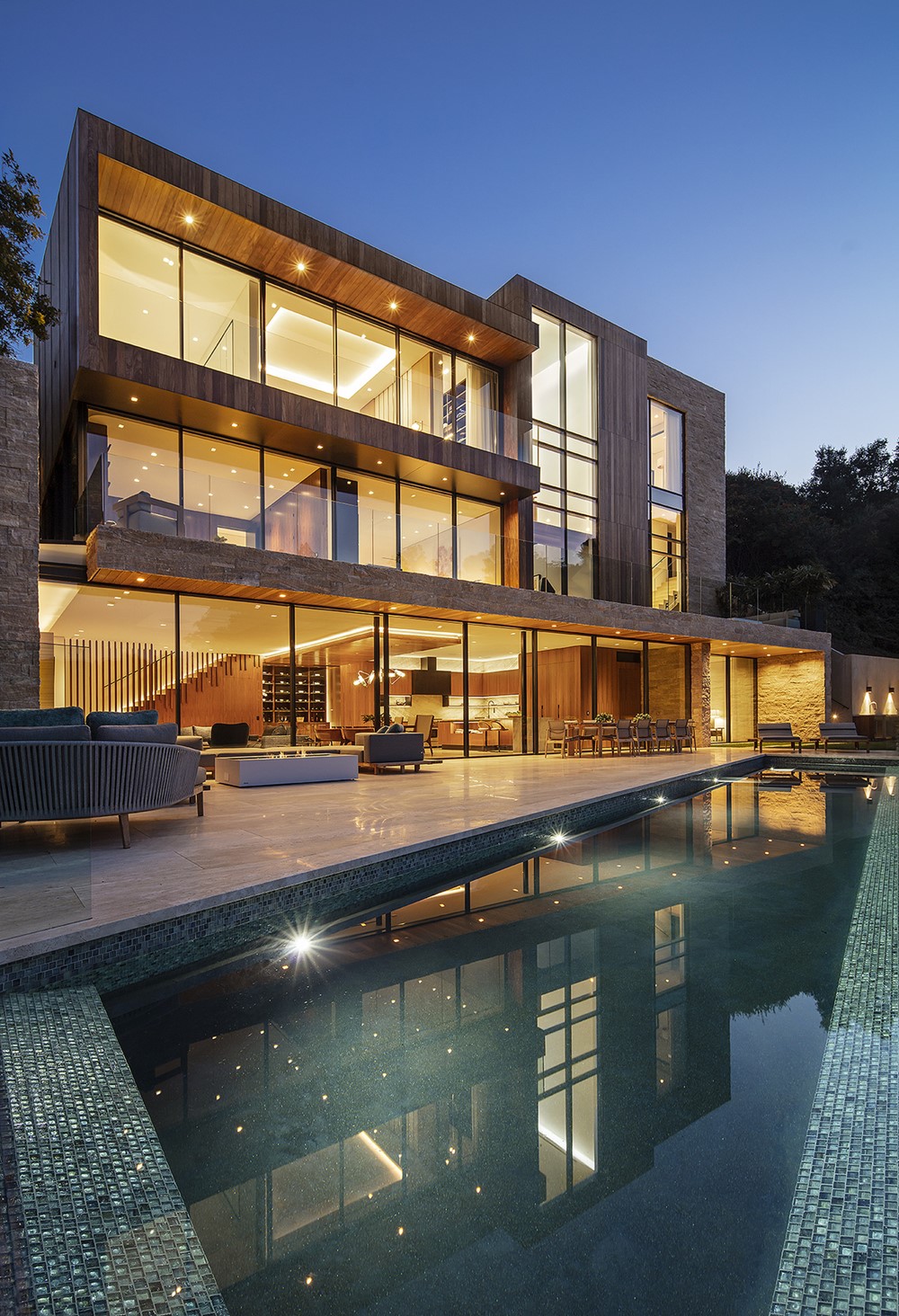
Set into a steep hillside of Sullivan Canyon in Pacific Palisades, the San Remo Residence designed by Magni Kalman Design organizes stacked volumes to ...
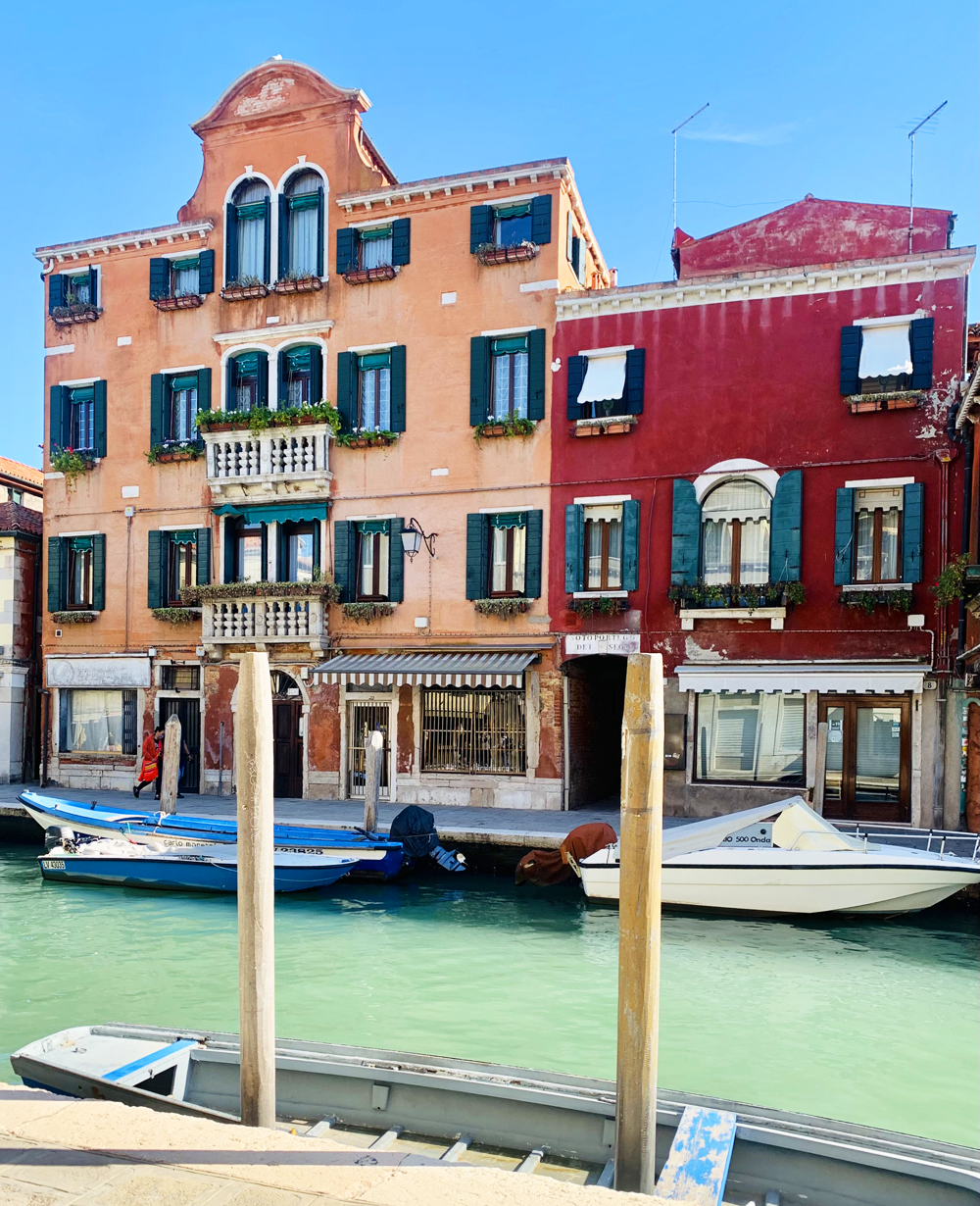
I?m traveling in Mexico today to the Riviera Maya on my way to Tulum. It?s only my second international trip since 2019 due to the pandemic. I was abl ...
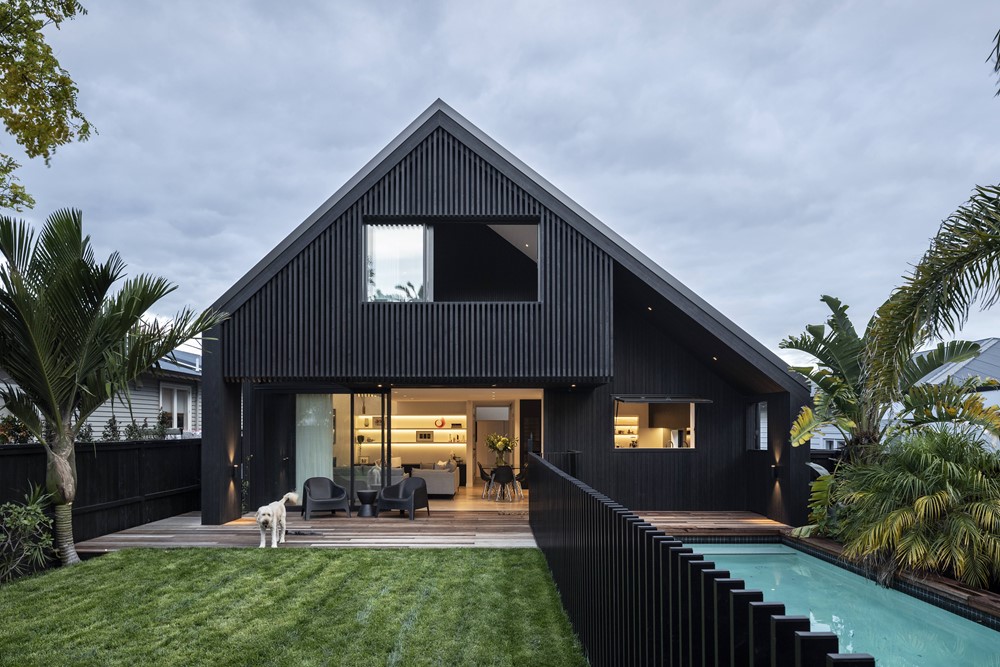
Green Walls & Gables is a project designed by Matter. An existing bungalow occupied the site when we were first engaged. The young family of 5 liv ...

LaRue Architects has designed this spectacular cliffside lake house with a 150-foot vertical drop, sited on the tranquil Lake Travis in Austin, T ...
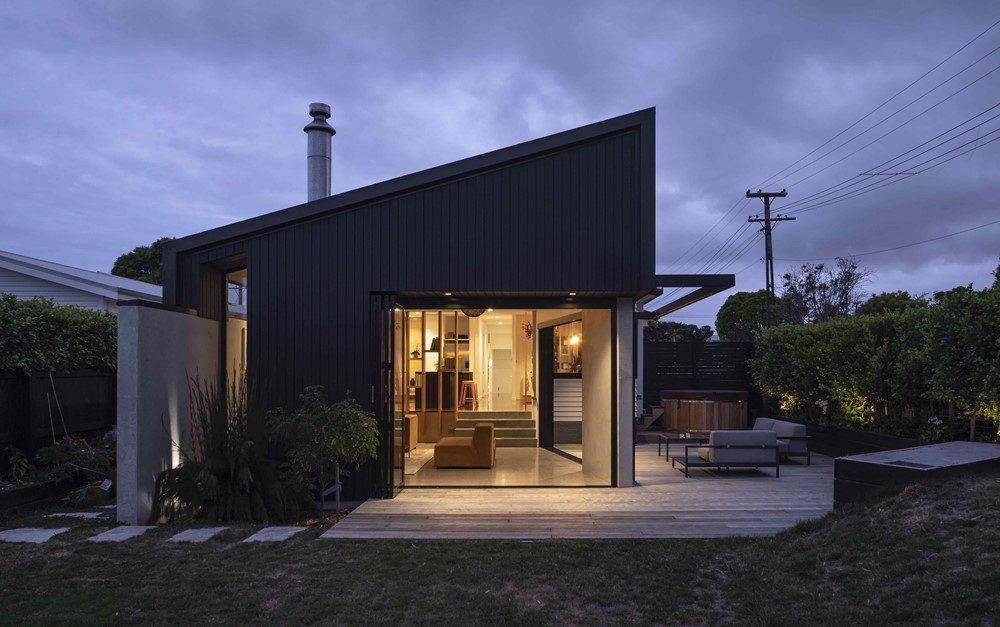
However the cottage designed by Matter did have a character that they wished to keep and enhance, while doing so reconnecting with the large flat corn ...
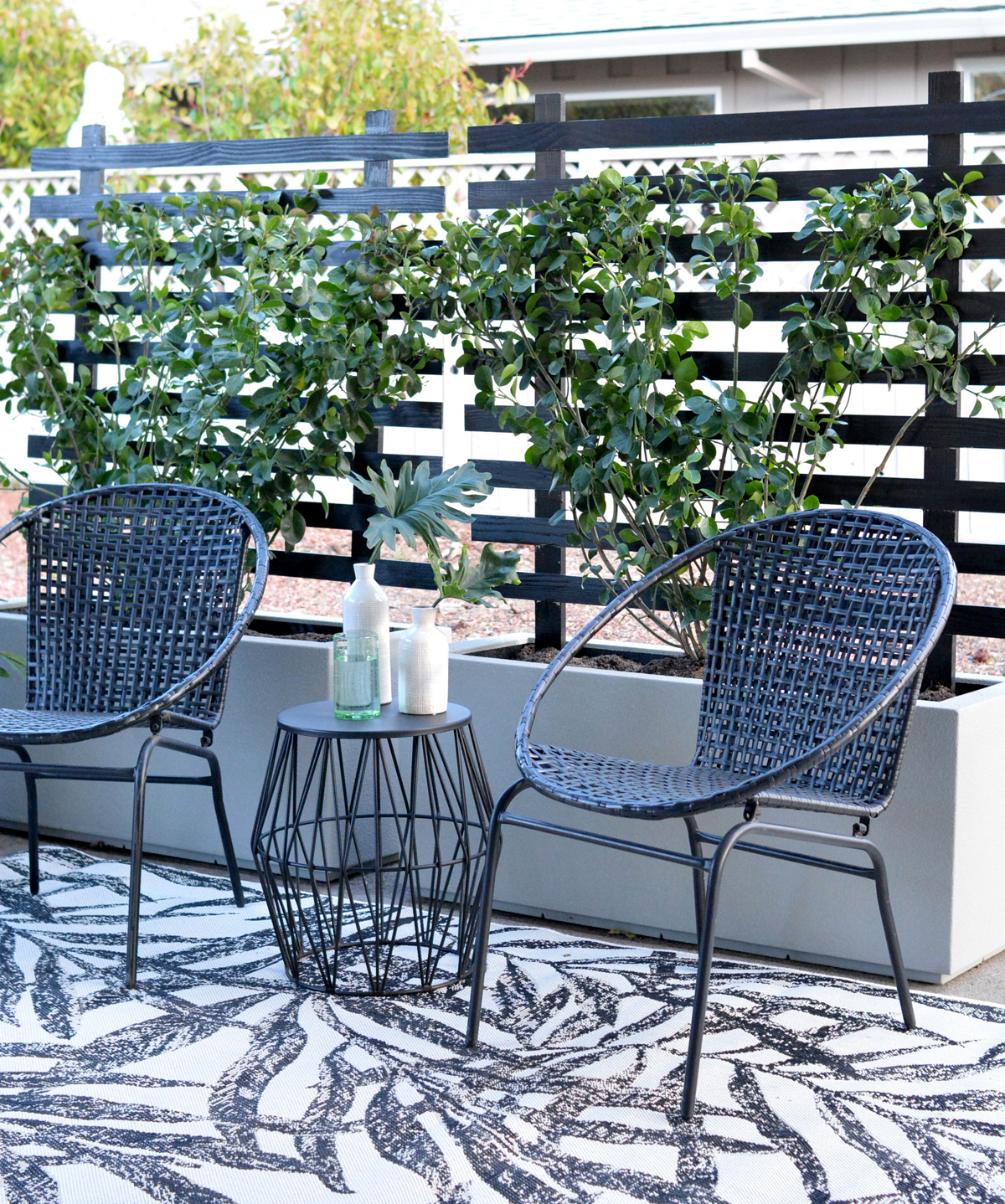
Over the weekend I finished my DIY privacy planter trellises for a patio scene I?m creating. The investment property we?re almost ready to sell needed ...
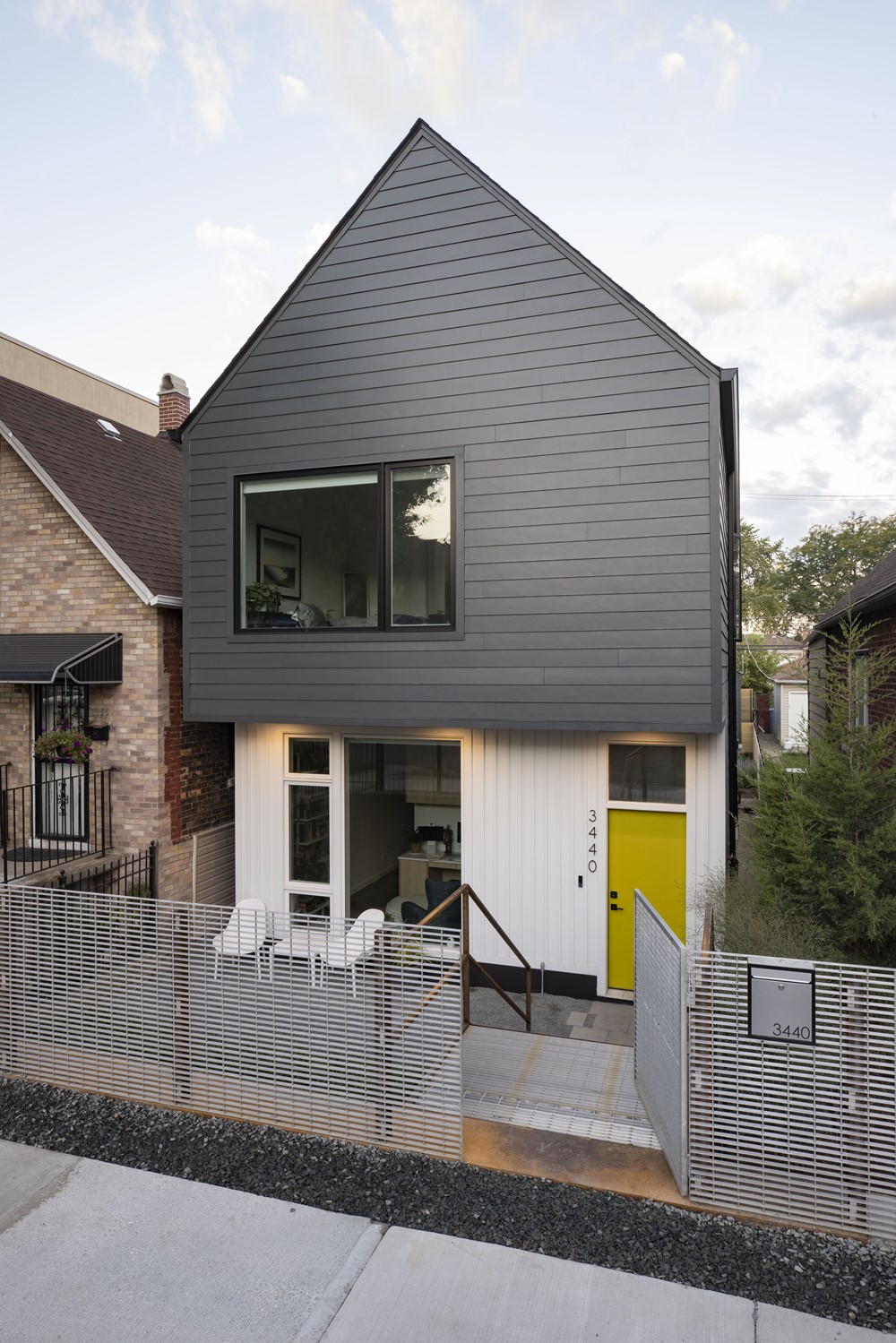
Gore Residence is a project designed by Level Architecture Incorporated. Level was asked by a young couple to design a new house in McKinley Park, an ...

Open kitchen shelving can be very chic, efficient, and functional and they are a very popular design element for the heart of the home. If you do not ...
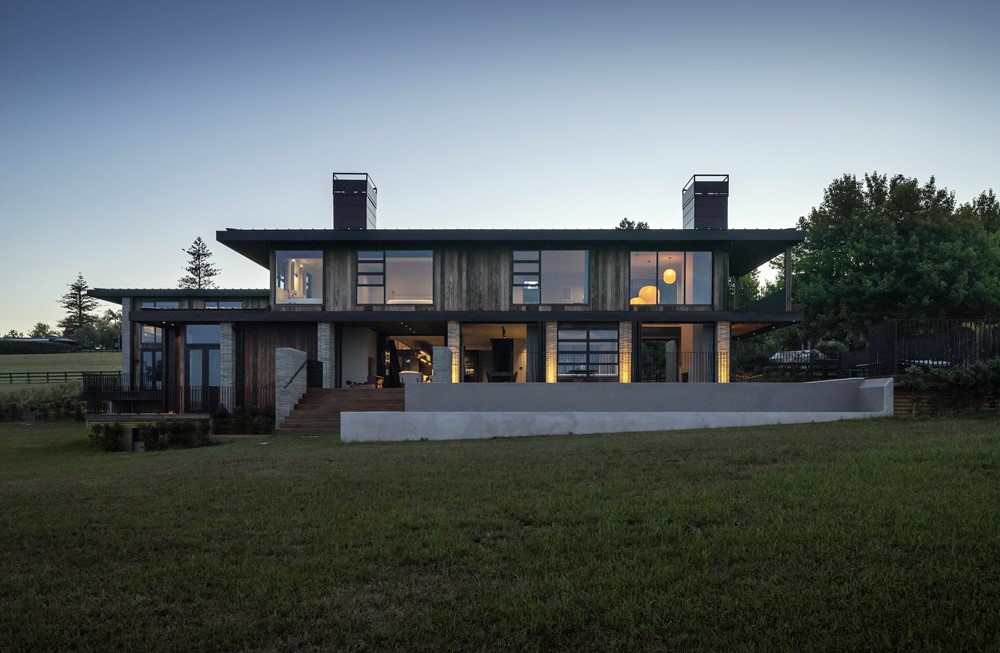
Birch Park is a project designed by Matter. “Our clients envisioned the project as a generational home, for their own children, grandparents, an ...
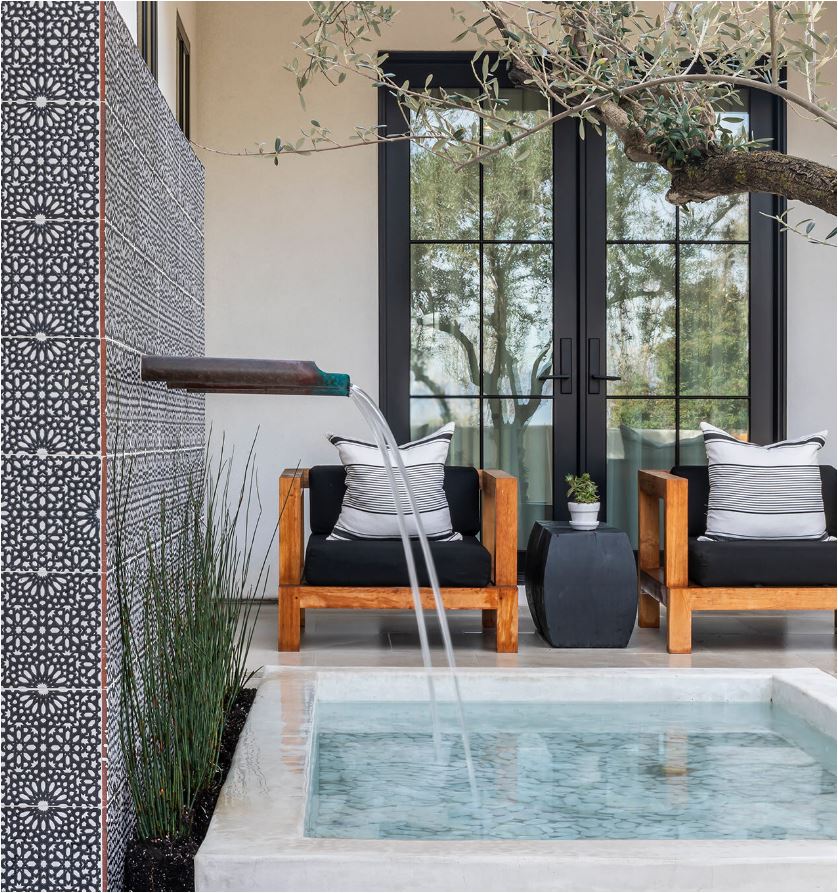
We are getting so close to the finish line on our flip project. The kitchen is complete, I just need to finish staging it so I can photograph it and s ...
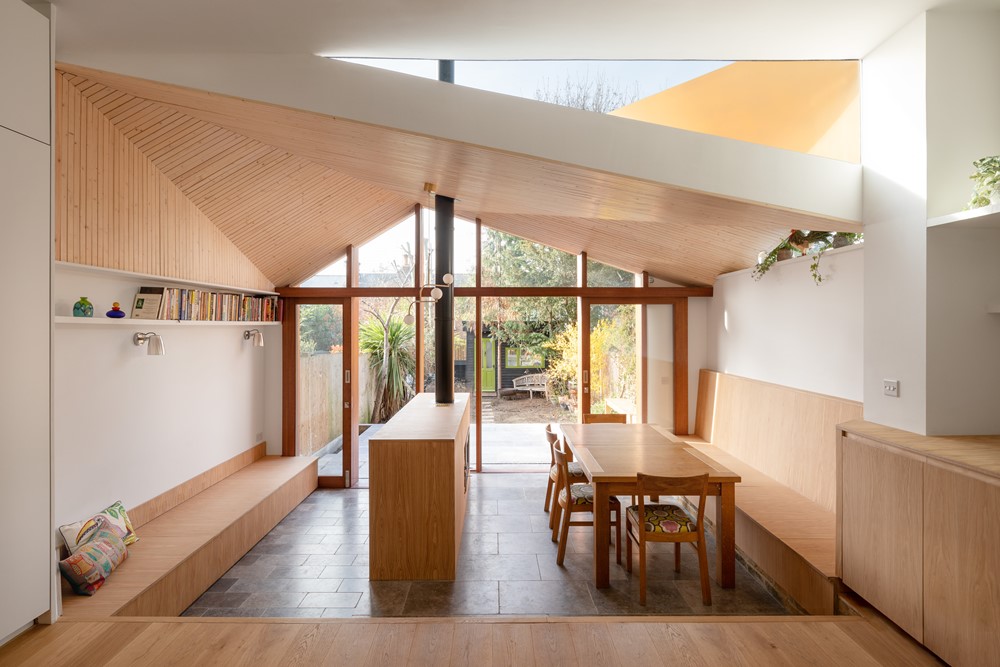
SE24 is a project designed by Turner Architects. A growing family needed a larger kitchen and wanted a family room that opened up the garden – t ...
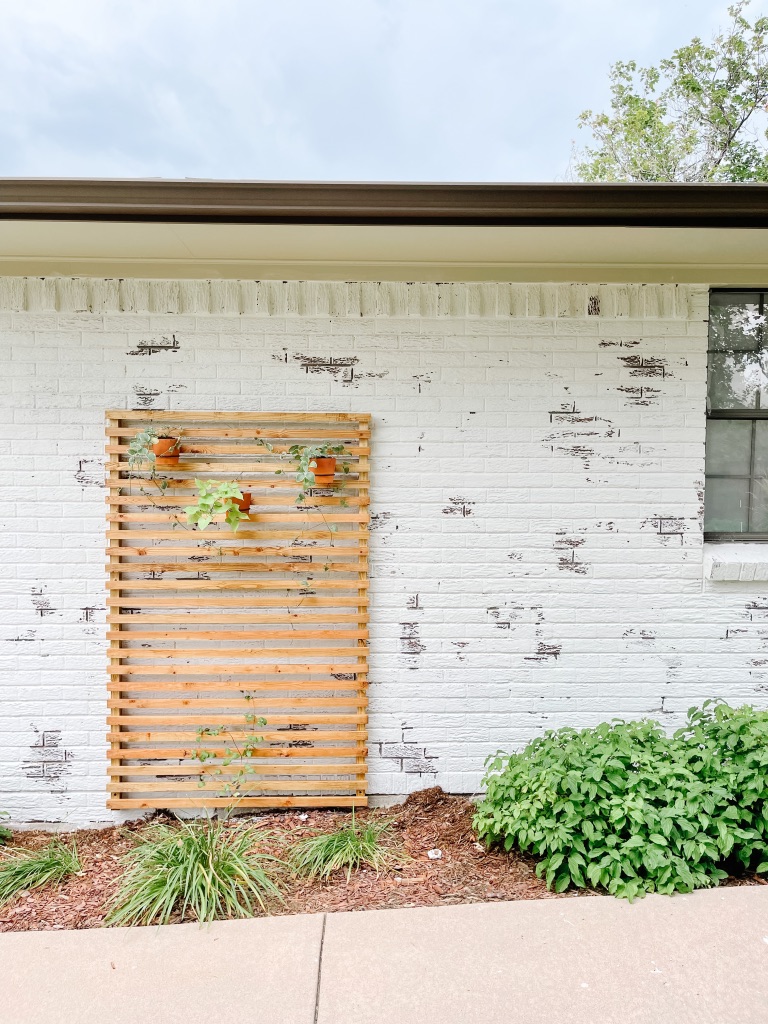
If you saw today?s Instagram stories, you can see I?m building trellises for garden planters. They?re simple to make, they require only a certain numb ...

Lately I’ve been noticing a bit of an 80’s revival thing happening in both the fashion and interior design world. Chunky furniture, o ...
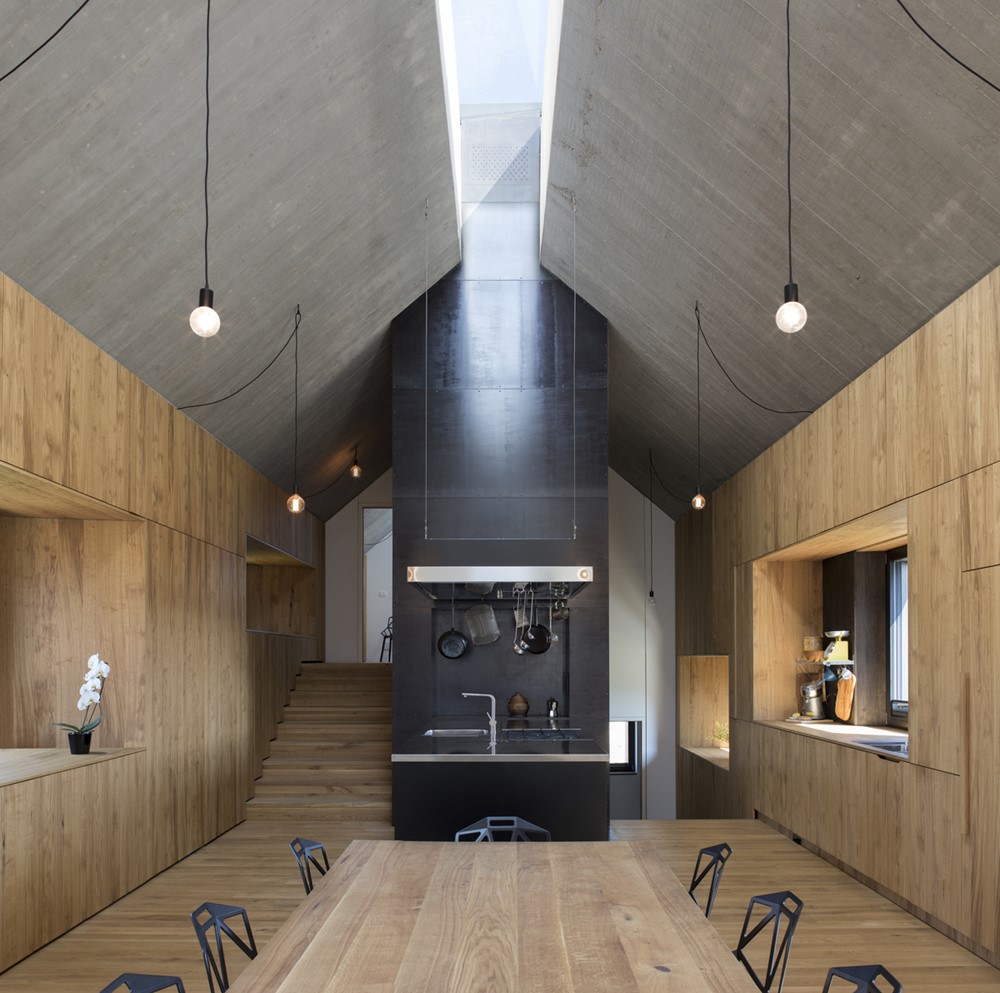
The Chimney house by dekleva gregoric architects transforms a single archetypal architectural element into the central theme of the house, all while r ...

Design: Romanek Design Studio | Styling: Colin King | Photos: Yoshihiro Makino SHOP THE LOOK: SEE MORE FROM O ...
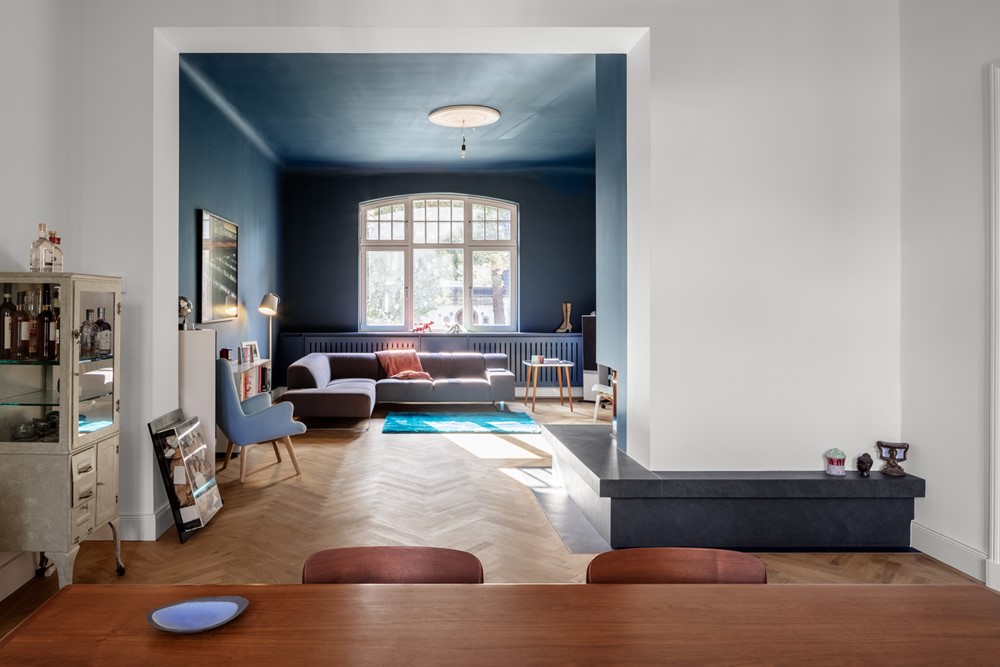
Villa Schlachtensee is a project designed by CAMA A. For a family of four, we extensively renovated and remodeled the suburban villa from 1890. On the ...
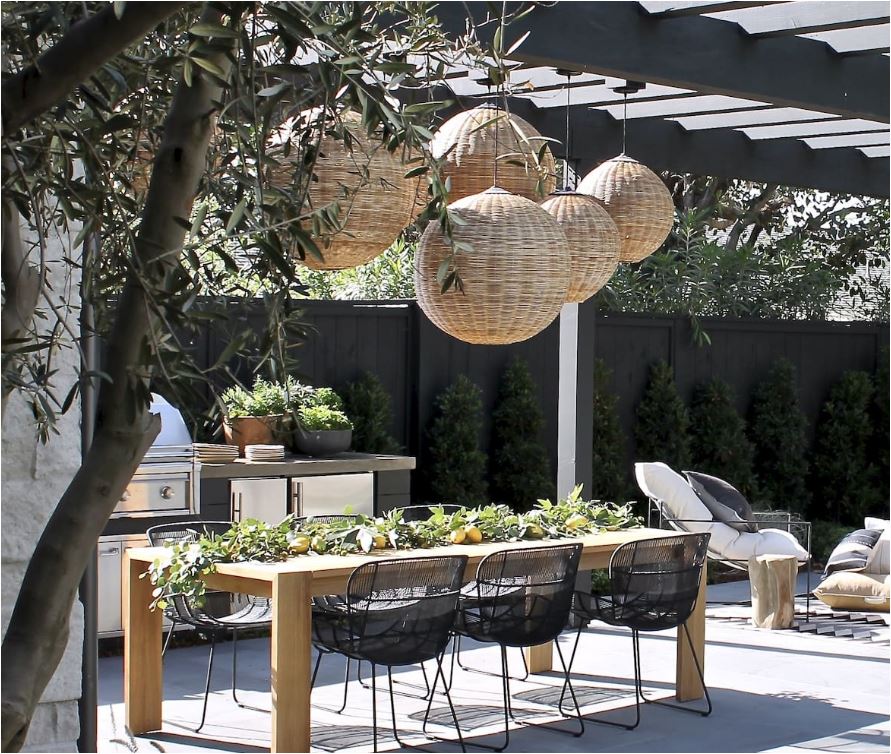
I?m working on an outdoor DIY project today and tomorrow, building lattice privacy screens to insert into tall rectangular planters to create an enclo ...
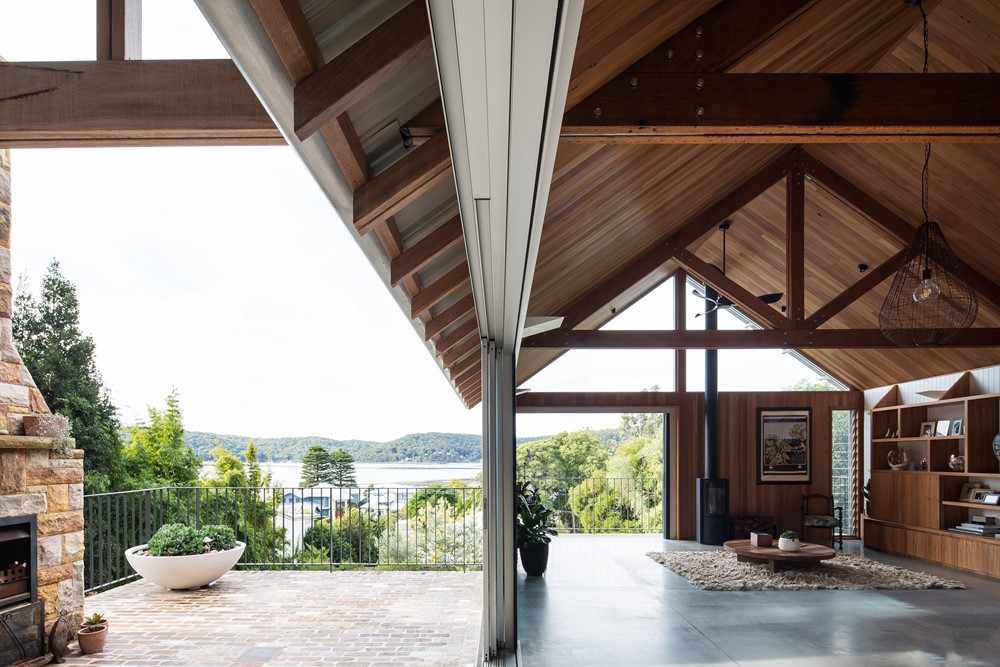
Wagstaffe House designed by buck&simple: doers of stuff is the realisation of a dream to live in the trees overlooking the water. The layout consi ...
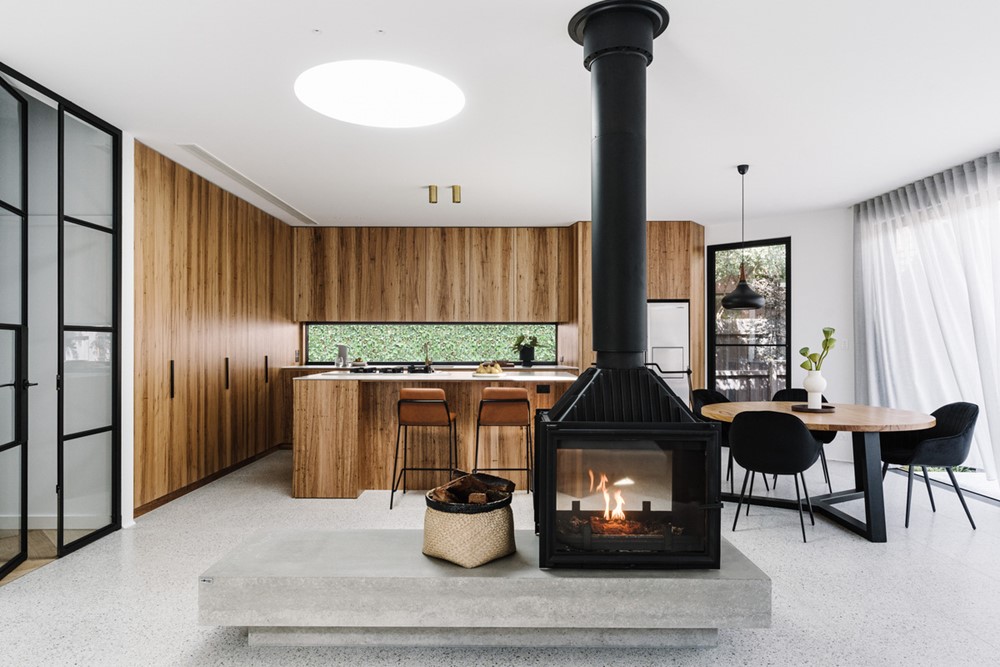
Fitzroy North Residence is a project designed by buck&simple: doers of stuff. The high ceilings and timber construction gently creaked as you walk ...
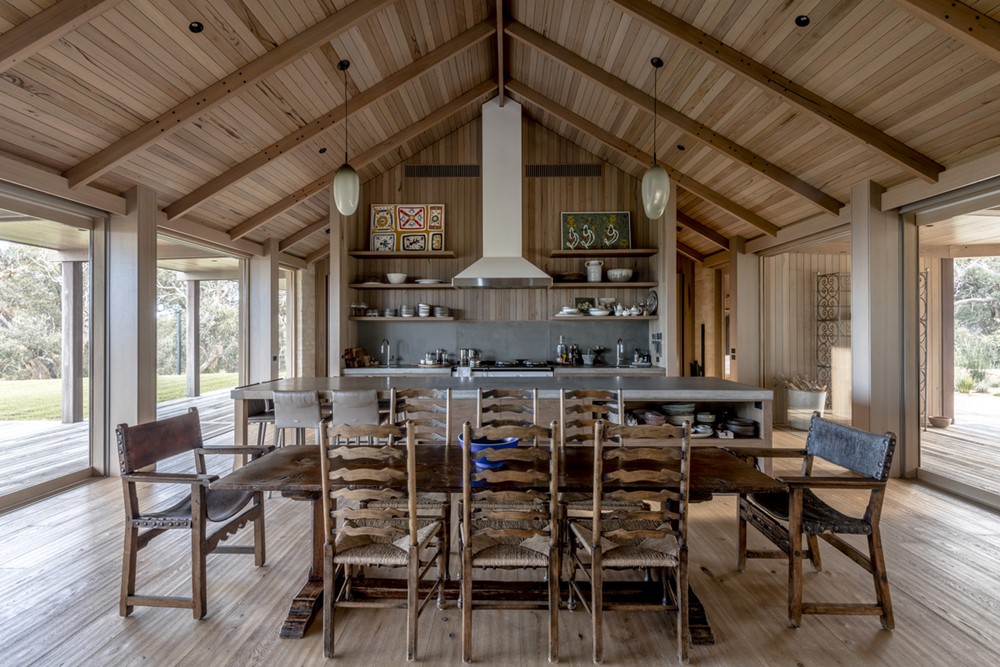
Bones House is a project designed by Lachlan Shepherd Architects. Positioned on a hilltop overlooking the iconic Bells Beach Surfing Reserve, the Bone ...
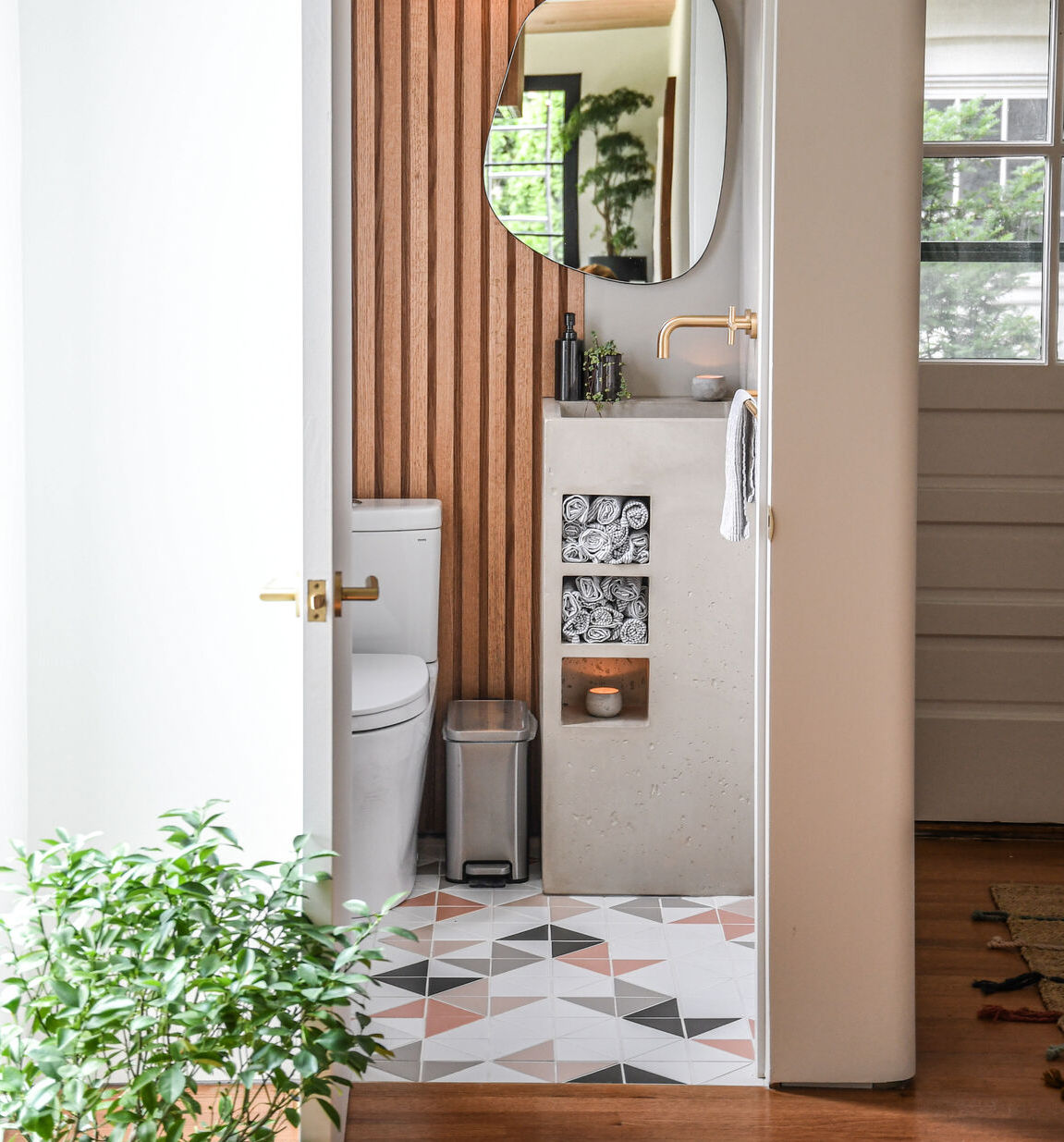
One of the changes we?re making to the family home on our list of upgrades is replacing the laundry room floor. A few years ago I hid the ugly vinyl ...
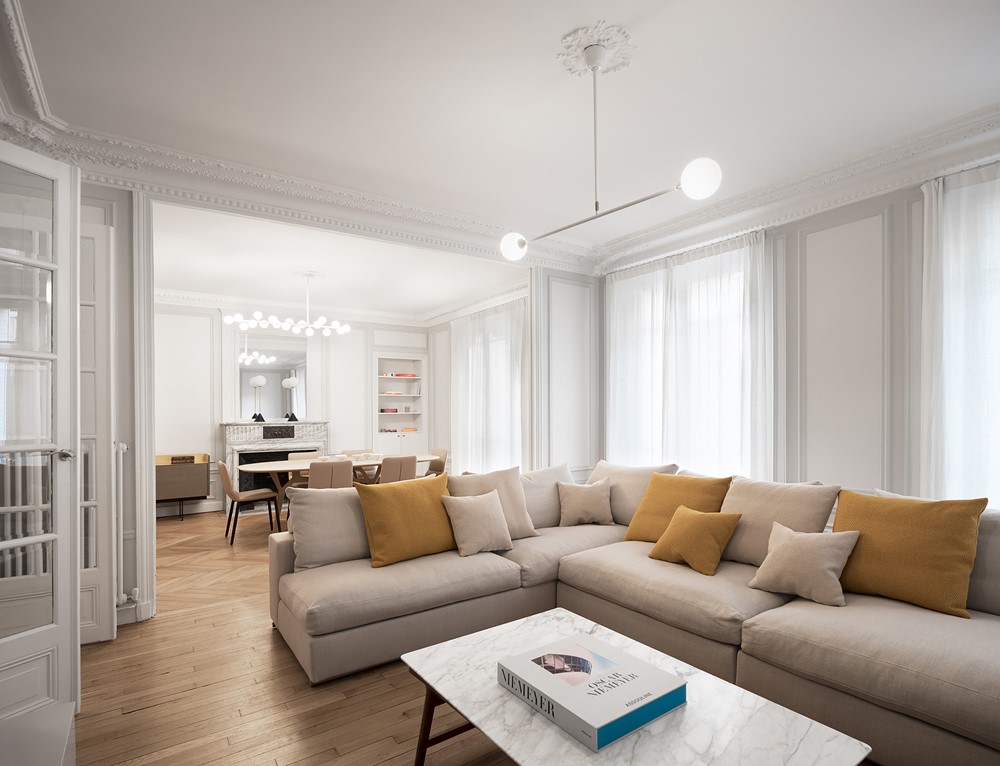
An elegant Parisian apartment designed by NAME architecture in the 17th arrondissement, with beautiful haussmannian features needed a fresh outlook to ...
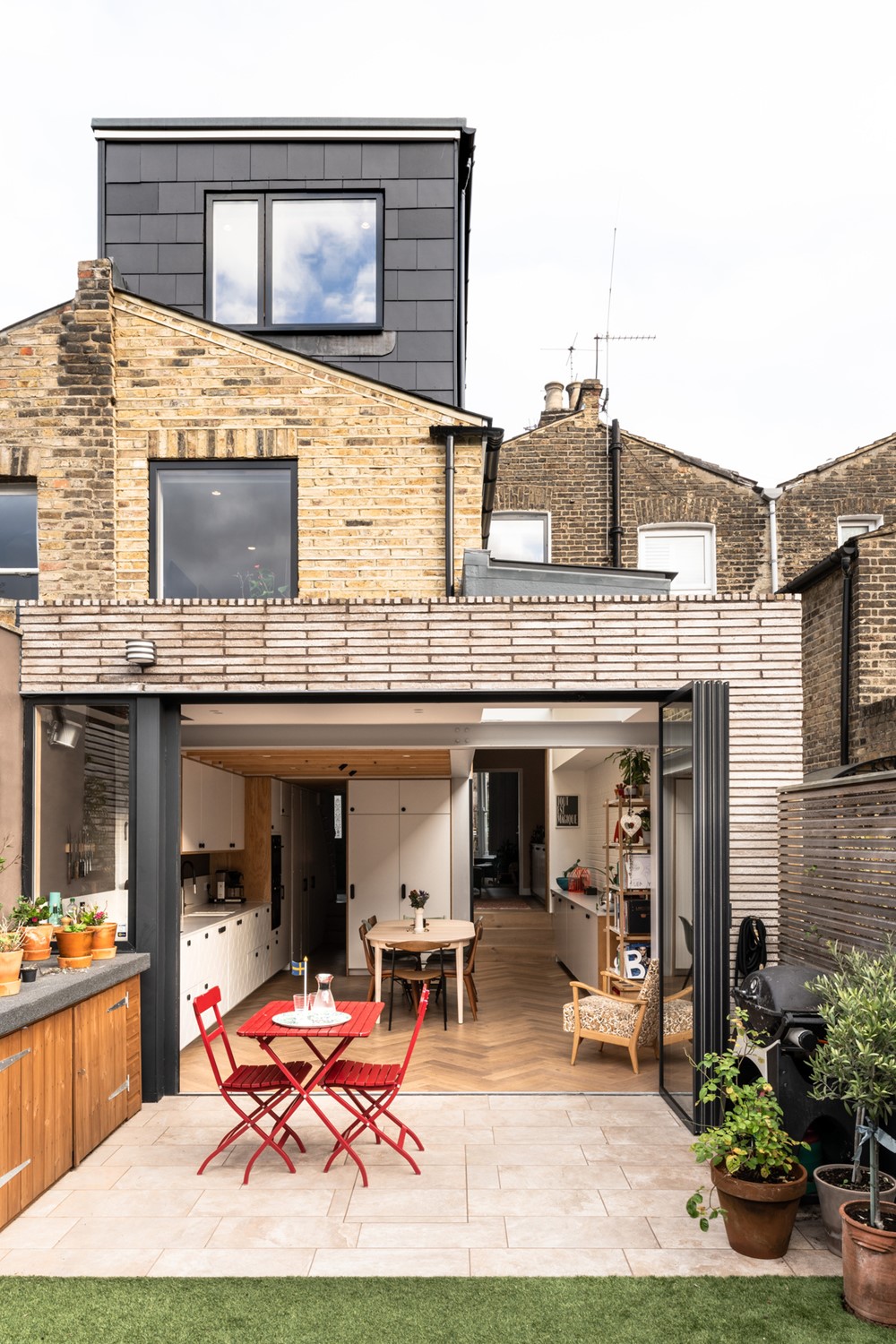
Lagom Hus is a project designed by Bradley Van Der Straeten. The main design concept for the project came from the practical need for storage. The sol ...
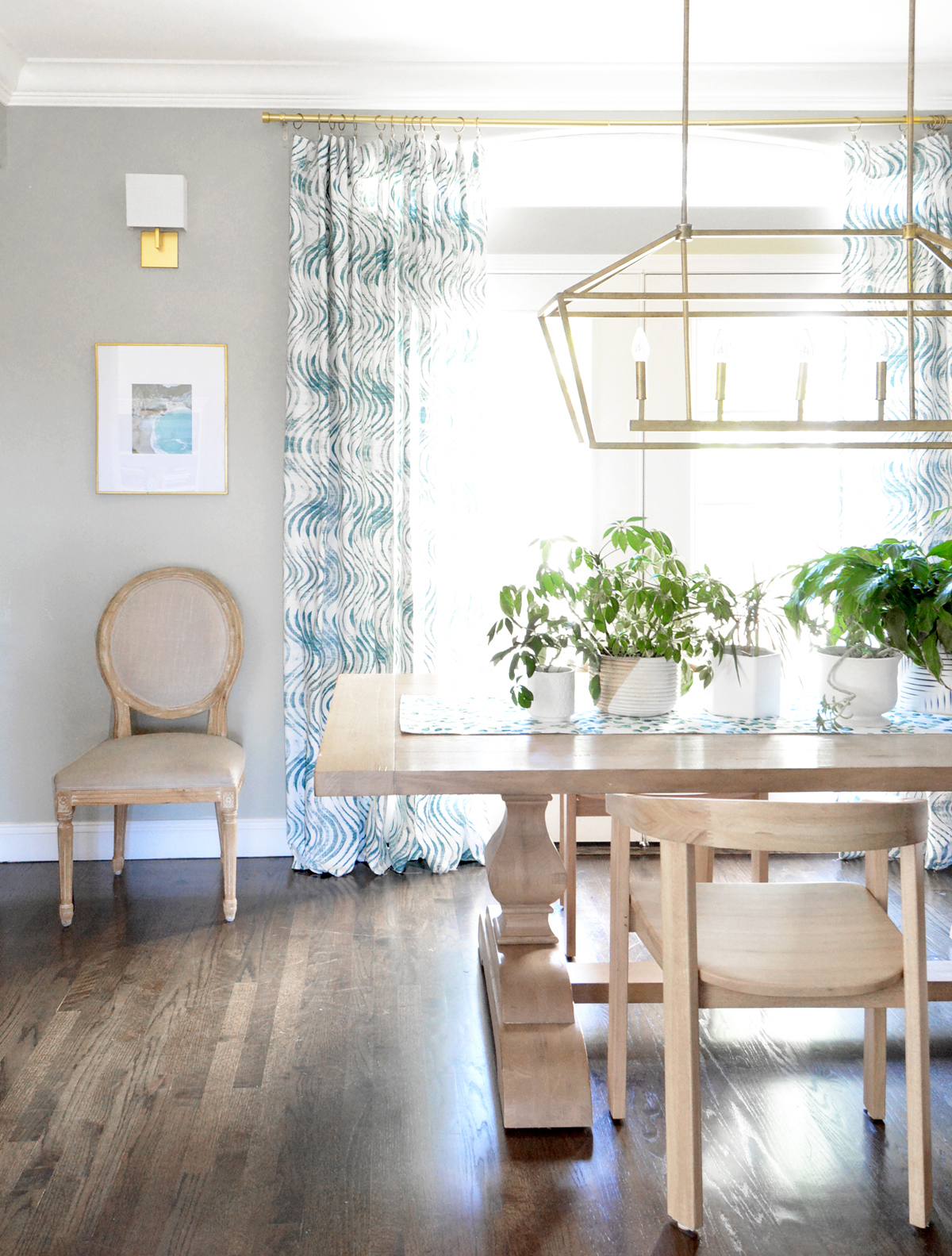
I?m slowly making changes to the family house to make it feel more fresh and modern in anticipation of a future sale. In the dining room I bought new ...
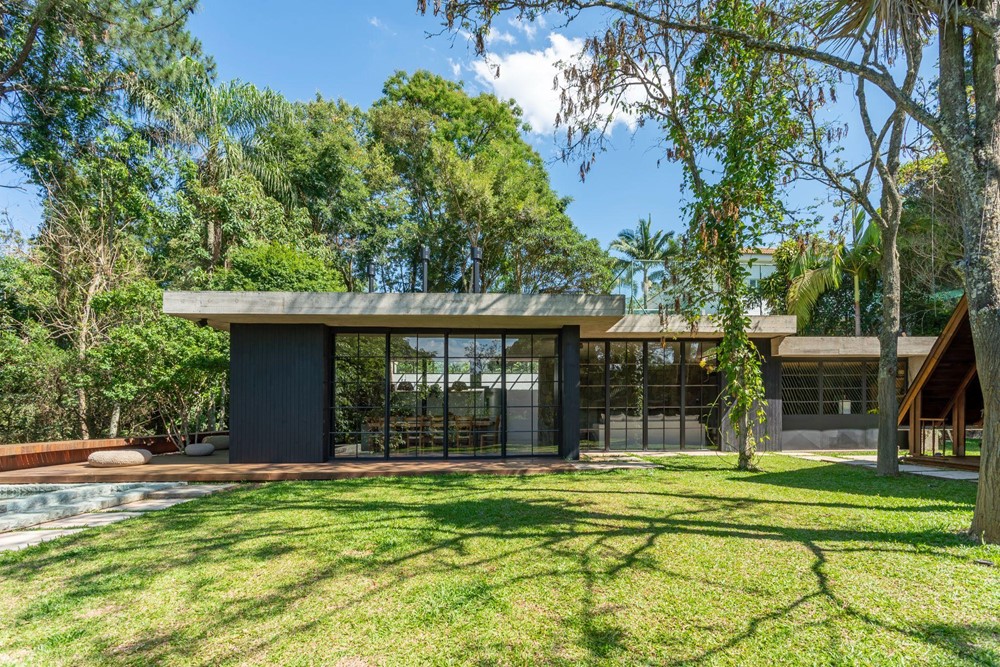
This Cottage is a project designed by Macro Arquitetos. São Paulo, 2022 ? The residential project Annex to the Mairiporã Cottage took a year to be b ...
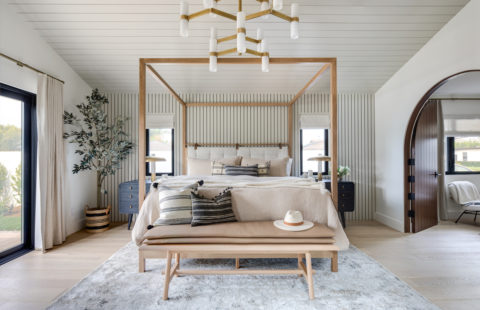
Design: Lindye Galloway | Photos: Chad Mellon SHOP THE LOOK: SEE MORE FROM OUR HOUSE ENVY SERIES RIGHT HERE Lately I’ve bee ...
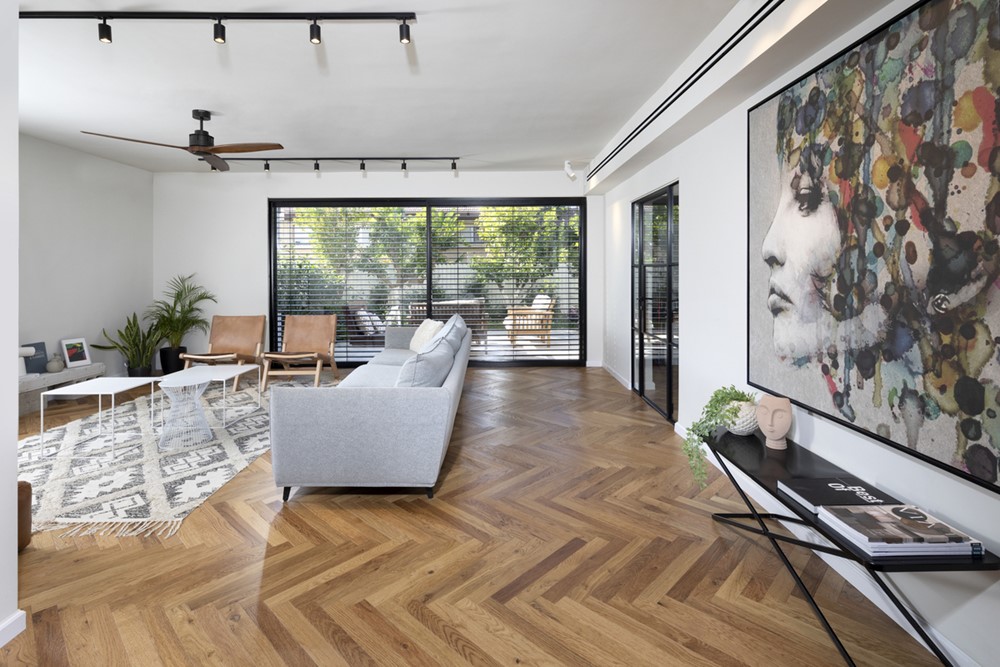
Modern nordic cube is a project designed by Ayelet Levi Adani. The tenants sought a modern style home that would suit their needs and which would serv ...
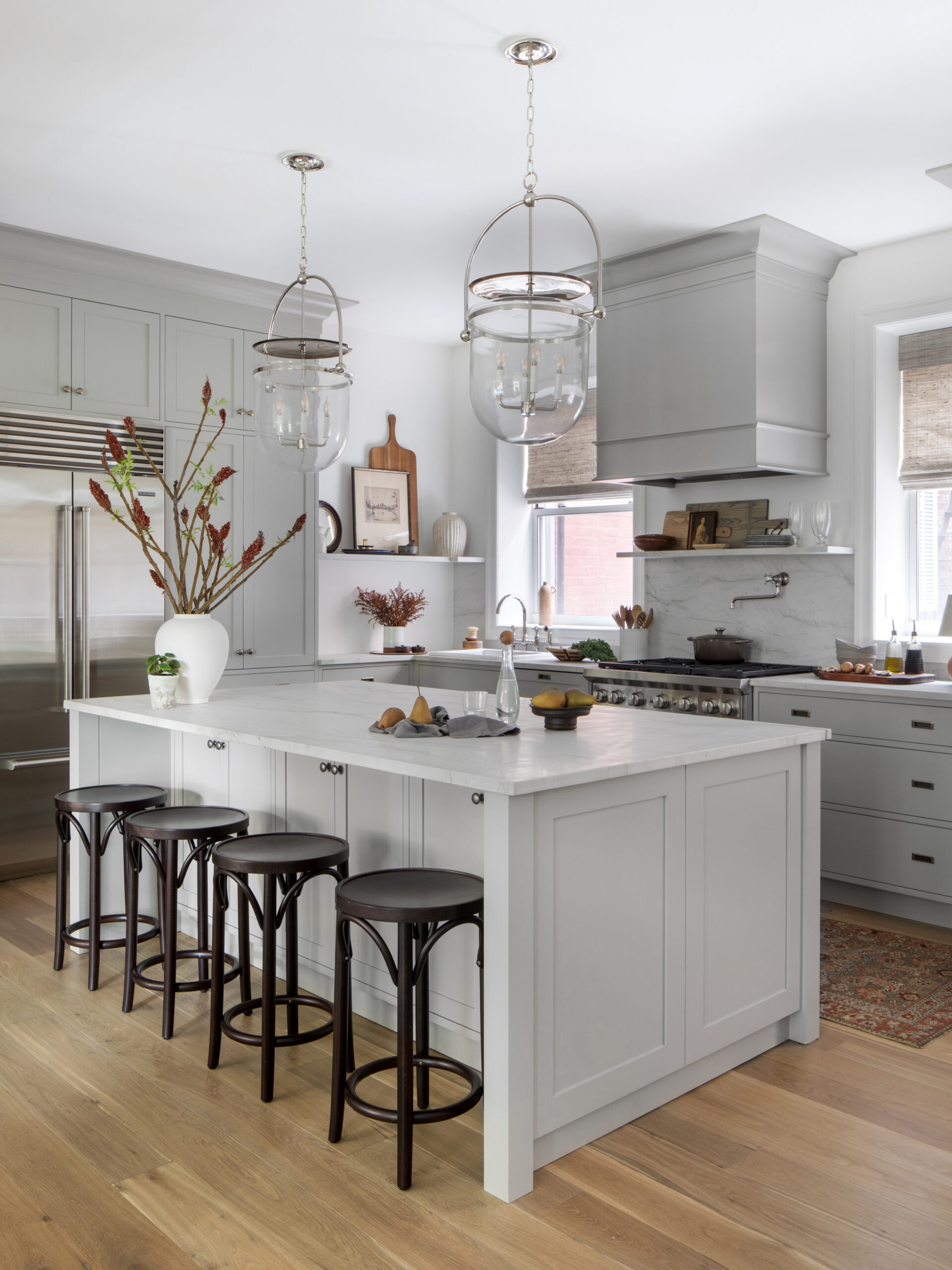
I took a painting class all day yesterday and it felt so good to be studying art again. I was remembering so much! I hadn?t taken an art class in over ...
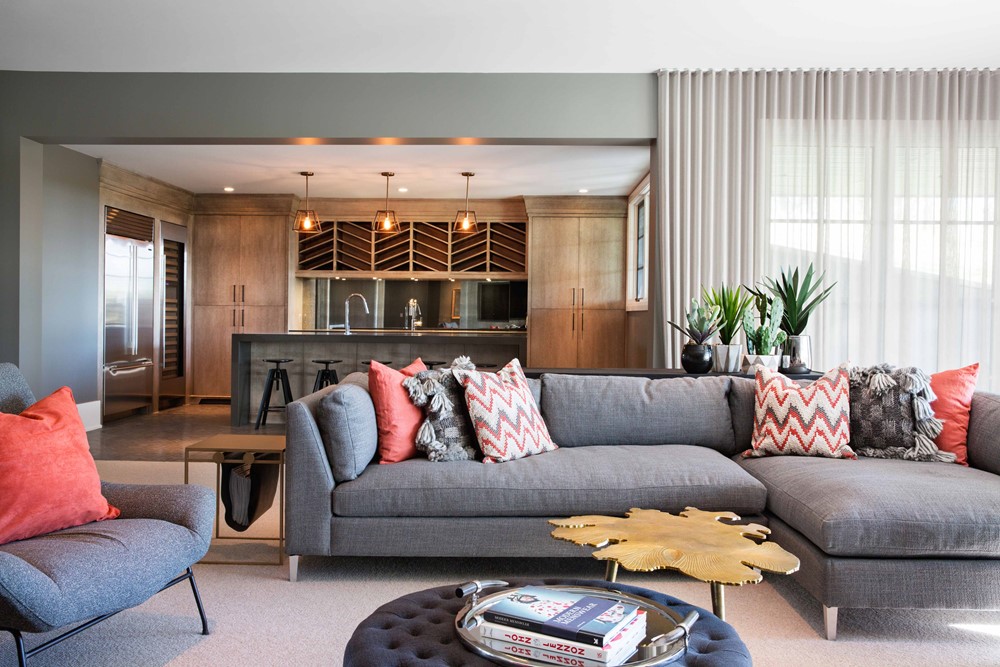
Silverhorn Residence is a project designed by Reena Sotropa In House Design Group. This custom estate home was designed for one of our industry partne ...
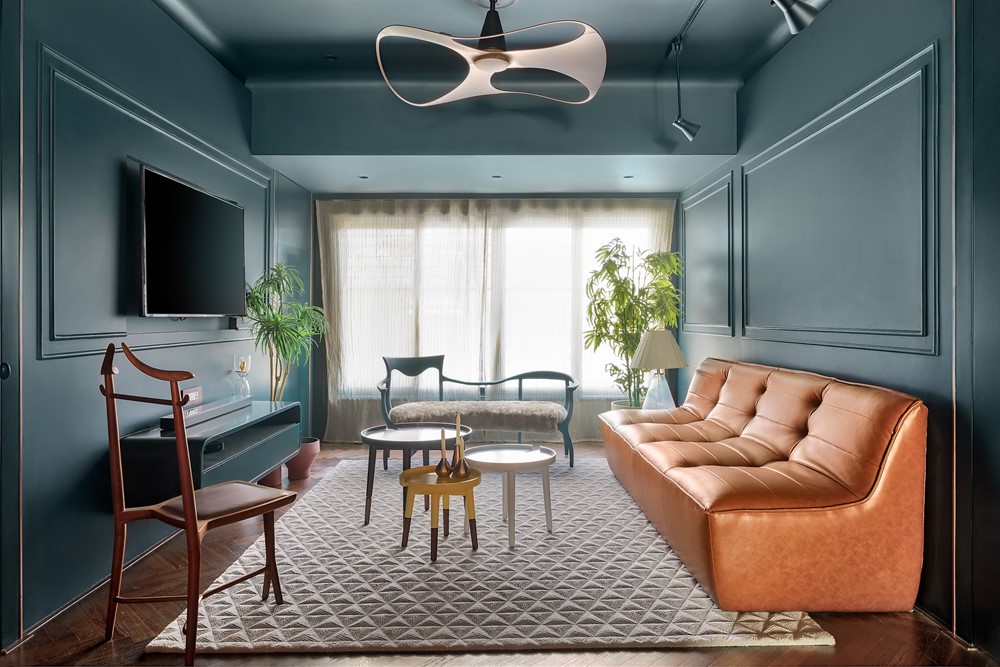
The Blue House is a project designed by Karan Desai . The post The Blue House by Karan Desai appeared first on My ...
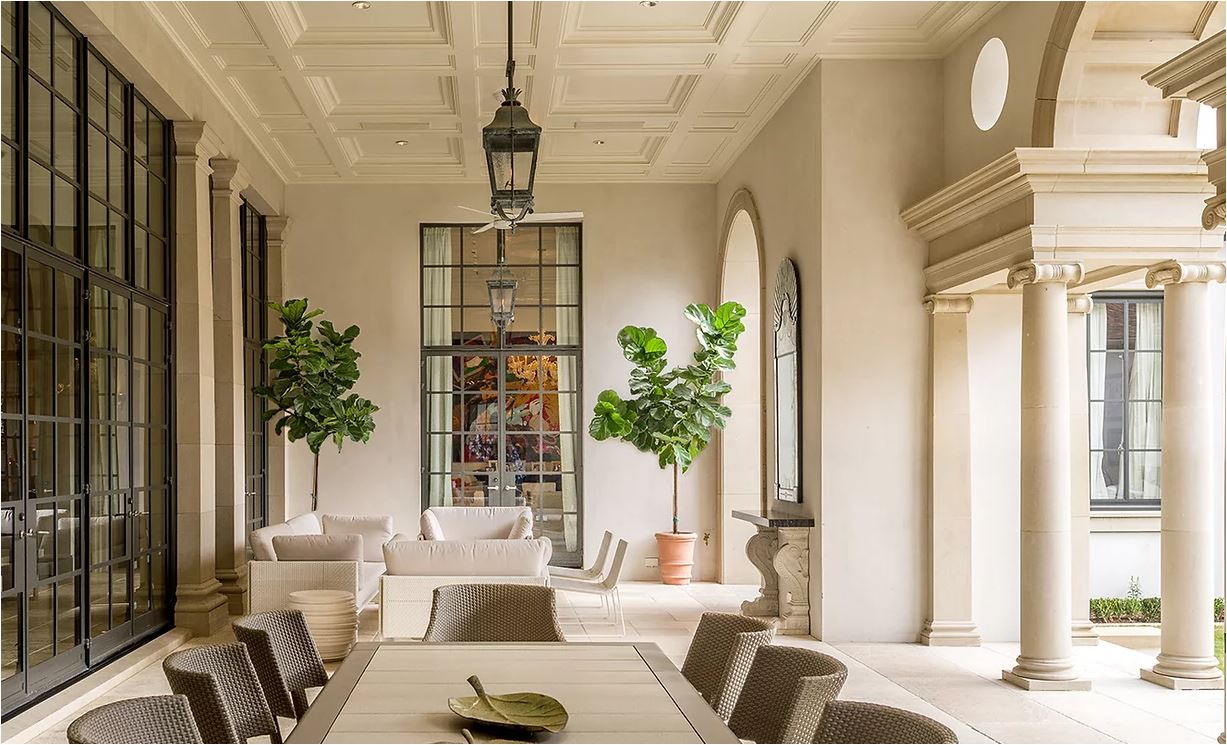
A few weeks ago I toured the Kenwood Inn & Spa and they had a delightful loggia that extended from their main building into a charming courtyard. ...
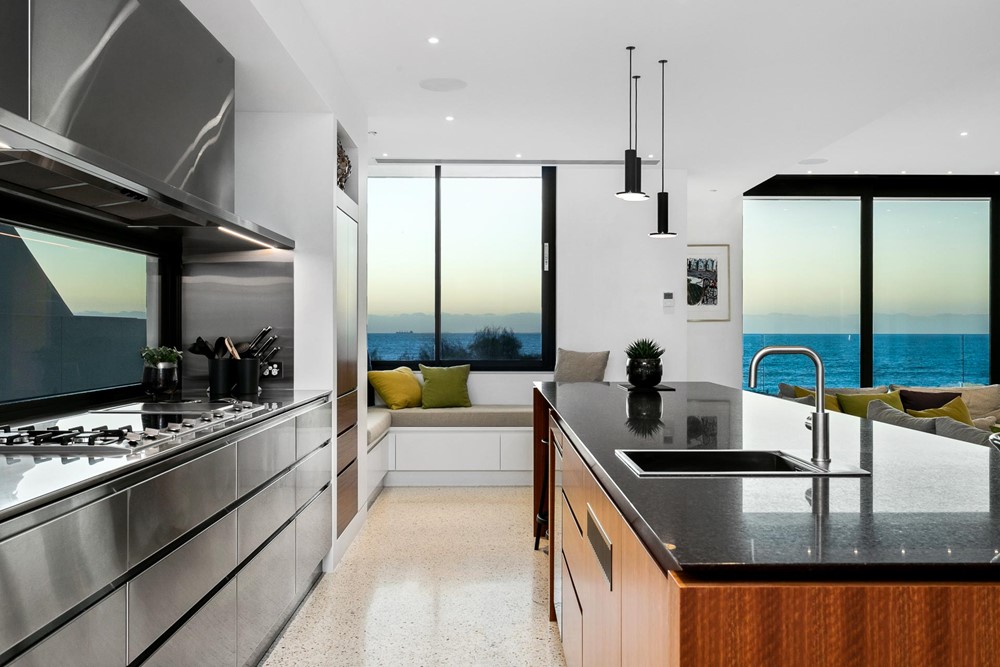
The Ocean Side Villa designed by Craig Steere Architects is characterised by a modern mediterranean lifestyle; expressing this aspiration through a se ...
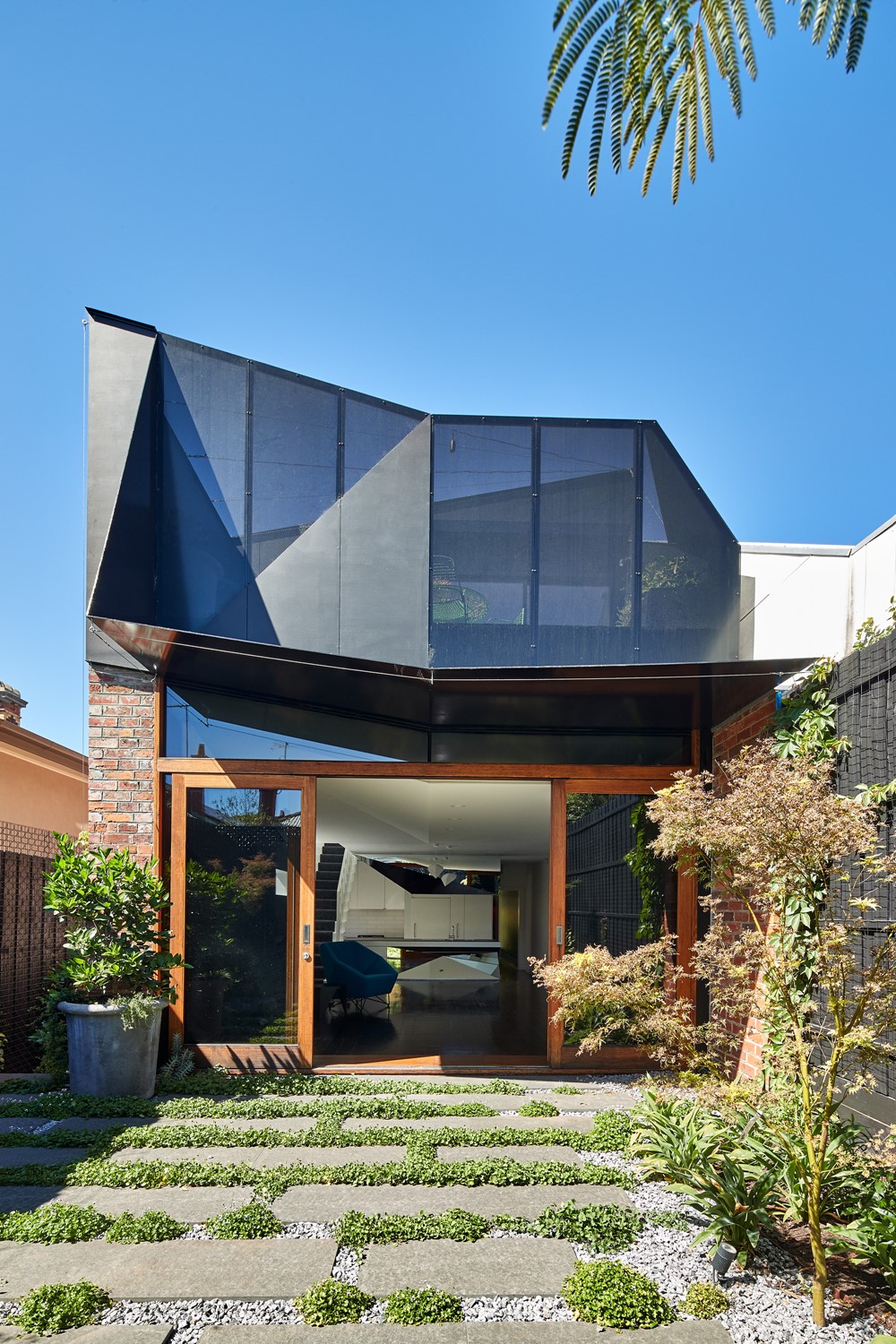
K2 House designed by FMD Architects is the second stage upper floor extension to a renovation completed by fmd architects in 2008. The original brief ...