
CL apartment is a holiday apartment designed by Burnazzi Feltrin Architetti and is situated in Pietramurata, in the rural landscape of Sarca Valley, s ...

“We really had to work for a long time to find a place, which would combine this non-corporate atmosphere, prestigious location along with a pie ...

?Miroir? was mandated by “First capital†to develop the interior design and supervise its execution. The space is located in the fourth fl ...
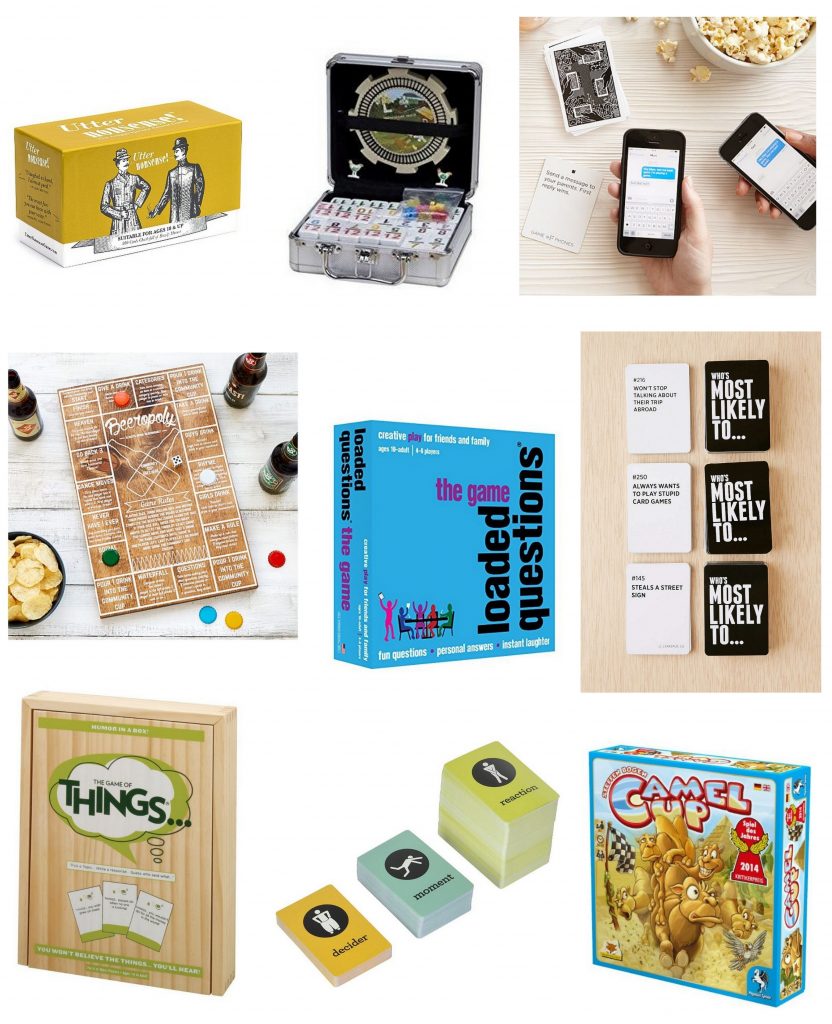
Whenever I go to Vegas to hang out with my collection of cousins we always spend an evening around the dining room table at someone?s house drinking w ...
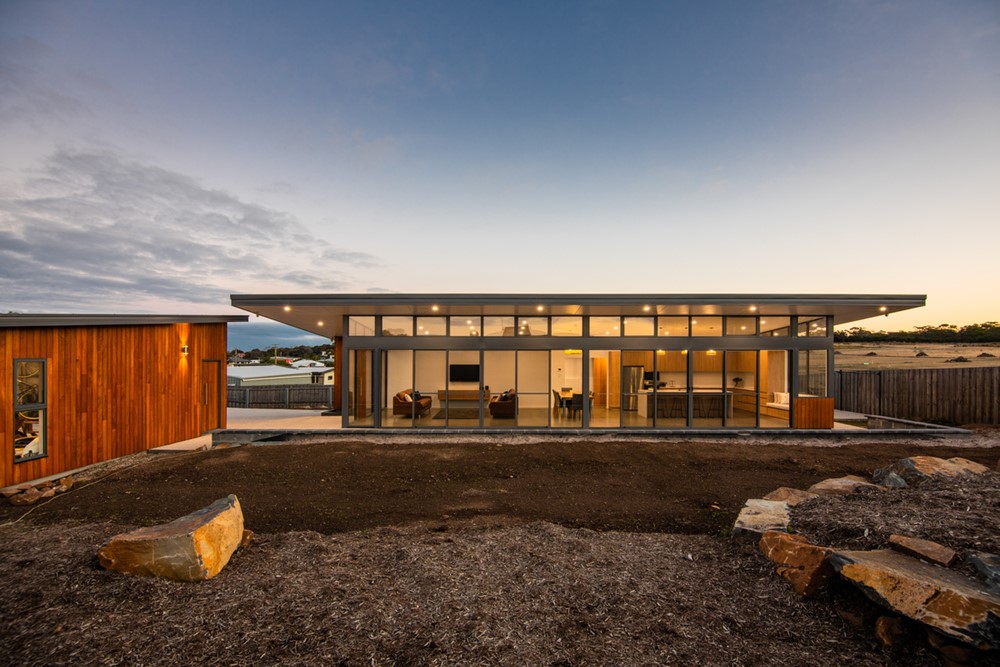
The Beach Shack is a project designed by Starbox Architecture. Situated in the quiet township of Hawley Beach this minimalist home explores shack livi ...
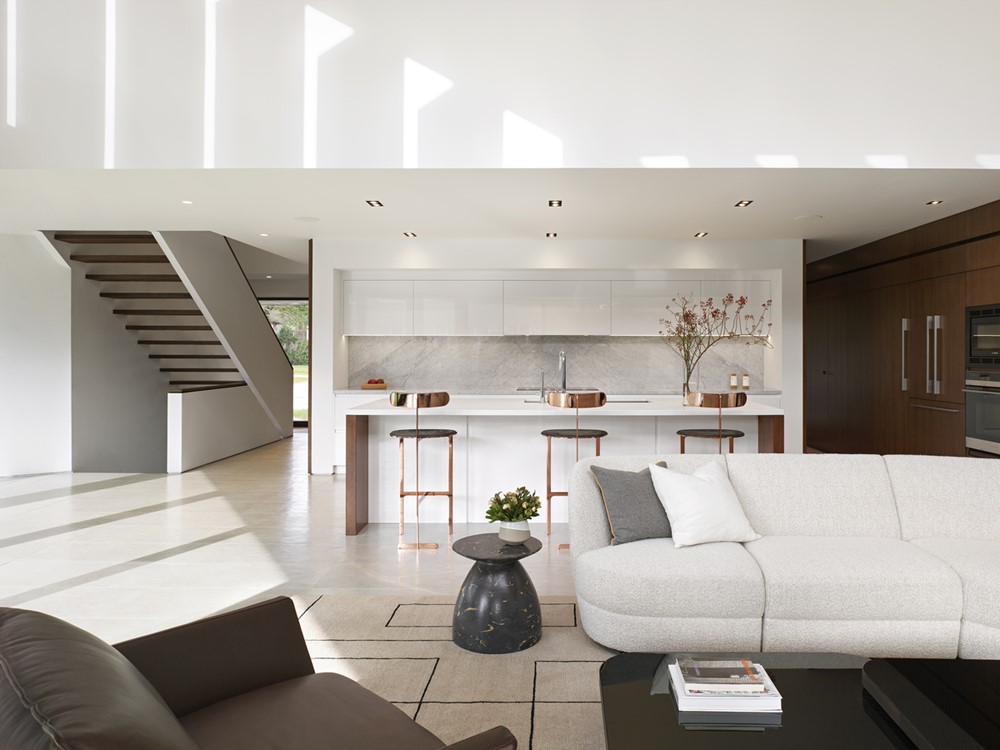
Leacroft House designed by Paul Raff Studio combines bold, modern architectural form with sustainable green strategies for the 21st century family lif ...
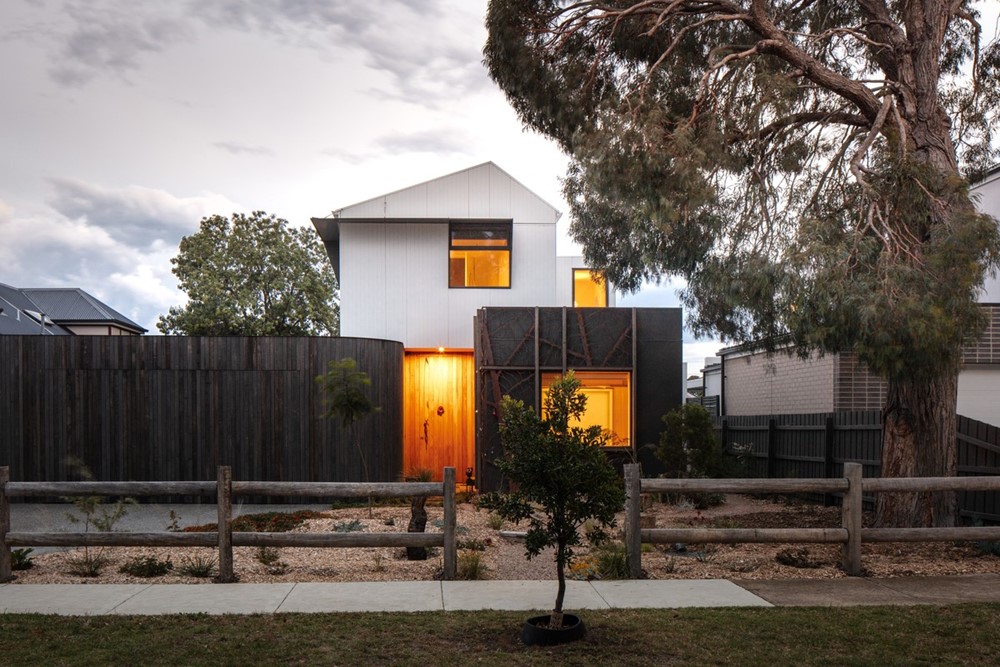
This family house designed by Habitech Systems was designed to maximise garden connections and northern sun on an east/west orientated site in the Mel ...
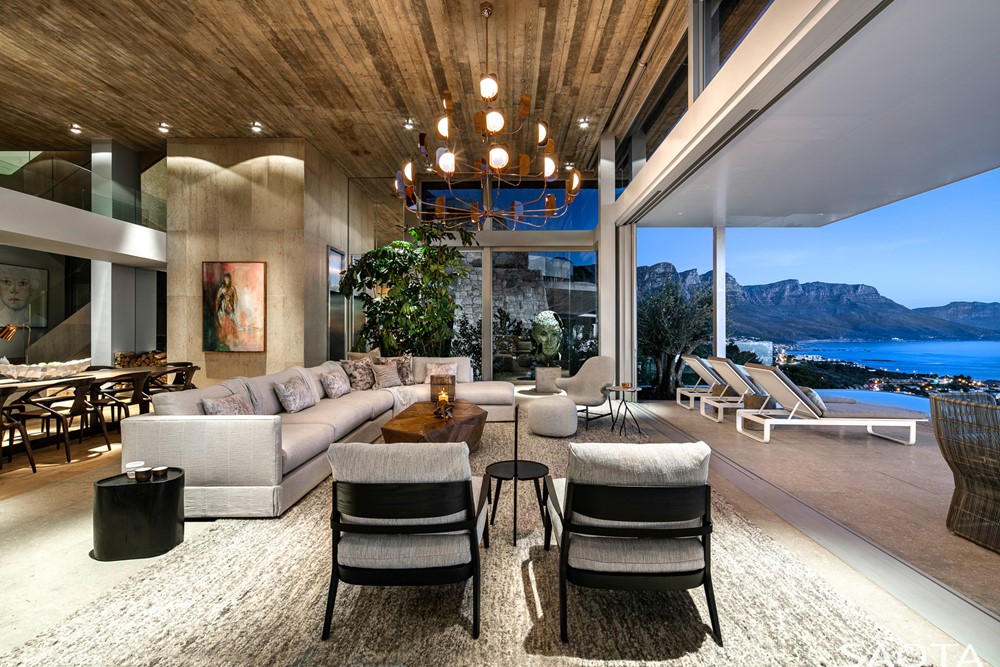
Kloof 145 is a project designed by SAOTA. Accessed from Kloof Road, which winds along the western slopes of Lion?s Head, this site is positioned in th ...
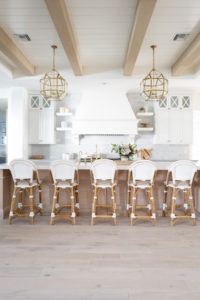
SHOP THE LOOK: To this very day I find myself shocked when people confess that they don’t believe that good design can coincide with a busy youn ...
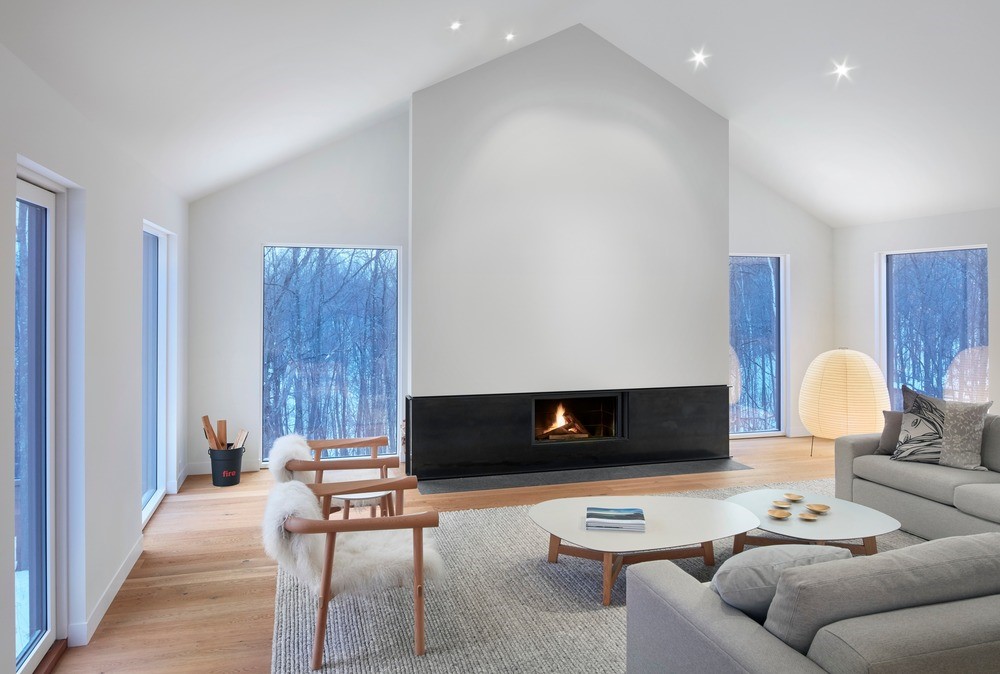
Alta Chalet by Akb Architects is designed as a year-round weekend retreat for a family of five, comprising 3,000 square feet of efficiently planned li ...
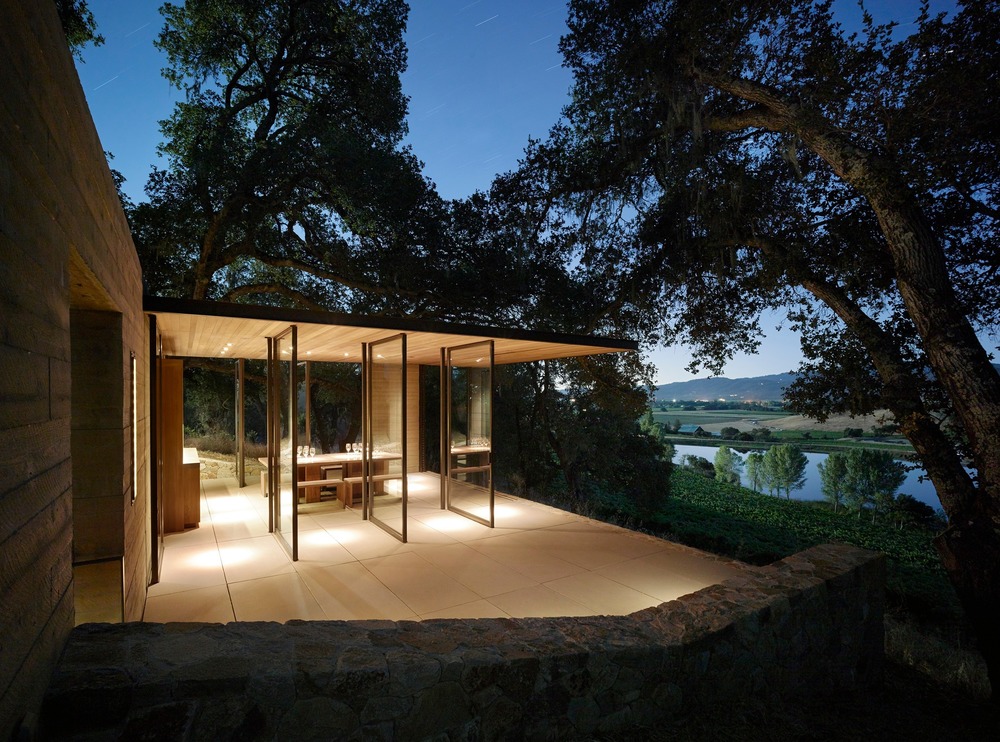
Walker Warner Architects has been awarded a coveted Citation Award from the American Institute of Architects San Francisco (AIA SF) chapter for the ne ...
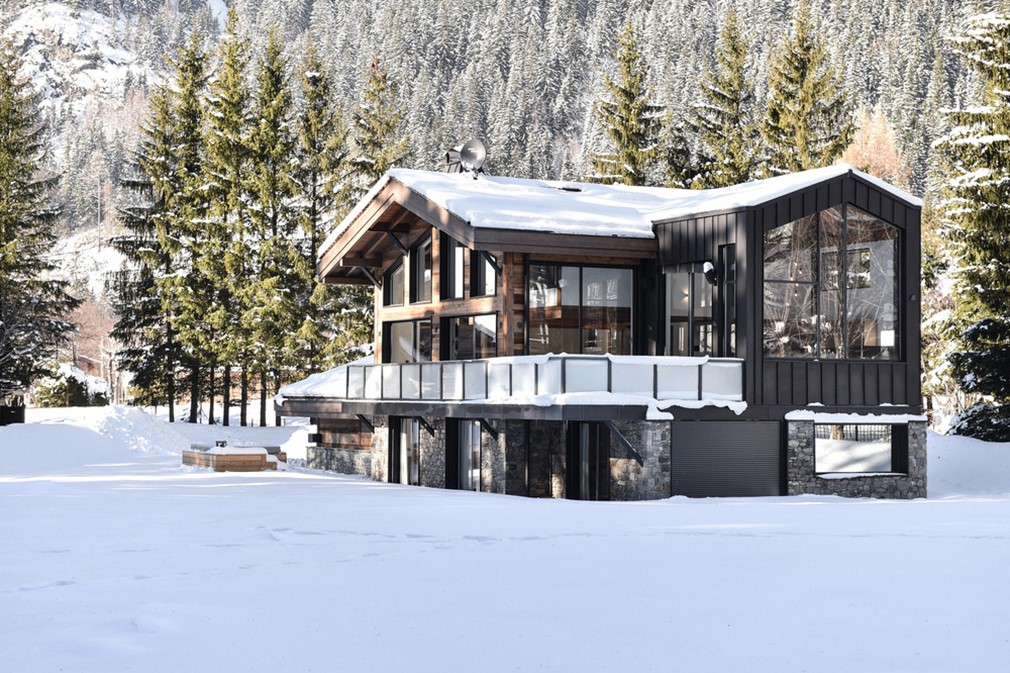
The situation was unique: Chevallier Architectes took on this project when it was on the verge of being abandoned. There were many constraints, but th ...
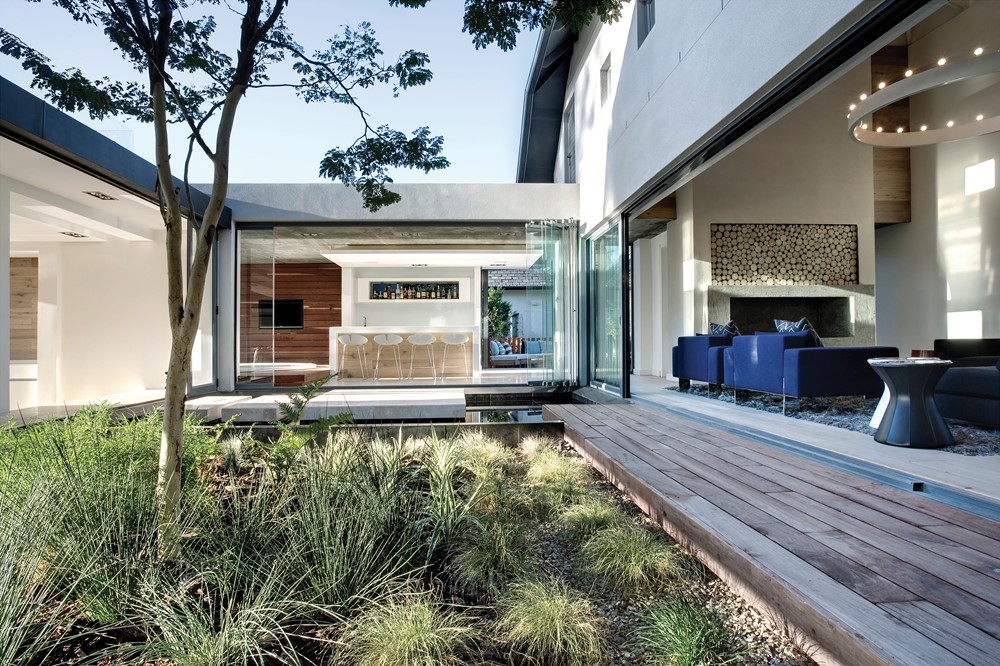
Exchanging big-city living for a more serene lifestyle, a young family opted for the private golf estate of Pearl Valley as its new home. On the outsk ...
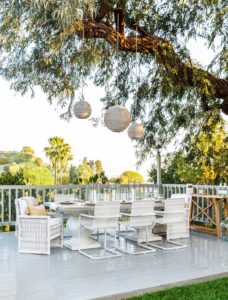
Photo: Julie Soefer Photography So we don’t technically celebrate Memorial Day up here in Canada, but that hasn’t stopped me from tak ...
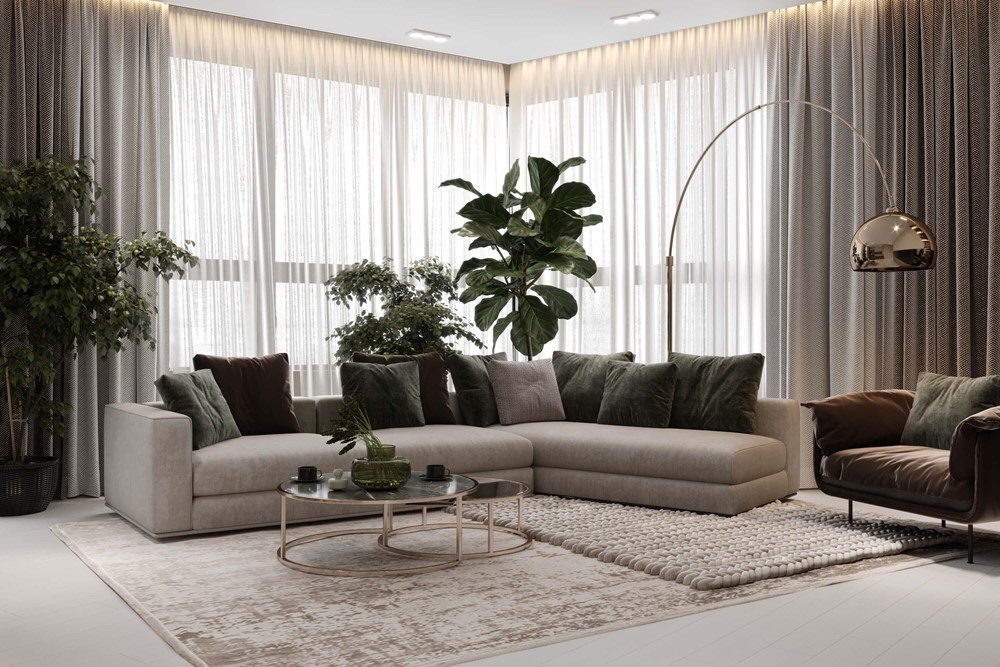
Heart of the capital is a project designed by Geometrium for young couple of famous Russian bloggers, covers an area of 100 m2 and is located in Mosco ...
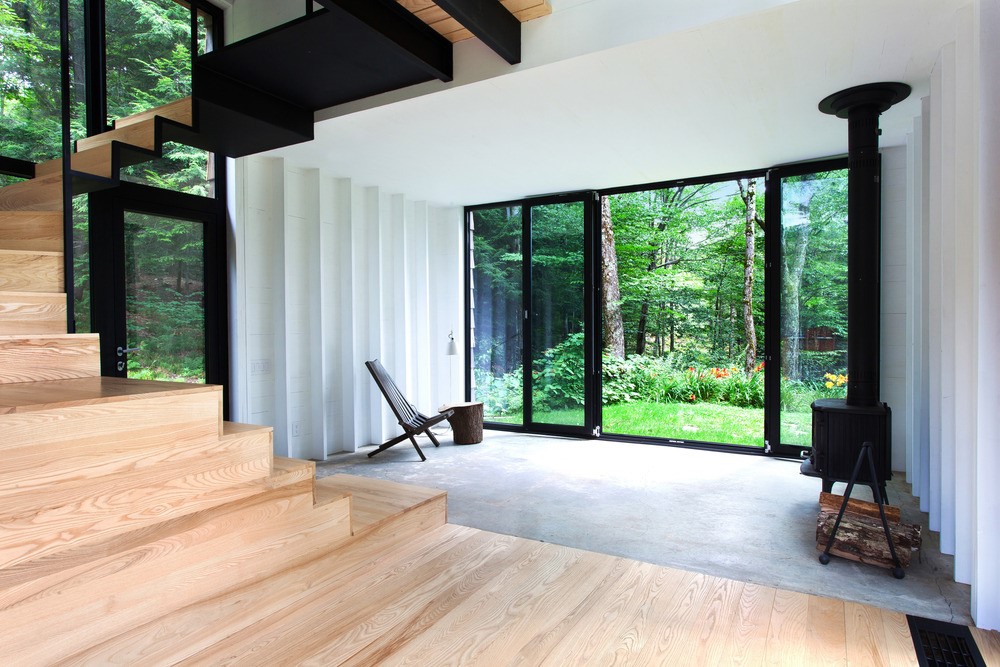
La Colombière by YH2. Initially built as a small storage space by the first owner who was a lumberman, the shed was later rearranged into a forest re ...
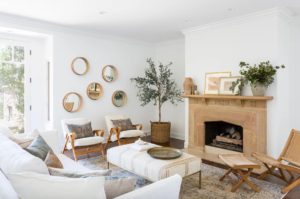
SHOP THE LOOK: While the weather has been unseasonably cold up here in Toronto, the sun has been showing off just a little and that alone is ...
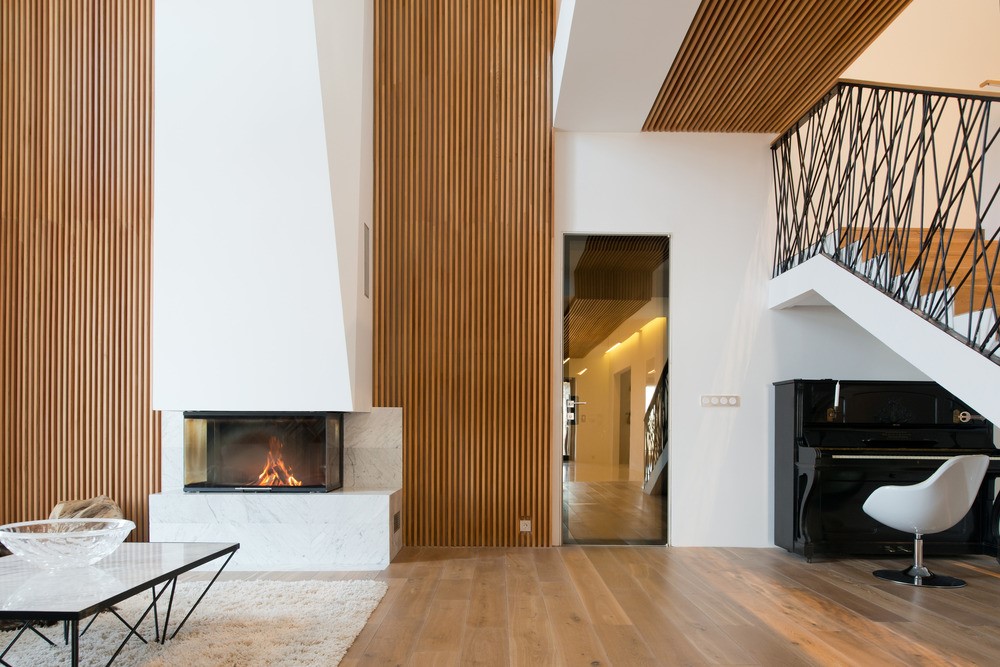
The architecture of this private house designed by Monoloko design is a synthesis of natural materials, such as stone and wood, and simple geometric ...
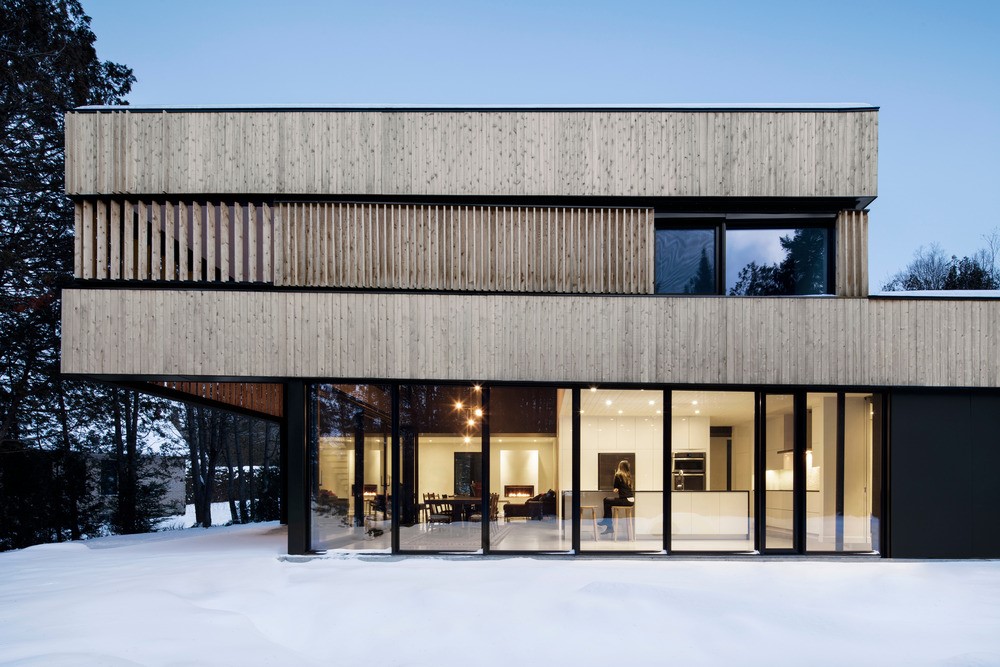
“Maison sur le Lac” is a project designed by ACDF Architecture. Located on the shores of Lake Memphremagog in the Eastern Townships, the H ...
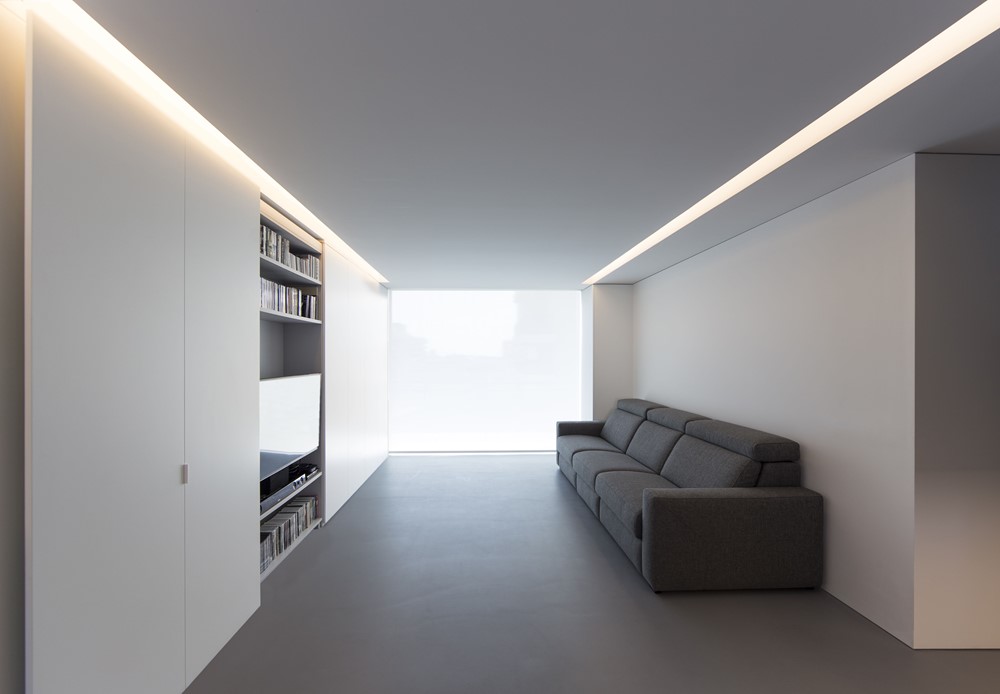
The Fourth Room is a project designed by Fran Silvestre Arquitectos. As a starting point, an open block of multi-family housing north of Valencia. Fro ...
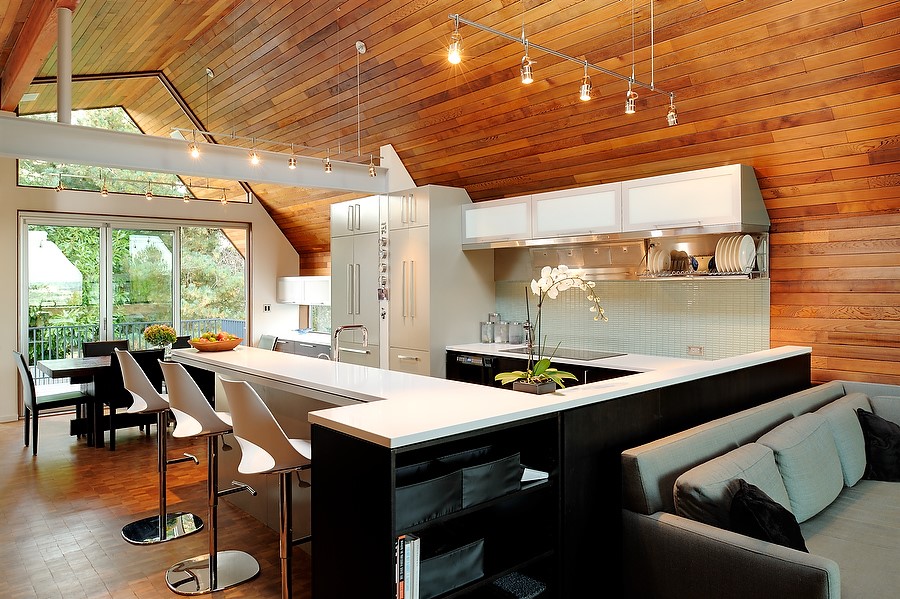
Folded Plane House is a project designed by Lane Williams Architects. Constructed in the 1960s, thee original design of this house allowed the north a ...
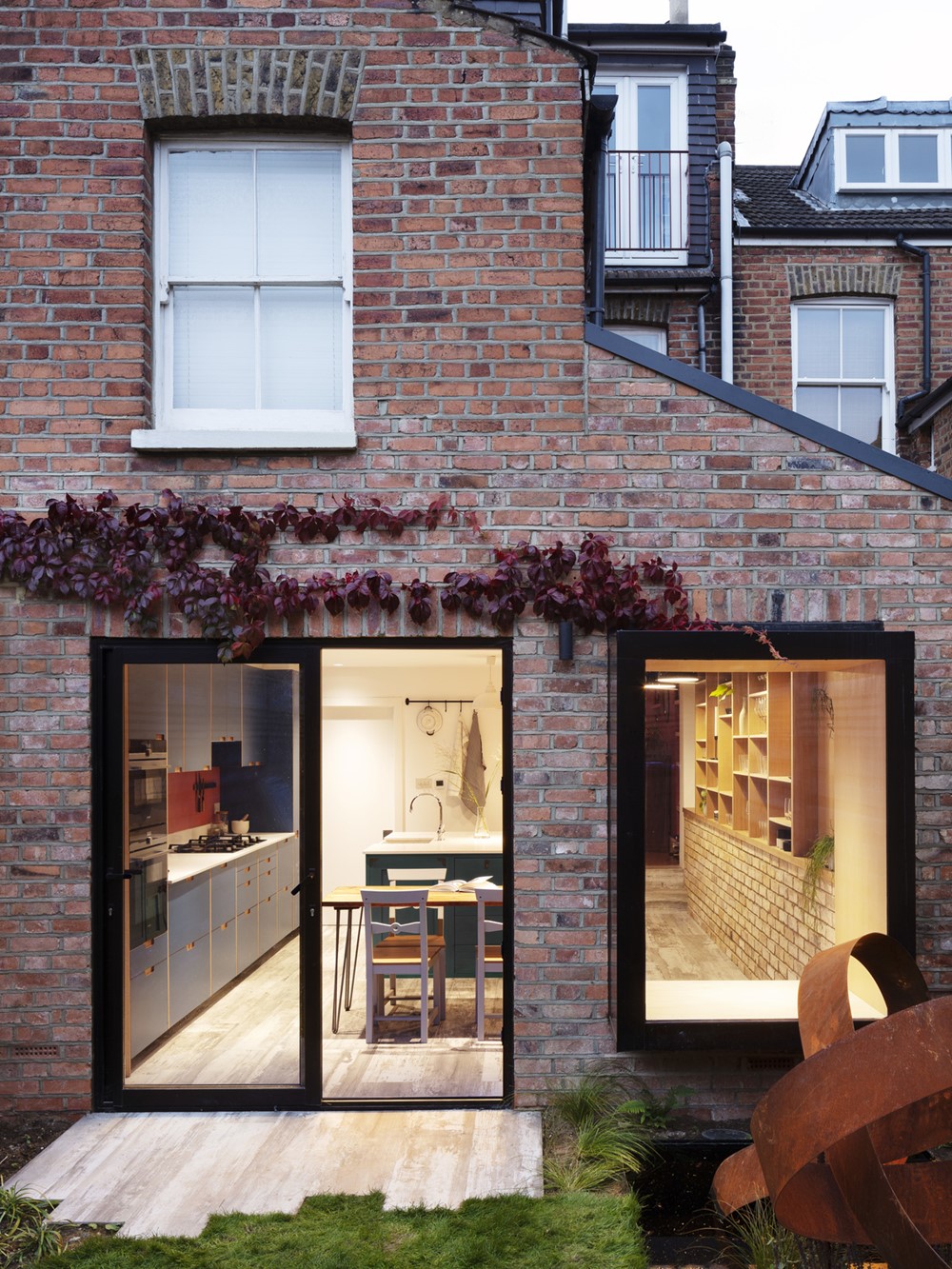
Almington Street House designed by Amos Goldreich Architecture is a Victorian terraced house in Finsbury Park and comprises a side extension, as well ...
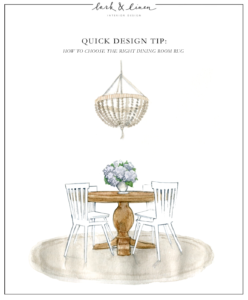
Alright so far we’ve covered how to choose the right bedroom rug size, and how to choose the right living room rug size… And today we ...
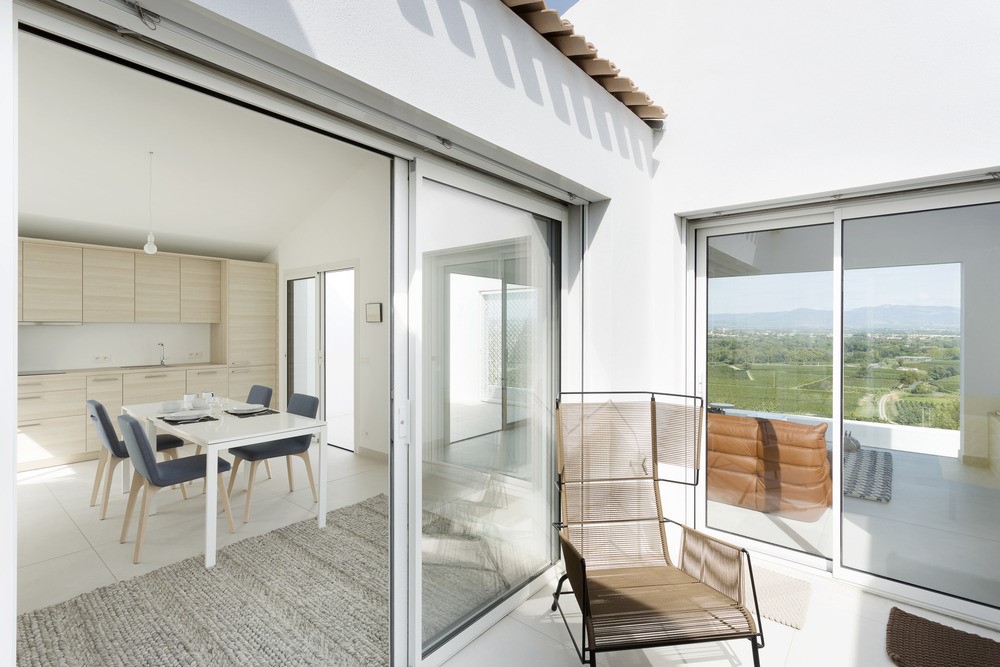
Quiet House is a project designed by ARTELABO, located in a village in the south of France, the project of “quiet villa” meets a very part ...
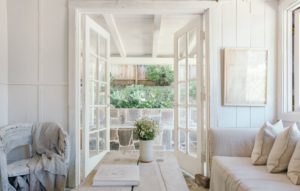
SHOP THE LOOK: I’ll be the first to admit that this vacation home is a departure from the typical home I showcase around here, but when I stumbl ...

There’s nothing better than a bunk room when it comes to sleeping a crowd. Whether it’s used by cousins, friends, or even adults, this in ...
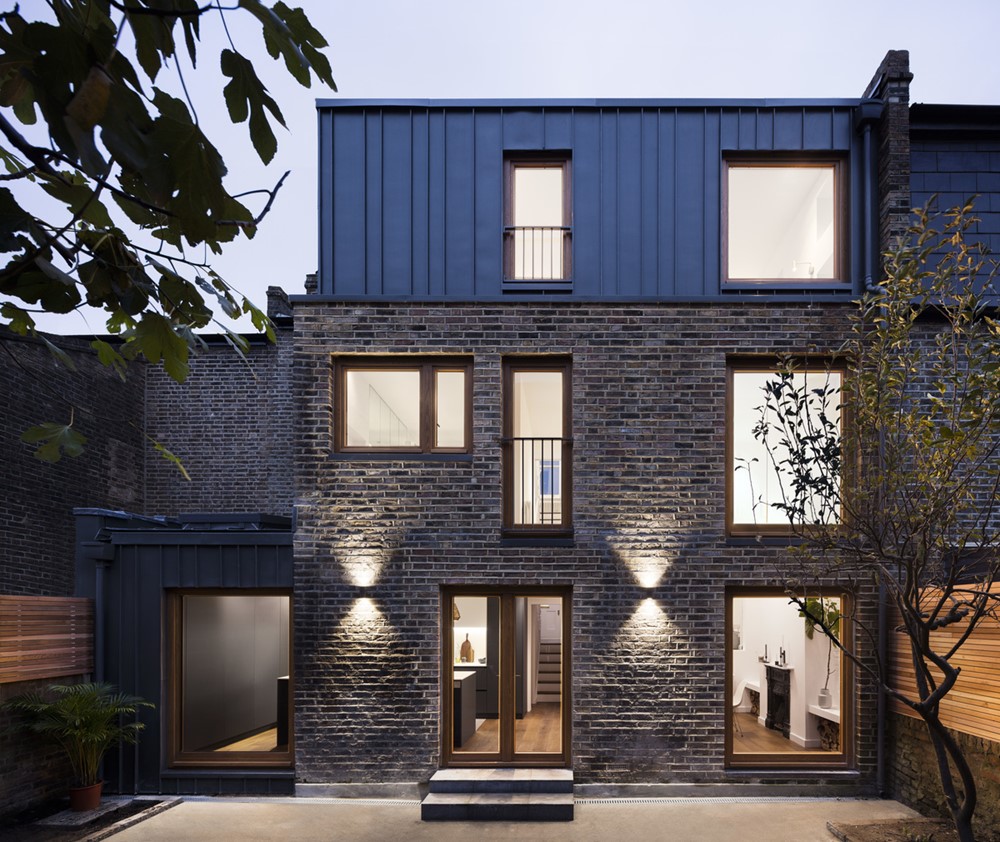
Elfort Road House is a project designed by Amos Goldreich Architecture. This project, a Victorian terraced house in Islington, comprises of a side and ...
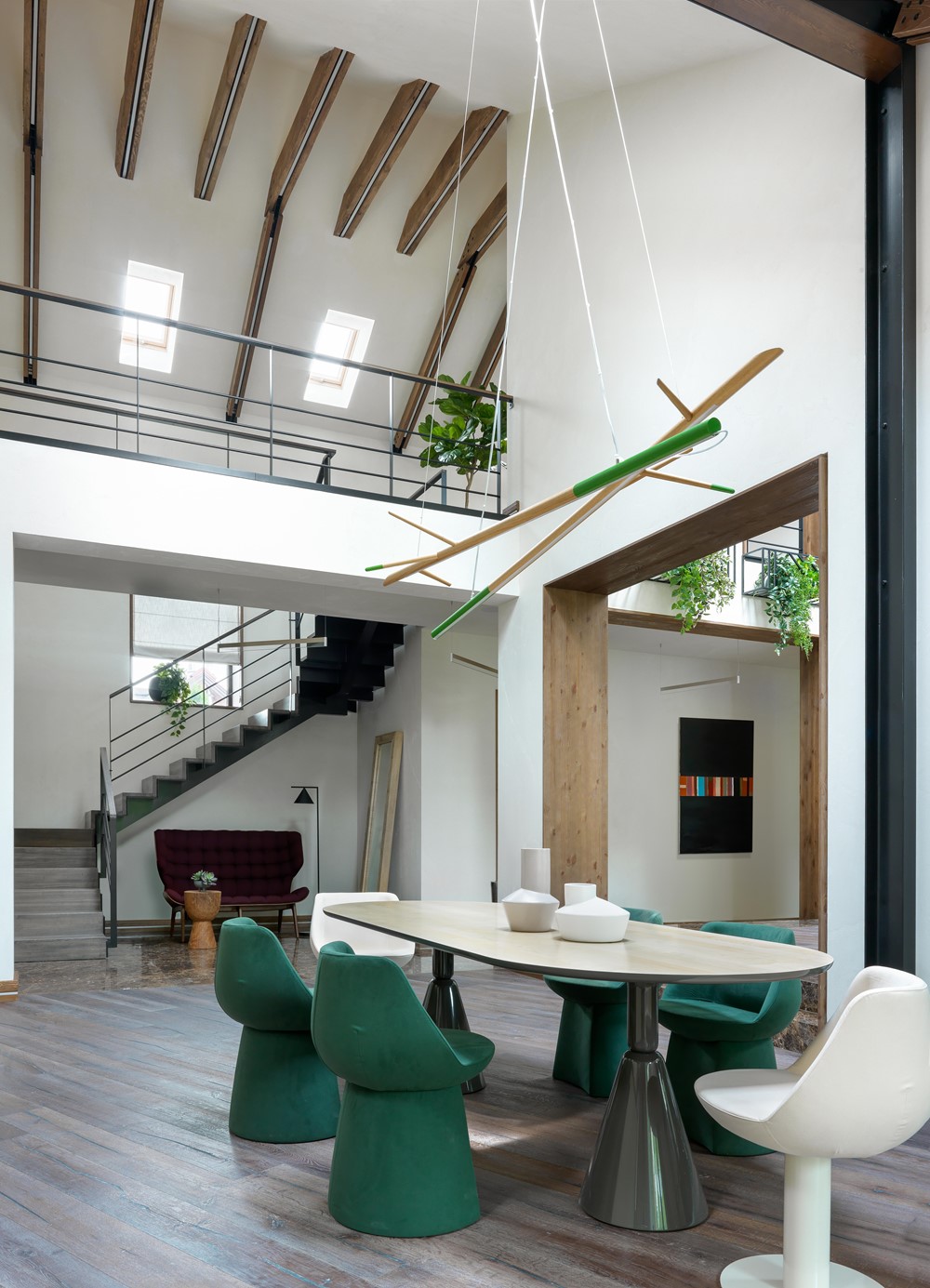
The residences in Moscow?s prestigious Novaya Riga community by Art Group Design Studio tend toward the Anglophilic, with cottage-style mansions poppi ...
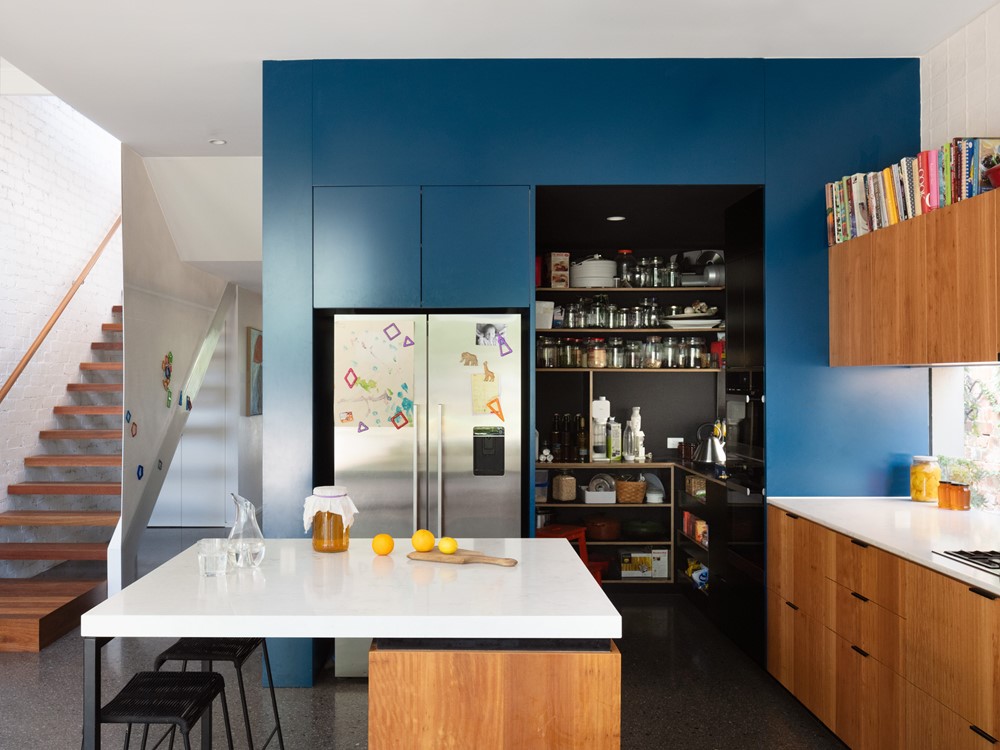
Elm St House is a project designed by Gardiner Architects in 2018, covers an area of 230 m2 and is located in Melbourne, Australia. Photography by Ror ...
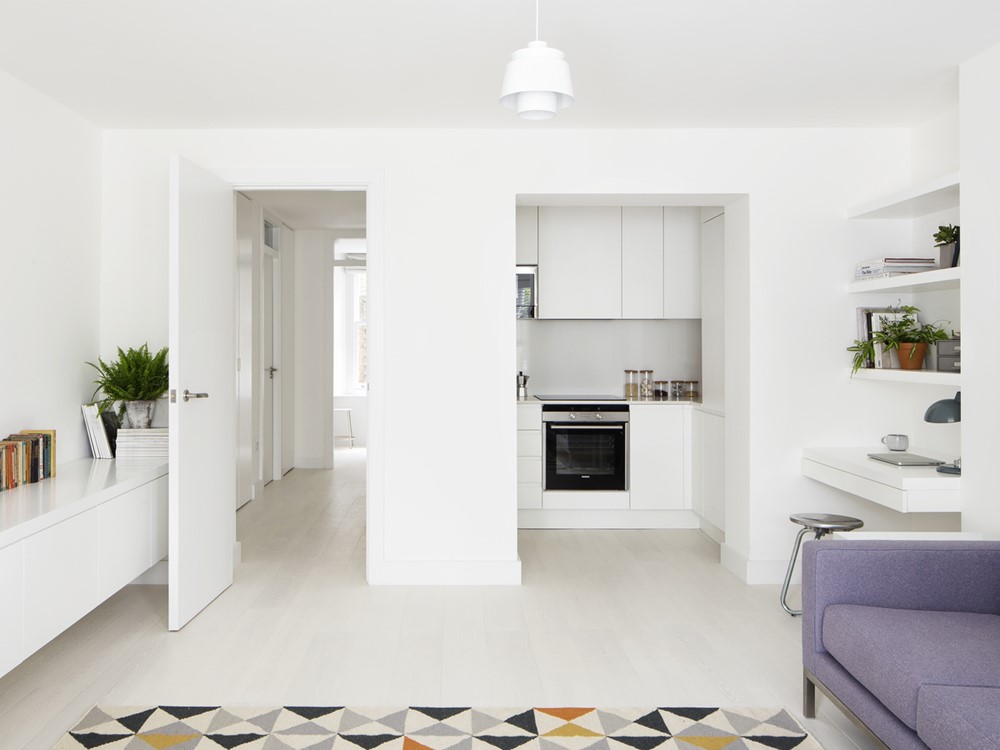
The flat designed by Amos Goldreich Architecture is located in an apartment block consisting of 10 flats of about 60/65 square meters each. It is loca ...
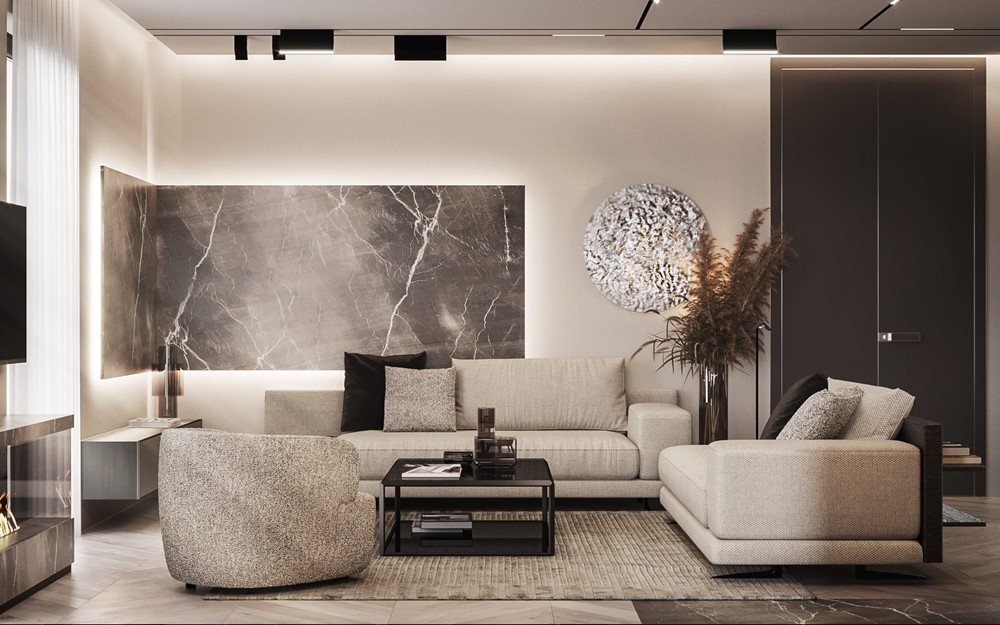
Apartment in Berlin is a project designed by Dezest design. This project is like a piece of music in which not a single note can be lost when there is ...
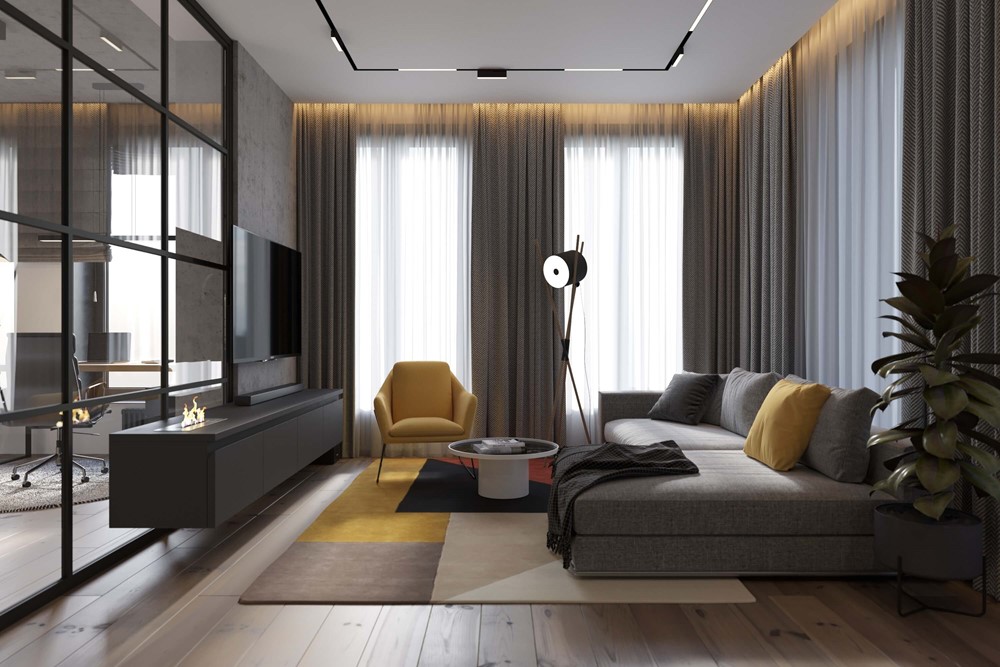
Vander Park is a project designed by Geometrium, covers an area of ??74 m2 and is located in Moscow, Russia. Created for young couple. Photography cou ...
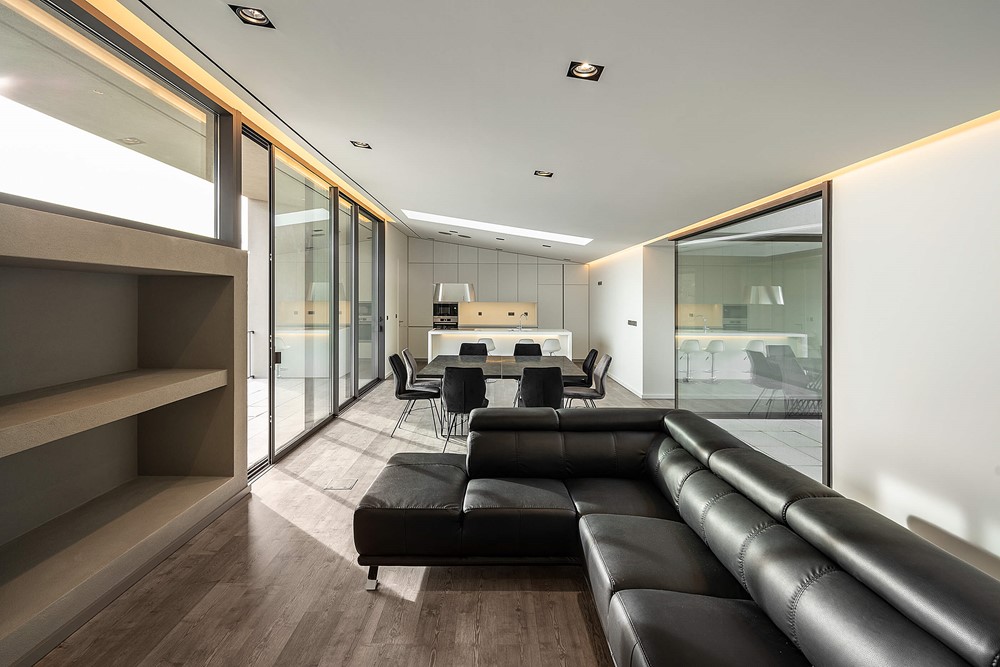
GR House is a project designed by Paulo Martins Arq&Design. Inserted in a plot of land of irregular geometry and surrounded by constructions of li ...
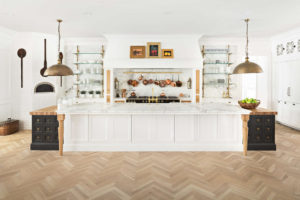
SHOP THE LOOK: I swear to you, over time I must have spent a SOLID two hours taking in every square inch of this house. It is ripe with the most incre ...

While we have only had our sofa for about six years, nearly five of those years are with littles in the house. And often that means sticky fingers, le ...
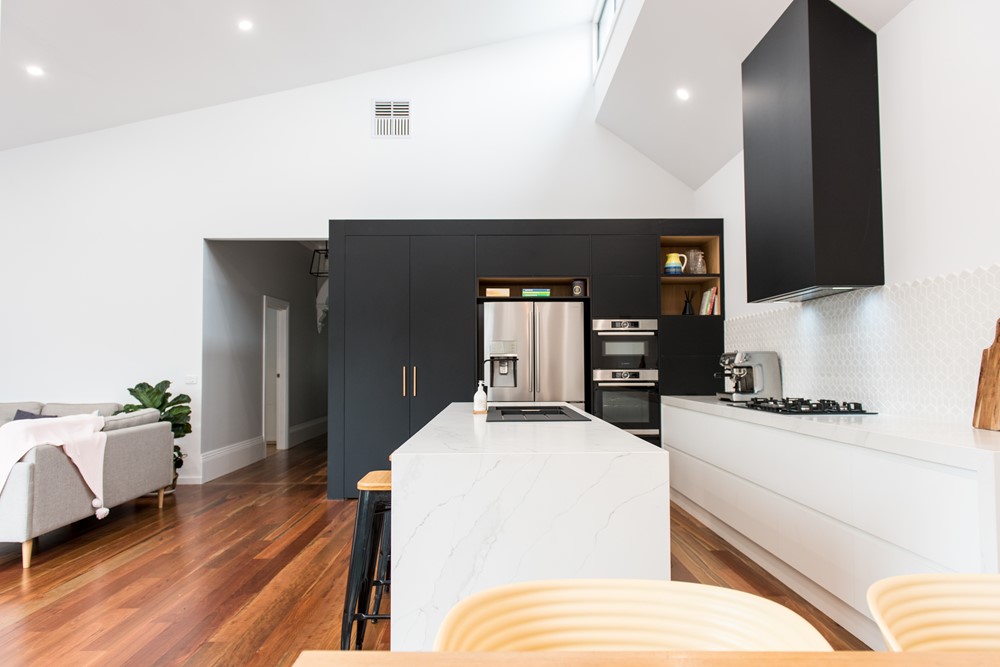
Origami Fold House is a project designed by SG2 design. Located on the the outskirts of Melbourne?s CBD, this project in Footscray involved the demoli ...
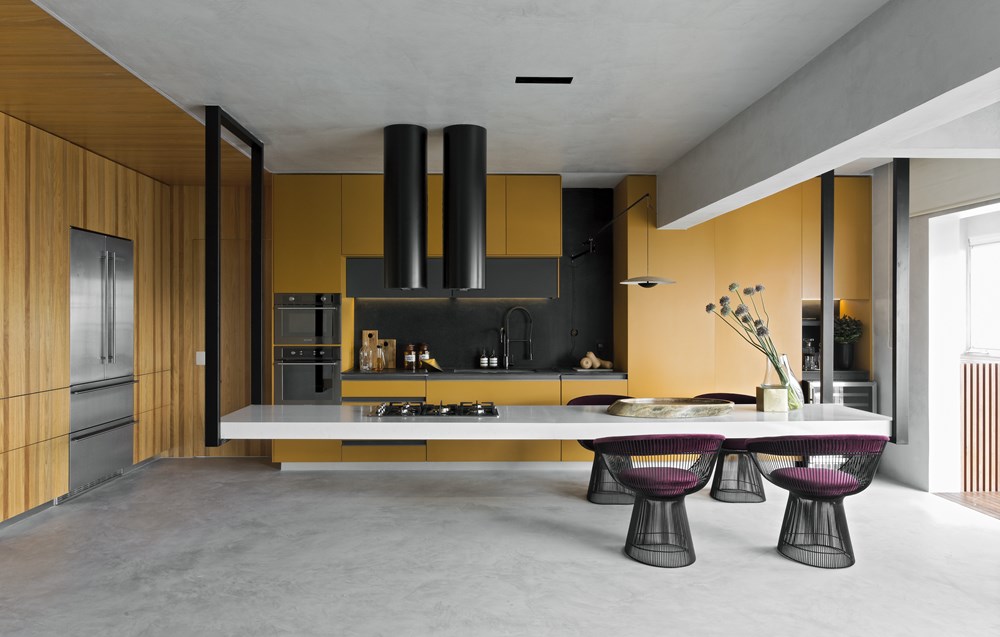
Dijon Kitchen is a project designed by Diego Revollo. Innovation defines this kitchen designed for a young bachelor, in a penthouse in São Paulo. Pho ...
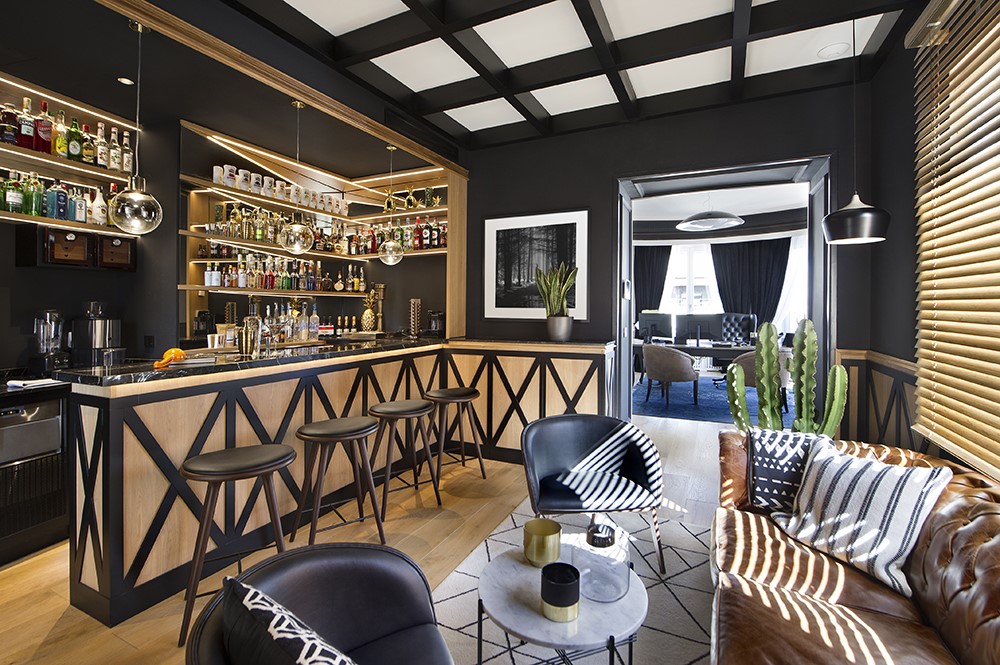
First Floor Attic is a project designed by Egue y Seta in 2018, covers an area of 750m2 and is located in Barcelona. Photography by VICUGO FOTO. ...

One of the questions a lot of clients ask me is where I?m finding inspiration at the moment. It?s constantly changing. Sometimes it?s from a book I?m ...
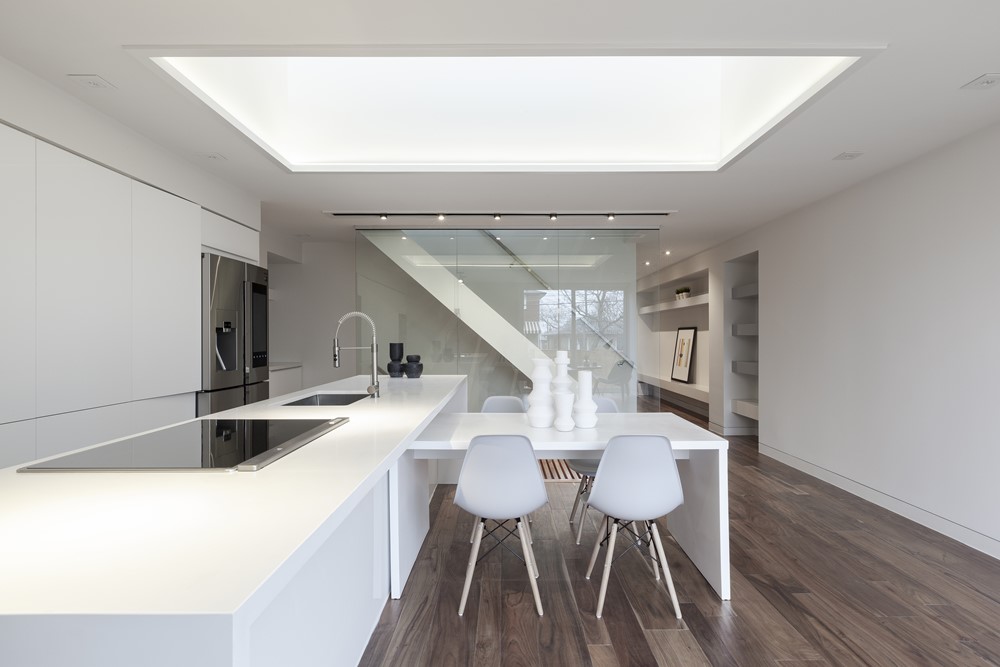
Gazing House is a project designed by RZLBD / Atelier Reza Aliabadi. The house gazes at the street and the neighbourhood through the eyes of the two s ...
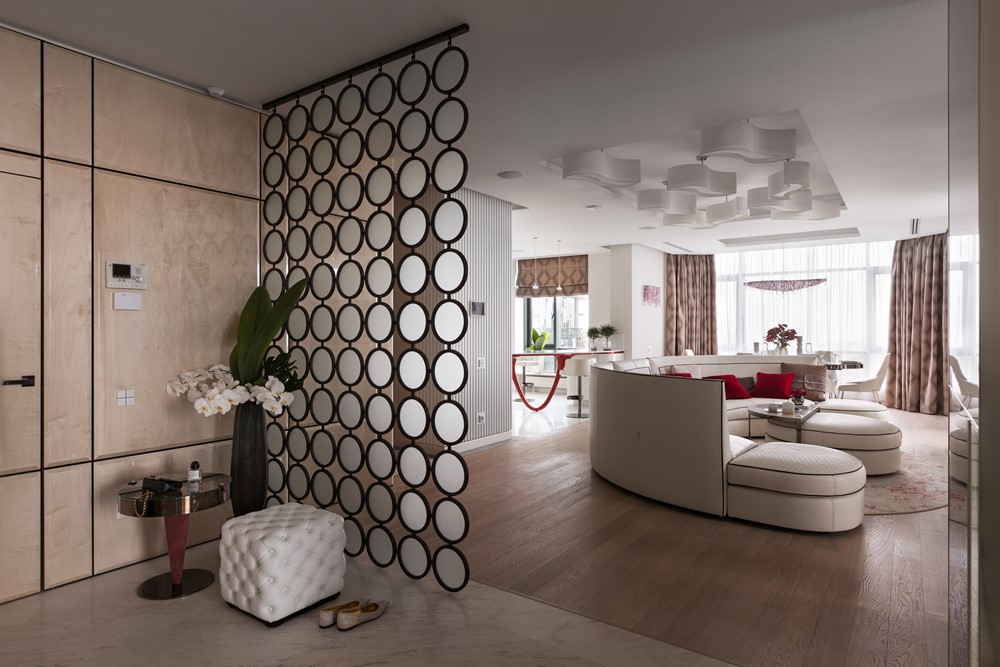
Soft touch residence is a project designed by Bolshakova Interiors. “The client?s main desire was a white interior with a streamlined shape and ...
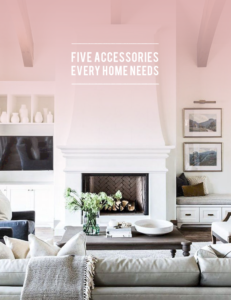
Photo: Style at Home I’ve been doing client installs for over a decade now, and it’s only recently that I’ve really started to notic ...

Zero-room apartment is a project designed by MÁS. Creating a really tiny flat is always a challenge. However, checking the continuously increasing re ...

SHOP THE LOOK: I’m going to be starting a new project in the not too distant future in a home that’s ripe with original wood trim and ...

It’s not too often I get the opportunity to share a mountain home infused with turquoise! Acorn Falls Cottage is a newly-renovated 1900̵ ...