
“We really had to work for a long time to find a place, which would combine this non-corporate atmosphere, prestigious location along with a pie ...

“Introducing The Modern Barn®, the trademark of Plum Builders Inc. luxury custom home builders. The Modern Barn® is the definitive balance bet ...
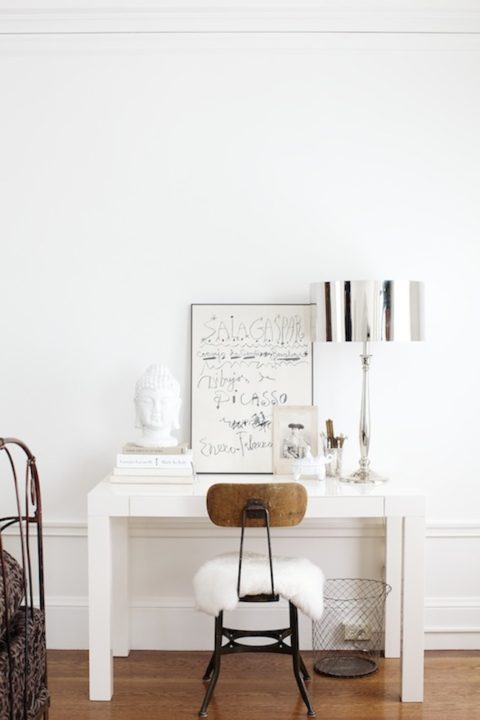
When we transformed my former office into Ivy’s nursery (which you can see here, if you’d like!), I knew that I wanted to go a different ...
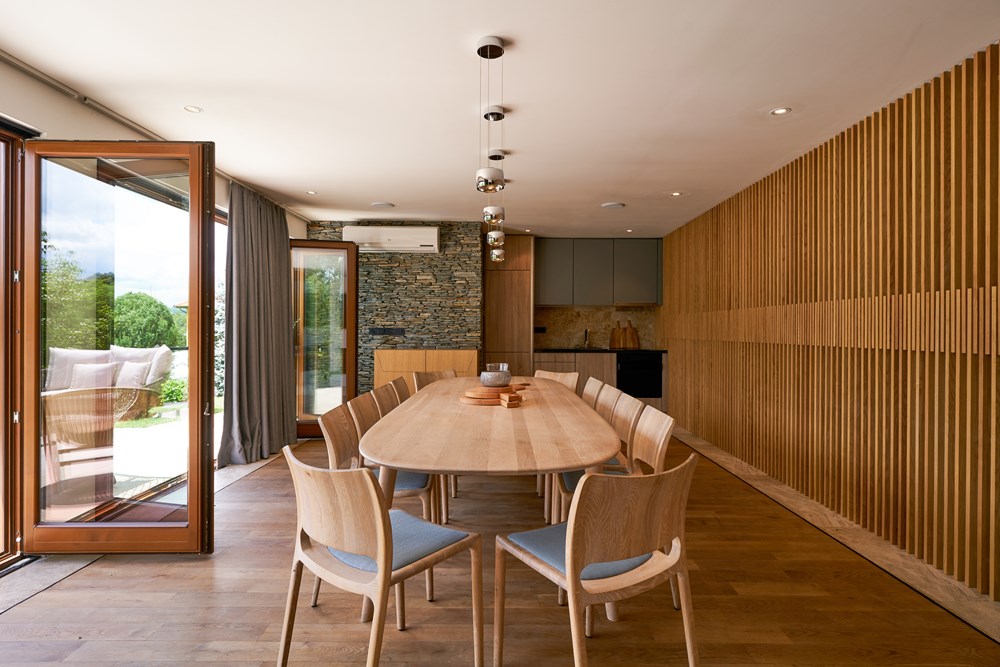
Summer house is a prject designed by Fo4a Architecture. ...

This exceptional Tudor style cottage is designed by Charlie & Co Design, located on a cobblestone street in historic Crocus Hill, Saint Paul, Minn ...

Design-build studio Martin Construction in collaboration with Amber Interiors renovated this gorgeous 1920s Spanish Revival home in the Pacific Palisa ...
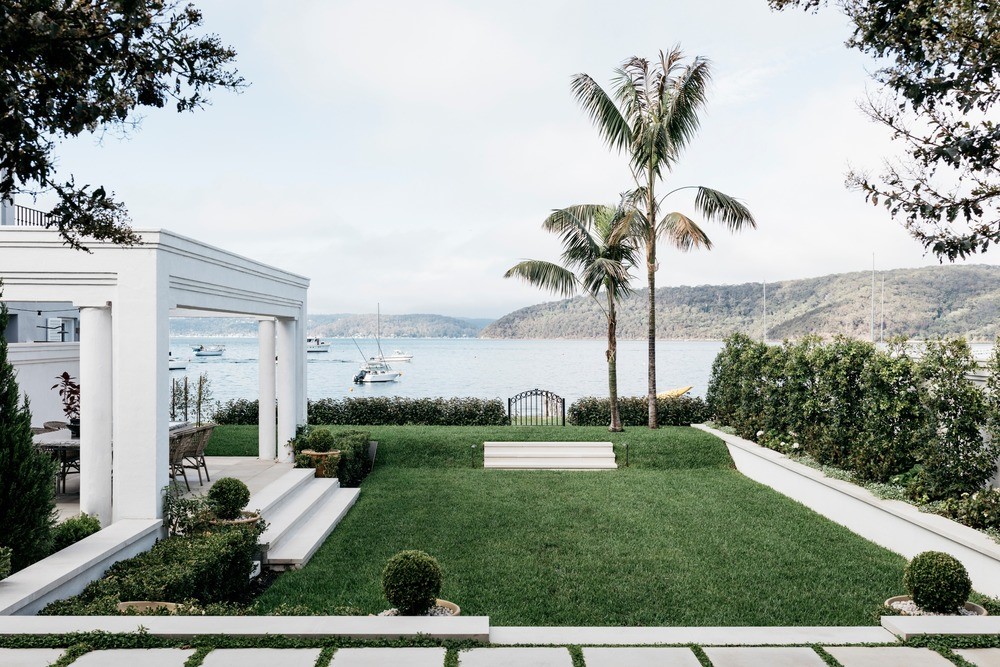
Palm Beach House designed by Alexander &CO. is the transformation of an existing waterfront holiday villa in Palm Beach, Sydney. The project is a ...
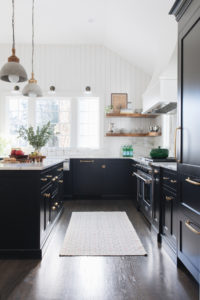
SHOP THE LOOK: Anytime I’m asked where I draw my inspiration, the first thing that comes to mind is travel. There’s just something about v ...

This beautiful French Country estate is designed by Charlie & Co. Design, located on the bluffs of the mighty Mississippi in Saint Paul, Minnesota ...

This stream-lined ?Salt Box? style home is designed by Charlie & Co. Design, nestled into a quiet corner of Grays Bay on Lake Minnetonka, an inlan ...
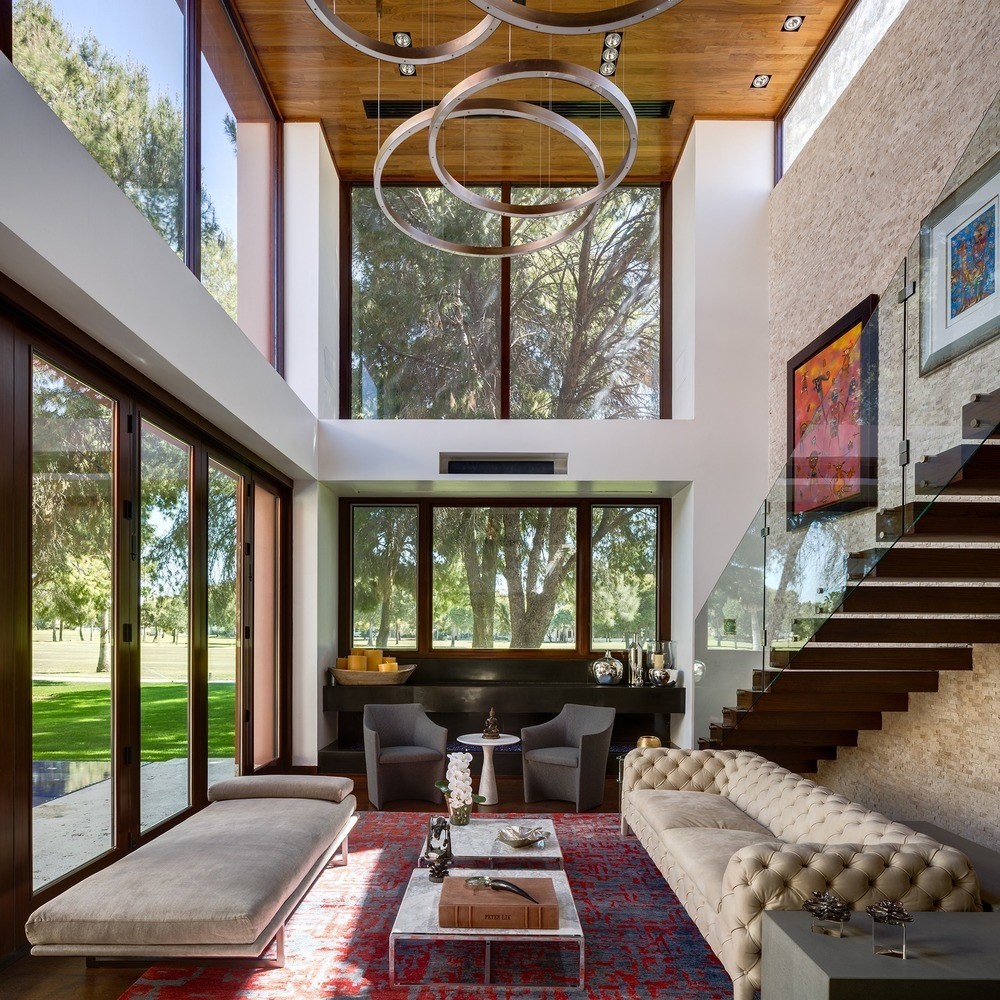
The SFA house is a refurbishment project that is faithful to the client’s specific requirements. Arqmov Workshop initially suggested a brand new ...

Geoff Chick & Associates designed this stunning two-story classic beach house located in Santa Rosa Beach, a community in Walton County, Florida. ...

This modern farmhouse is designed by Studio 225 Architecture in collaboration with Old Hillsboro Building Company, located in Leipers Fork is a rural ...
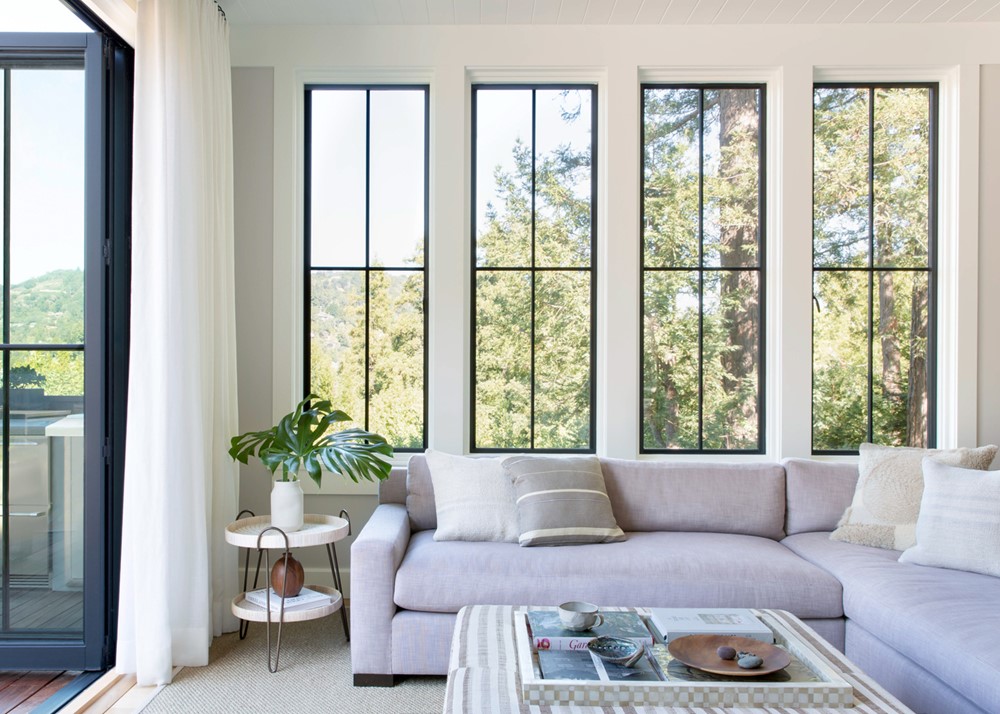
This charming shingle house ? one of the oldest houses in Mill Valley ? was bought as a fixer upper by a growing family. Oriented with great views of ...
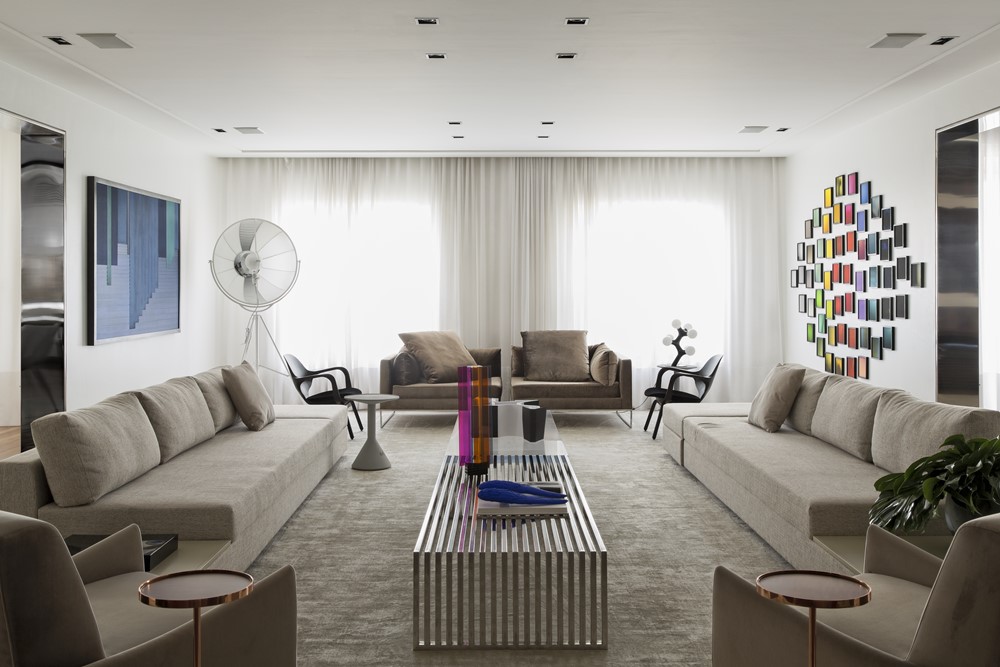
Higienópolis Apartment is a project designed by Diego Revollo. “A life project. This was the briefing we received from a young couple with chil ...
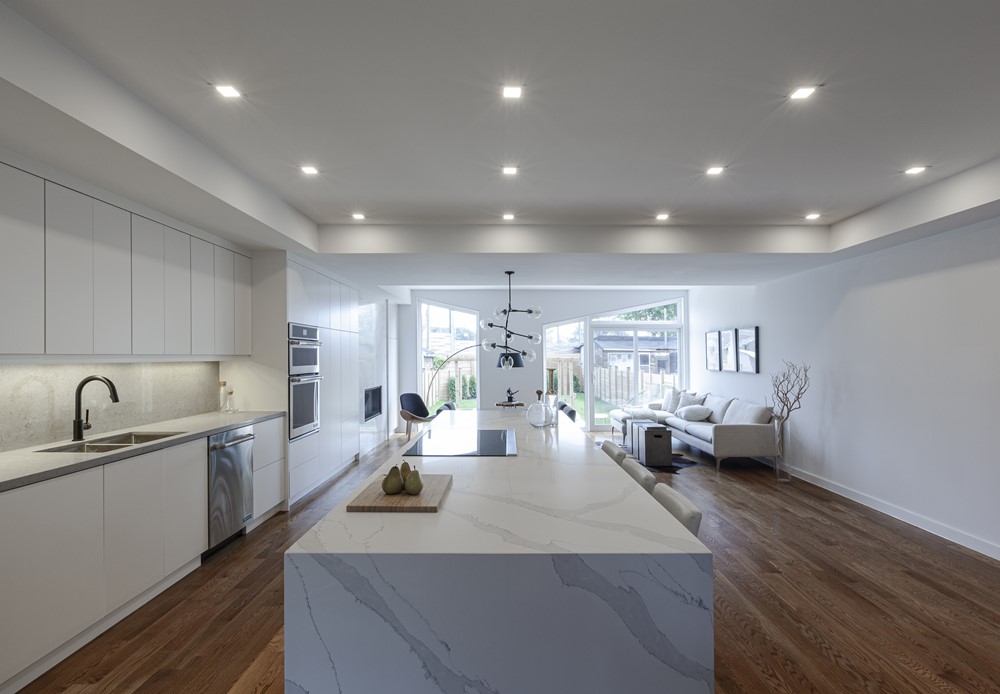
The Mask House designed by Atelier RZLBD is a two-storey dwelling that grounds its presence by embracing juxtapositional qualities in order to set an ...

This stunning transitional style home is designed by P.SHEA | DESIGN and renowned builder Colclasure Company, located in the heart of G ...

An outdoor kitchen is more than just a grill, it is a whole cooking experience that includes an area for dining al fresco. These outdoor spaces can be ...
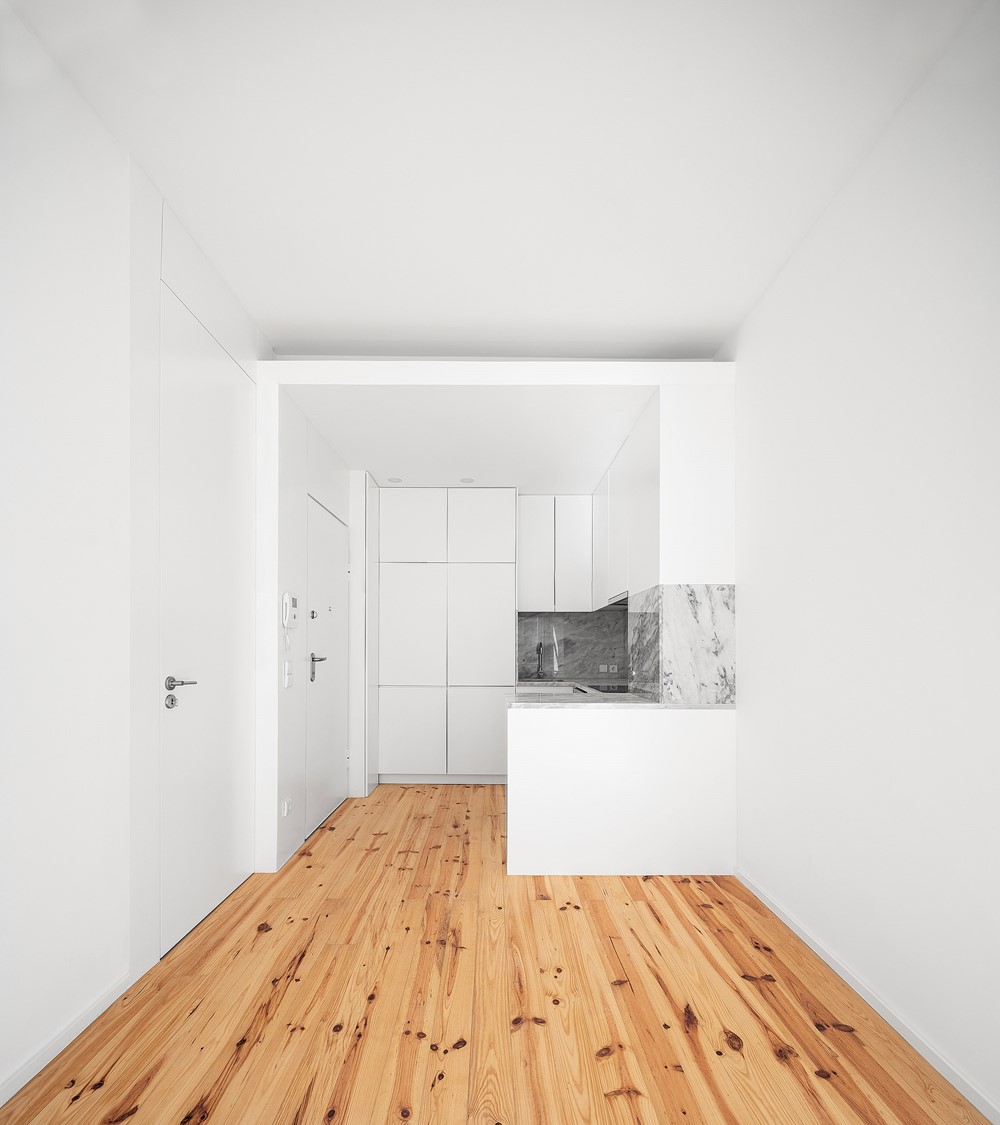
Alegria Residential Building is a project designed by MiMool Arquitectura & Design de Interiores in 2019, covers an area of 760m2 and is located i ...

This contemporary home tour features a beautiful two-story dwelling designed by P.SHEA | DESIGN and renowned builder Colclasure Company, located ...

This breathtaking modern farmhouse is designed by Derrick Custom Homes in collaboration with Home Design by Annie, nestled on 15-acres in Stillwater, ...
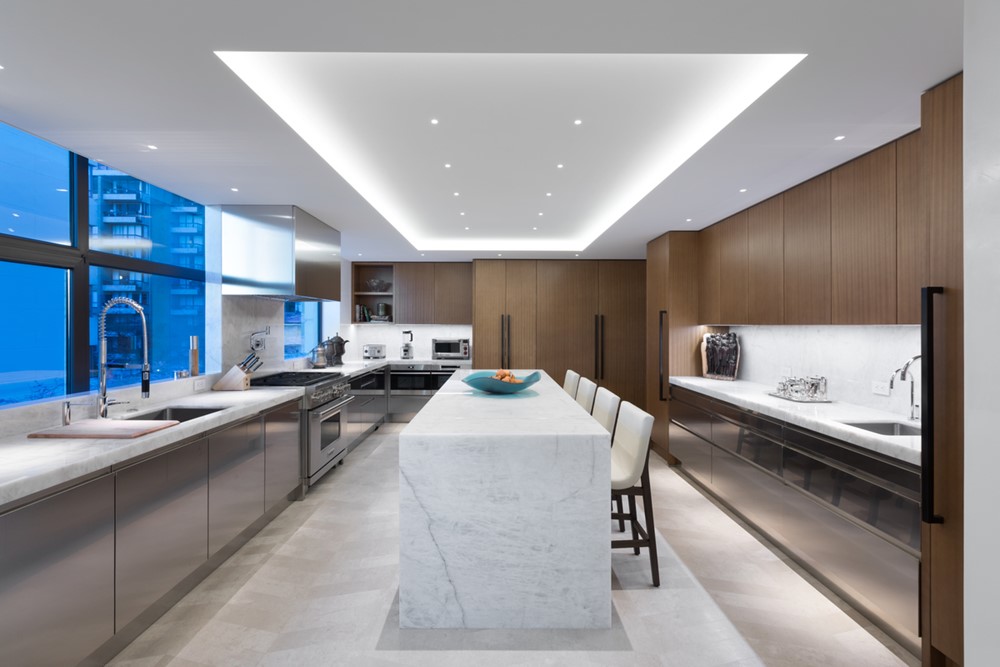
Beach Avenue Residence is a project designed by AMMD in 2018, covers an area of 6000 ft2 and is located in Vancouver, Canada. Photography by Martin Kn ...

This classic coastal beach house is designed by Geoff Chick & Associates in collaboration with builder Chris Clark, located in WaterSound, Florida ...

This transitional style family home is designed by BGD&C Custom Homes along with Kadlec Architecture + Design, located in Lincoln Park, a neighbor ...
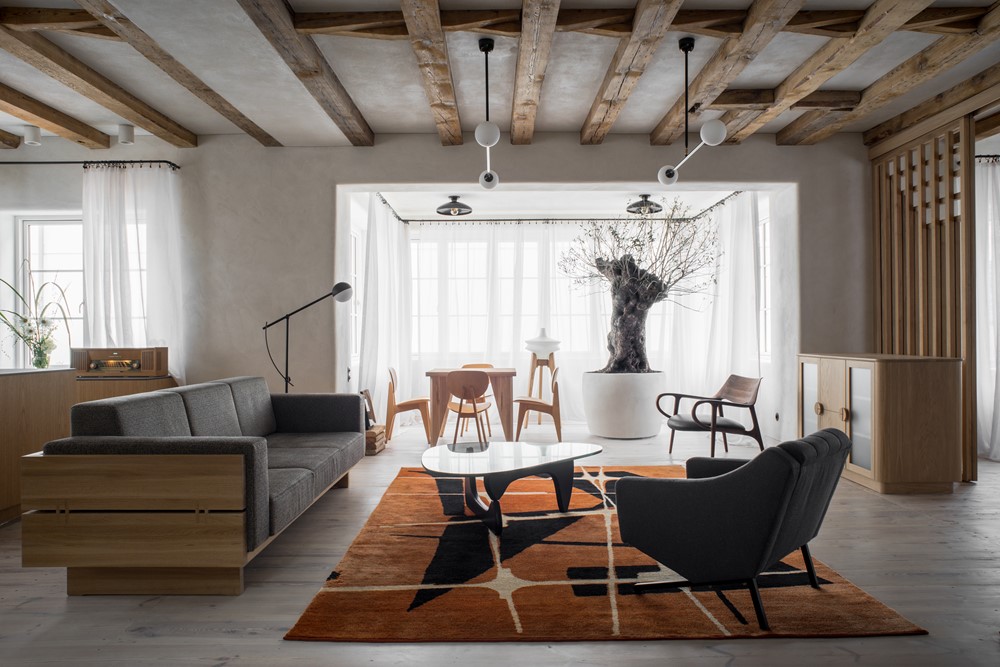
House from 1923 (Pogodno 6) is a project designed by Loft Kolasi?ski. The project included the renovation and reconstruction of the interior of a hous ...

Design-build studio City Homes in collaboration with Martha O’Hara Interiors created this unforgettable lake house surrounded by woods in Victor ...

This stunning Cape Dutch modern home is designed by Charlie & Co. Design in collaboration with Lucy Interior Design, located in Minneapolis, ...

This mountain-inspired home is designed by Divine Custom Homes in collaboration with Bria Hammel Interiors, located in Afton, Minnesota. Offering five ...

Set on a rocky outcrop overlooking the Sangre de Cristo mountains in Fairplay, Colorado is this cozy rustic cabin designed by Renée del Gaudio Archit ...
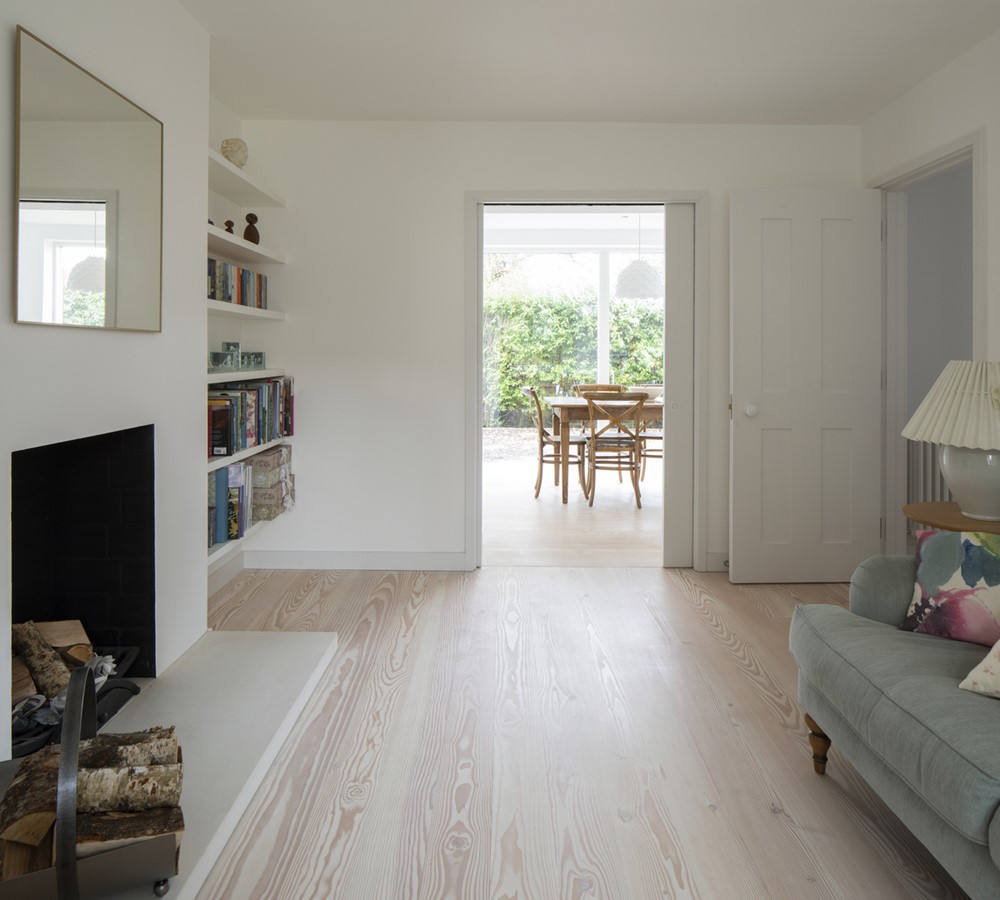
Baldock Way is a project designed by Sam Tisdall Archoitects LLP in 2018, covers an area of 158 m2 and is located in Cambridge, United Kingdom. Photog ...

Today’s the day! I’m thrilled to announce that Travel Home: Design with A Global Spirit is officially available for pre-order. The excitem ...
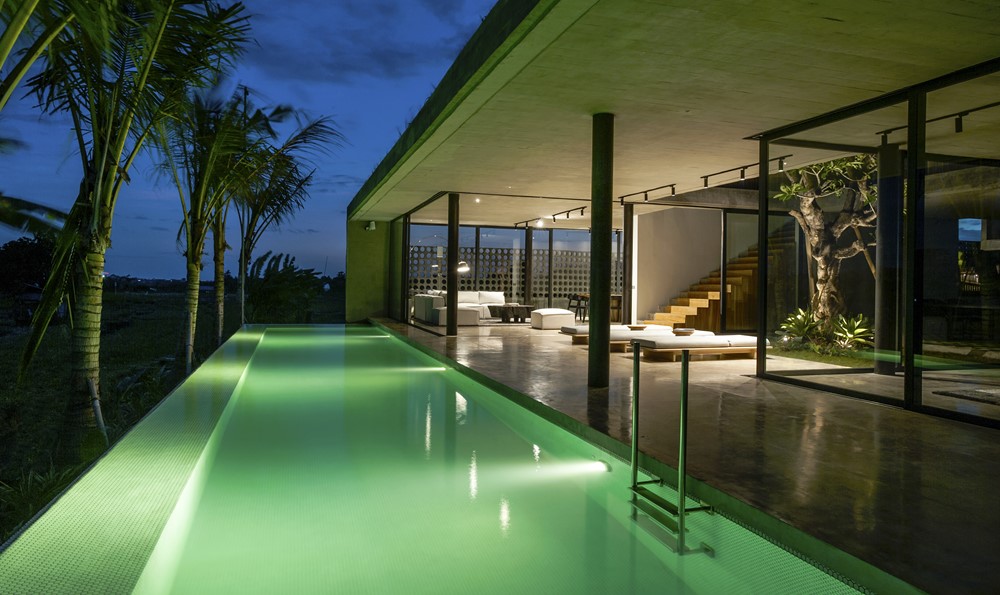
Villa Saachi designed by Saachi has a steel bridge that divides 2 living volumes. The bottom section, encompasses a 500 year old frangipani tree and c ...

Havaí House is a project designed by chico barros + garoa in 2017, covers an area of 190 m2 and is located in São Paulo , Brazil. Photography by Ped ...

This rustic lake house is designed by Sandbox Studio in collaboration with Heslin Construction, located in the private community of Lahontan, in Truck ...

Create an inviting garden party in your backyard for the summer season to enjoy with family and friends. Enjoy the great outdoors with good food and c ...
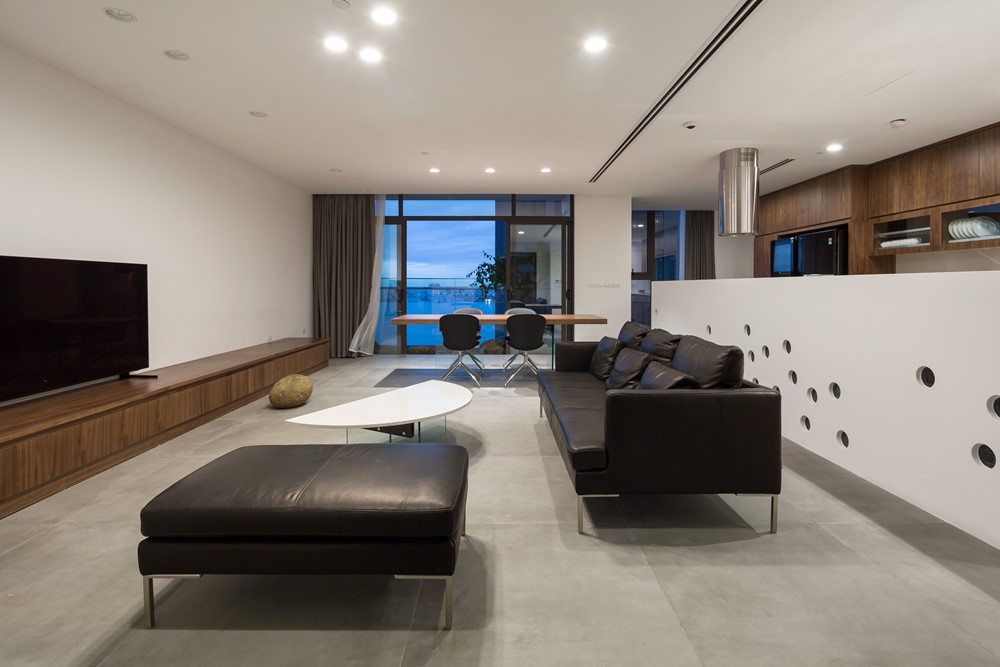
69 Thuy Khue Apartment is a project designed by NOWA in 2018, covers an area of 200 sqm and is located in Tay Ho, Ha Noi, Viet Nam. Photography by Hoa ...

This spectacular lakeside dream house is designed by David Charlez Designs, nestled on the shores of Prior Lake in Paradise Bay, Minnesota. Set in an ...

This stunning contemporary mountain home is designed by Sandbox Studio in collaboration with Mark Tanner Construction, located in the Martis Camp comm ...
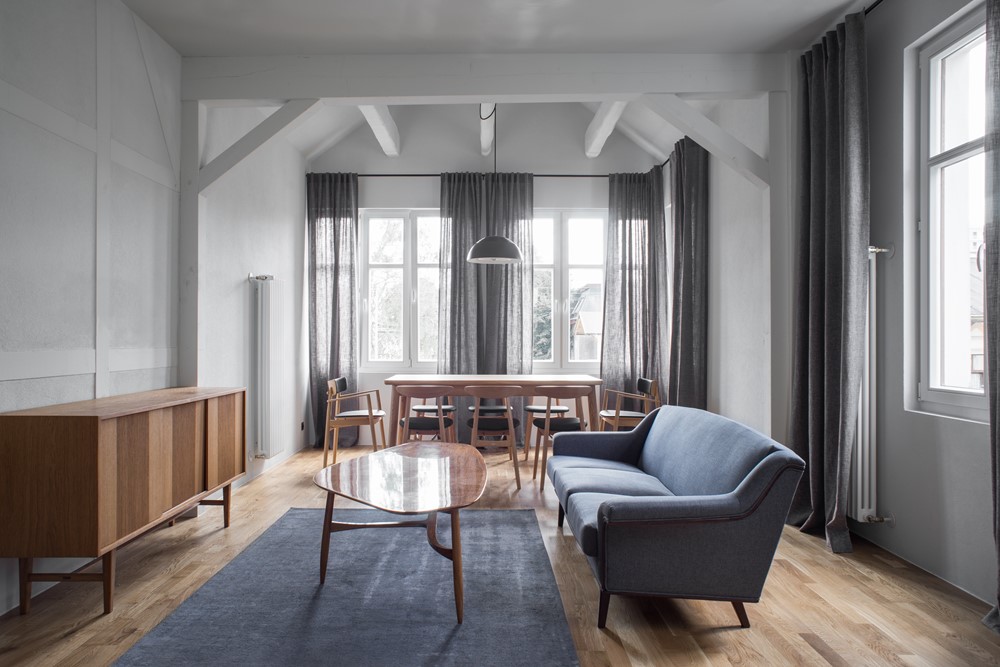
The project designed by Loft Kolasi?ski included the renovation and reconstruction of an apartment in a small tenement house from 1920 in Mi?dzyzdroje ...

This modern desert home with Southwestern styling is designed by Tate Studio Architects in collaboration with Platinum Homes, located in Phoenix, Ariz ...

This timber frame cabin is designed by M.T.N Design in collaboration with PrecisionCraft Log & Timber Homes, set against the historic beauty of St ...
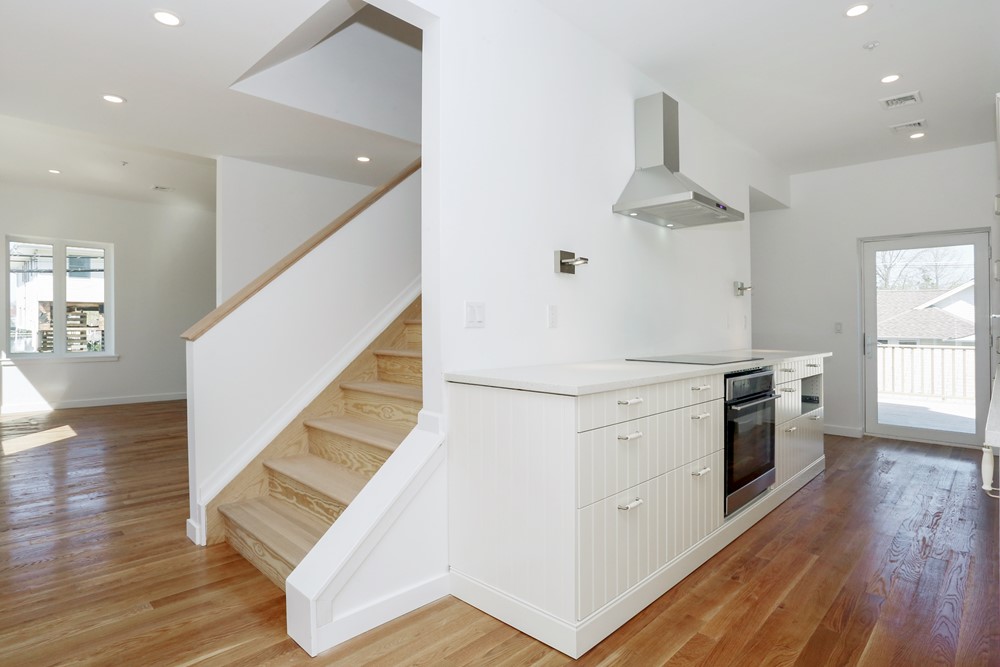
Freeport Low Energy Passive House is a project designed by a.m.Benzing architects pllc. Designing a building in a flood zone is a challenge but it is ...

This beautiful farmhouse style home is designed by Alexander Design Group in collaboration with Stonewood, located on Lake Minnetonka, an inland ...

This fabulous modern-rustic home is designed by Studio H Design, located in the private residential community of Yellowstone Club in Big Sky, Montana. ...
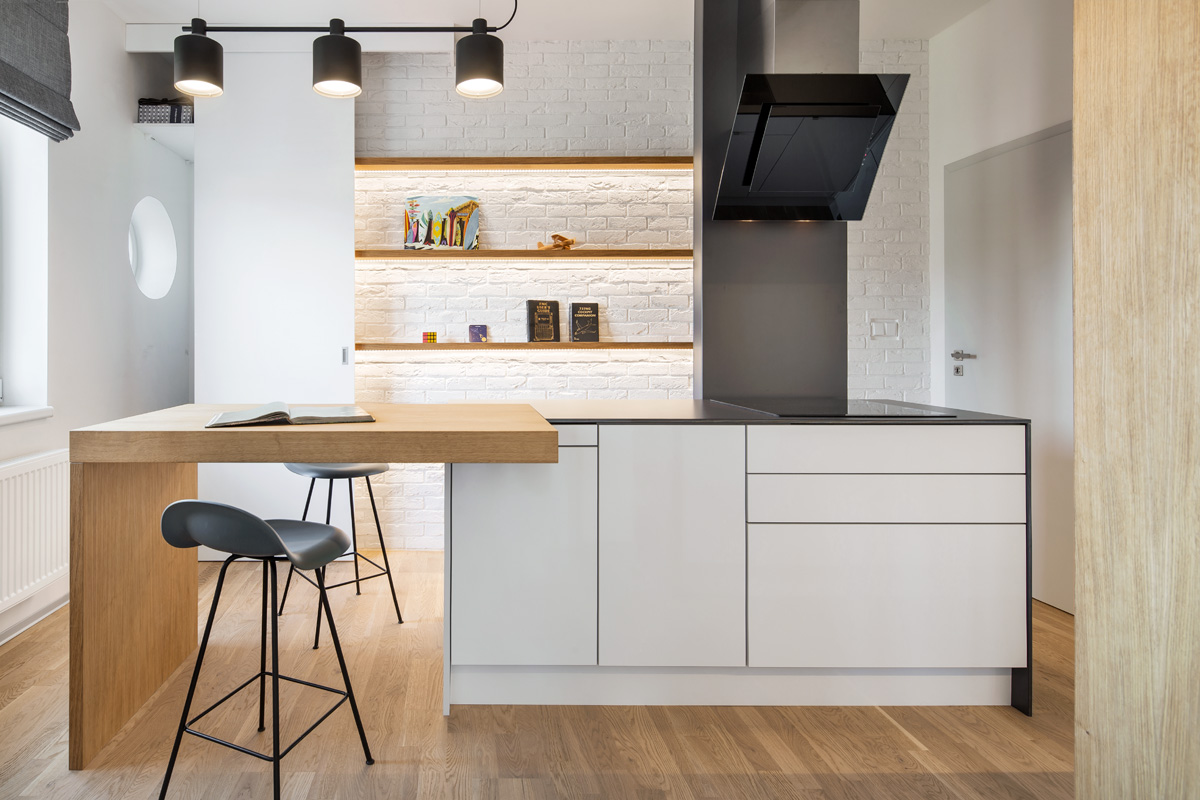
men´s lair is a project designed by boq architekti in 2016, covers an area of 36 m2 and is located in Prague, Czech Republic. Photography by Tomas Di ...

Design Associates Architects along with KAM Designs is responsible for the design of this mountain modern home located in Jackson Hole, Wyoming. With ...

This bright and airy two-story beachside home is the work of building design company JDesign Group, located in Inverloch, Victoria, Australia. The ext ...

This striking shingle style beach house is the work of Swan Architecture, nestled on Lake Minnetonka, an inland lake just outside of Minneapolis, Minn ...

This modern rustic mountain home by KAM Designs in collaboration with Mortensen Signature Homes is located at the Shooting Star in Teton Village, Wyom ...

Designed by Coburn Design Build this fishing cabin provides a wonderful retreat shared by three generations, nestled on the Gunnison River, Colorado. ...

This stunning modern farmhouse design is the work of Solitude Homes in collaboration with Boise Hunter Homes, located in Dry Creek Ranch, Boise, ...

This dreamy modern farmhouse is designed by David Charelz Designs located on Prior Lake, just 20 miles southwest of downtown Minneapolis, Minnesota. S ...

The summer is in full swing and its a fabulous idea to be well organized with a potting shed filled with storage solutions for your garden tools. For ...

This spectacular mountain home is designed by Chris Heinritz Architect in collaboration with Catalyst Builders, located in the Martis Camp neighborhoo ...

This gorgeous modern home with farmhouse accents is designed by Studio H Design, boasting breathtaking views of Mount Ellis in Bozeman, Montana. This ...
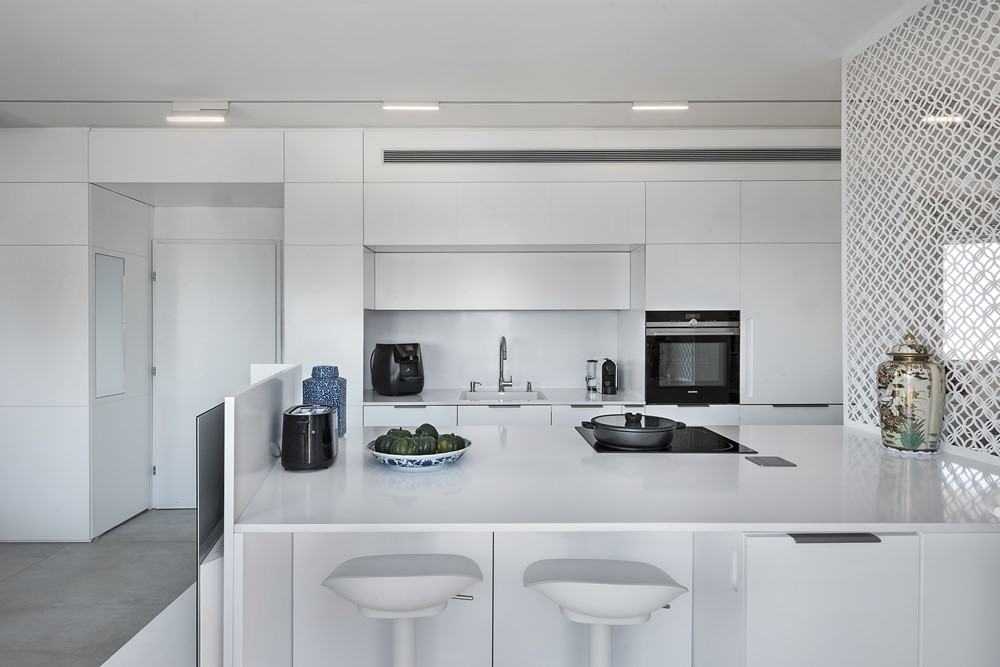
Folding It Up is a project designed by XS Studio for compact design in 2018, covers an area of 50 m2 and is lovated in Ramat Gan, Israel. Photography ...
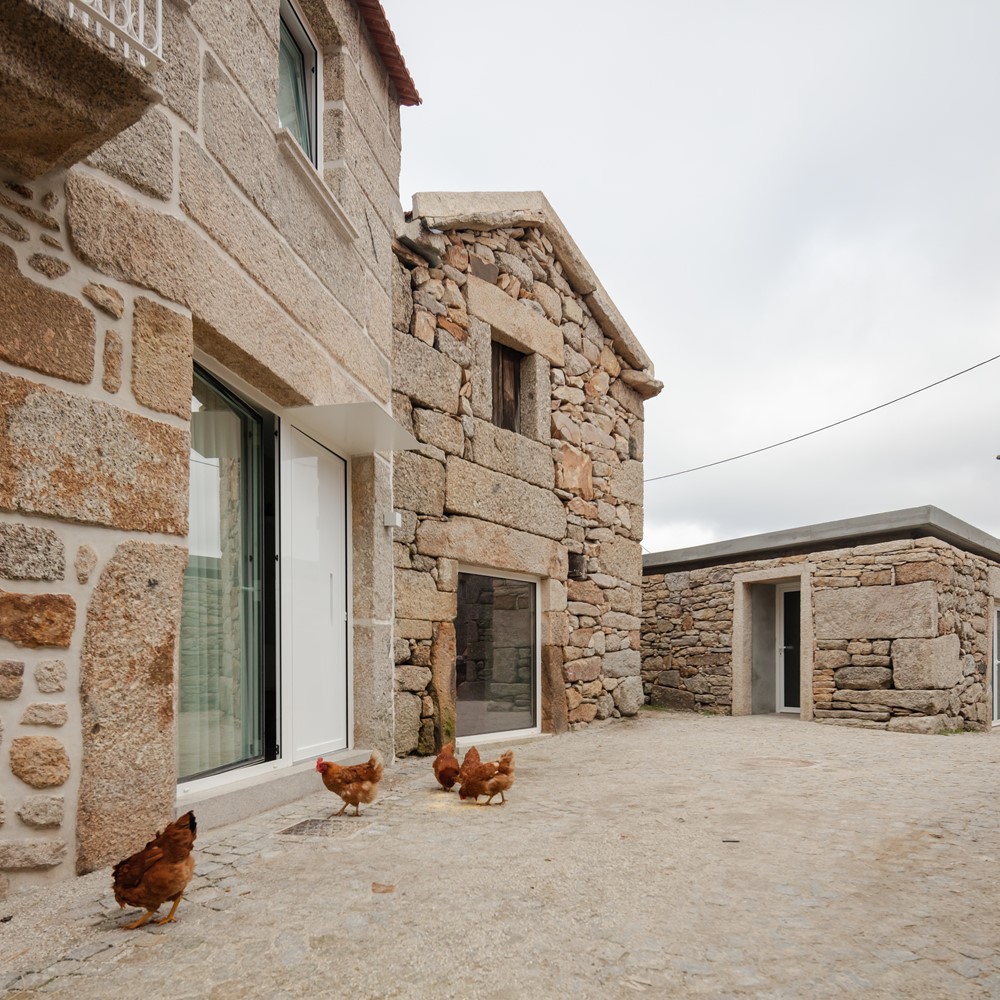
The house designed by COVO Interiores, built in the 1940s, when Grandfather Martinho returned from Brazil, received a new family, the new owner is an ...
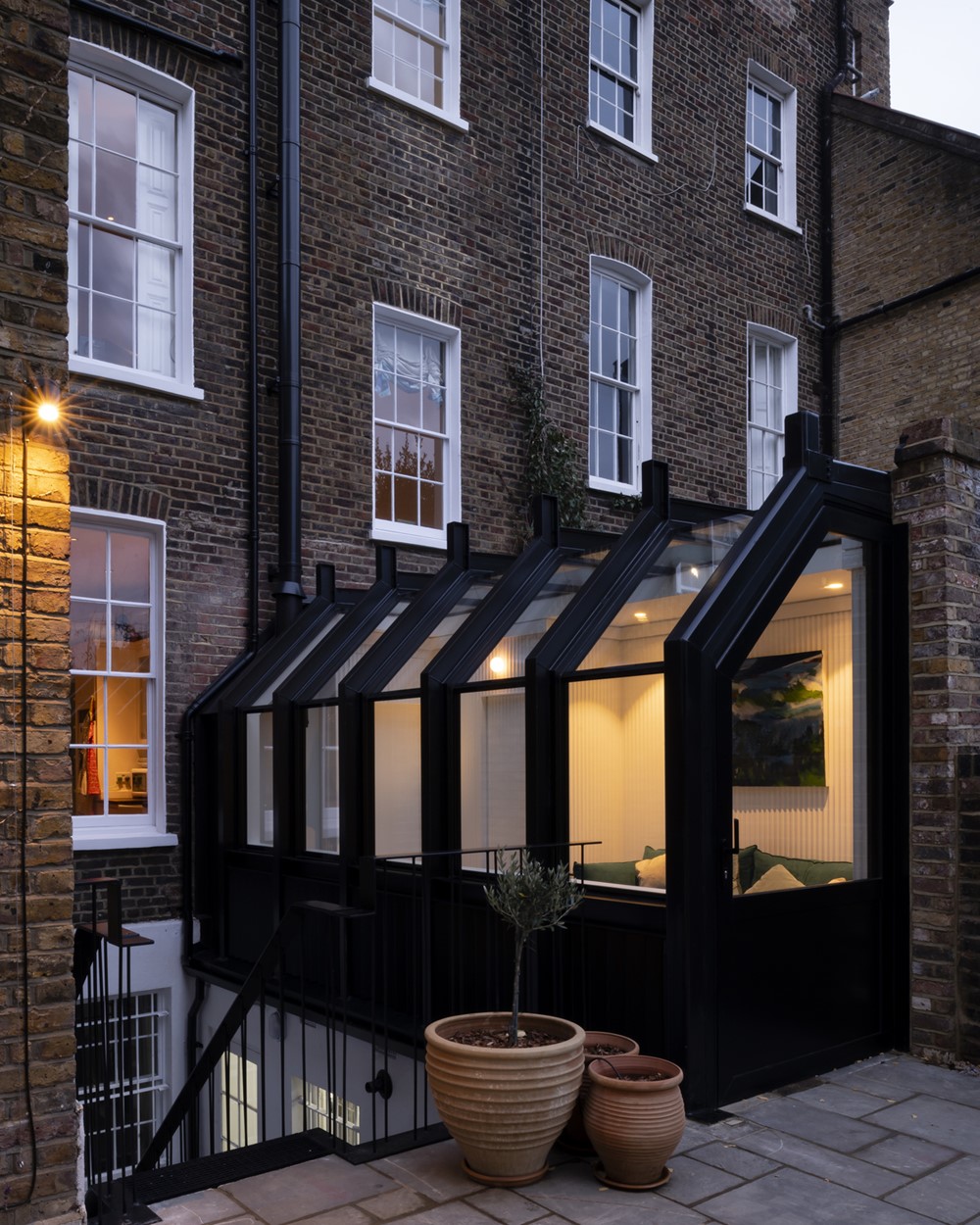
Mies X King George is a project designed by CAN. A re-imagined Georgian glasshouse re-connects a Listed townhouse to it?s garden. The chamfered glazed ...
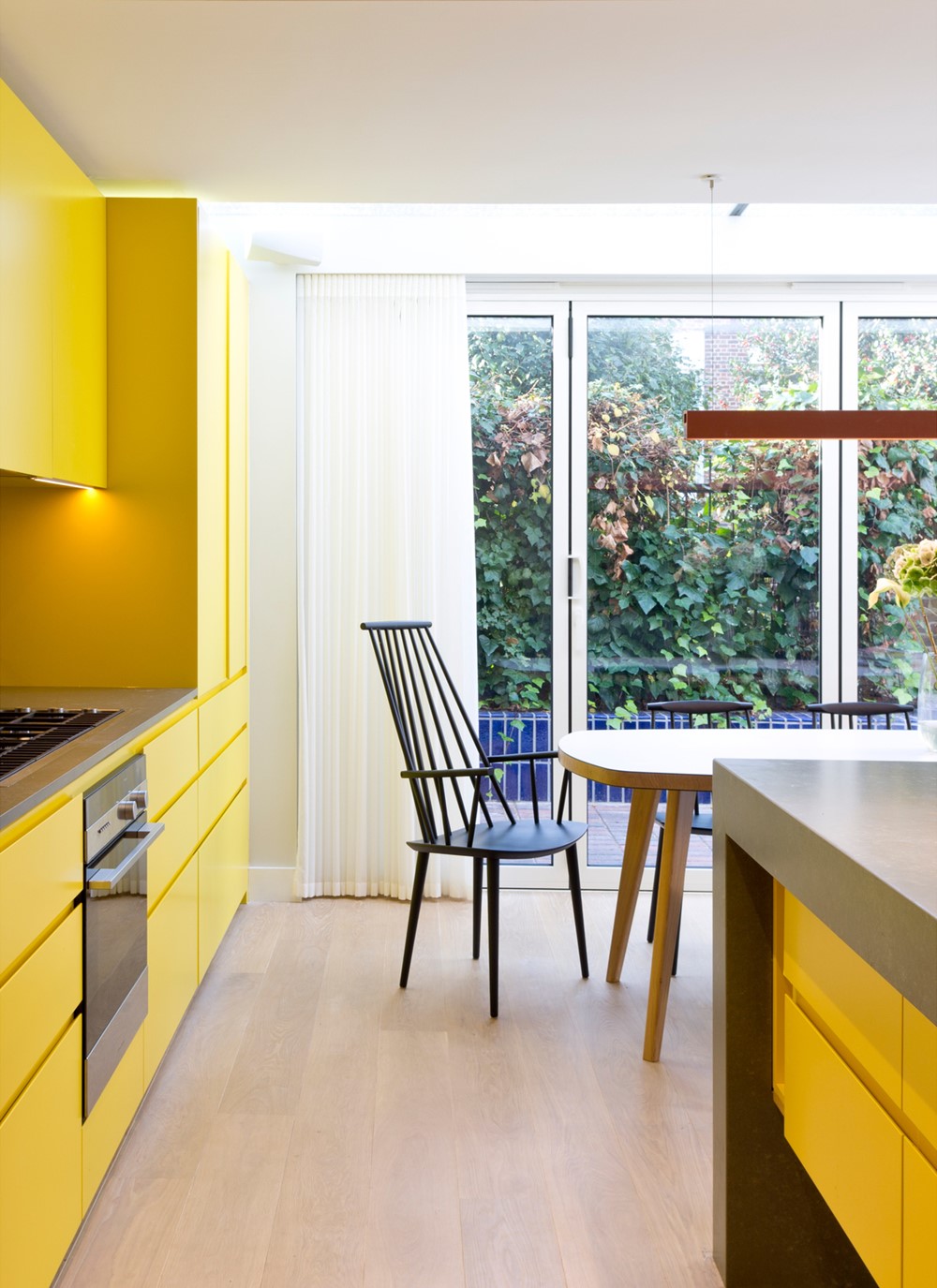
Holland Park House by Architecture for London in collaboration with Liddicoat & Goldhill. This house lies on a mid-century modern estate in Hollan ...
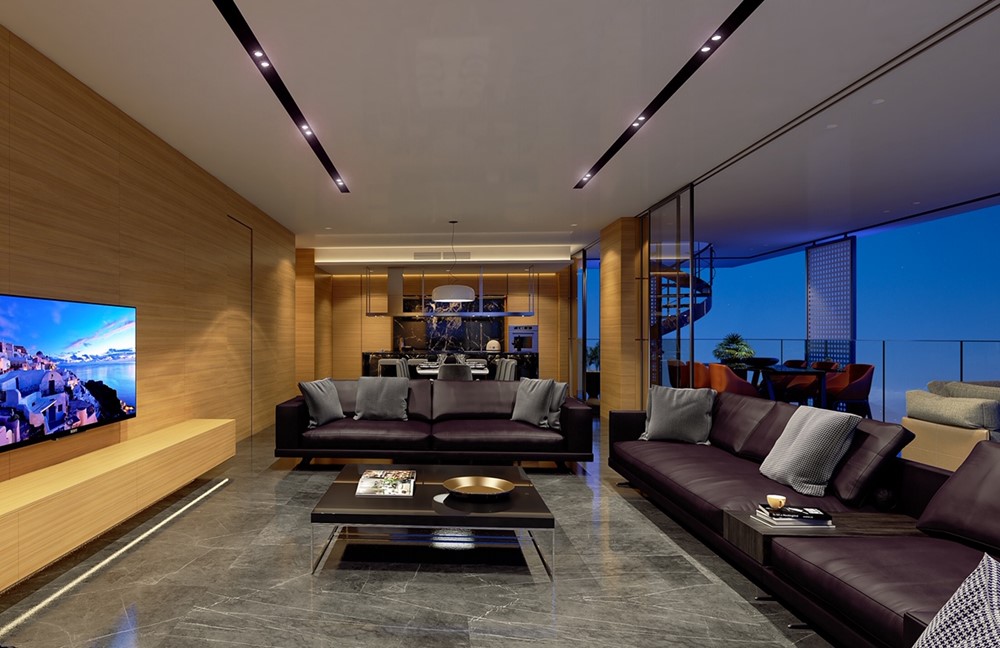
?The project is a small but very elegant block of floor apartments, developed by Korana Developments Ltd and HSC Architects. It is located in the sout ...
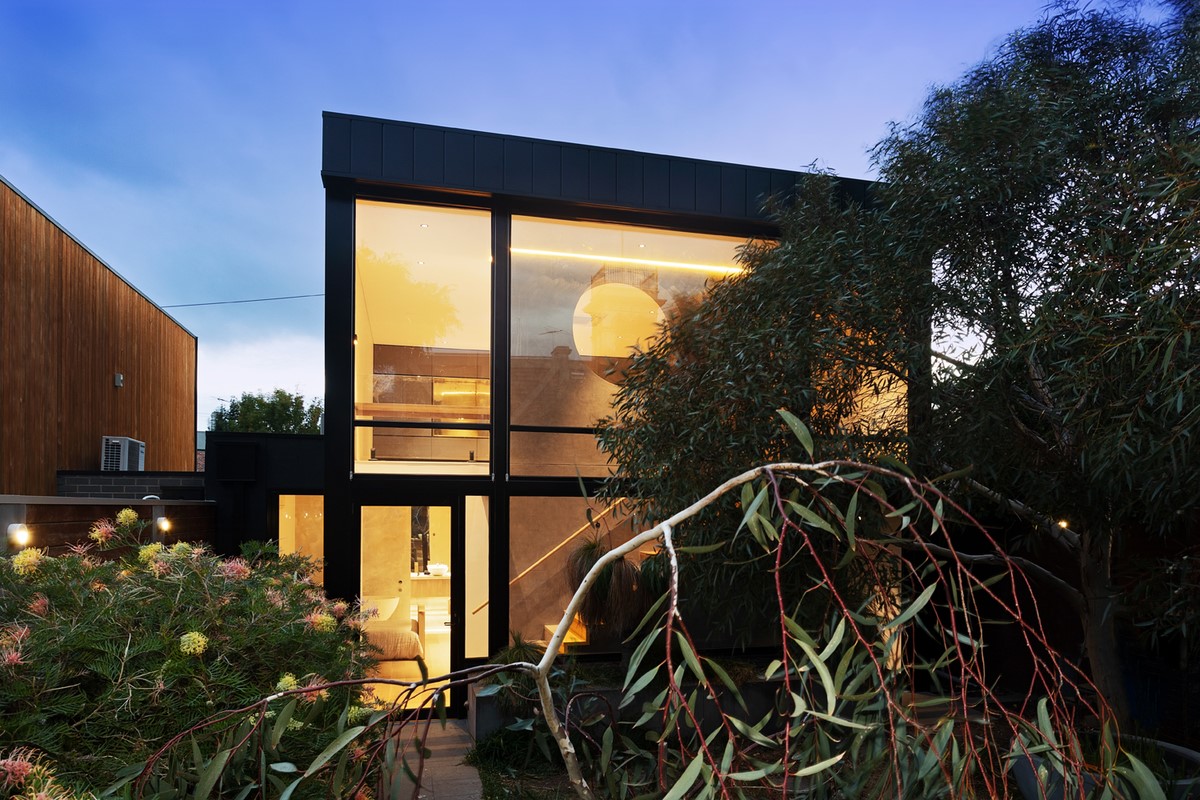
The Canterbury Studio designed by McGann Architects is located at the rear of a family home in Middle Park, Melbourne. Built as an addition to the exi ...

This spring I was approached by Delta Faucet Company to come to their headquarters in Indianapolis to learn more about the brand, their innovations an ...
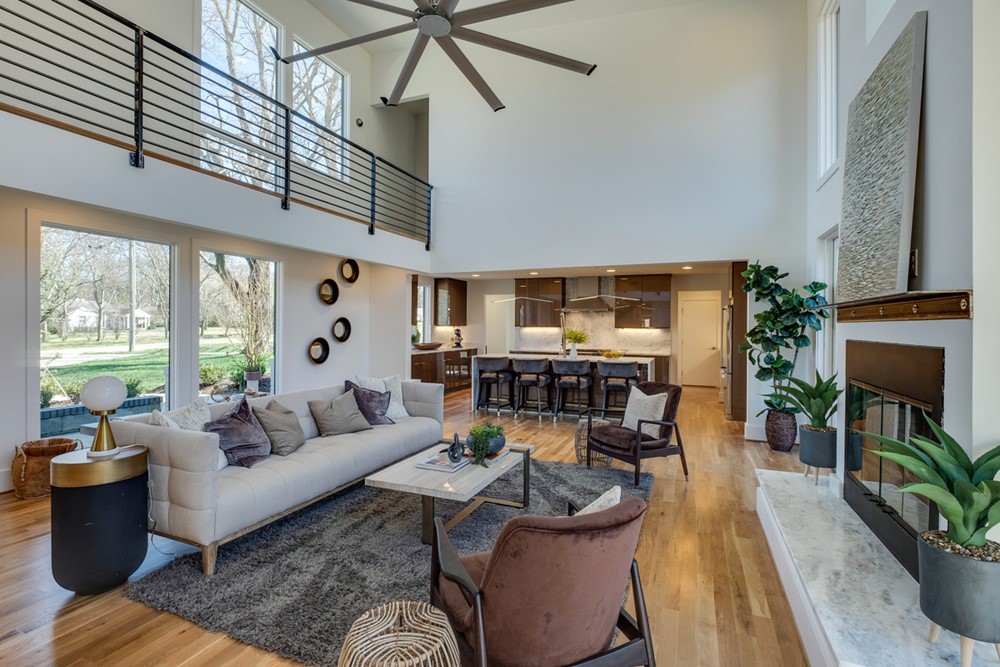
Oak Hill Modern #2 is the second in a series of modern home ranch conversions designed and built by rootARCH, The first in the series was a private re ...

The loft designed by petrjanda/brainwork is situated on the 8th floor of a former Ba?a shoe factory building in Zlín, overlooking the green heart of ...
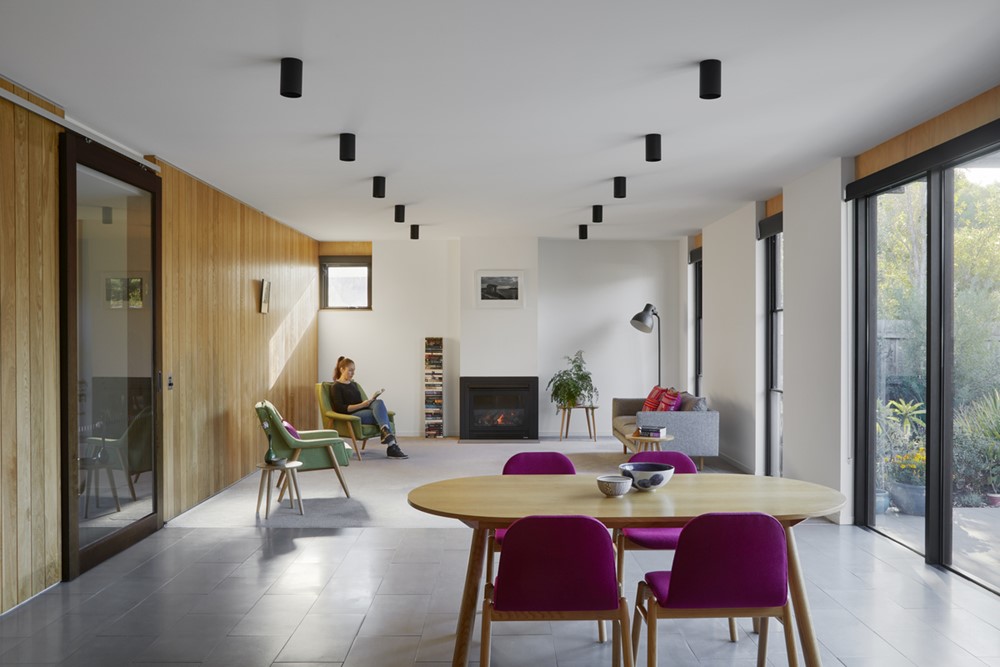
Hidden House is a project designed by Andrew Child Architecture. A retired couple, who are keen gardeners, were seeking a private and robust, yet comf ...
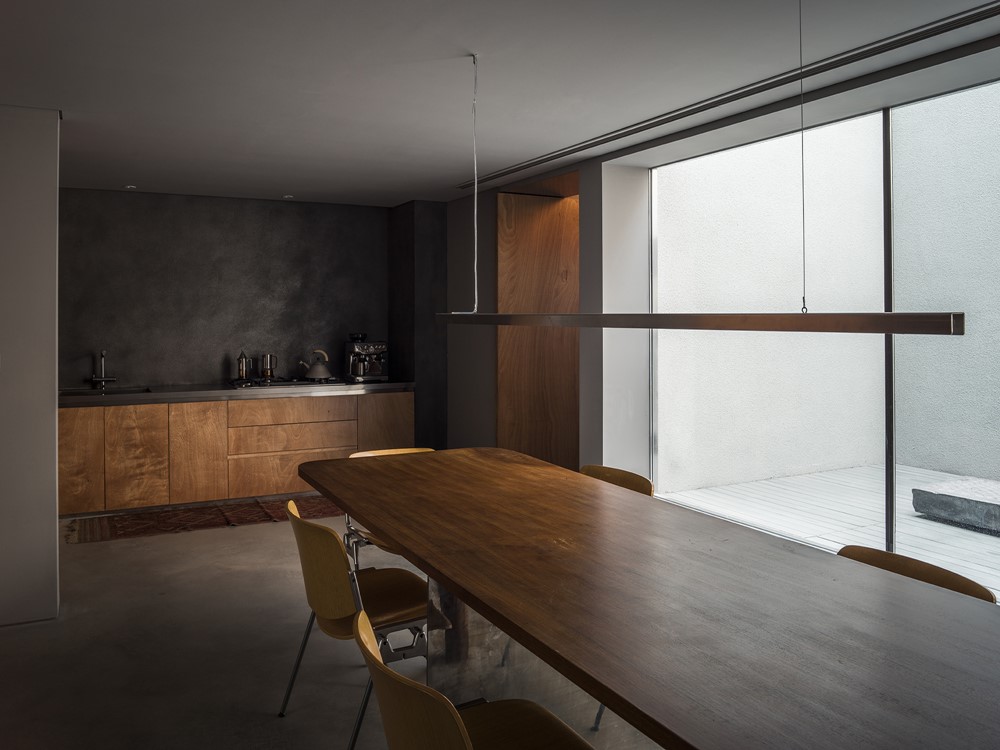
This is an architectural renovation project designed by atelier-architecture for working requirements and living conditions of an artist. We named the ...
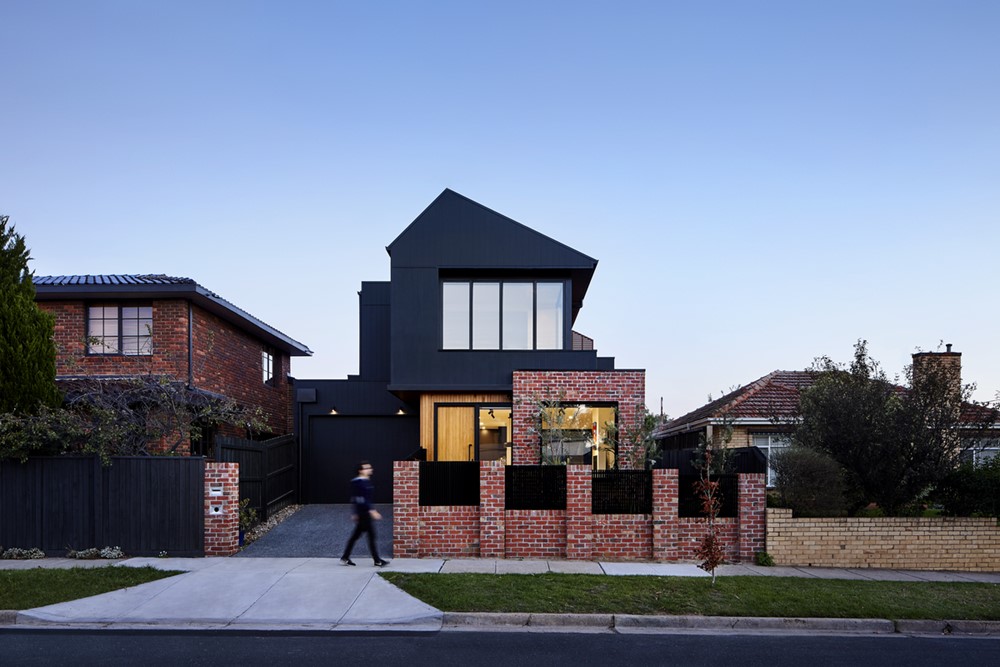
This new double story residence designed by Atlas Architects is designed for accessibility on the ground floor and amplifying the living zone on a nar ...

Natural materials in combination with plants are a winner equation when it comes to interior design. Wood and plants is just a natural match. And th ...
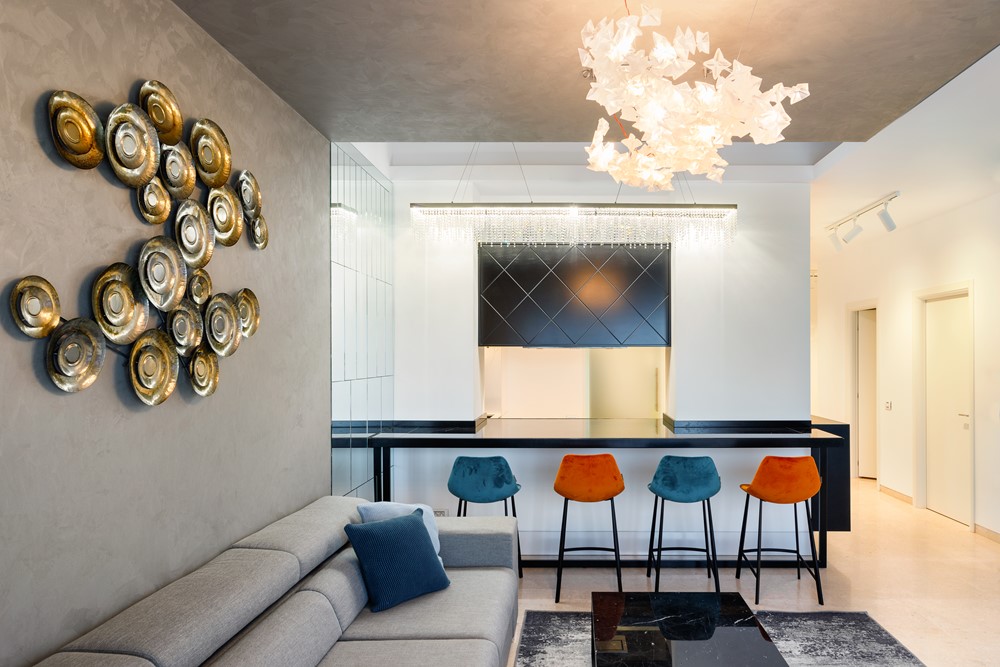
Caelia Apartment is a project designed by Arh. R?zvan Bârsan , Arh. Lorena Gheorghiu-Bârsan. Situated in one of the most luxurious apartment buildin ...
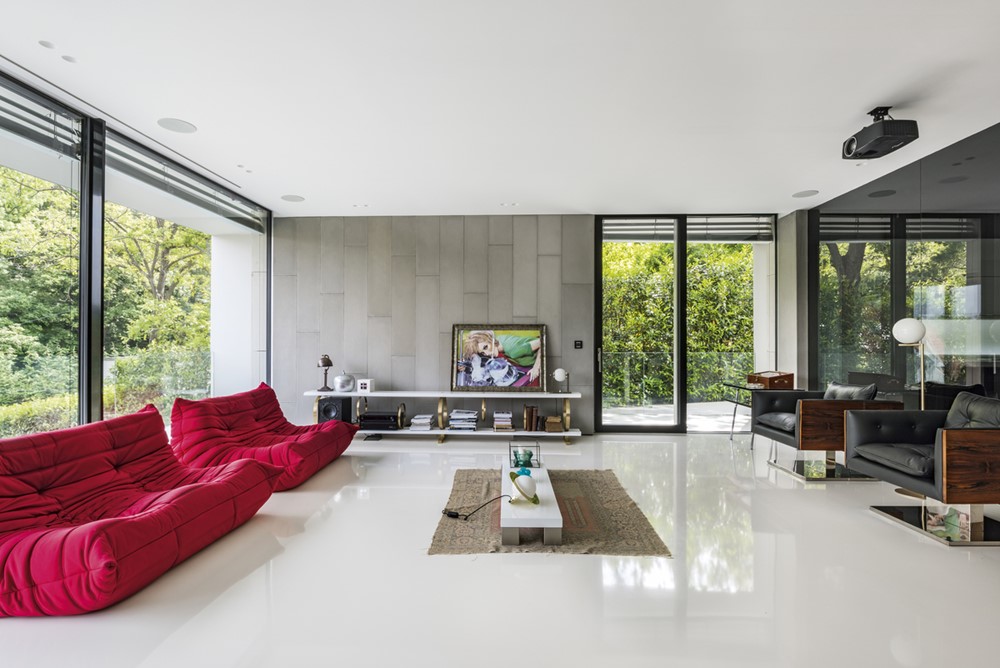
Villa Cinquecento is a project designed by Napur Architects. In its lifetime, Villa Cinquecento has been through the hands of three different owners a ...
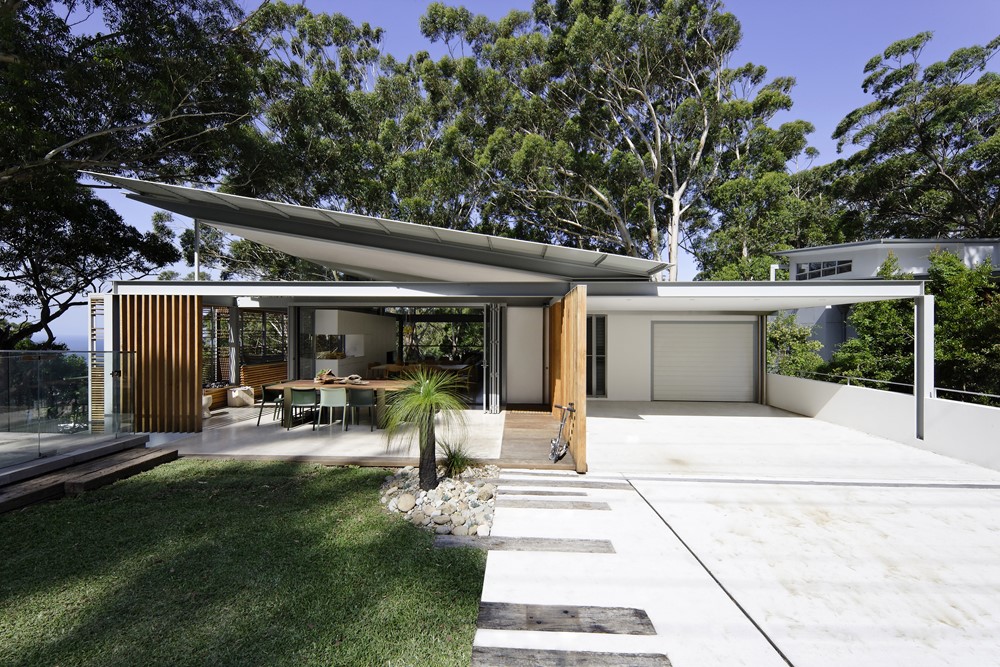
A casual holiday home along the Australian coast by Architecture Saville Isaacs. A place where extended family and friends from afar can gather to cre ...

Sometimes it is pure curiosity and wanderlust that takes you to new places and makes you discover new people and cultures. Other times it is design ...