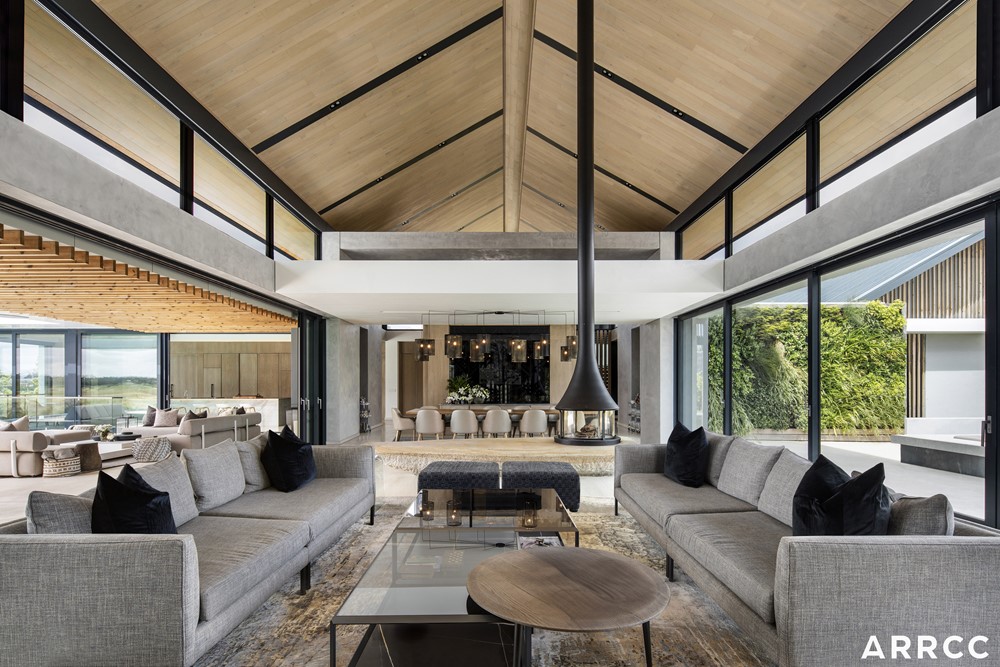
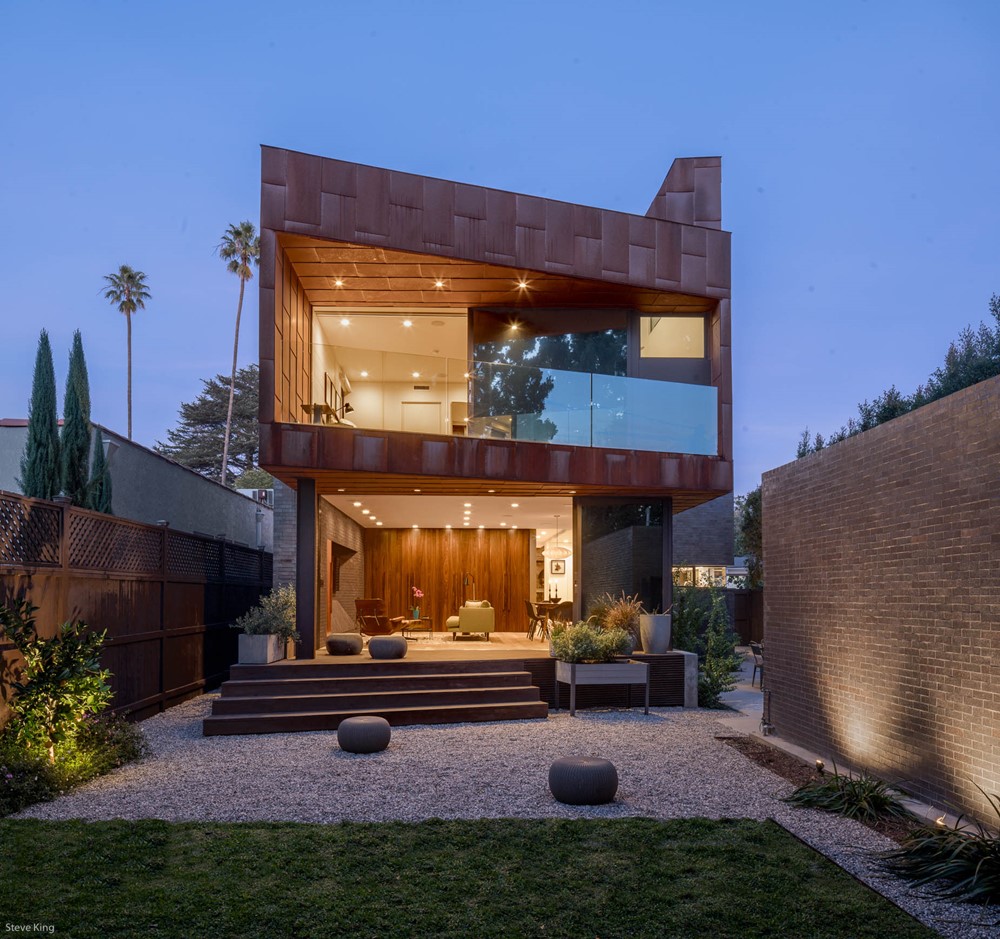
Prosser Residence is a project designed by Pleskow Architects. This residence in west Los Angeles explores how a residence in a busy urban area can cr ...
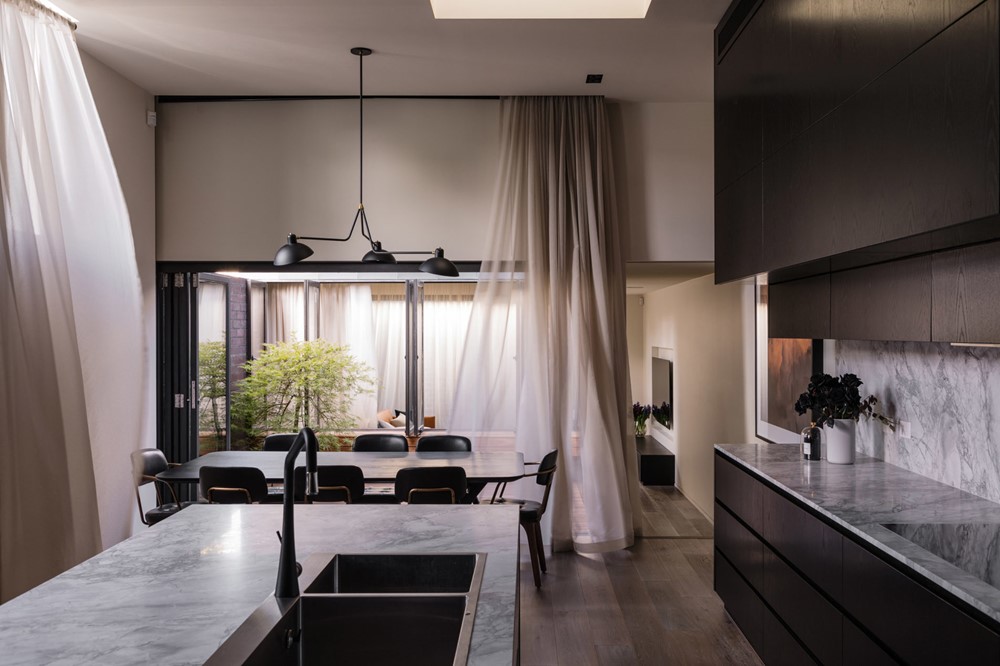
Station Street House designed by Robert Simeoni Architects sits on a prominent corner site in the heart of Carlton North. A new brick wall, distinct f ...
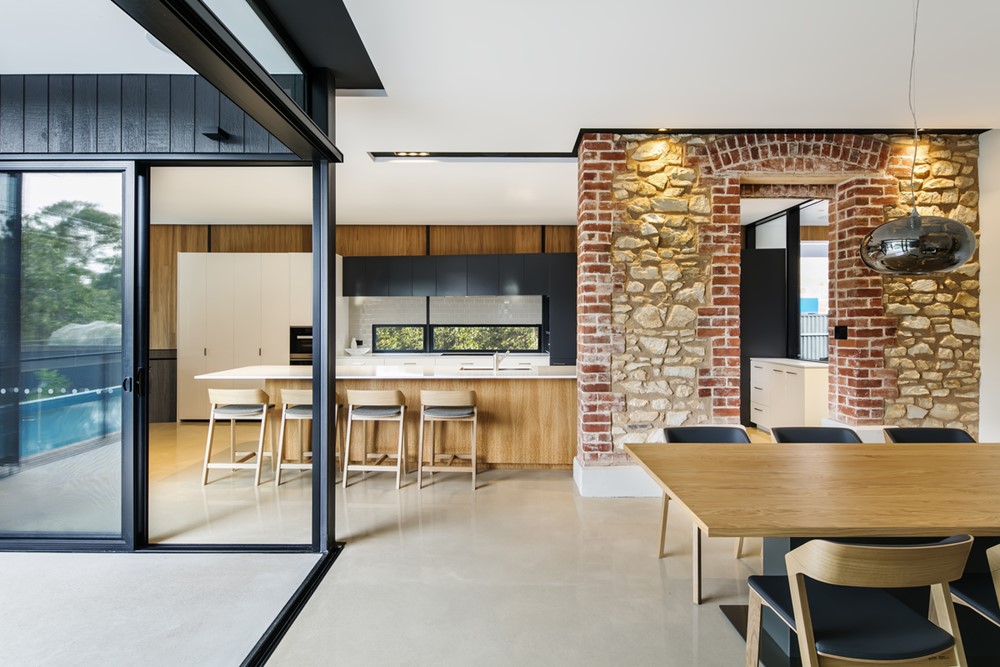
Veil + Mortar by Khab Architects. Symmetry shouldn?t be allowed in schools because symmetry is a bully! When we sketched something just a little left ...

This tiny cabin retreat of concrete, wood and steel is designed by Olson Kundig Architects, nestled on a woodsy site in Skykomish, Washington. Surroun ...

Interior designer Jennifer Palumbo renovated this chic contemporary home, built into a hillside with stunning lake views, located in Sherborn, a subu ...

“Introducing The Modern Barn®, the trademark of Plum Builders Inc. luxury custom home builders. The Modern Barn® is the definitive balance bet ...

Instar House designed by Atelier RZLBD is a minimalist three-storey wood & steel structure, which is located on the southern edge of Allenby, a neighb ...
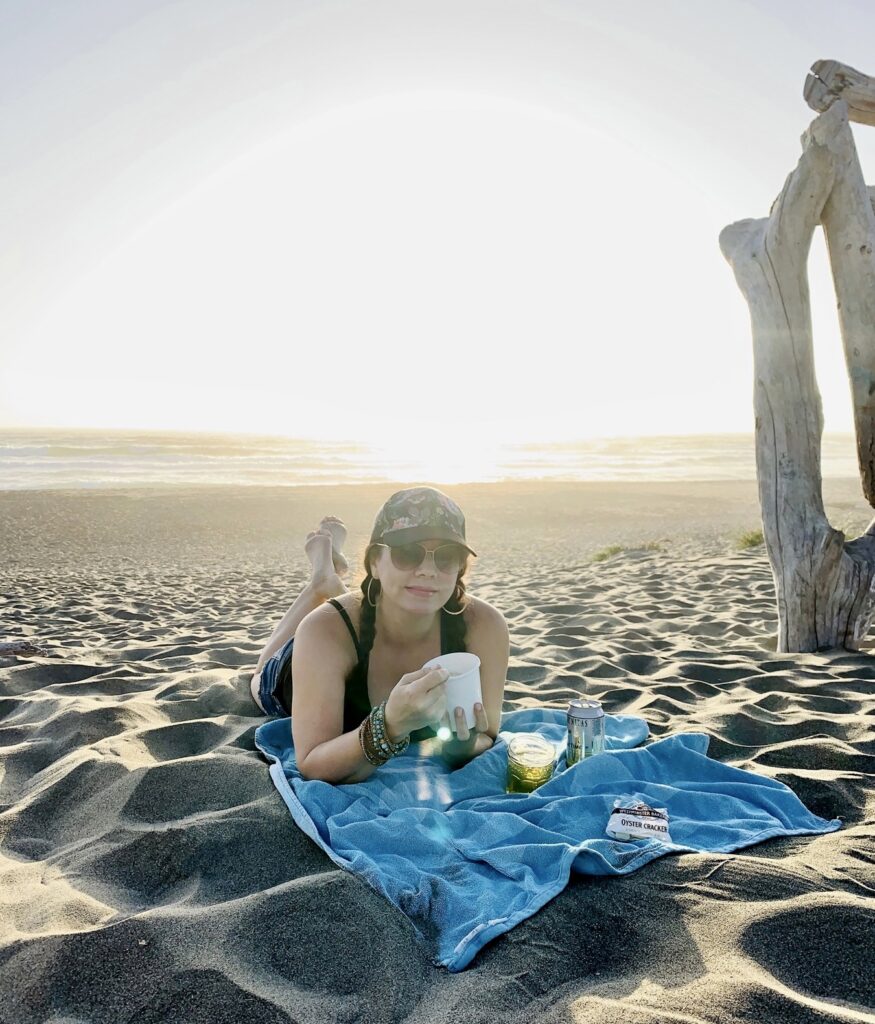
Hi all, how?s your summer so far" Mine is much better than last year! I?ve been doing a lot of exploring around Northern California and that?s been fu ...
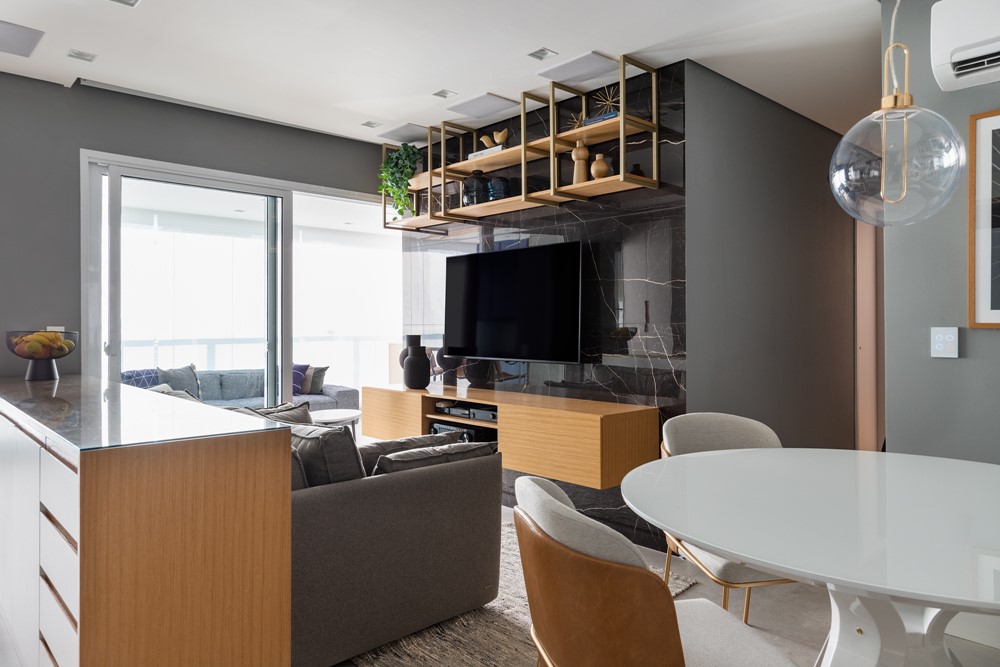
For the first time living alone, the owner of this apartiment in Moema, São PAulo, found himself facing the 70m² plant and felt that he needed help ...

I can’t believe it but it’s been almost two years that I have been living in my apartment now. On one hand it feels like forever, on ...
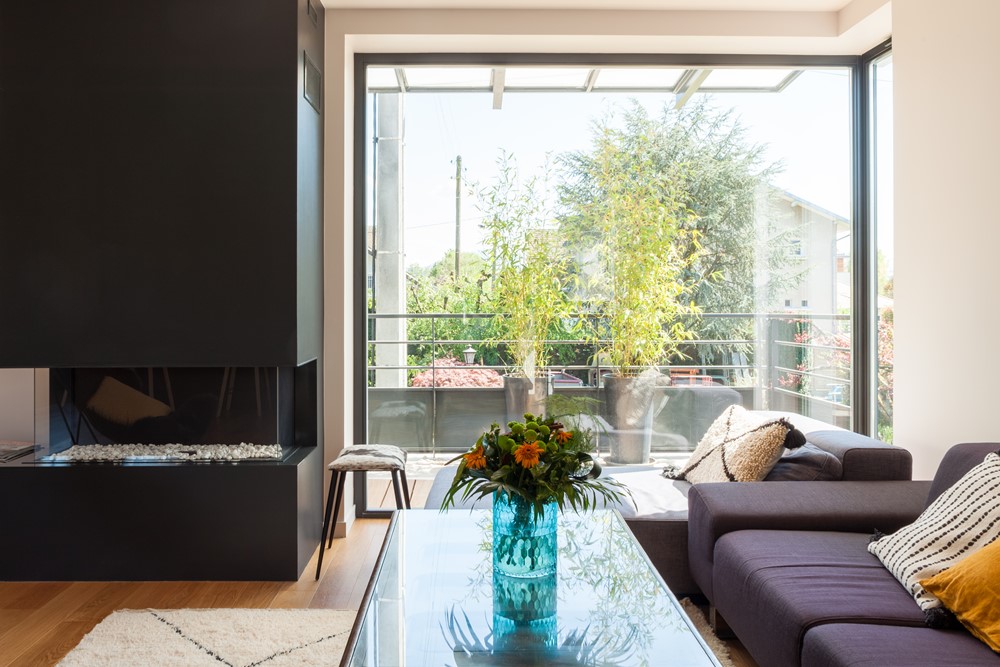
Villa N is a project designed by Pseudonyme, covers an area of 128 m² and is located in Annecy-le-Vieux, Haute-Savoie, France. ...

This rustic-modern home is located on a heavily forested site in Lake Tahoe?the largest alpine lake in North America, which straddles the California-N ...
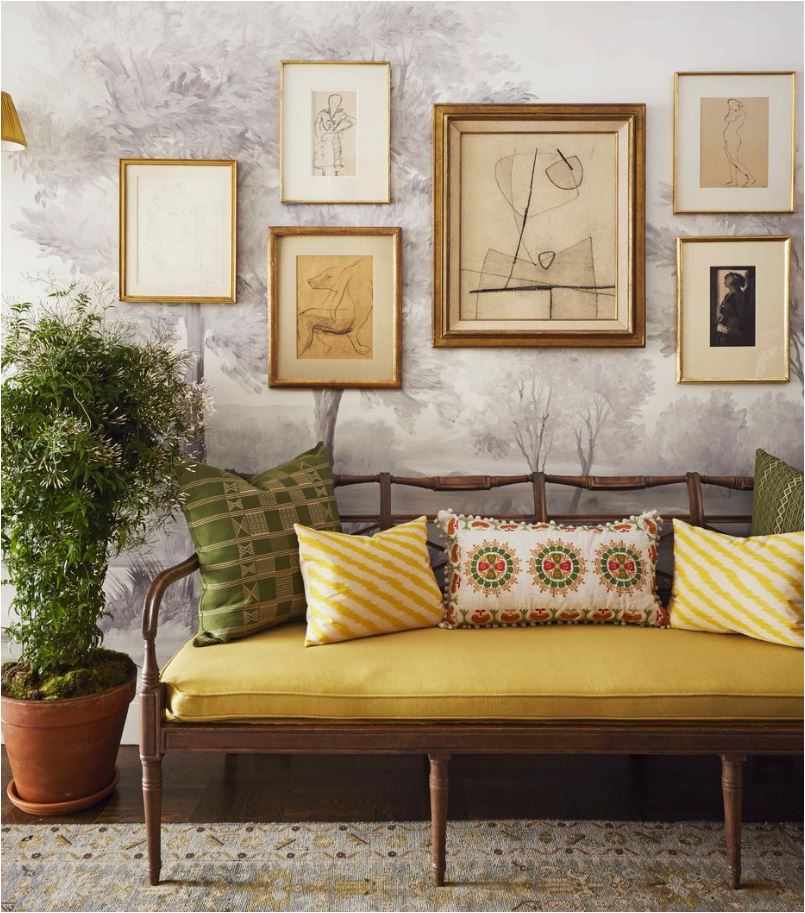
My new shop has been open for two weekends and so far everything is going well. I feel like I’m in a period of growth and expansion in this mom ...

One of the first things I like to decide when I design a room, is what treatment and color to use on the walls. In Jackson?s bedroom, I was trying to ...

“We really had to work for a long time to find a place, which would combine this non-corporate atmosphere, prestigious location along with a pie ...
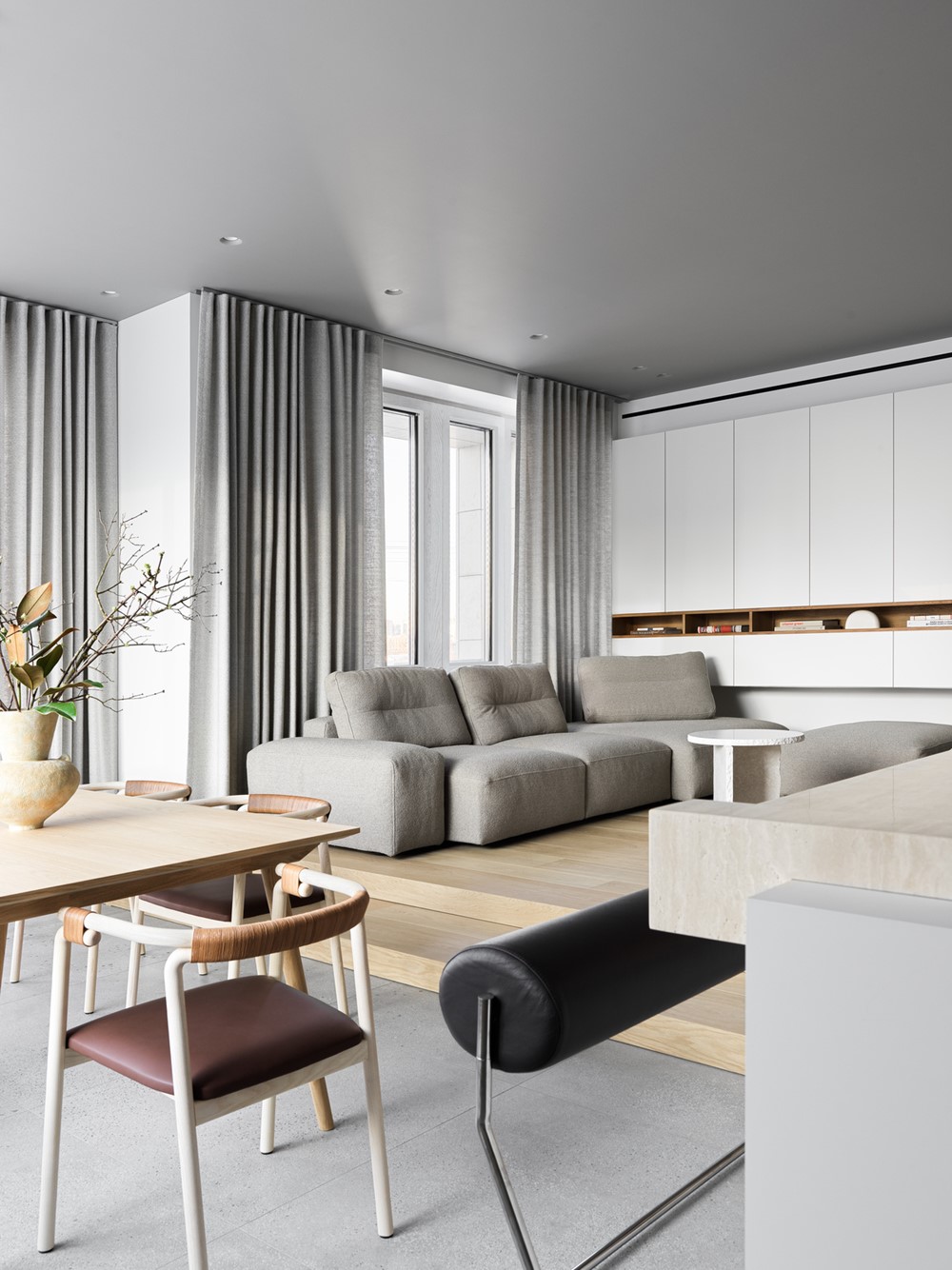
RS_D apartment is a project designed by NIDO. The apartment with an area of ??over 100 square meters, which is quite compact, turned out to be spaciou ...
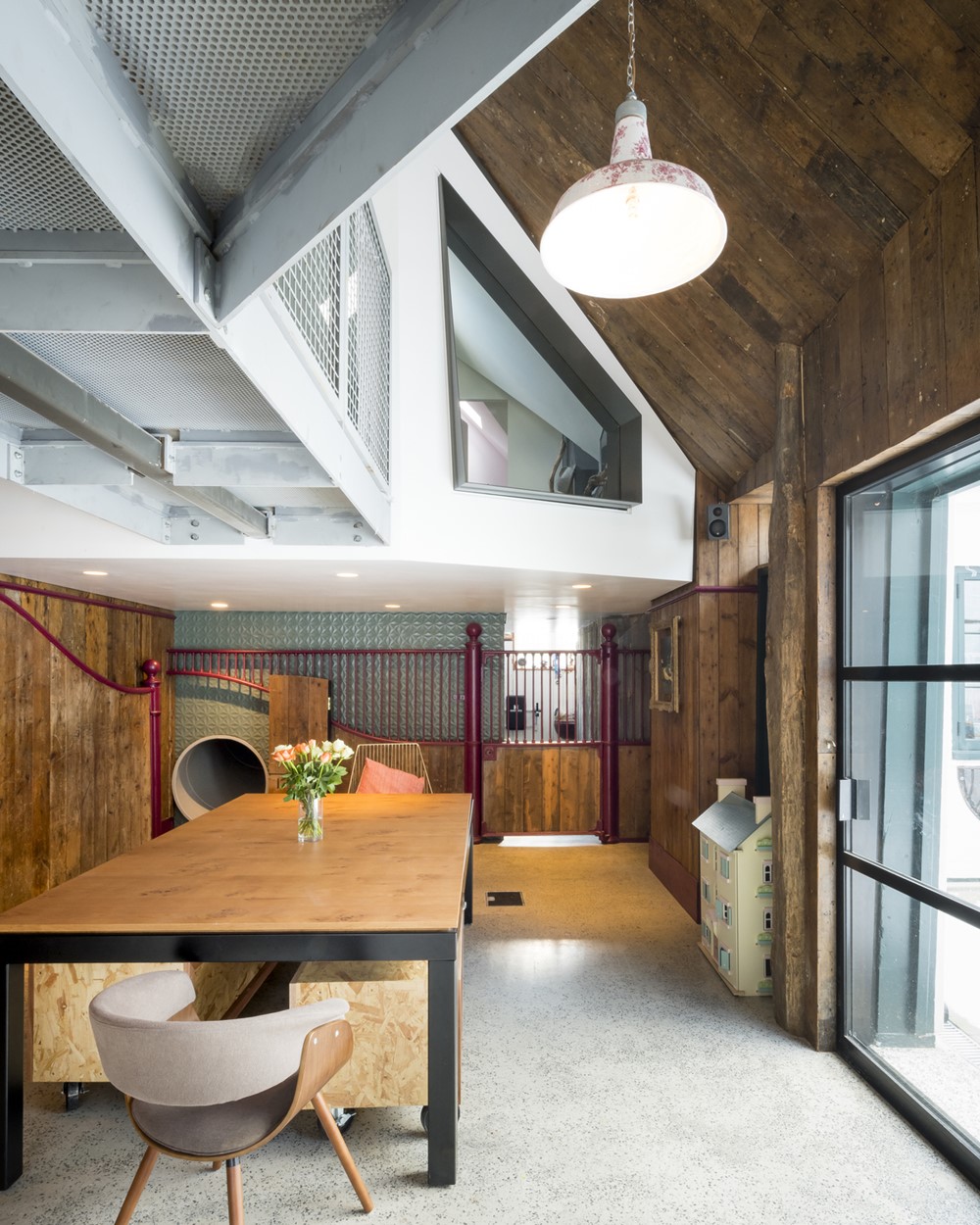
Stanyard’s Cottage is a project designed by Alter & Company. A quaint ‘sticks and stones’ cottage which forms the heart of this fa ...
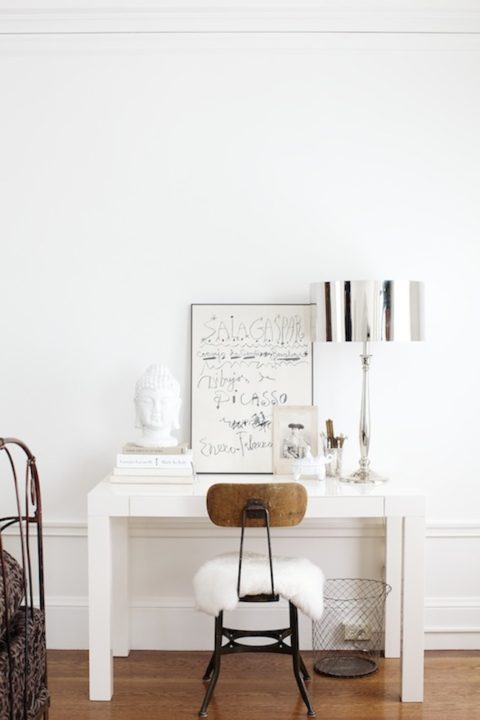
When we transformed my former office into Ivy’s nursery (which you can see here, if you’d like!), I knew that I wanted to go a different ...
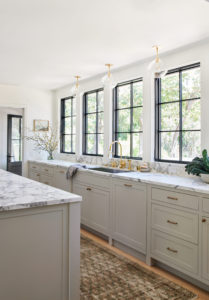
SHOP THE LOOK: I posted a shot of this (incredible) kitchen on instagram a little while ago, and to date it is one of my most popular posts. I mean, I ...

Perched on the edge of Lake Texoma, Texas, this wonderfully cozy lake house features plenty of design inspiration, courtesy of interiors firm Studio S ...

We spotted this unique farmhouse style residence on one of our favorite architects websites, Locati Architects, showcasing a brilliant mix of material ...

I say the gray is not gray in Taiwan is a project designed by HOZO interior design covers an area of 160 square meters and is located in Asia, Taiwan, ...