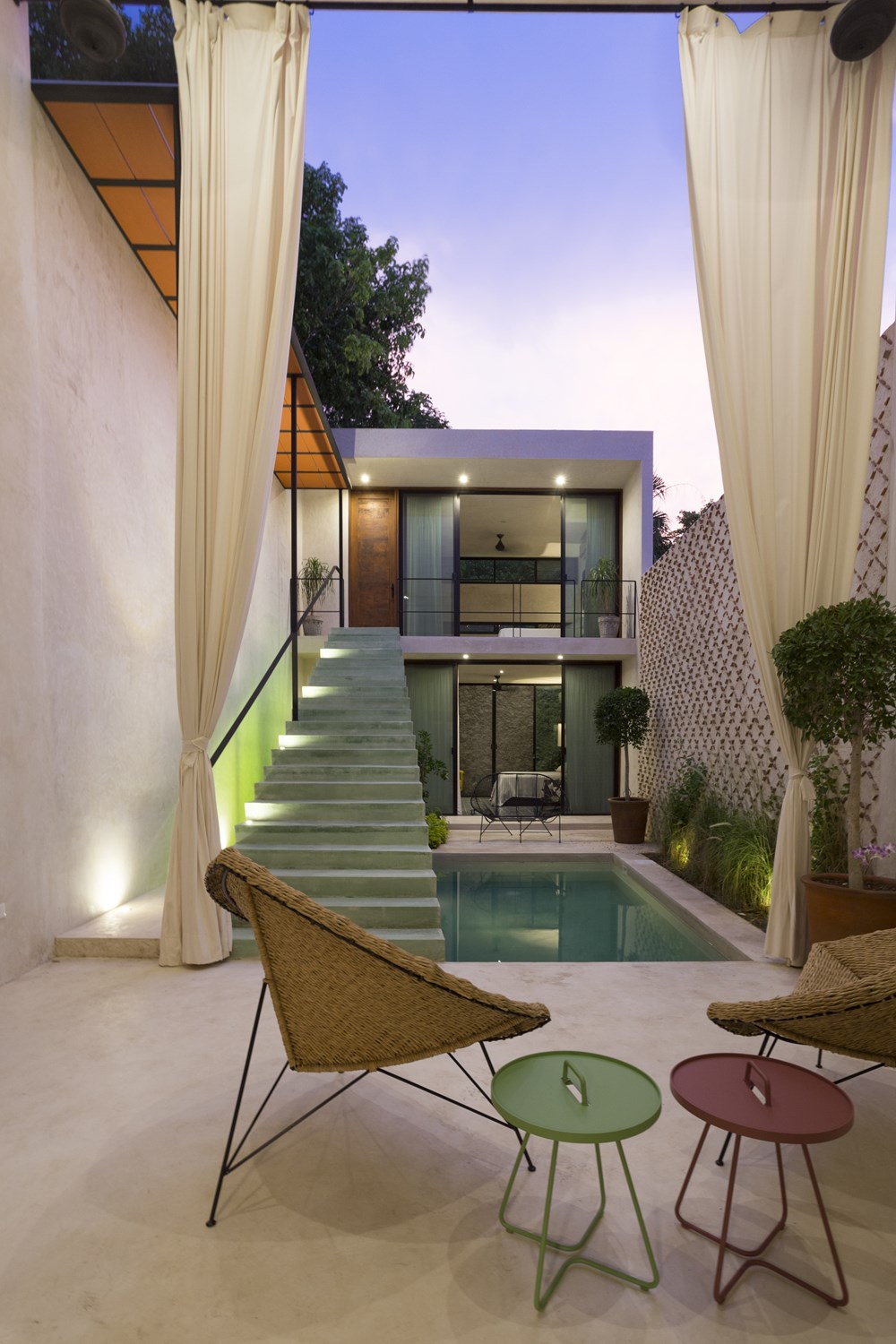The Lemon Tree House designed by Taller Estilo Arquitectura is a single-family residence that develops on two floors. Its composition, divided into two clear sections: the first area, where the main access from the street is located and is occupied by the existing construction and the second area where the bedrooms and central courtyard are located...
If you liked this article you might be interested in these..
