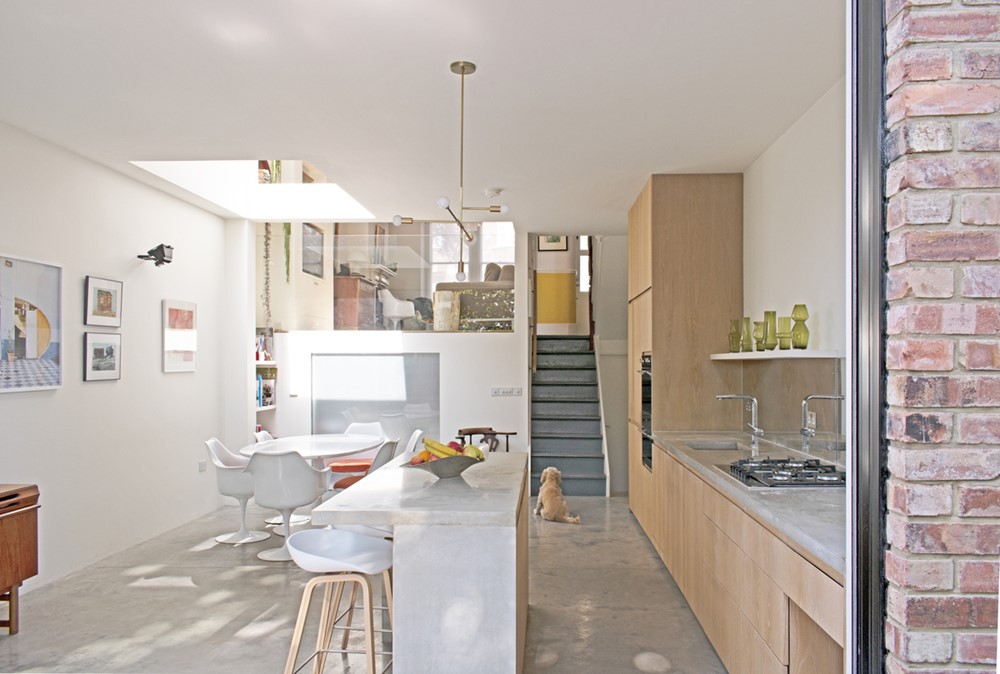Structuralist House is a project designed by WILLIAM TOZER Associates. The design of the four indoor and outdoor levels of the ground floor promotes interactions between inhabitants and visitors. The living room, on the upper-ground floor, overlooks the kitchen-living-dining space on the half-level below. Photography by WILLIAM TOZER Associates.
...
If you liked this article you might be interested in these..
