
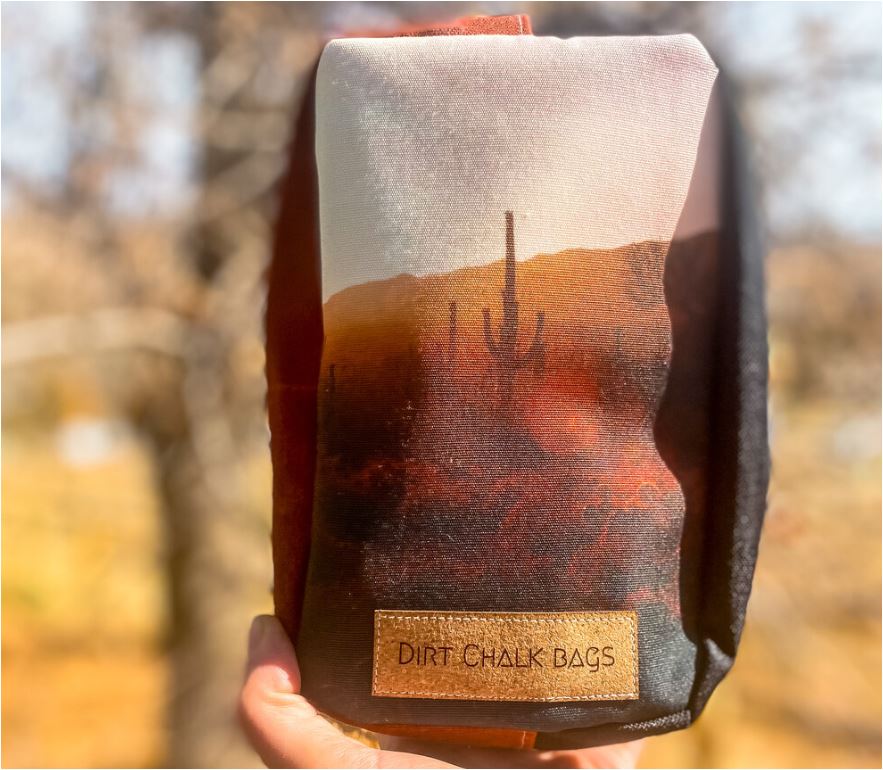
Continuing with the gift ideas theme through Wednesday, today?s lineup is all about gifts for the men in our lives. Below are some ideas I rounded up ...
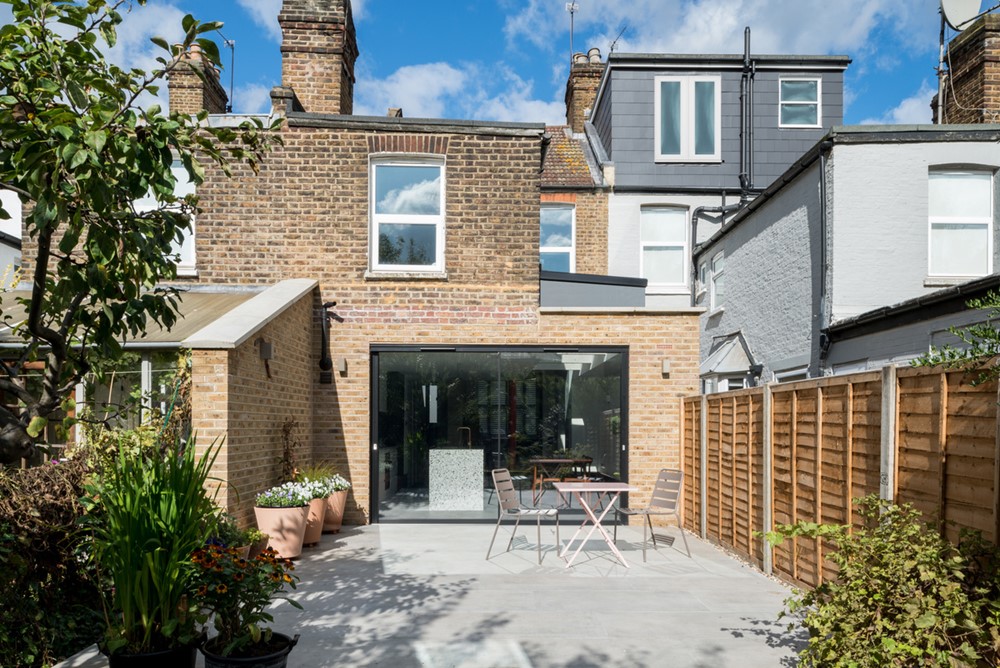
Spurred on by the clients? love of the National Theatre and its use of shuttered concrete, BVDS wanted to give them a reference to this within their h ...

HÜGA, designed by Grandio is a tiny, precast concrete relocatable house on the ambitious mission to provide a cozy, comfortable, and indestructible h ...
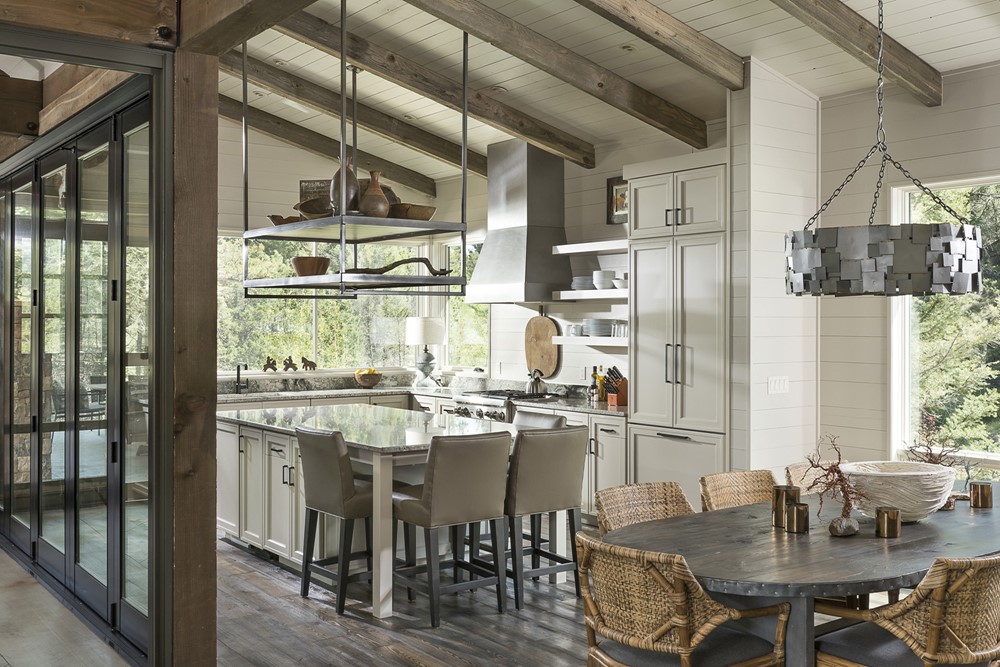
Outside-Inside House is a project designed by Cushing Terrell. Redefining the rustic mountain cabin is a challenge of integrating vernacular, regional ...

360 Villa is a tiny house designed by 123DV and covers an area of 85 m². Memory house in Mercedes by +ArqsVilla Venetian by Choe ...
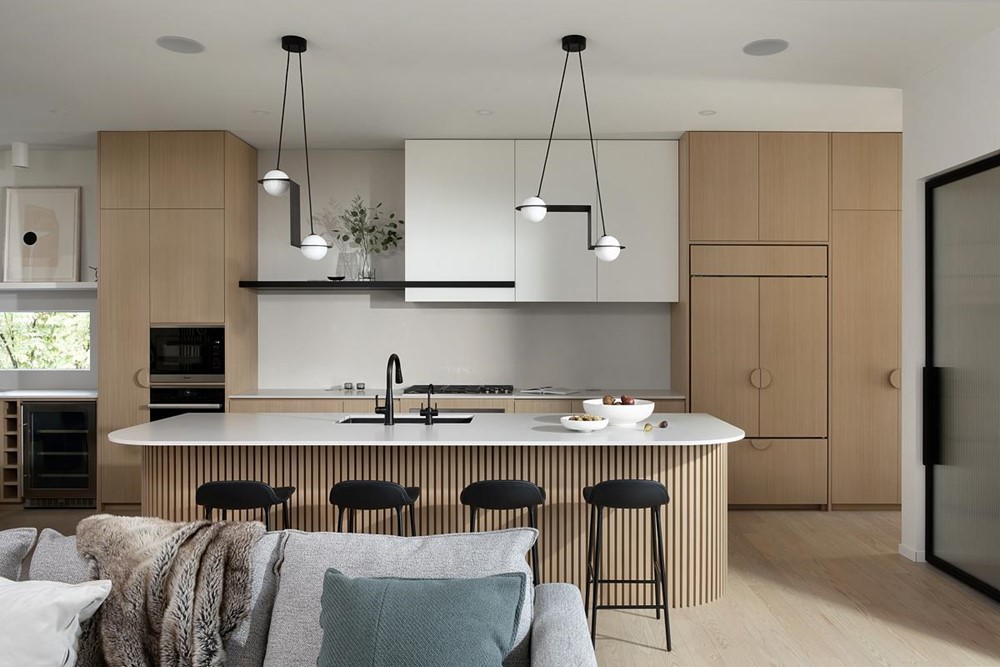
BRAMBLE is a project designed by NAKO Design. Typically, we draw inspiration from our client?s architectural design to ensure a complete connection of ...
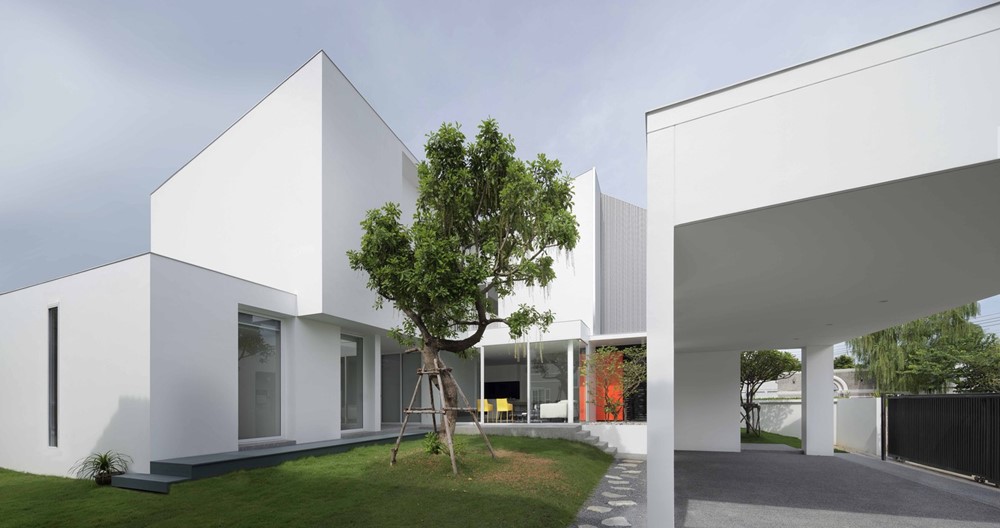
WHITE BOX is a compact private house located on Taweewattana road, Bangkok, Thailand in the gated-residential community. The WHITE BOX owner bought on ...
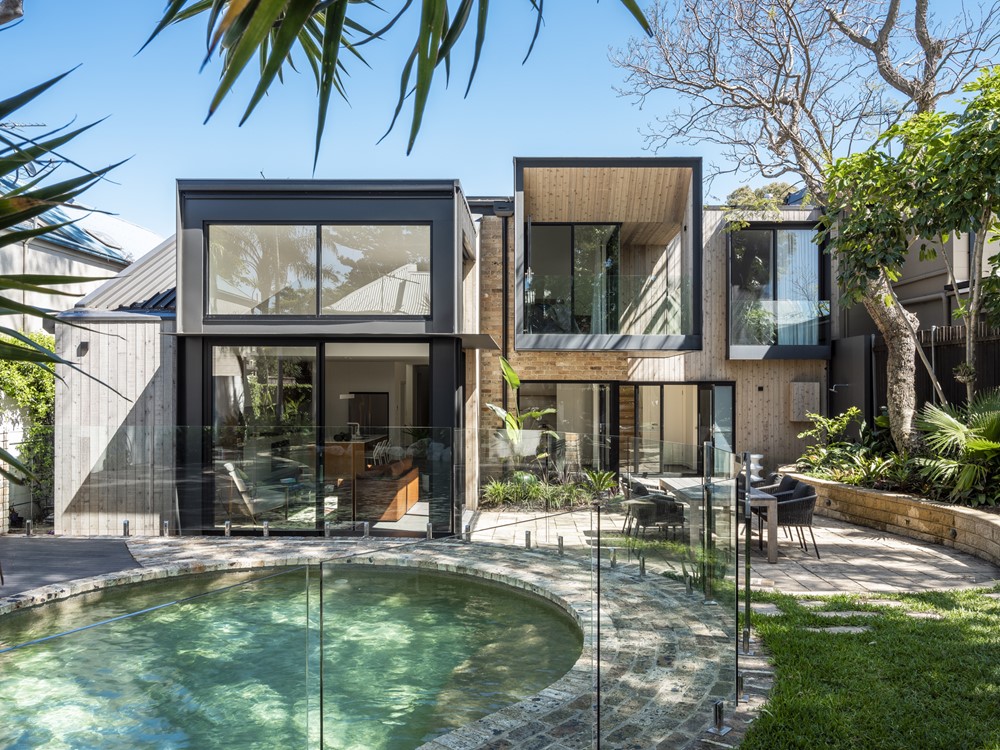
The goal of this project designed by Nick Bell Architects was to transform an 80?s house which was, in our clients’ words, ?an amalgam of sever ...
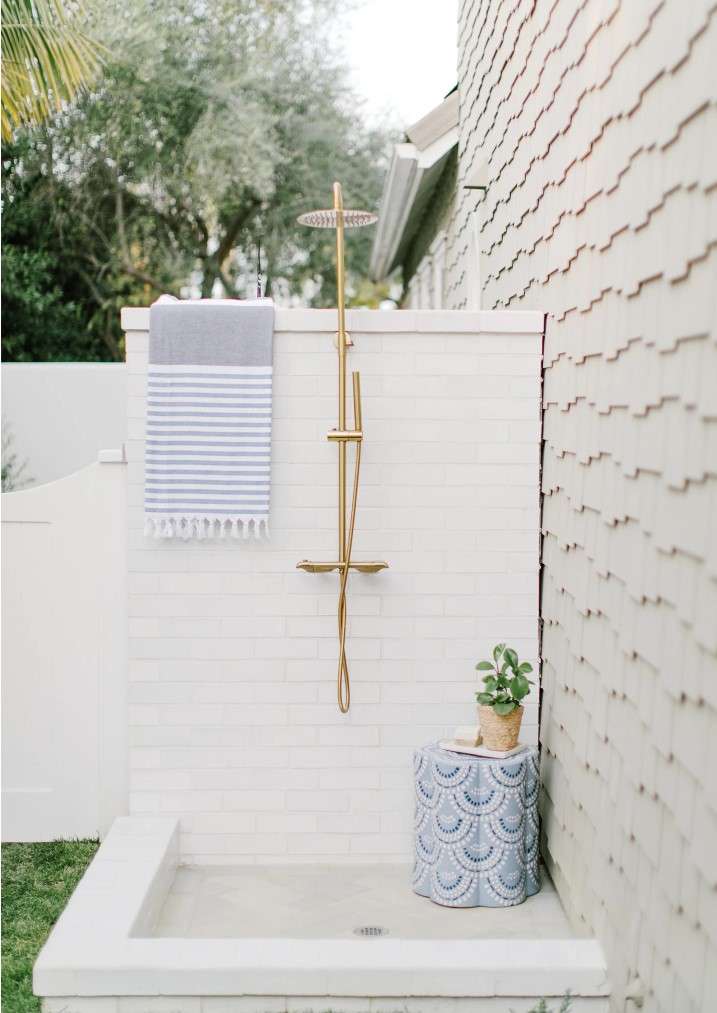
Once we rented a cottage home in Kauai for a family vacation and it had the most marvelous bamboo walled outdoor shower and was filled with orchids. I ...
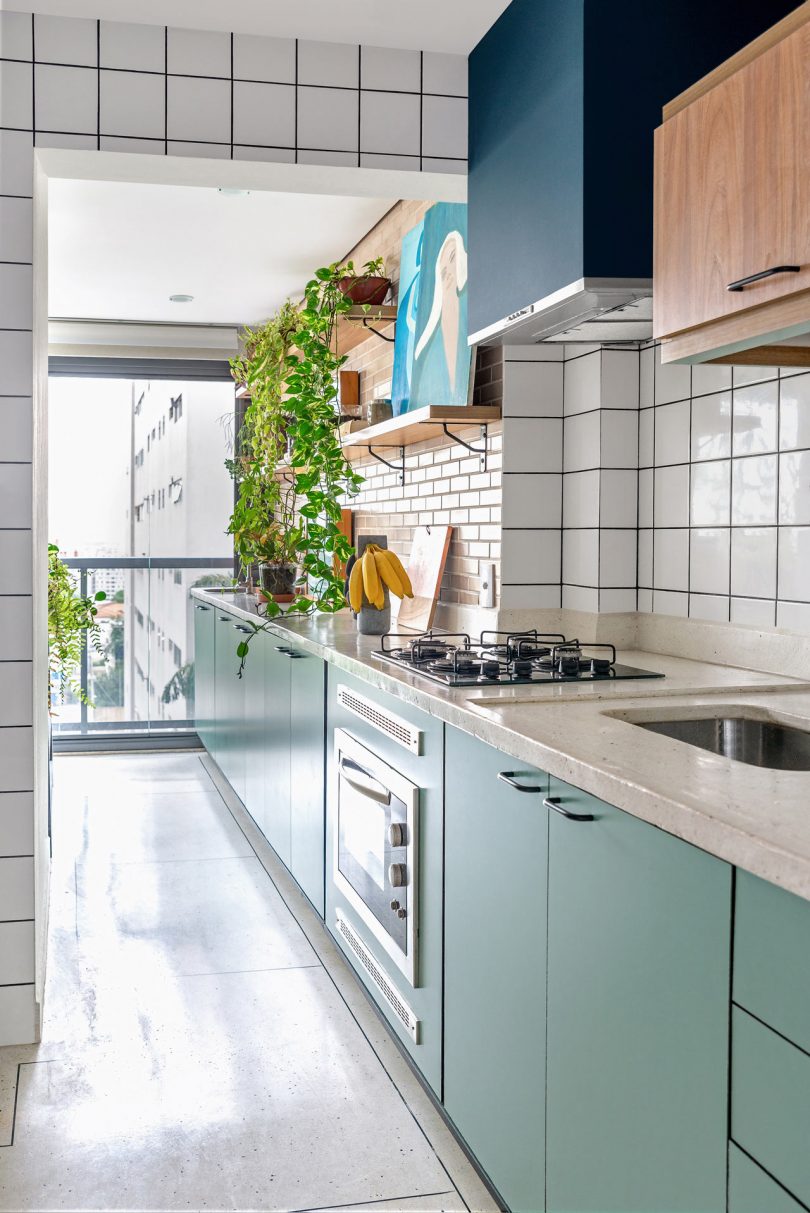
To design the FM House in São Paulo, Brazil, Mombá Arquitetura referenced Vaporwave, a subgenre that gives nod to the 80s and 90s. While electronic ...

Berri Residence is a project designed by NatureHumaine in 2012 and is located in Montréal, Quebec, Canada. Photography by Adrien Williams. A coupl ...
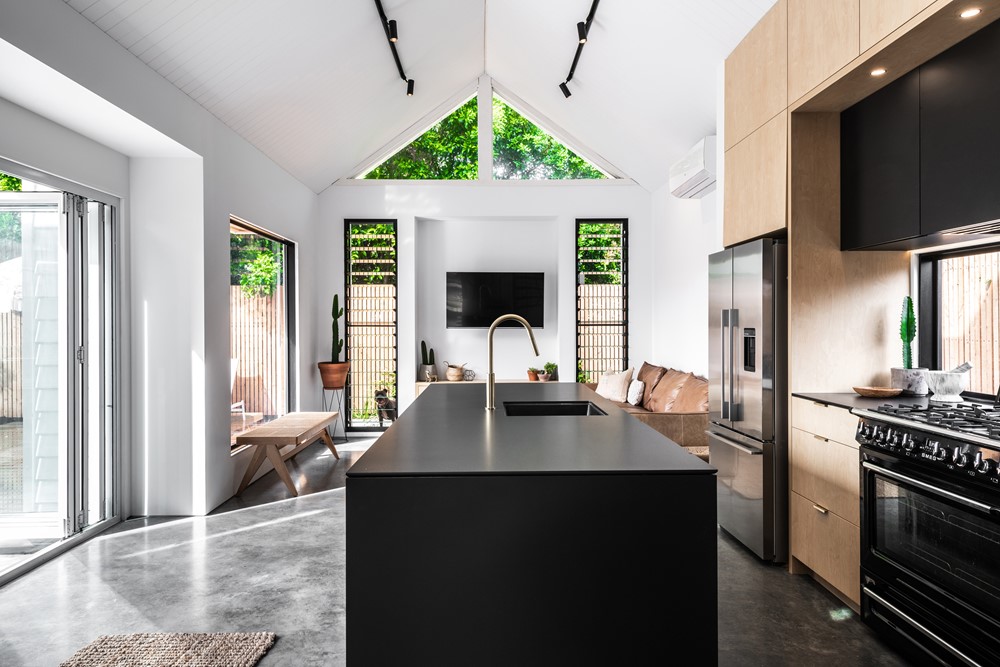
Nestled behind an existing weatherboard and fibro house you will find JAS House designed by Amy Bibby. Hidden from its Golden Four Drive address, the ...
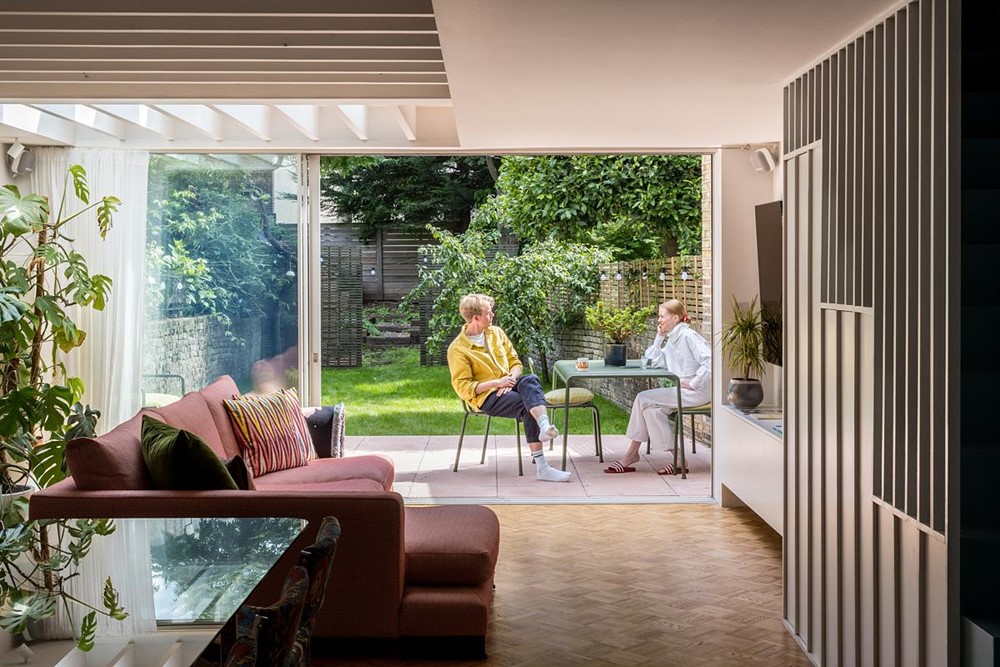
Tonal Terrace is a project designed by Bradley Van Der Straeten. A four-storey townhouse in Dalston re-imagined and transformed into a bold and colour ...

Hambly Homes Architecture is responsible for the design of this stunning modern farmhouse located in Santa Rosa, a city in Sonoma County, California. ...