
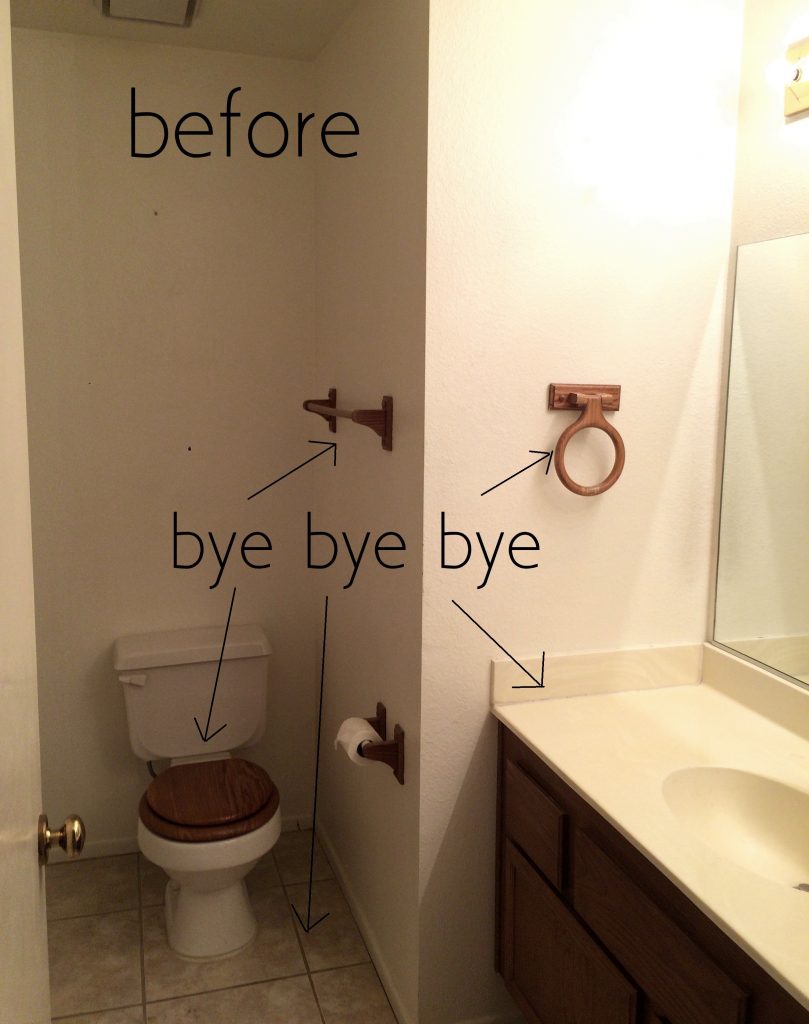
I?m headed to Las Vegas later this week to spend a few days working on the house. I?ll be tiling a fireplace and getting started on the hall bathroom. ...
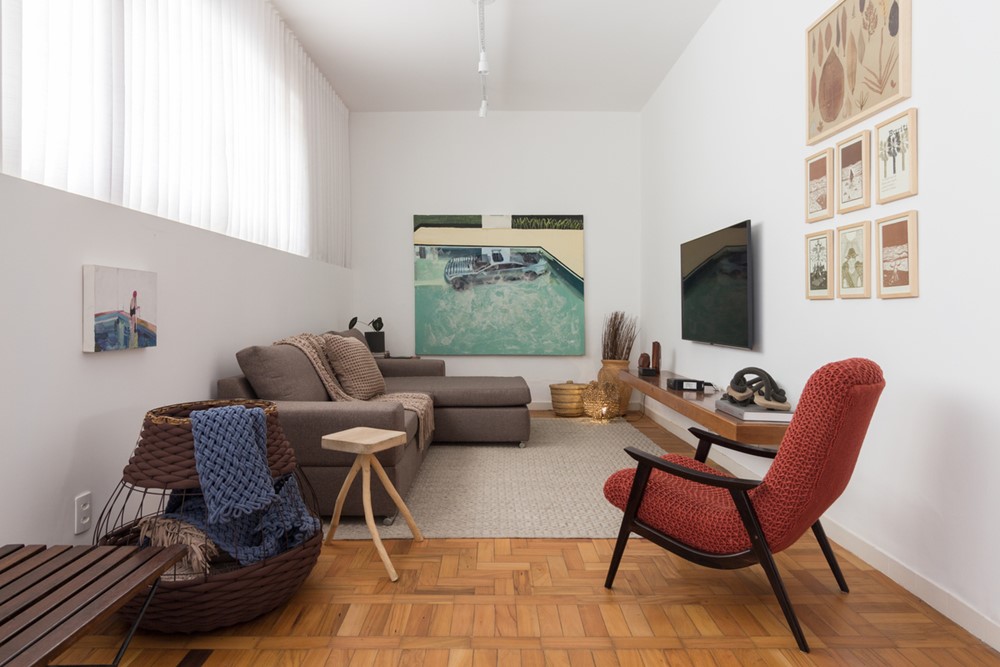
Silva Jardim House is a project designed by Estúdio Pedro Haruf. Rua Silva Jardim is a unique address in the city of Belo Horizonte, I have always lo ...
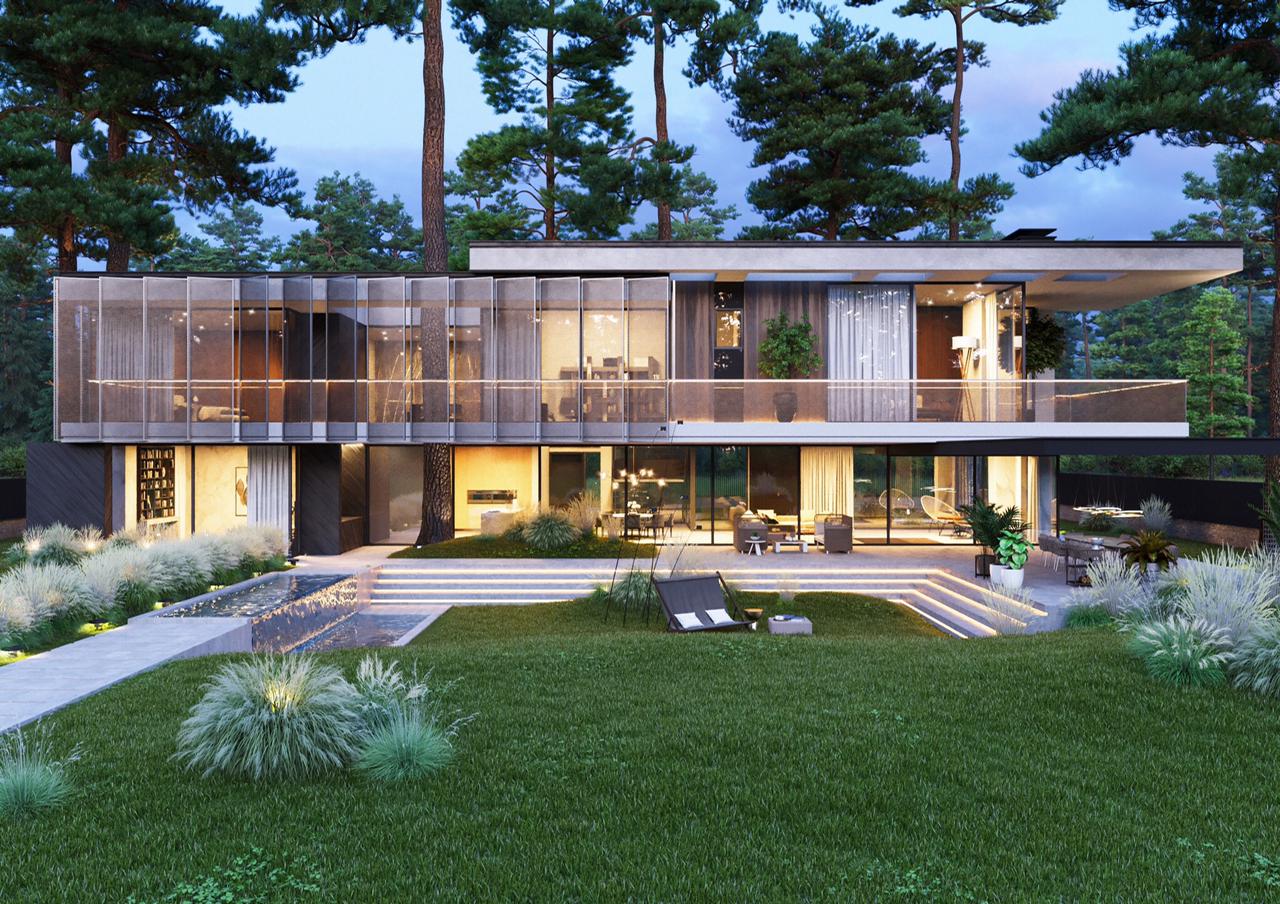
Luxury villa located in Russia, Moscow. It’s 700 sq.m. Surround by pine wood forest. Was created for a family with 3 children. Kerimov Architec ...
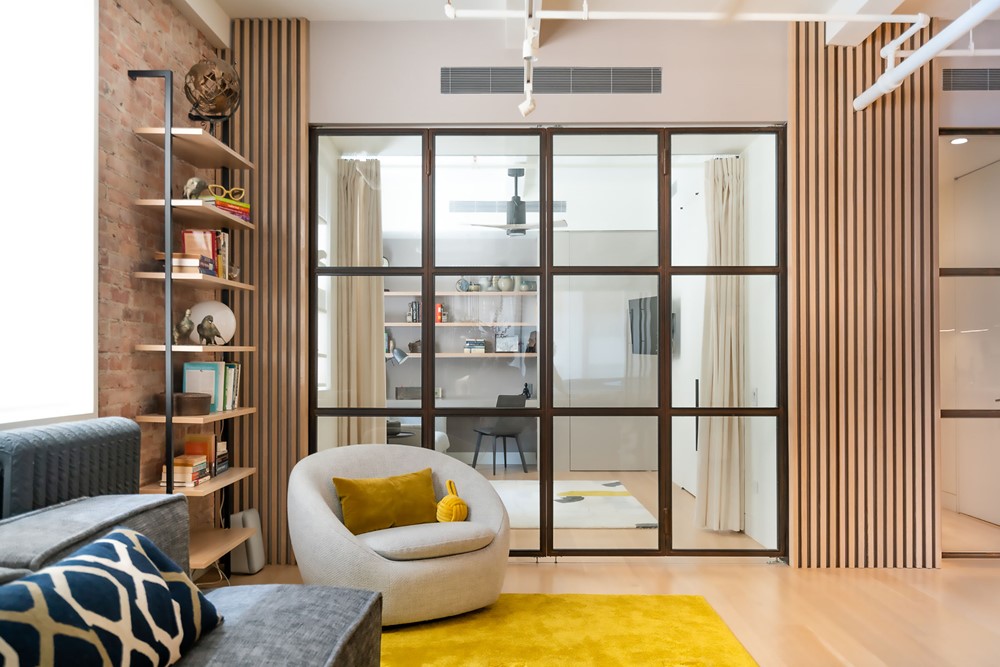
Flatiron Loft is a project designed by thread collective. A 2100sf loft in the heart of the Flat Iron District reconceives the loft as a place not jus ...

A Posteriori is a project designed by Max Kasymov, simple shapes, square, circular, rectanglar, and their combination creates an asymmetrical, but at ...

Rumaisa is a 4 Bedroom Duplex designed by Atreyee Handique of Whitesky and its located in Riverside Drive in Nairobi, Kenya. The general style is mode ...
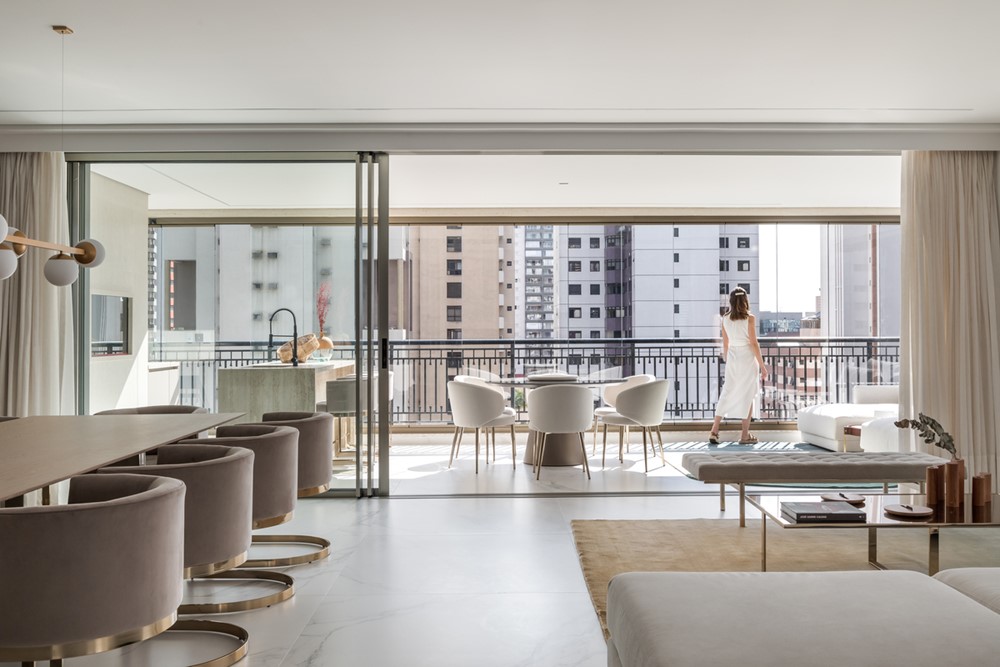
The APA Apartment designed by Eliza Schuchovski, Juliana Freitas, Isabella Borsato is a project developed to create a harmonious and full of life home ...
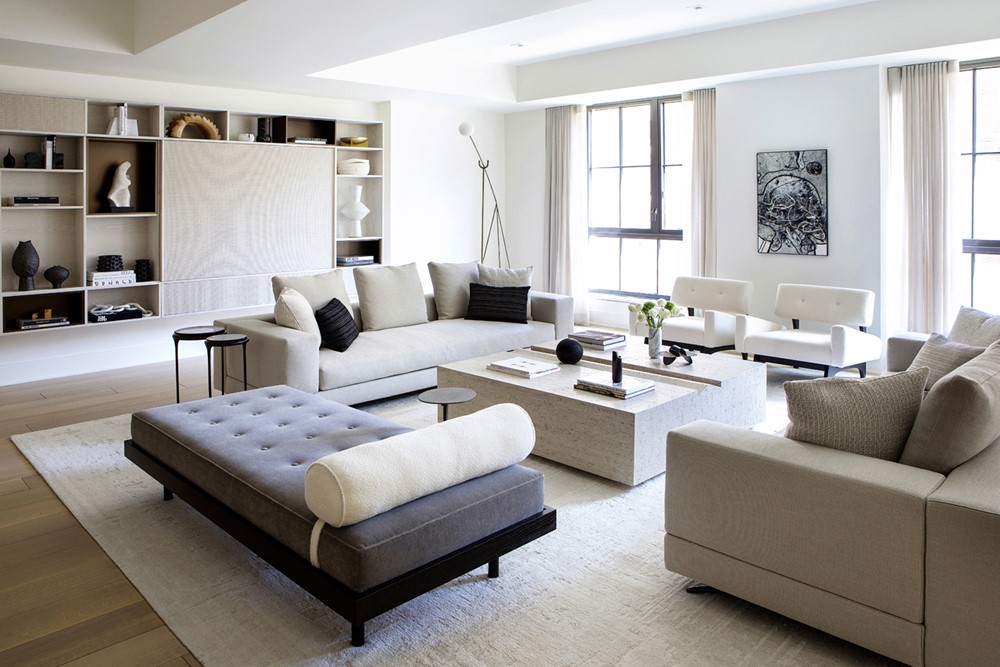
UES is a project designed by Jessica Gersten Interiors. Contemporary feeling and timeless luxury come together in this Upper East side open, airy resi ...

PR exec Tanja Demmerath and her husband Magnus Pieper, together with their two children, reimagined a former US Army barracks in Berlin for themselves ...
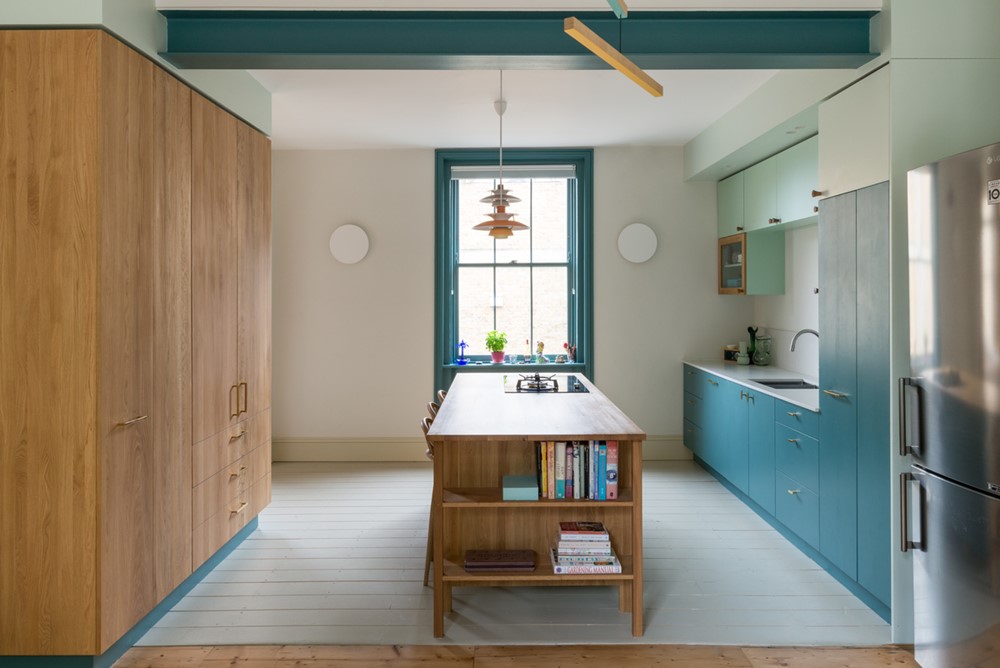
Field House is a project designed by Bradley Van Der Straeten. A new triple-height stairwell has been carved out of this period property, bringing lig ...
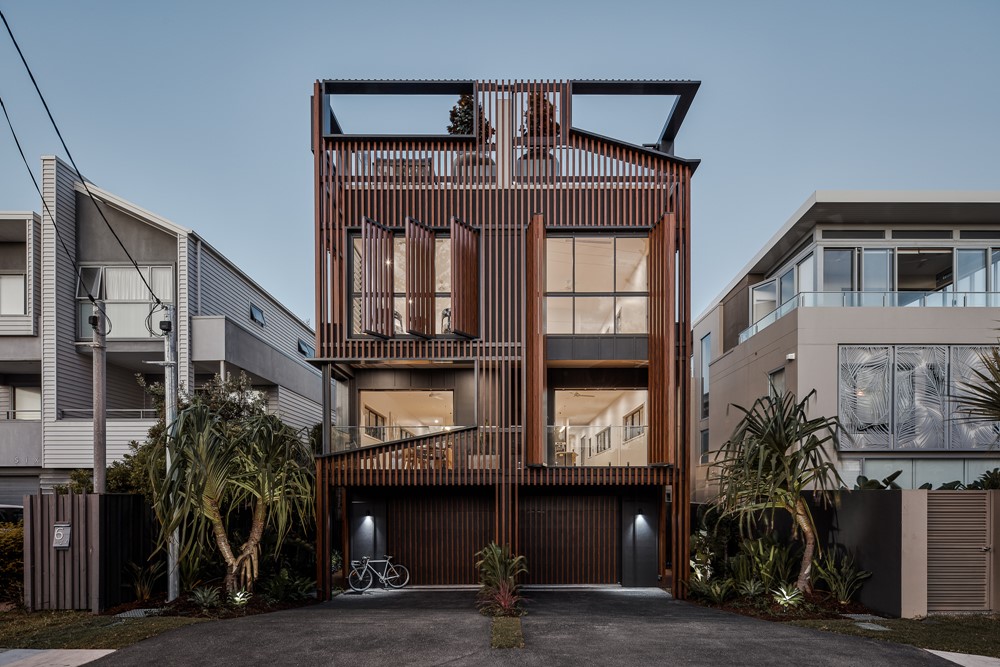
Albatross Avenue is a project designed by Studio Workshop. 8 Albatross is a three-storey pair of beach residences with an east-facing aspect toward th ...

Zinc House is a project designed by OB Architecture. We were given the kind of brief most young aspiring practices dream of: to design a contemporary ...

This 100 m2 Loft with structure and apparent installations is located in the noble neighborhood of Morumbi, Sao Paulo. Although the aesthetic appeal o ...

A country house with an area of ??700m2, is located in a picturesque village in New Moscow surrounded by age-old pines. The house designed by Kerimov ...

When designing your master bathroom, a floating vanity can provide a beautiful focal point for the space while also being highly functional. A floatin ...
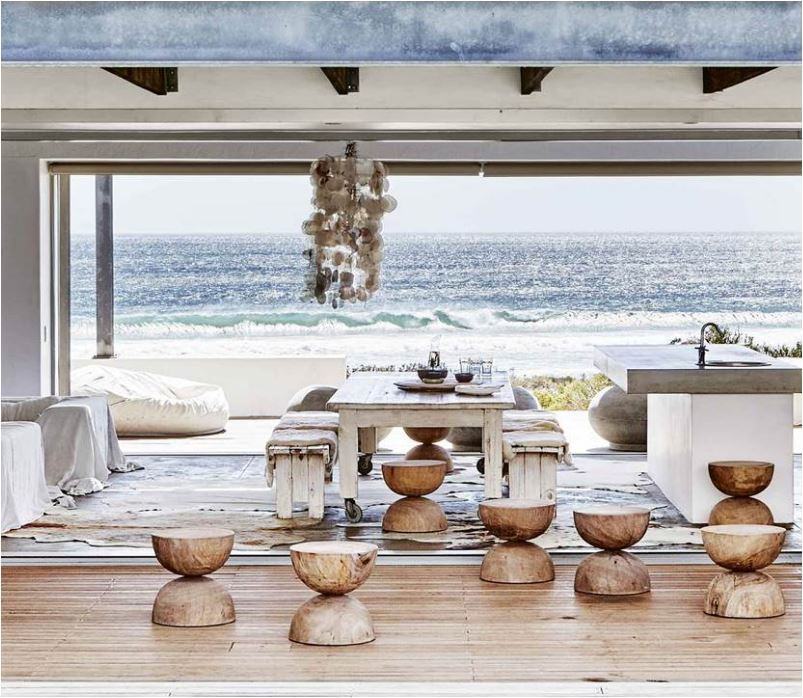
I celebrated a friend?s 40th birthday last night with a group of our mutual friends and it was so nice to be out on a summer night having drinks and f ...
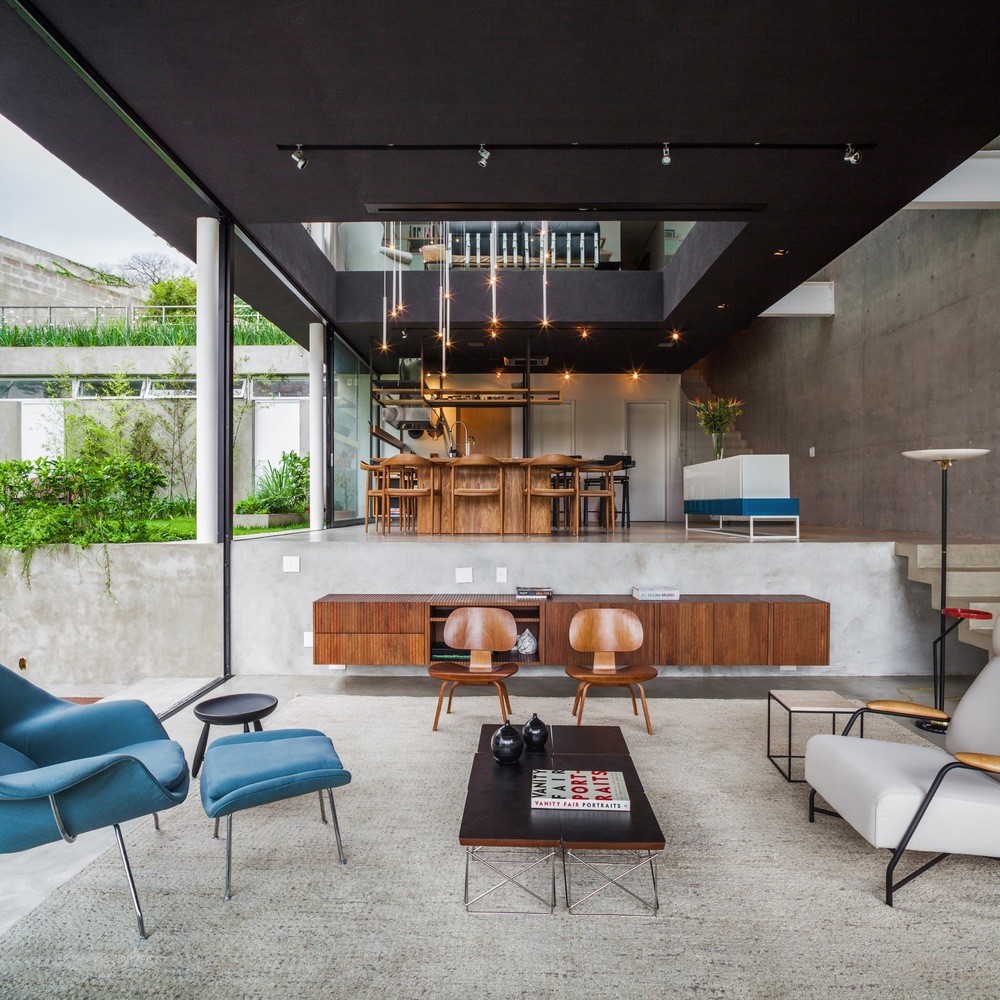
Mattos House is a project designed by FGMF Arquitetos in 2015, covers ana rea of 358.51 m2 and is located in São Paulo, Brazil. Photography by Rafael ...
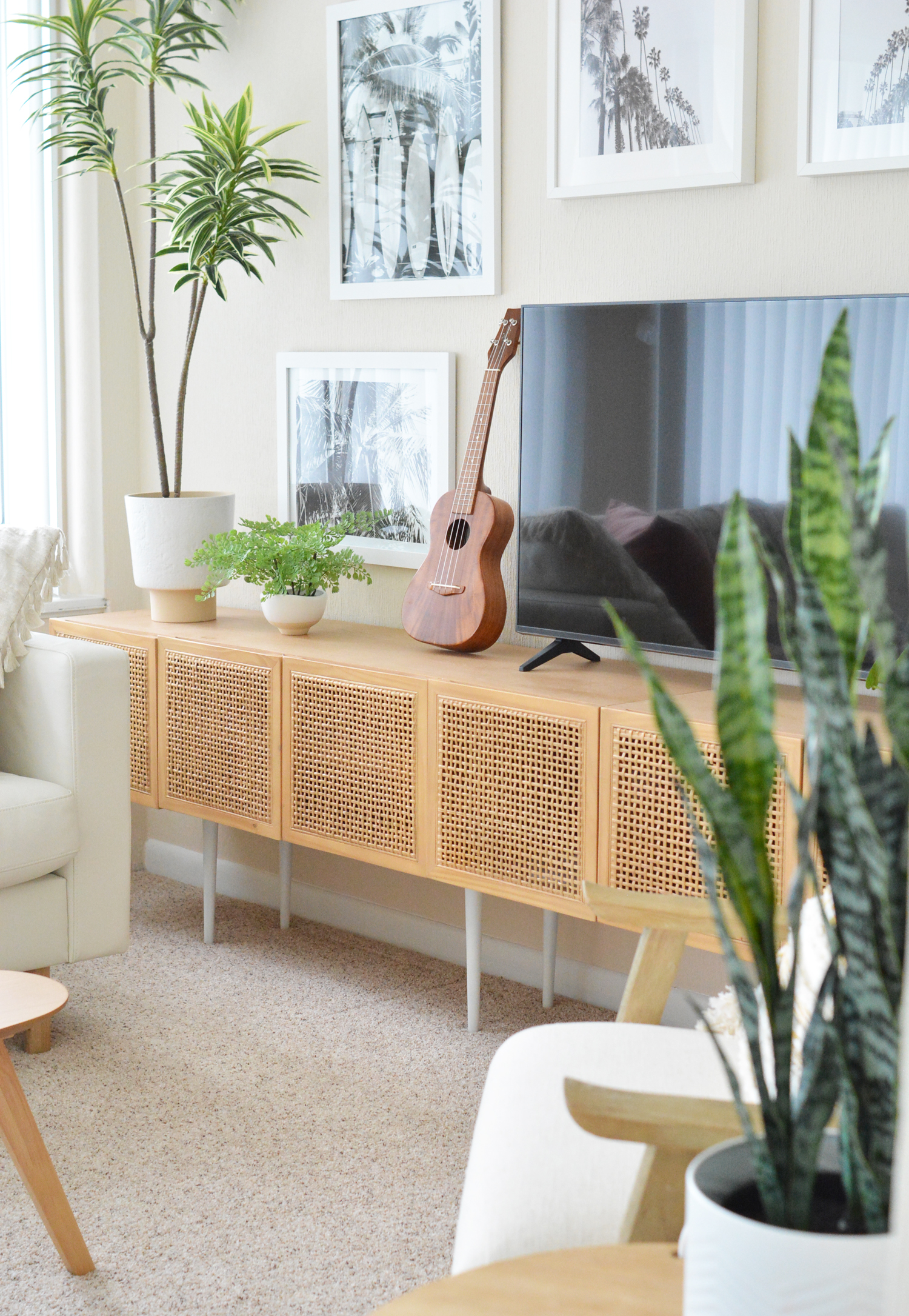
On my last visit to Florida, I made more changes to the family room. When we bought the house it came with furniture that didn?t suit my style, so I s ...

Whenever I try to define my design style my answer is typically “classic interiors with a twistâ€. I mean, I’m just head over he ...

When decorating your home, it is important to begin with the entryway, was this is space that creates a first impression when guests are visiting your ...
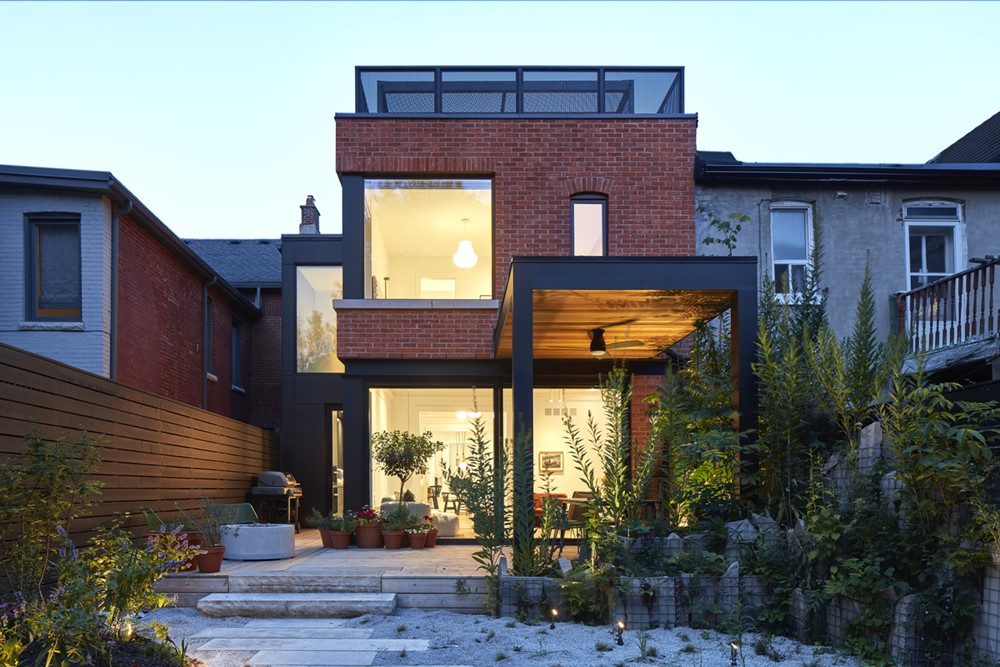
Victorian on Major St is a project designed by Brenda Kandiyoti and is located in Toronto, Ontario, Canada. Photography by Riley Snelling. ...

Avant-garde is a project designed by Design Evolution. This interior design accentuates contemporary trends. The major focus of the accommodation is a ...
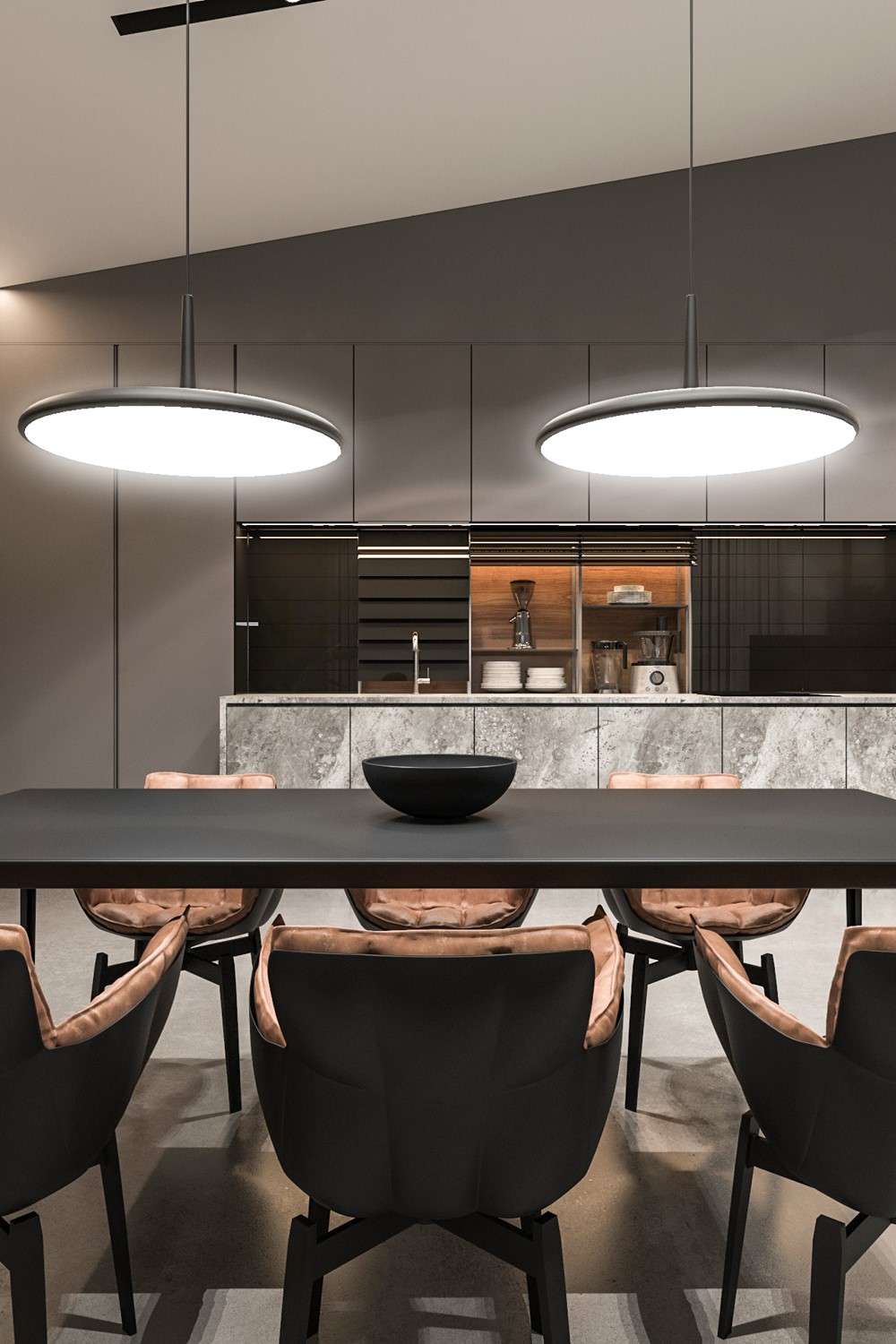
This modern minimal interior was designed by IDwhite for a young family living in Kaunas. Interior of this one story house stands out with its clean l ...

This spectacular modern mountain home was designed by Locati Architects, located in the private residential community of Yellowstone Club, in Big Sky, ...