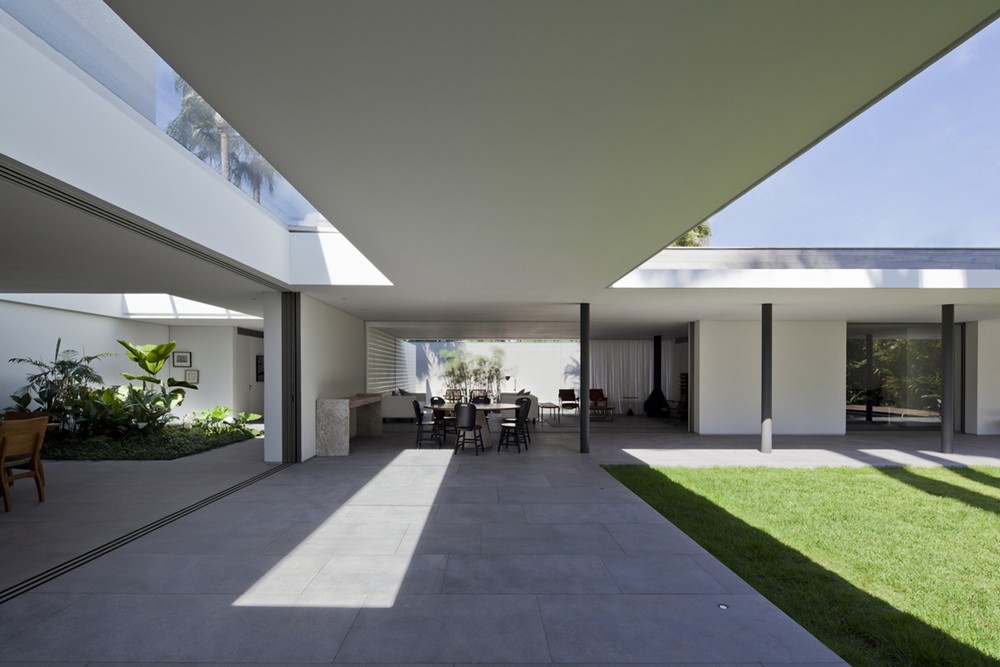The Alto de Pinheiros house program designed by AMZ Arquitetos spreads along the ground level taking good advantage of its site. With an L-shaped plan, covered by a large marquee, it encompasses 3 courtyards ensuring the presence of nature in all major spaces of the house. In the second floor, are located the service rooms and the gym. Photography ...
If you liked this article you might be interested in these..
