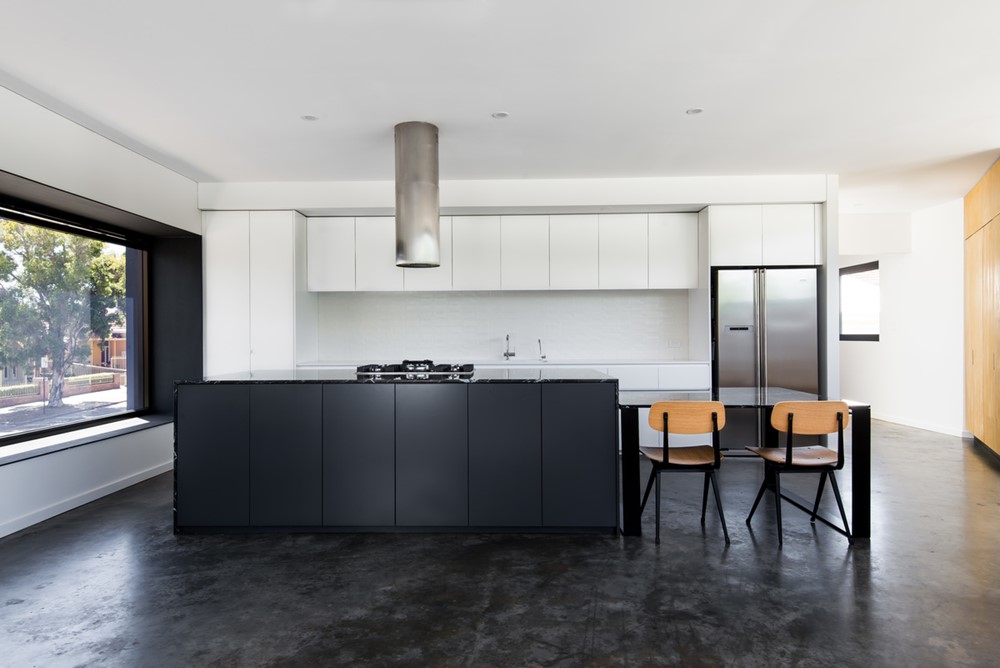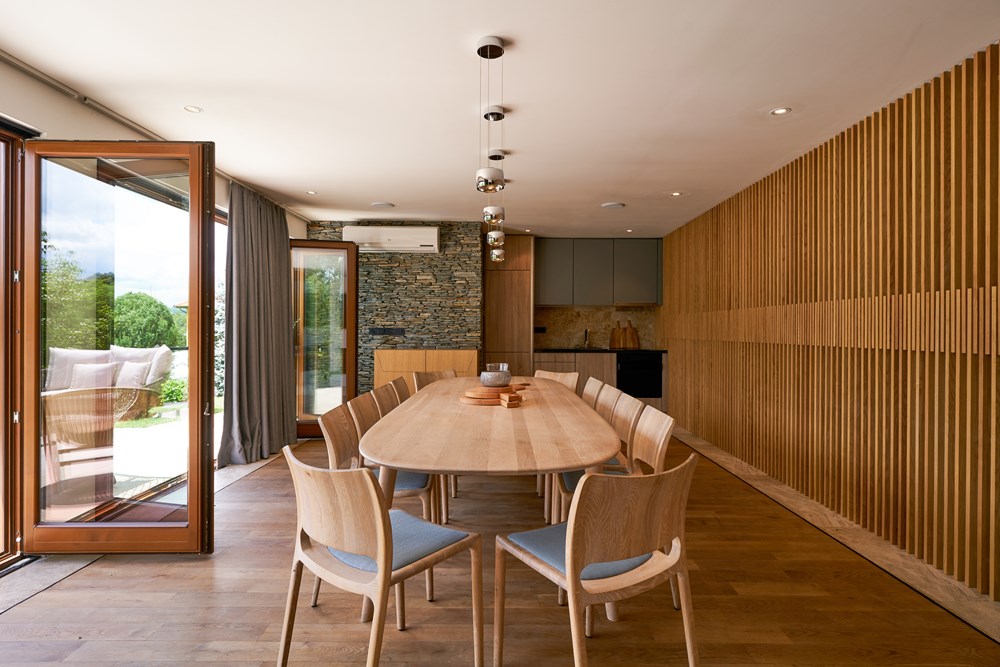Triangle House designed by Robeson Architects is the architects own home, built on a 180m2 triangular lot. This challenging site also has the busy Vincent Street to its north, and a 1.5m sewer easement to the rear boundary. Regardless, this prime location is wedged between Hyde Park and bustling Beaufort Street, and just a few kilo-meters from Pert...
If you liked this article you might be interested in these..
Summer house is a prject designed by Fo4a Architecture.
...

