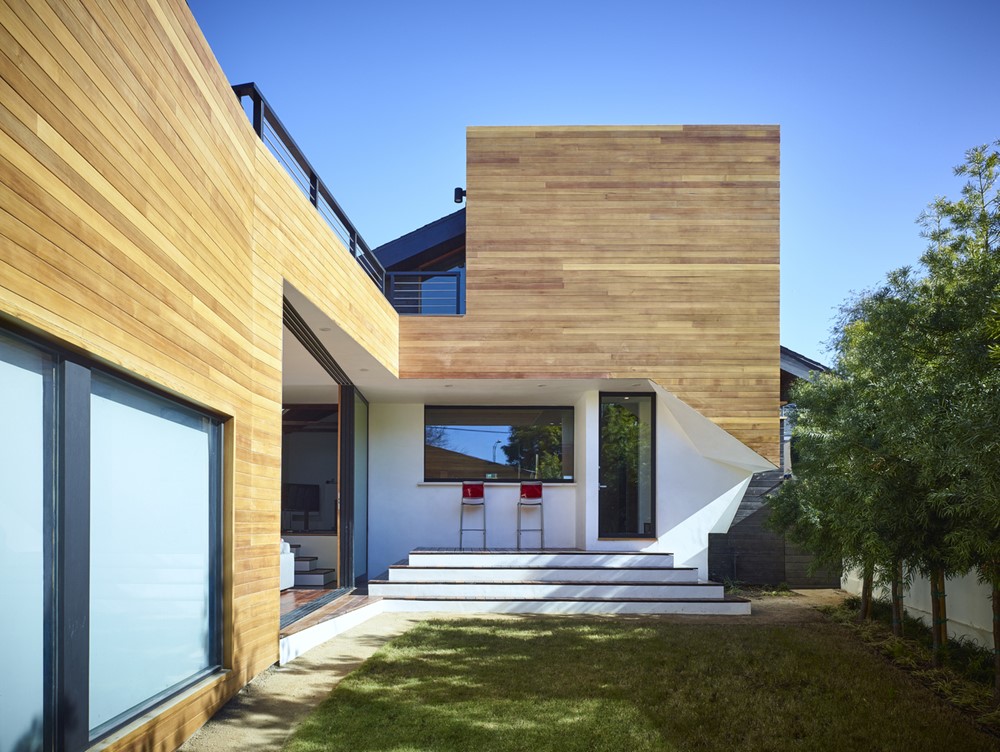The Annex is a project designed by Martin Fenlon Architecture in 2018, covers an area of 960.0 ft2 and is located in Hermon, Los Angeles, California, United States. Photography by John Linden.
Once a crowded property with an aging bungalow and a commercial storefront, this live/work complex accommodates the ar...
If you liked this article you might be interested in these..
Hambly Homes Architecture is responsible for the design of this stunning modern farmhouse located in Santa Rosa, a city in Sonoma County, California. ...

