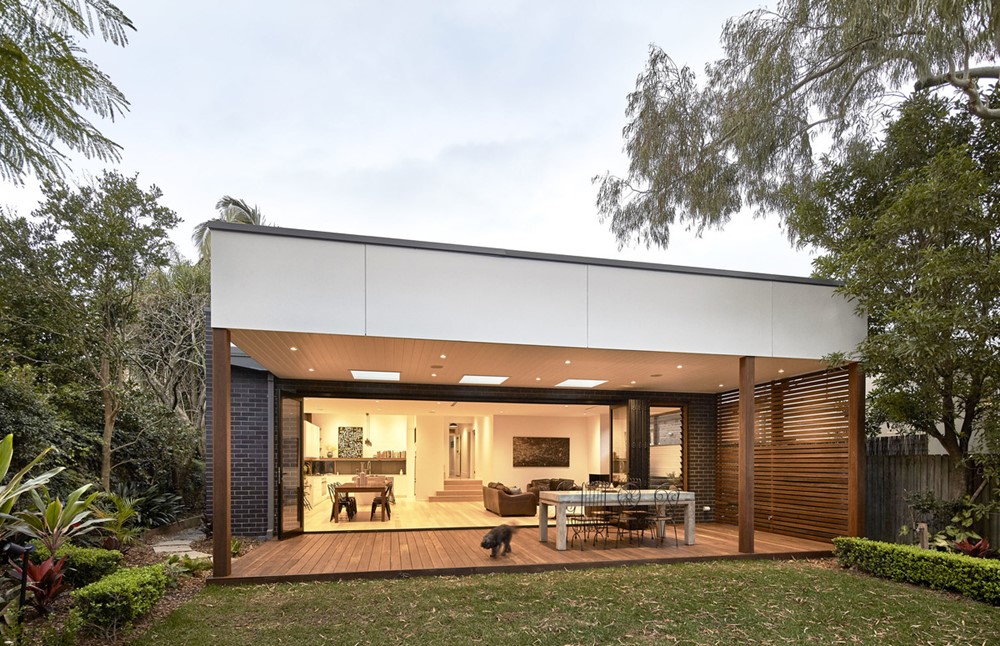In the Step Down house designed by Bijl Architecture, the original 1910 front rooms and architectural details of timber fretwork, cedar shingles and stained glass have been revived, while a poorly built 1970s lean-to rear addition was removed. Our design strategy brought the new addition right down to the rear garden level, creating the opportunity...
If you liked this article you might be interested in these..
Centre Sky Architecture is responsible for the creation of HandleBar Ranch, a residential property with three separate structures for family living an ...

