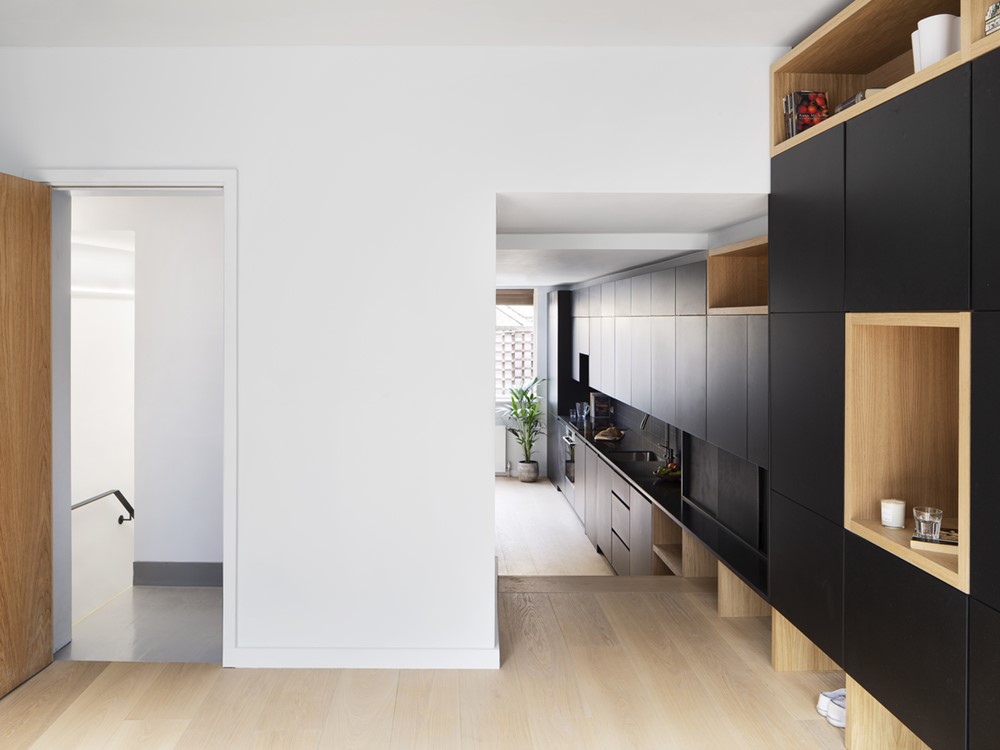Autor:
myhouseidea
Publicado el:
17/03/2020
Slim Studio’s is a project designed by MATA Architects. Conversion of a 3 storey single family dwelling located above a cafe to 3 studio flats. The building was also extended at first and third floors. Photography by Ollie Hammick
.
The post Slim Studio’s by MATA Architects appeared first on ...
If you liked this article you might be interested in these..
