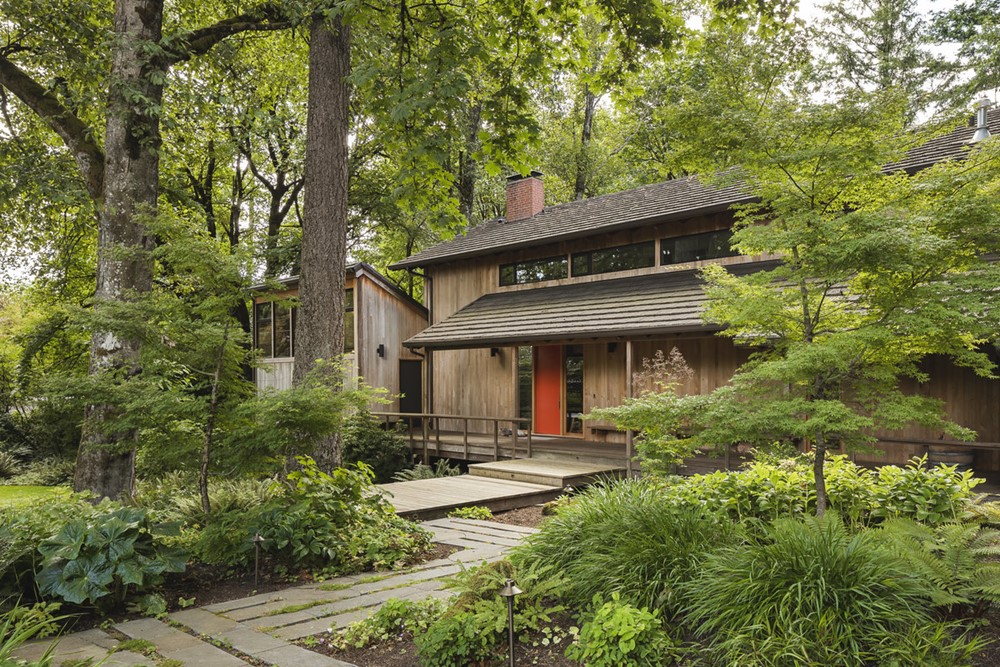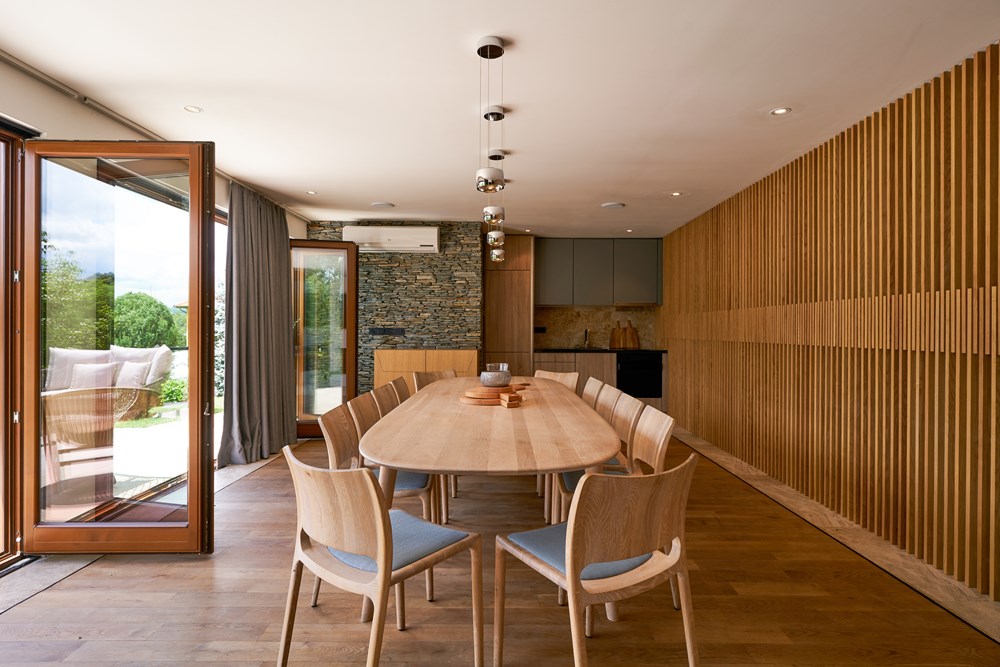Nims Bezaitis Residence is a project designed by Paul McKean Architecture. This 3,200 square foot home was originally designed by Portland Mid-Century master John Storrs in 1959 for the Holtz family. Our goal for the renovation was simple ? to carefully restore existing natural finishes while simultaneously upgrading all functional aspects of the h...
If you liked this article you might be interested in these..
Summer house is a prject designed by Fo4a Architecture.
...

