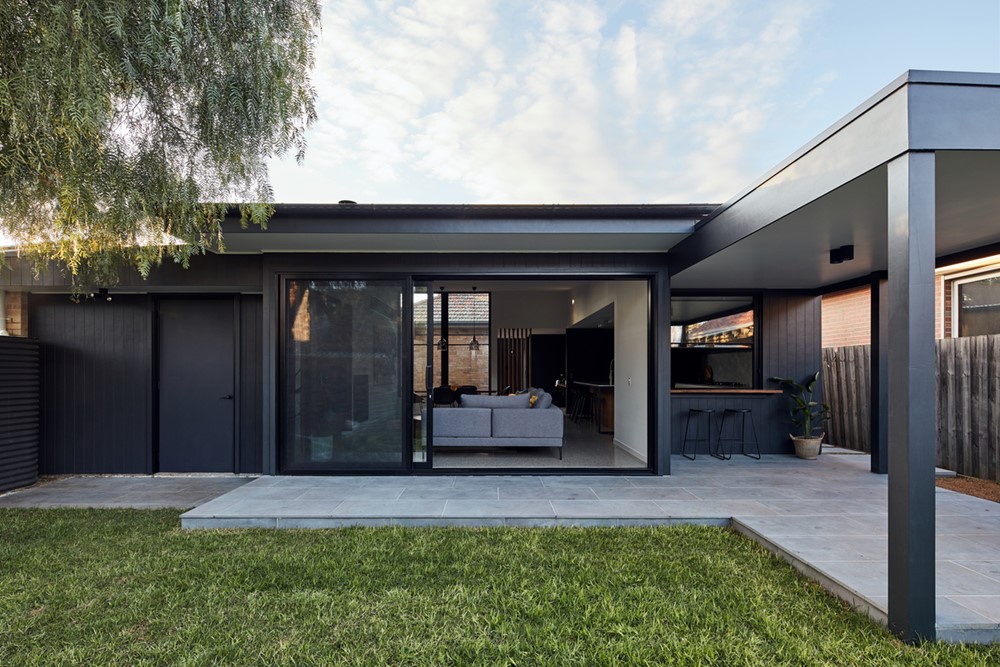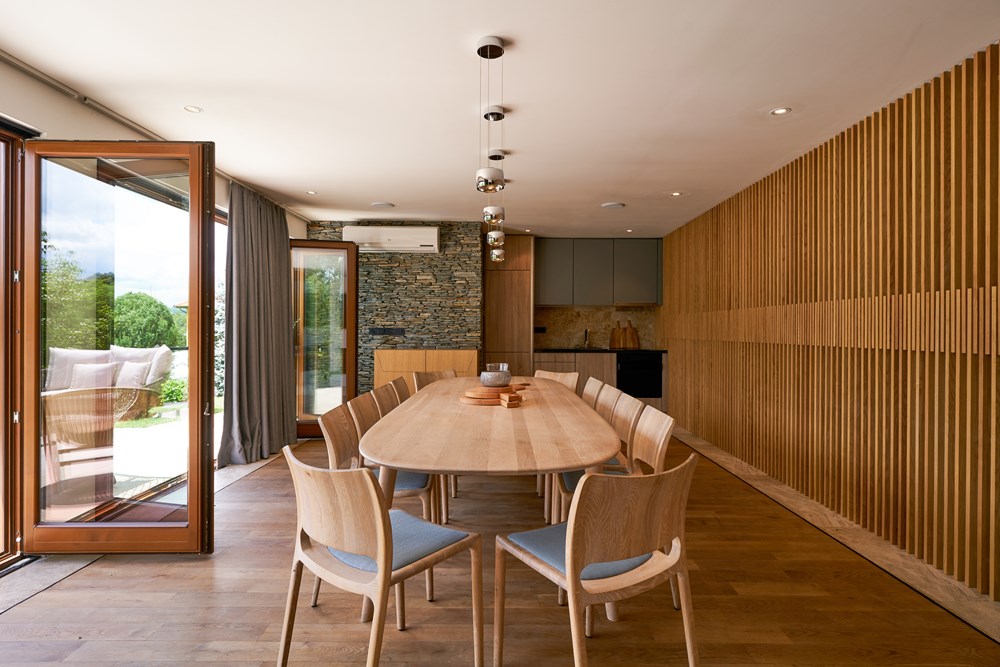Mavis House is a contemporary and minimal renovation designed by Altereco Design that transformed a post war brick house into an expansive family home situated in Yarraville. Photography by Jade Cantwell.
.
A restrained materials palette reflects the architecture of the project, a meeting of classic and contemp...
If you liked this article you might be interested in these..
Summer house is a prject designed by Fo4a Architecture.
...
Trickle Creek Designer Homes designed and built this stunning modern french country home located in Altadore, a residential neighborhood in the southw ...


