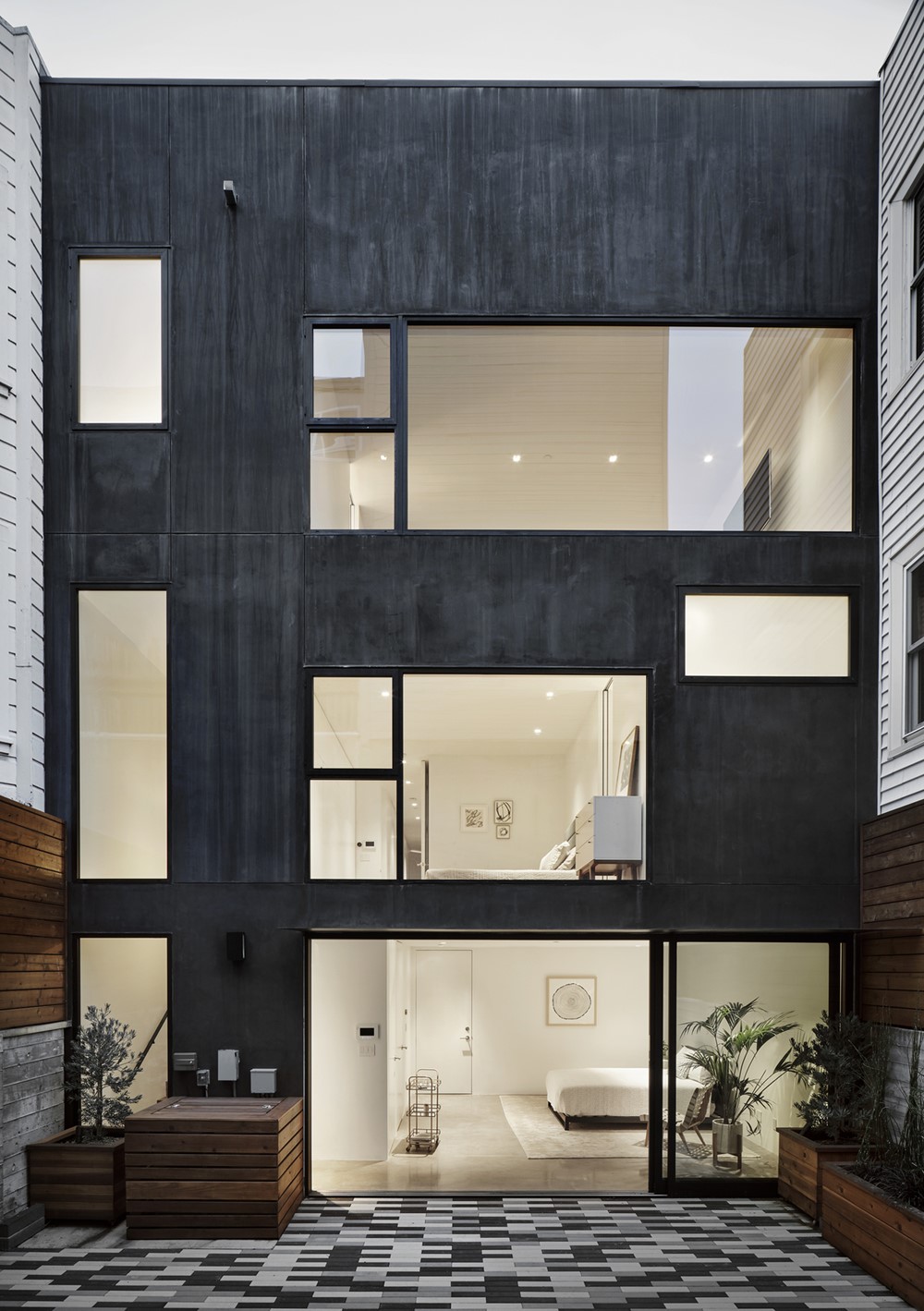Franklin Street is a project designed by Michael Hennessey Architecture. This two-unit residential building proposes an alternate organization of conventional building strategies found throughout San Francisco. At the front elevation, a modern bay window is employed, contributing to the scale and rhythm of the more traditional bay windows found on ...
If you liked this article you might be interested in these..
