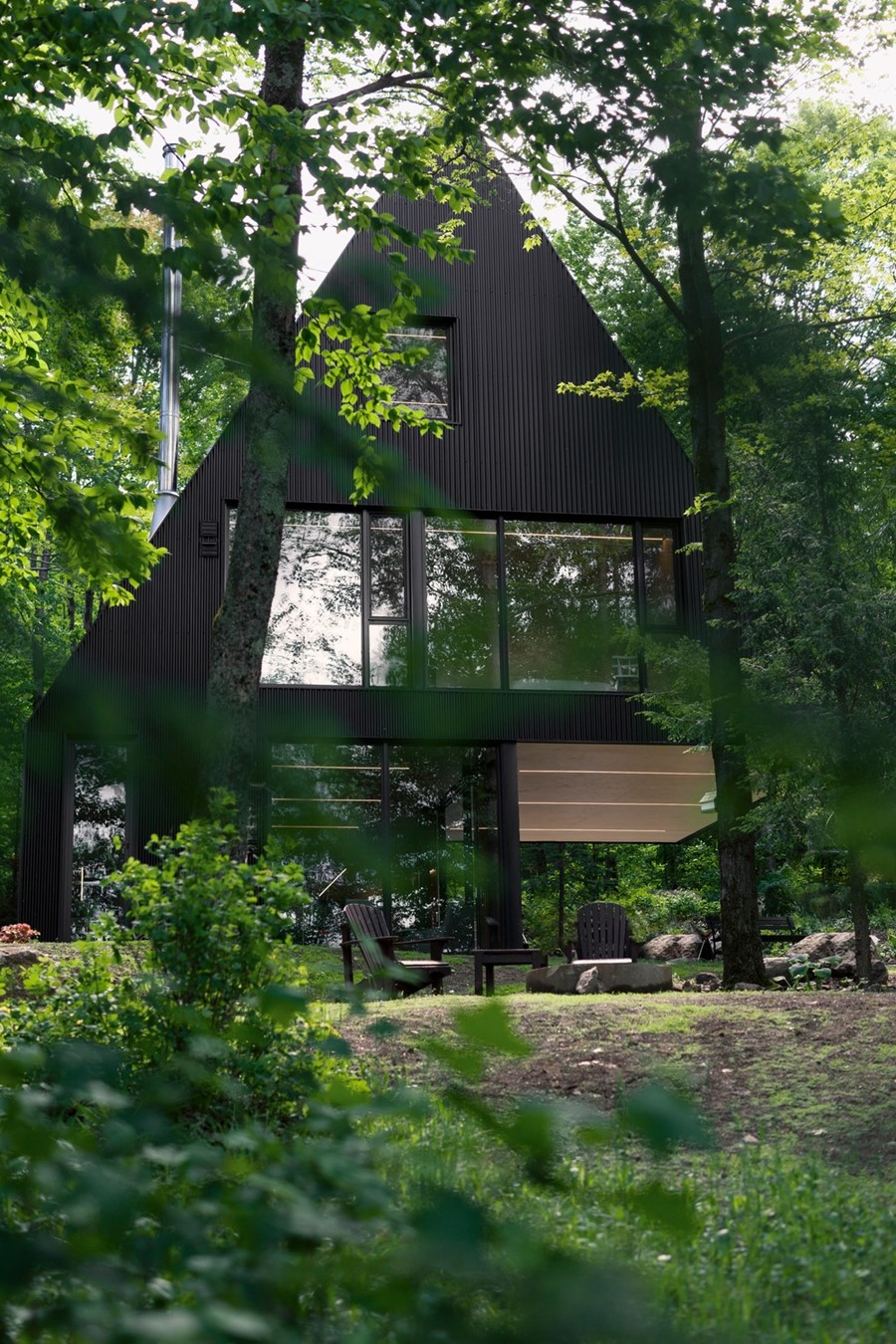FAHOUSE is a project designed by Jean Verville architecte, covers an area of 1900 square feet and is located in Eastern Townships, Quebec, Canada.
Nestled in the privacy of a hemlock forest, FAHOUSE presents an amazing building that seems to emerge from a children’s story. Exploiting the co...
If you liked this article you might be interested in these..
360 Villa is a tiny house designed by 123DV and covers an area of 85 m².
Memory house in Mercedes by +ArqsVilla Venetian by Choe ...

