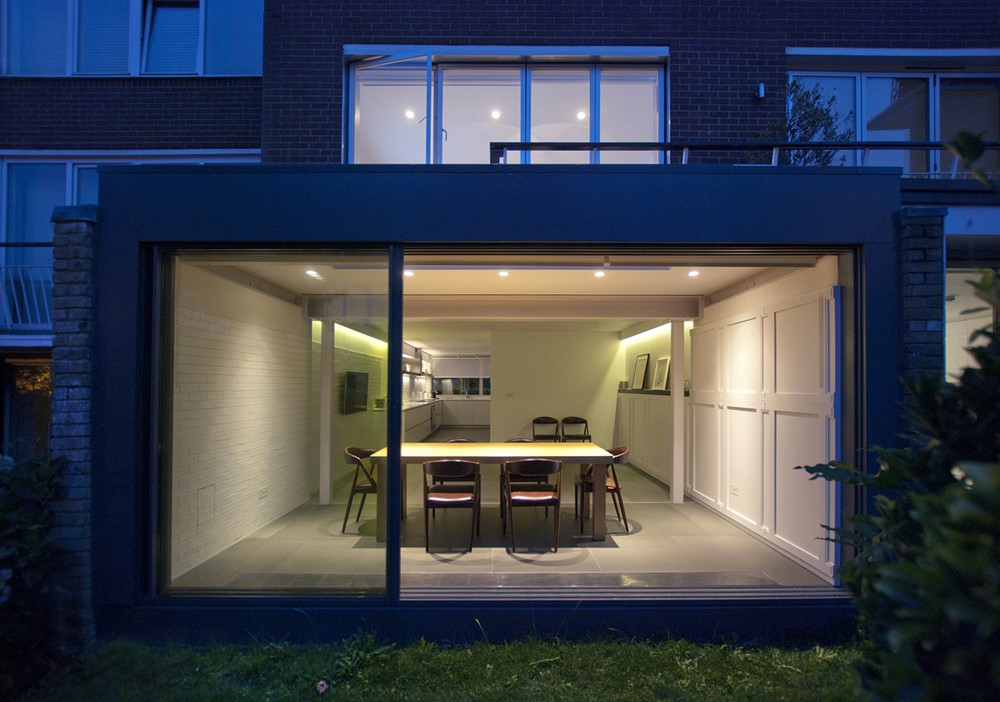Eclectic House is a project designed by Patalab Architecture in 2016, covers an area of 205 m2 and is located in London, United Kingdom. Photography by Lyndon Douglas.
.
“Our client approached us to remodel her 1960s terrace house in Camden, North London, with the aim of imposing her own strong personality and cre...
If you liked this article you might be interested in these..
360 Villa is a tiny house designed by 123DV and covers an area of 85 m².
Memory house in Mercedes by +ArqsVilla Venetian by Choe ...

