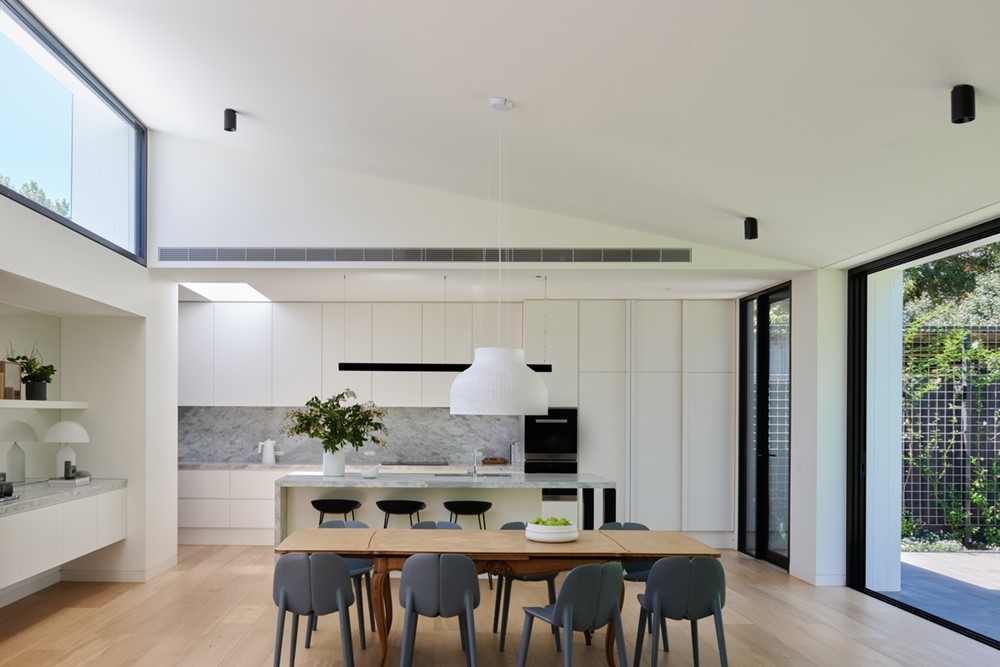

This dreamy beach style residence was designed as a vacation home for a Houston couple, designed by Geoff Chick & Associates in WaterColor, Florida. ...
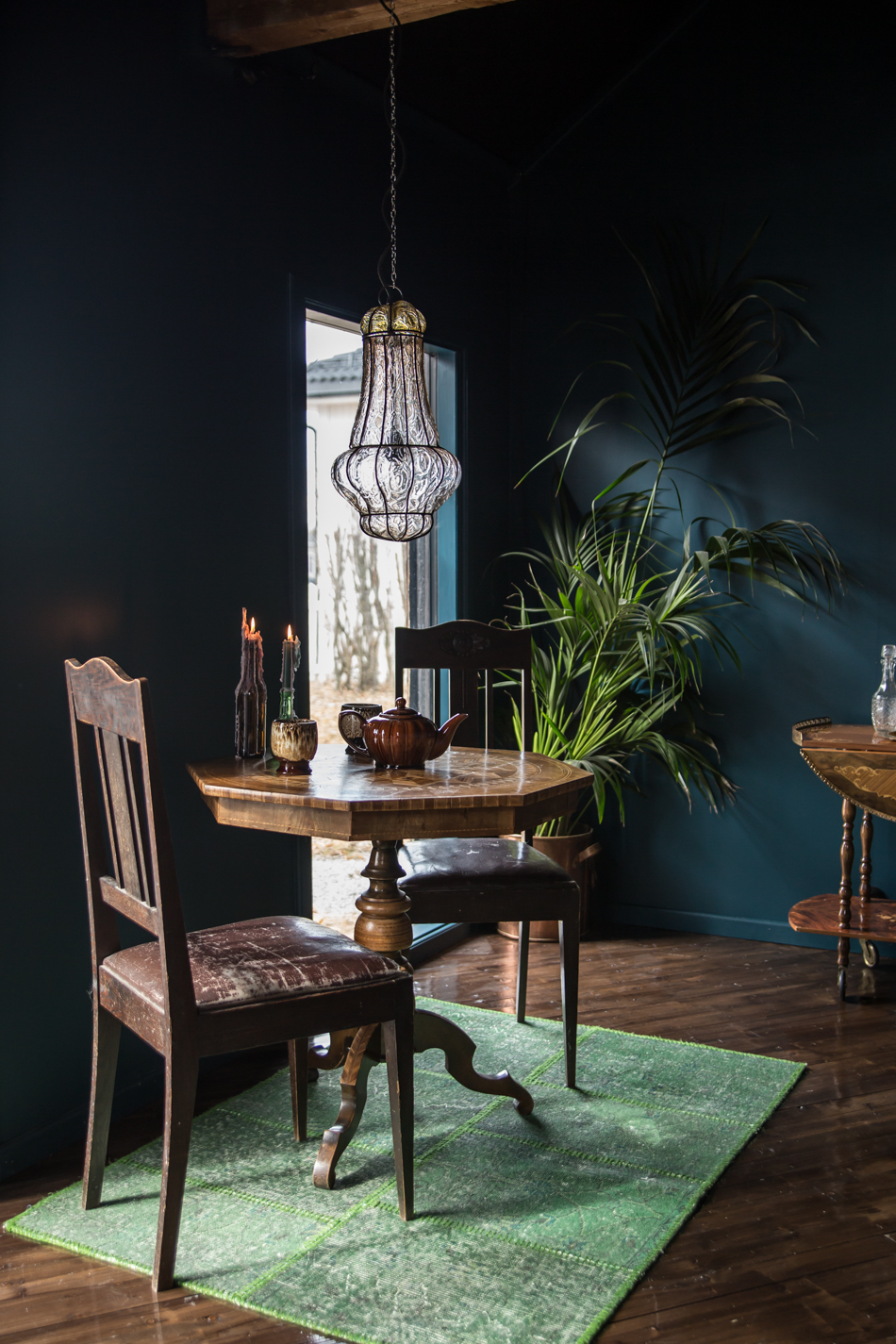
What is it about October that makes us all want to hang out in dark cozy spaces. I believe it?s the combination of Halloween and candlelight flickerin ...

Poblenou in 3 acts. 2nd act is a project designed by Egue y Seta in 2017, covers an area of 46 m2 and is located in Barcelona, Poblenou. Photography b ...
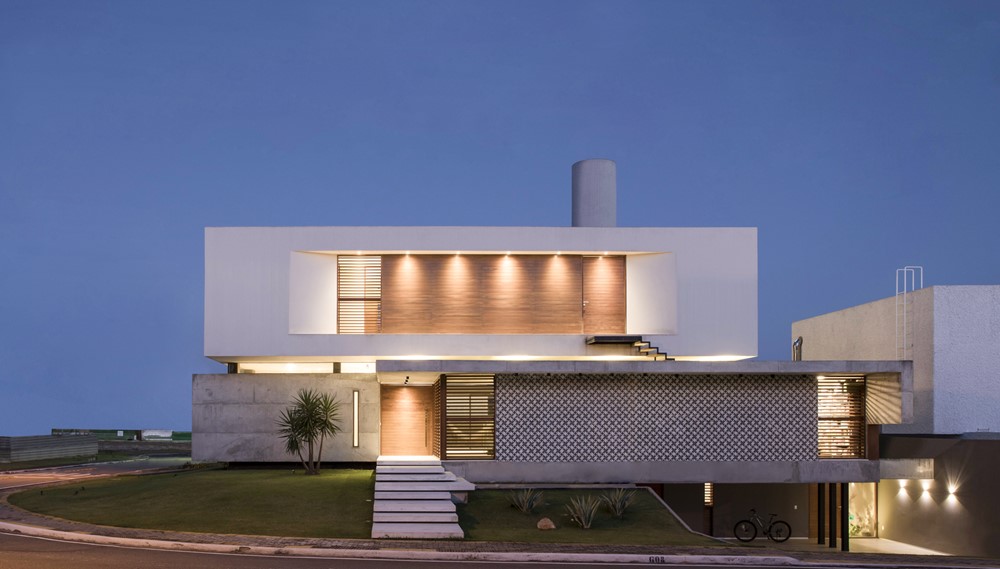
IF House is a single family residence designed by Martins Lucena Architects in 2014 and is located in Flora Boulevard, Ponta Negra, Natal-RN, Brazil. ...

Encompassing 6,442 square feet of living space, this contemporary hillside home was designed by LaRue Architects, located in Austin, Texas. This beau ...

Surrounded by a wooded site, this contemporary Japanese garden home designed by Stuart Silk Architects is nestled on a small bay on Lake Washington in ...

Bright Side is a apartment project for a young family with one child designed by Musa Studio, covers an area of 109 sq m and is located in Chi?in?u, M ...
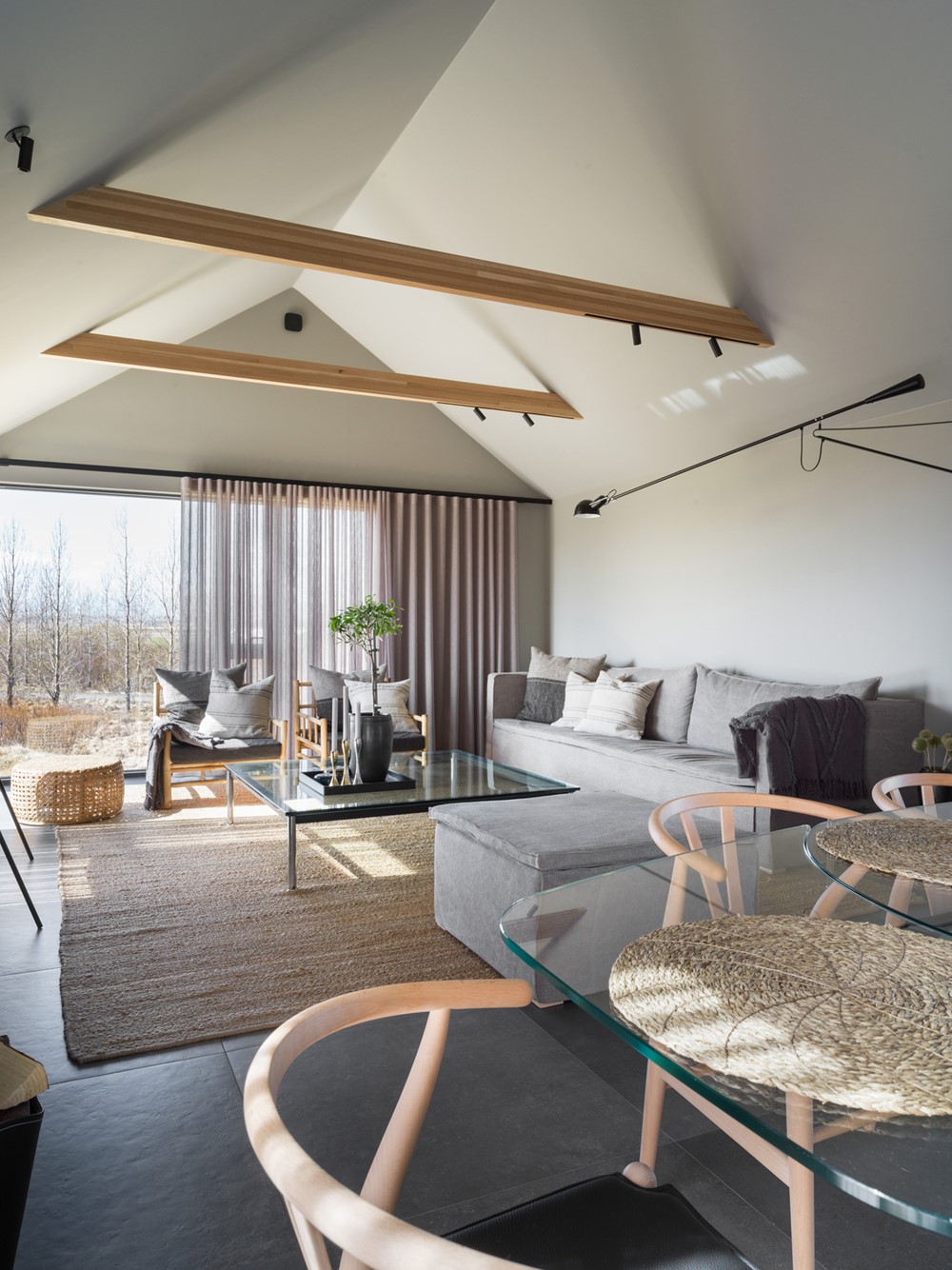
A all year round country home to enjoy life in the nature no matter the weather as the winters can get harsh in Iceland. Modern yet warm and cozy, the ...

La Cabotte is a project designed by h2o architectes in 2013, covers a area of 70 m2 and is located in Mondragon. Photography by Julien ...
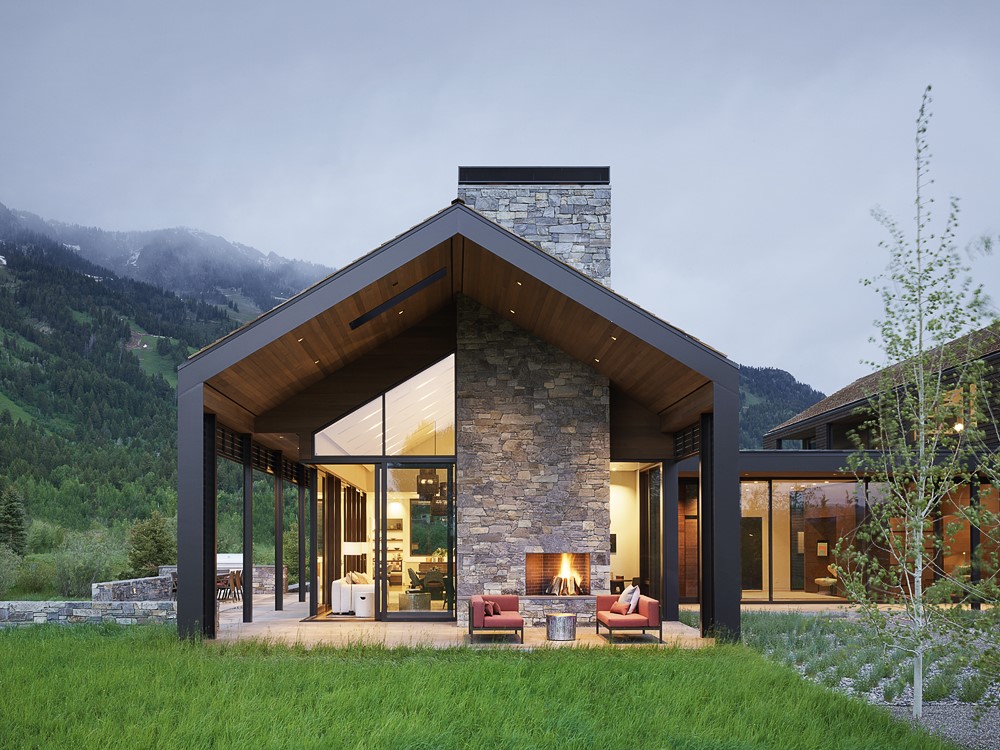
The Lone Pine designed CLB Architects compound is set at the base of the Teton Range in a resort development at the edge of an open valley. Sited to t ...
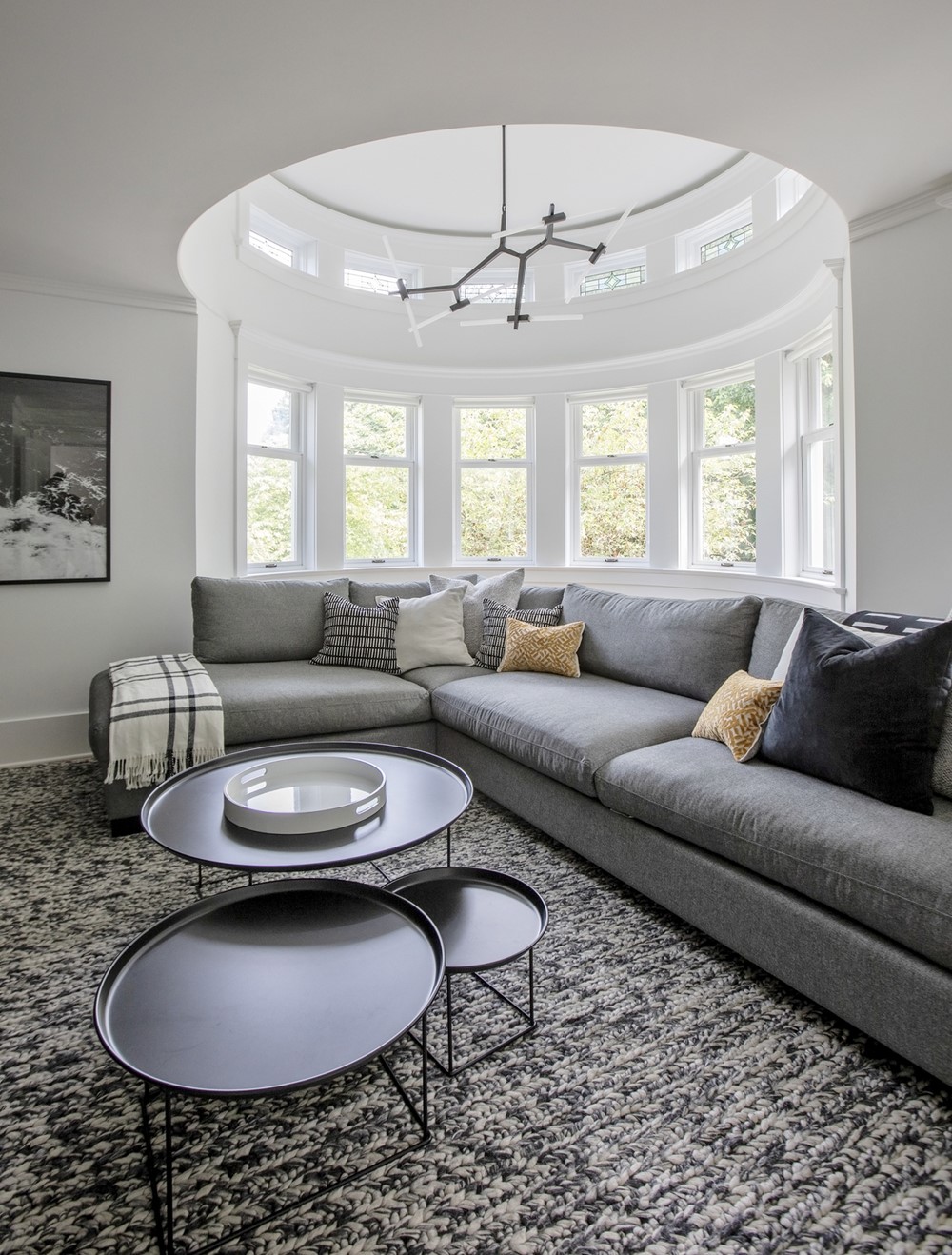
New West Character is a project designed by AK Design. Set on a beautiful corner lot, the Jones residence balances heritage architecture and elegant i ...

This transitional style family home is designed by BGD&C Custom Homes along with Kadlec Architecture + Design, located in Lincoln Park, a neighborhood ...
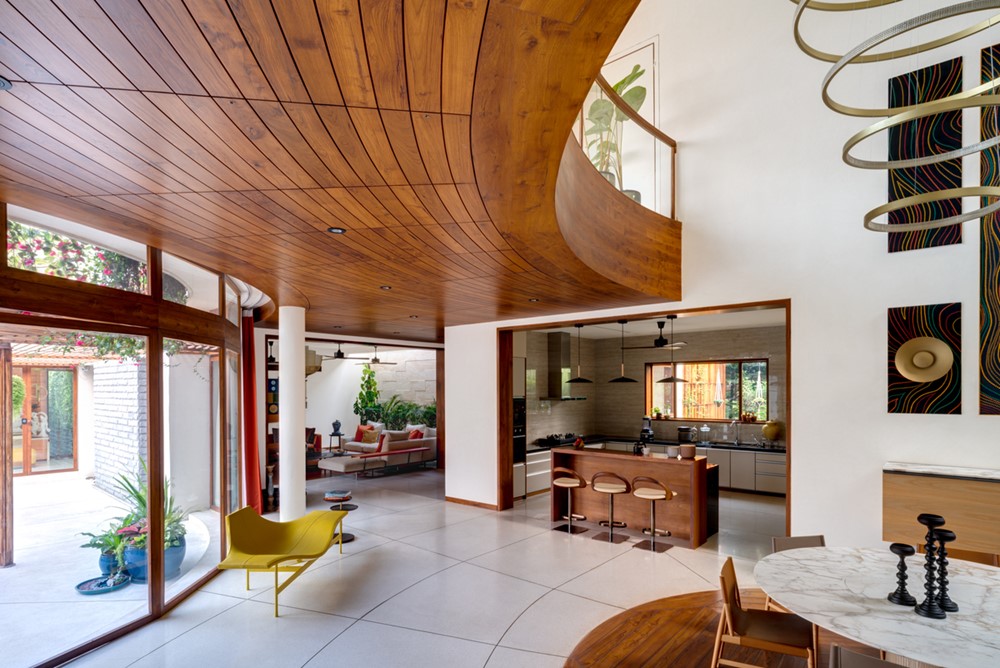
Aranya designed by Openideas is a project driven by being close to nature, not in her refined, cultured form but more as an organic presence. The ulti ...
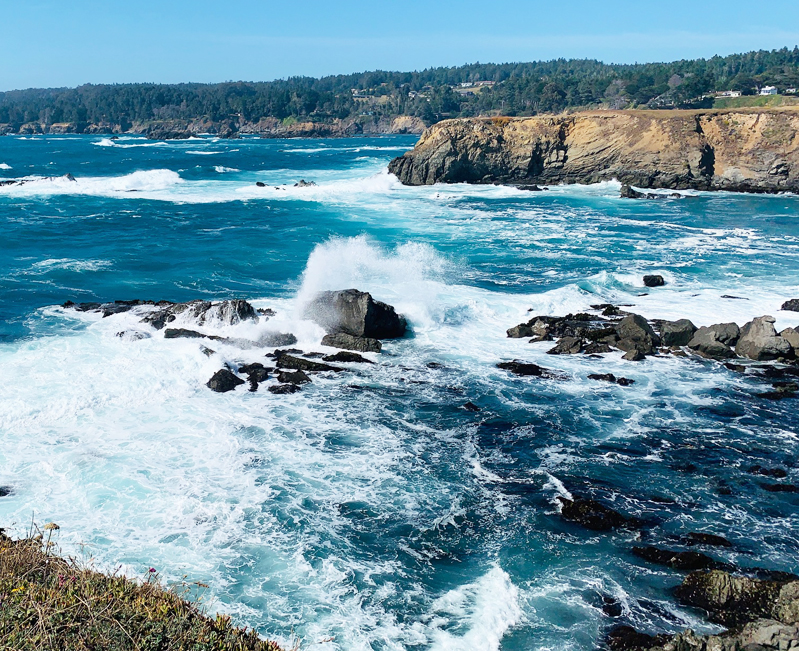
Yesterday I returned from an overnight road trip with my daughter, we drove up the Northern California coastline to neighboring Mendocino County and s ...
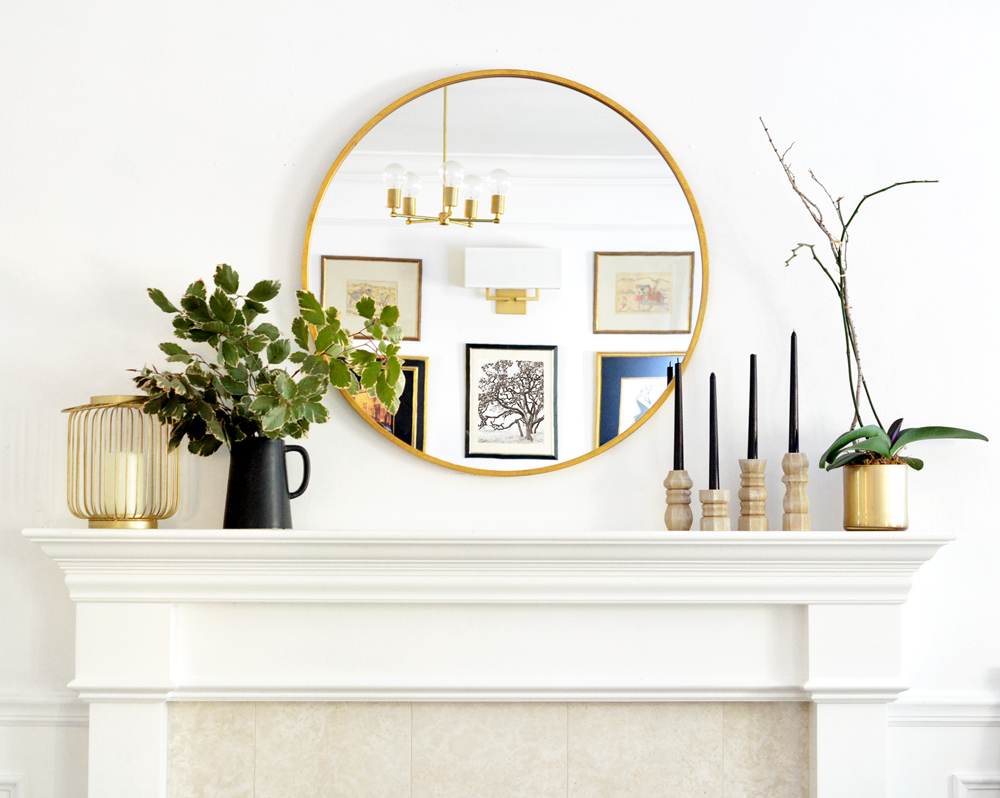
A reader inquired about the gold mirror in my living room, and I replied with the link to it, so it inspired today?s post, which is a roundup of round ...

This is kitchen renovation #2 completed in partnership with the Committee on the Shelterless (COTS), a local non-profit that services homeless people ...

The clients had a very clear vision of how they wanted to live in their future home. They dreamed of a compact volume, preferably with a rectangular g ...

Taiwan Zhubei a long table is a project designed by HOZO interior design, covers an area of 120 sqm and is located in Asia, Taiwan, Hsinchu County, Zh ...
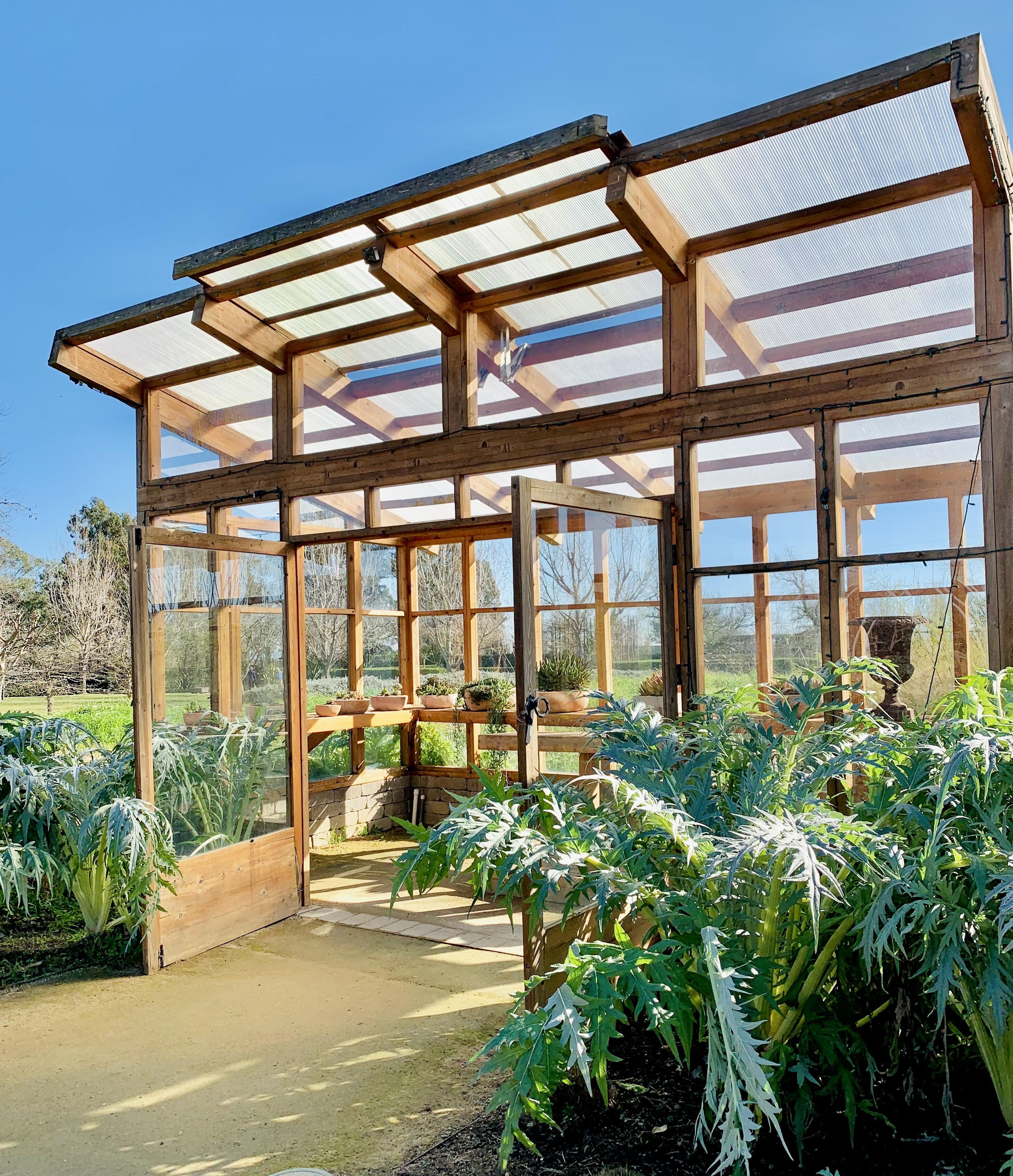
Yesterday I was in Sonoma and lucky to be there for a few hours with blue skies. I visited Cornerstone Sonoma, an open air market and garden where I l ...
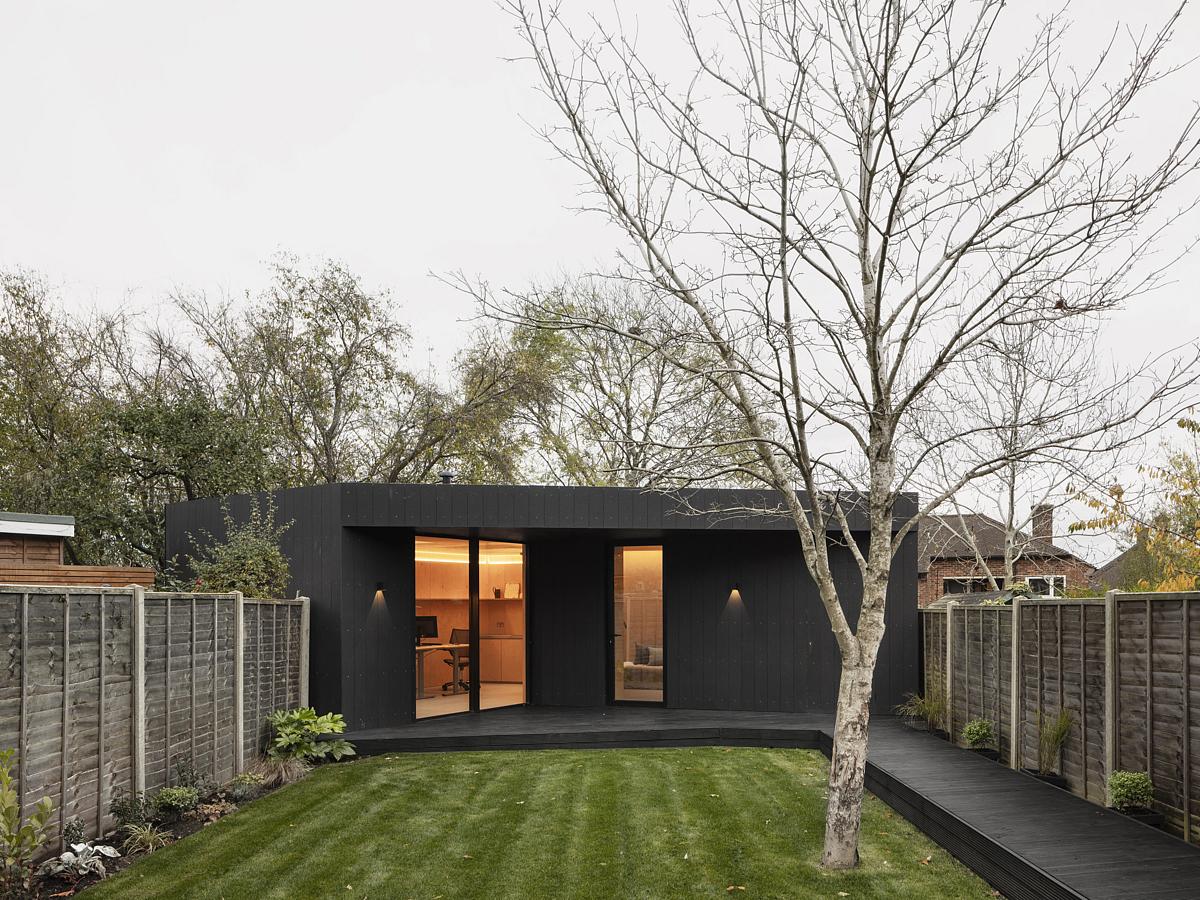
Brosh Architects required an additional office space for expansion of the office. After a long search to find rental space in central London, Its owne ...

Do you ever find yourself wanting to be transported to a place" It happens to me all the time. This year, it’s been happening more often due to ...
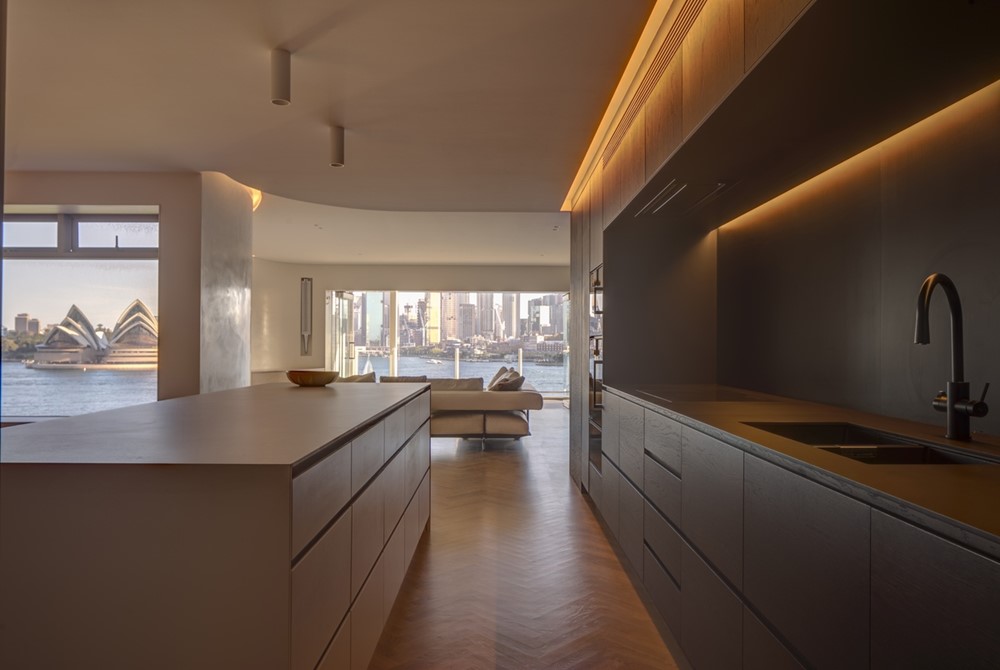
This project designed by McGregor Westlake Architecture called for the complete interior refurbishment of an apartment with dress circle views of Circ ...

Hudson Woods designed by Lang Architecture is a collection of 26 dwellings on 131 forested acres in the Catskills region of upstate New York. Homes an ...

The addition of garden paths and walkways can create a beautiful flow on your property and create a defined space so you are not trampling on your pla ...