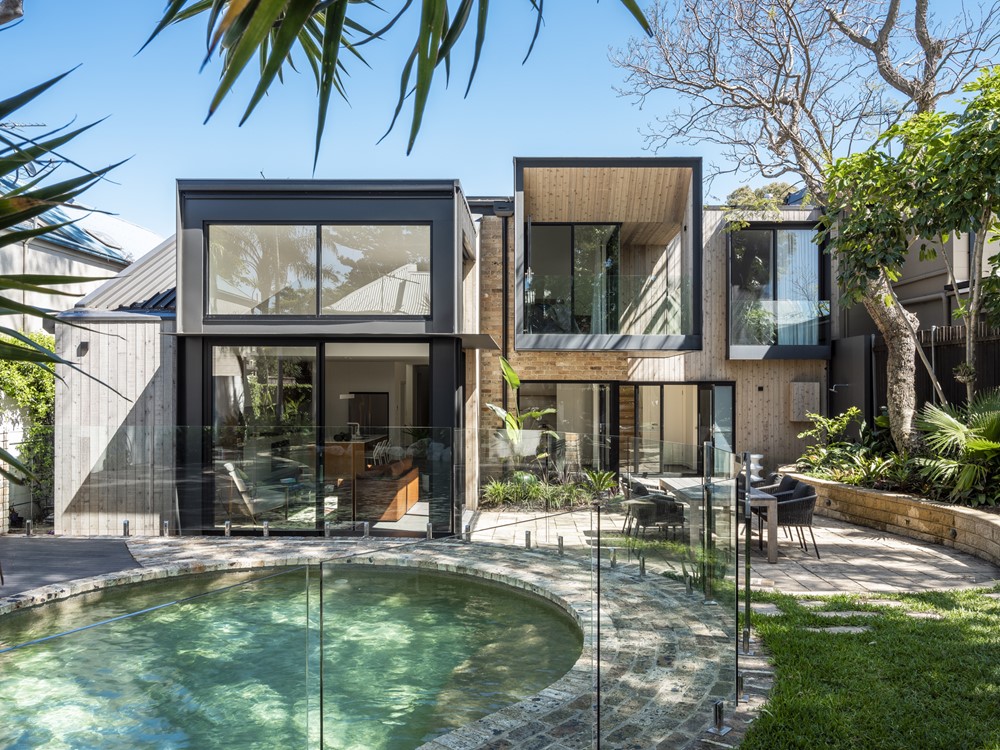

Rumaisa is a 4 Bedroom Duplex designed by Atreyee Handique of Whitesky and its located in Riverside Drive in Nairobi, Kenya. The general style is mode ...
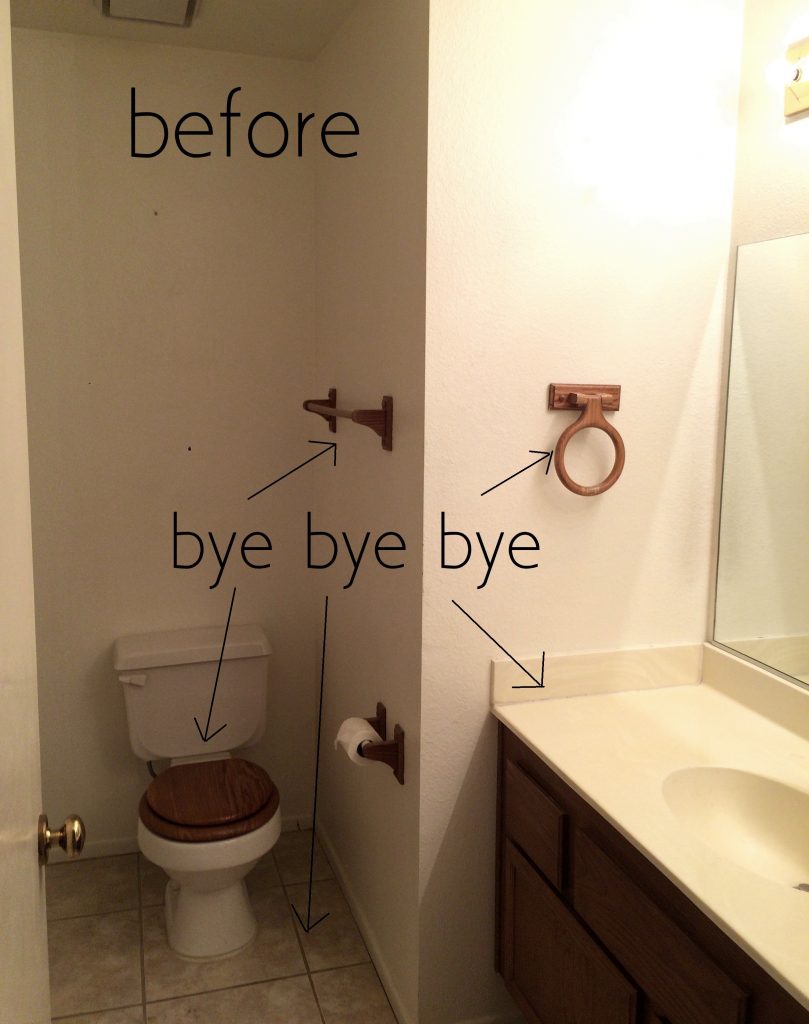
I?m headed to Las Vegas later this week to spend a few days working on the house. I?ll be tiling a fireplace and getting started on the hall bathroom. ...

Milano is a project designed by Studio Ceron&Ceron. Prestigious penthouse in downtown Milan that stands for large glazed area derived from latest rest ...
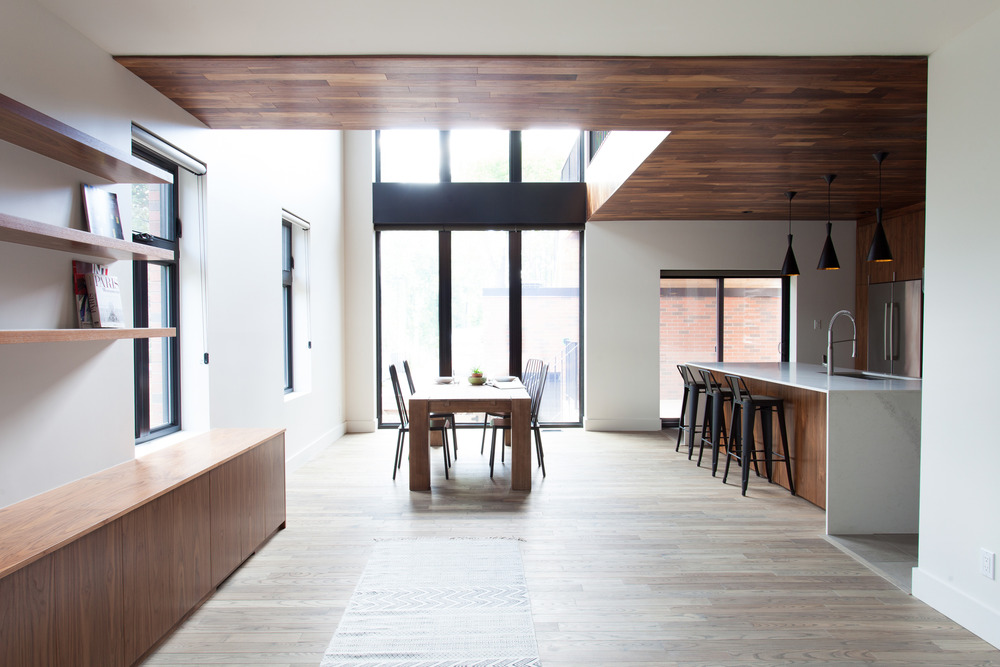
APPAREIL architecture, a young Montreal firm faced a major challenge when it was mandated to renovate this duplex located in Villeray from A to Z. Its ...
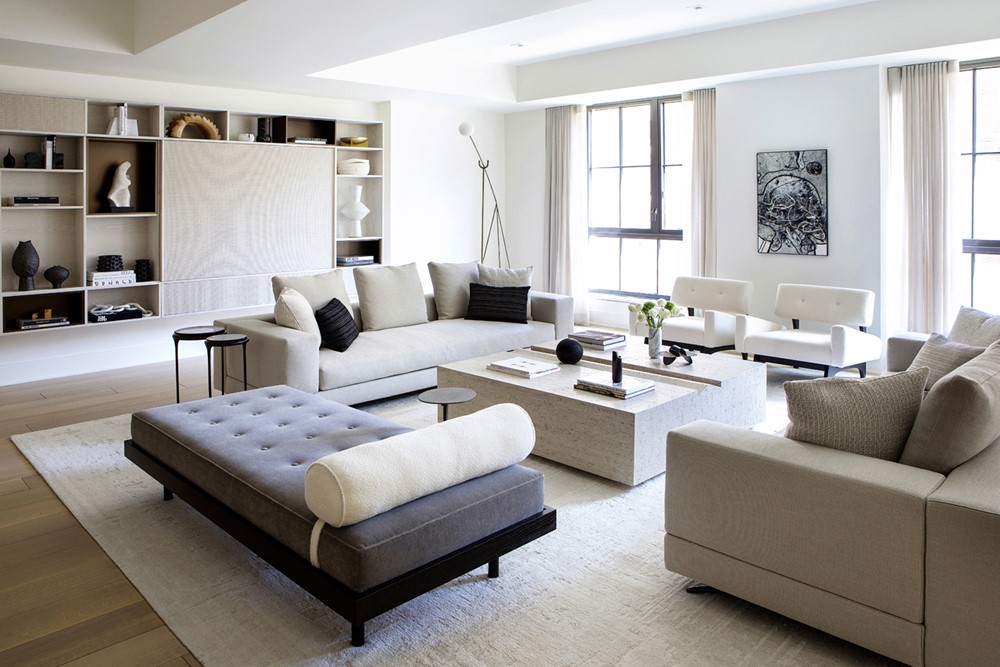
UES is a project designed by Jessica Gersten Interiors. Contemporary feeling and timeless luxury come together in this Upper East side open, airy resi ...

The ?Haus K? project designed by desilat comprises the replanning of a building that our client bought as a shell structure. Its extraordinary locatio ...
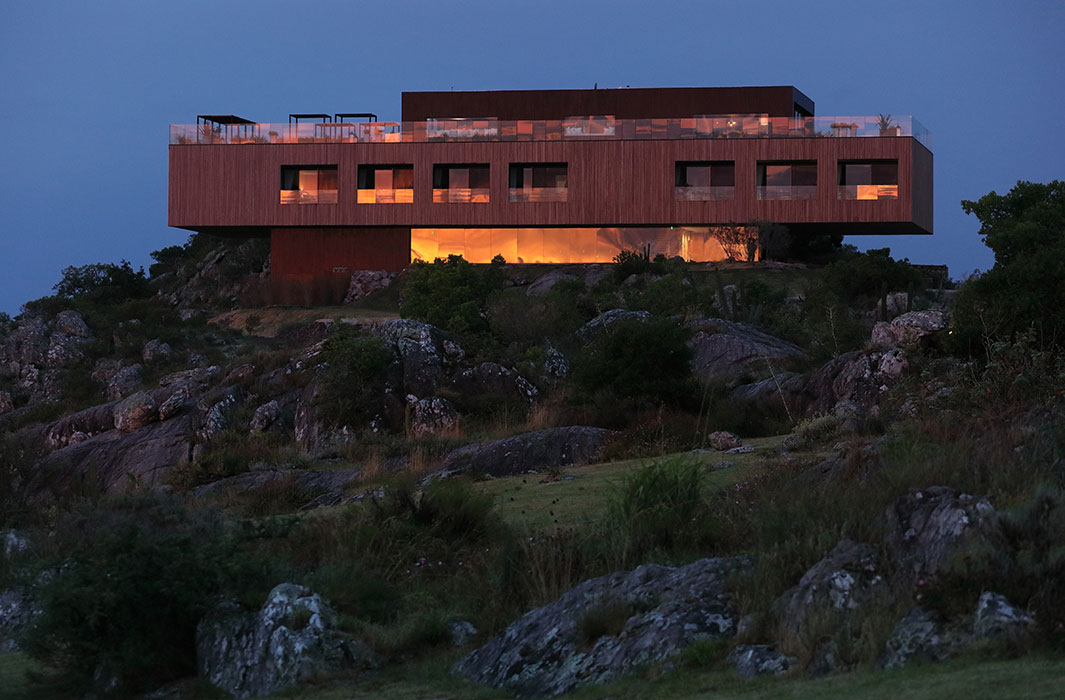
Locanda Fasano, in Punta del Este, is an experience space for guests of the Hotel Fasano, with an extension of 10 suites and apartments built on a sin ...
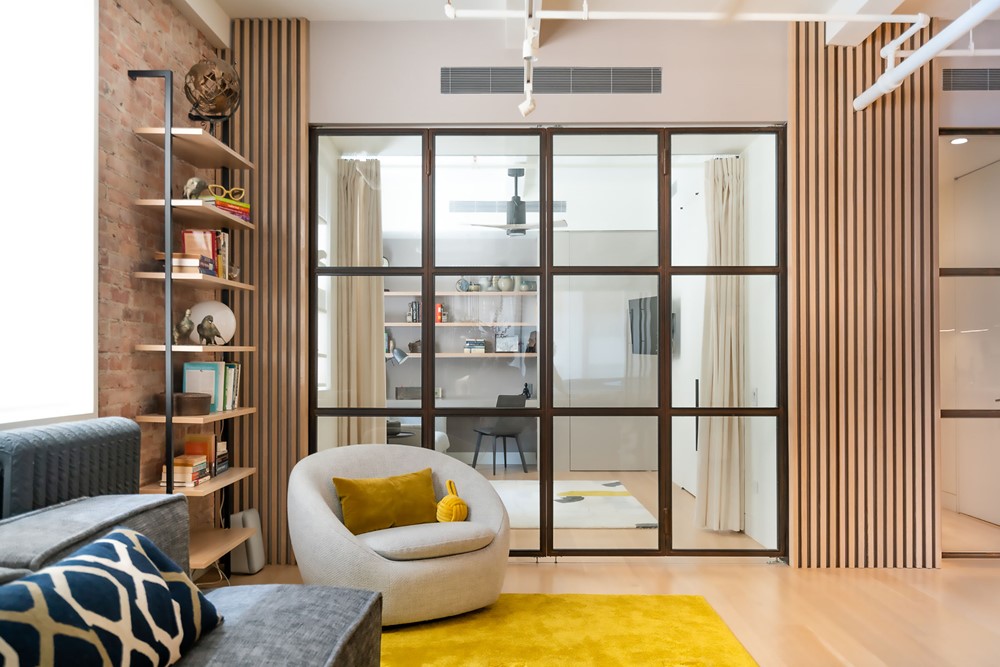
Flatiron Loft is a project designed by thread collective. A 2100sf loft in the heart of the Flat Iron District reconceives the loft as a place not jus ...

Oz Architects along with builder Magelby Construction were responsible for the design of this contemporary ski house located in the heart of Old Town ...

This week I have started my new mini blog series ...

Birch Creek Ranch was designed by JLF Architects, a mountain rustic ranch house overlooking Ennis Lake and the Madison Range in McAllister, Montana. ...

This country house renovation is a project designed by MIDE architetti and covers an area of 320 m2. The project site involves an old country house, b ...

Kelly & Stone Architects in collaboration with Vineyard Custom Homes, designed this mountain modern cabin located in Martis Camp, Truckee, California. ...
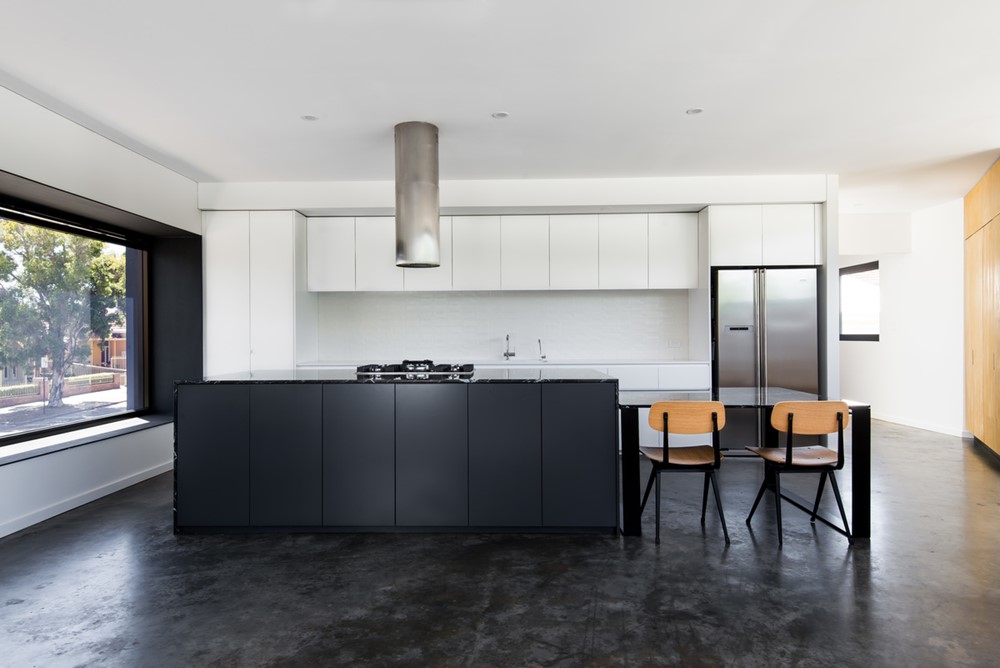
Triangle House designed by Robeson Architects is the architects own home, built on a 180m2 triangular lot. This challenging site also has the busy Vin ...

This vertical home is a contemporary renovation project by Jennifer Tulley Architects, located in Russian Hill, a neighborhood of San Francisco, Calif ...
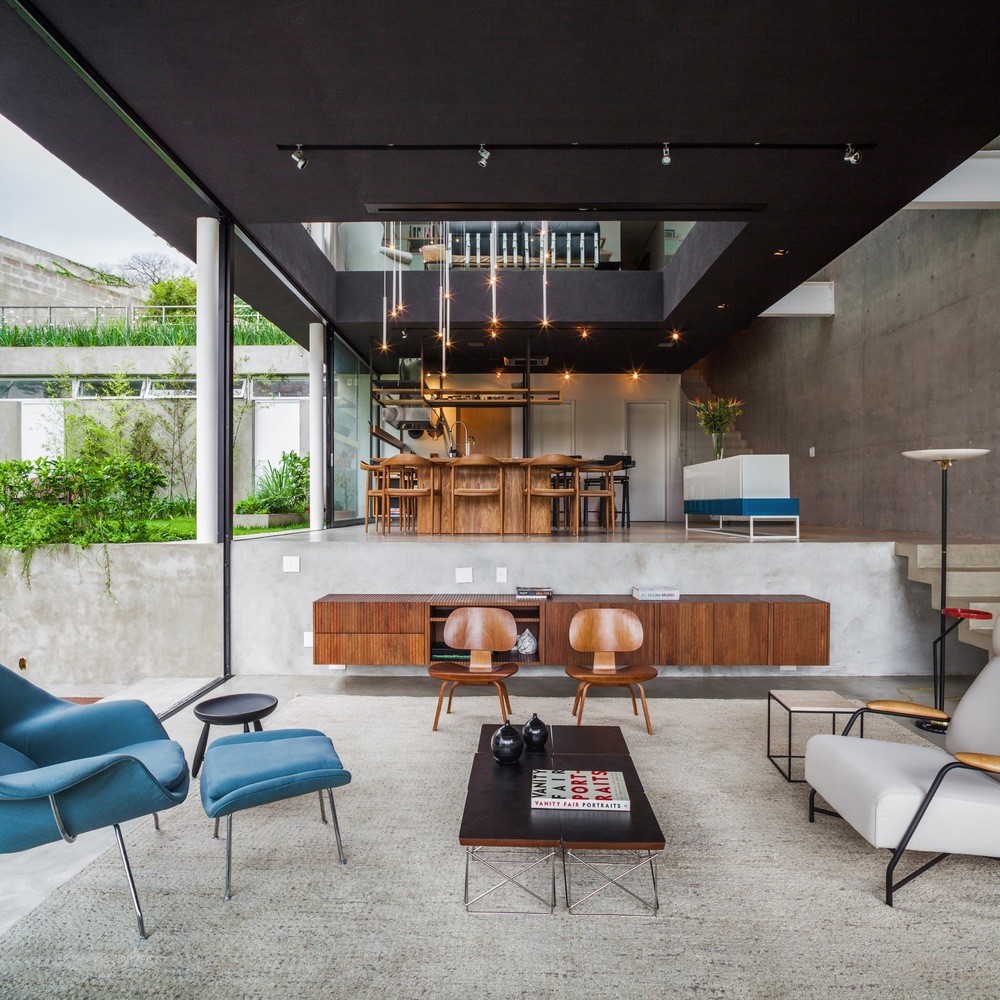
Mattos House is a project designed by FGMF Arquitetos in 2015, covers ana rea of 358.51 m2 and is located in São Paulo, Brazil. Photography by Rafael ...
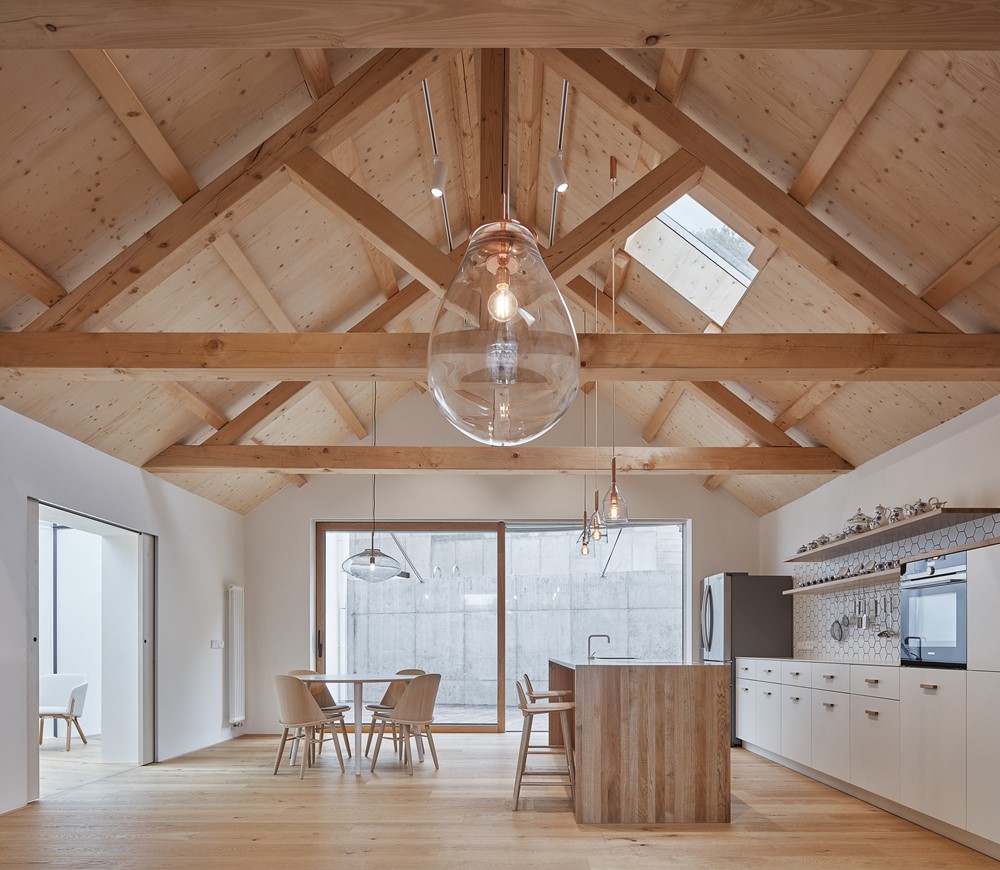
Family House in Jinonice is a project designed by Atelier 111 architekti in 2016, covers an area of 318 m2 and is located in Jinonice, Prague, Czech R ...
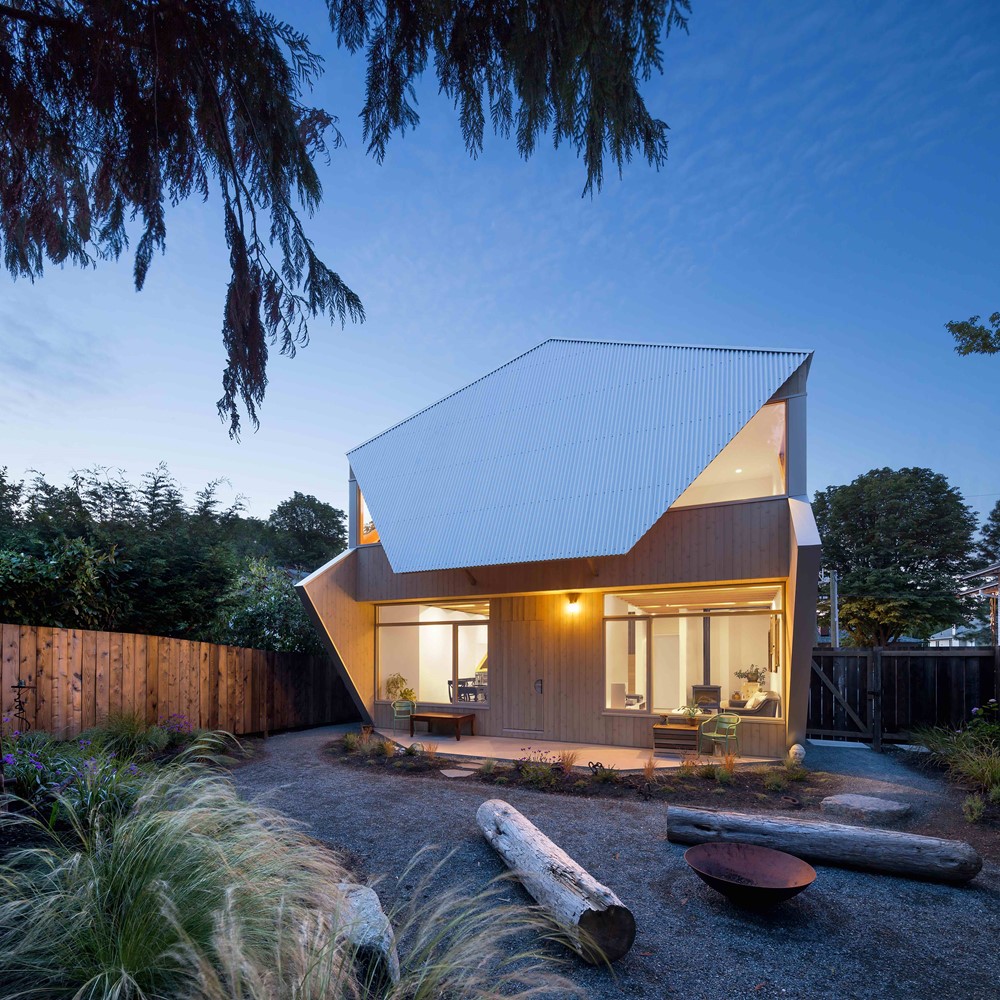
This double headed house?s architecture was designed by D’Arcy Jones Architects to be both open and private, while bold and modest. This single ...
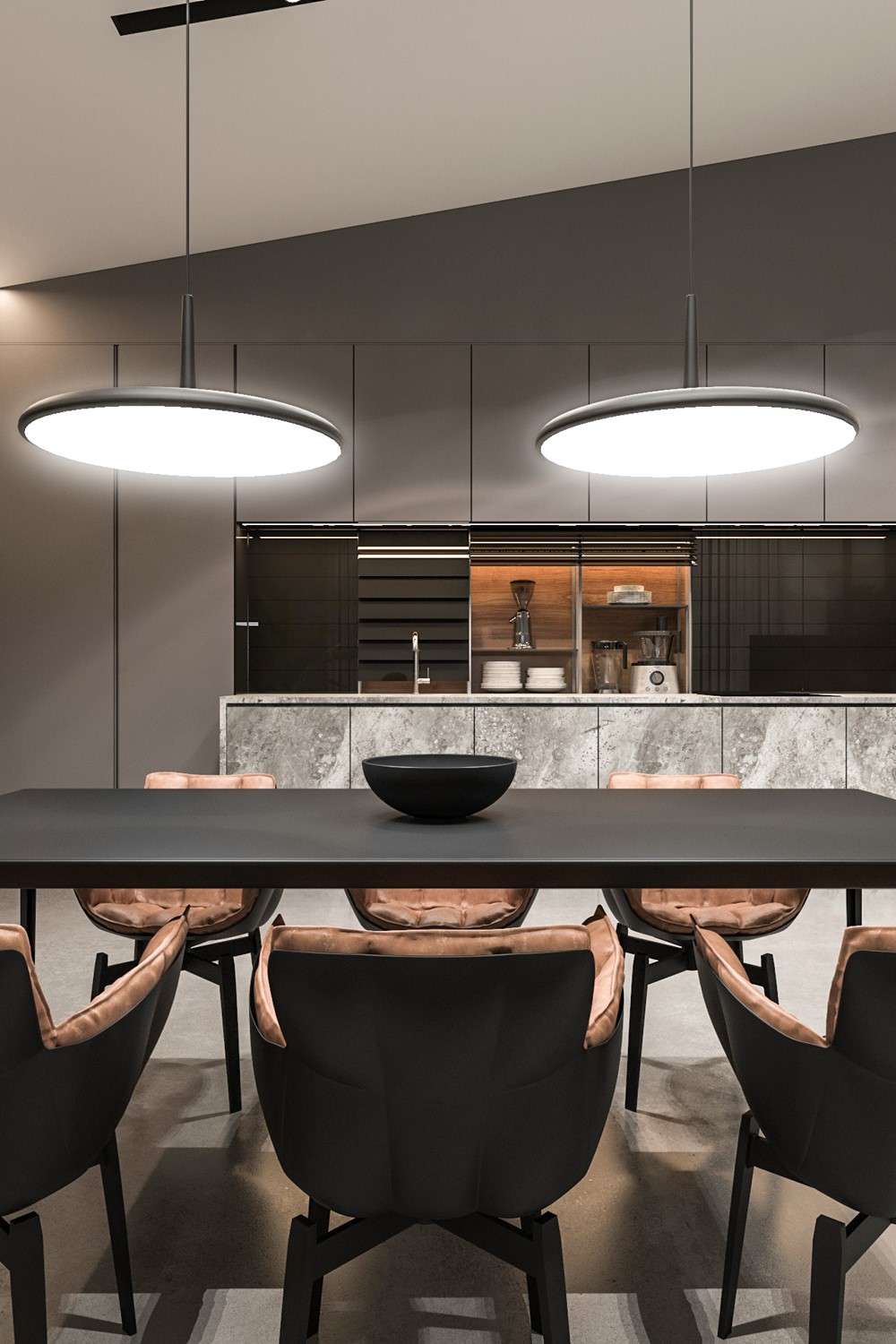
This modern minimal interior was designed by IDwhite for a young family living in Kaunas. Interior of this one story house stands out with its clean l ...

This modern mountain house was designed by Locati Architects, and built by The PRG Group, set inside the magnificent Yellowstone Club, Big Sky, Monta ...

When decorating your home, it is important to begin with the entryway, was this is space that creates a first impression when guests are visiting your ...
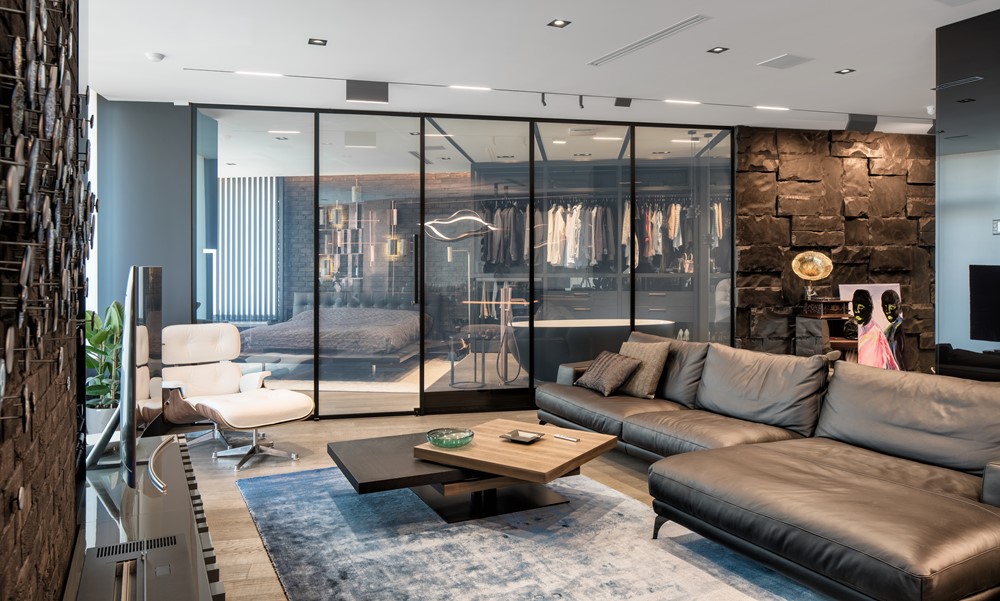
Black is Back is a project designed by 33bY Architecture in 2018 covers an area of 97m2 and is located in Ukraine, Bucha town. Photography by Oleg Ste ...
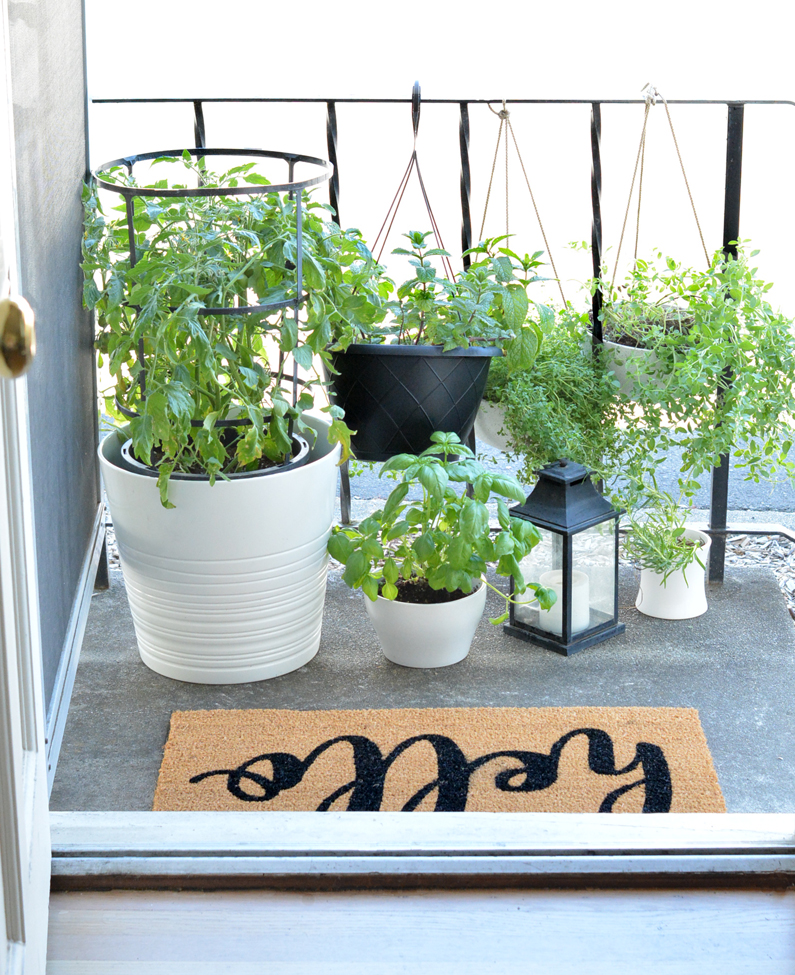
I was inspired by the balconies of Europe to plant my own mini herb garden on the tiny stoop outside my studio. It started with a little basil and ros ...

Zinc House is a project designed by OB Architecture. We were given the kind of brief most young aspiring practices dream of: to design a contemporary ...