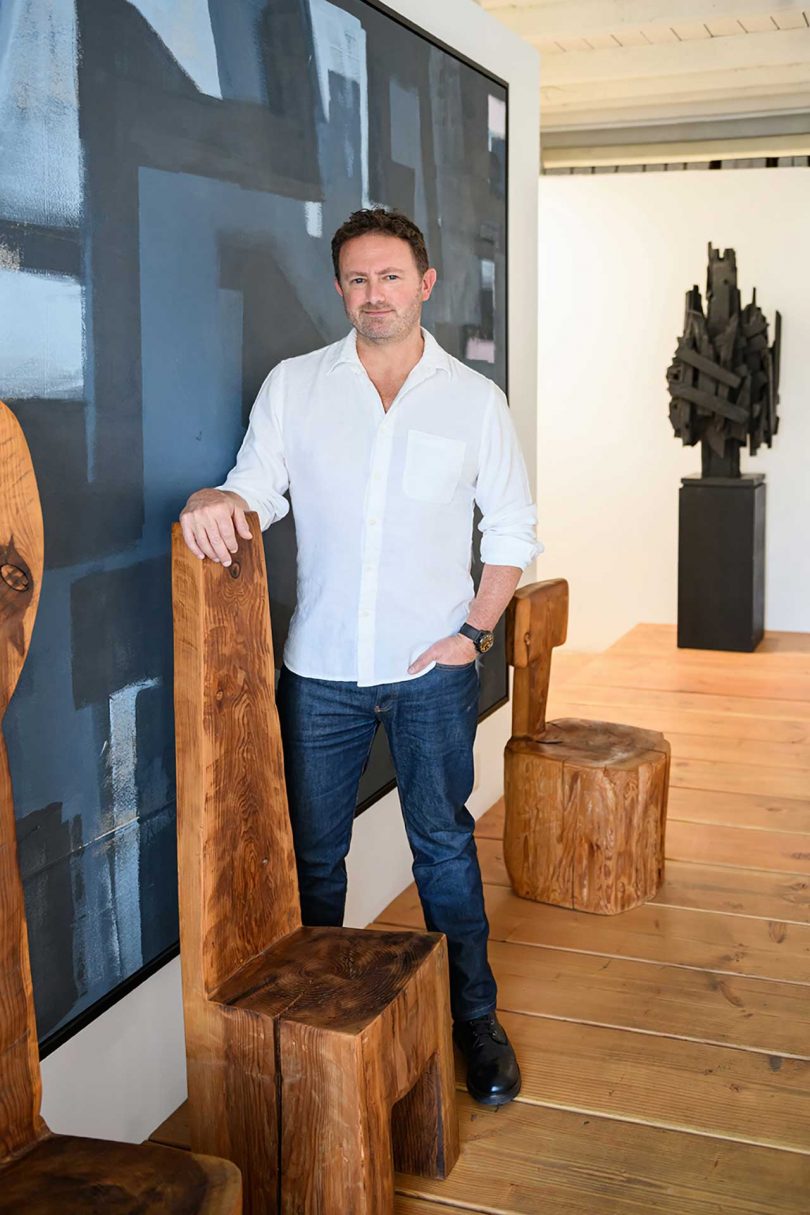

This cosmopolitan, cozy, open and unconventional house was designed by Martín Gómez Arquitectos, located in José Ignacio, one of the most exclusi ...

GMT Home Designs in collaboration with Encore Construction designed this playful summer vacation house located in Dennisport, a village in Cape Cod ...
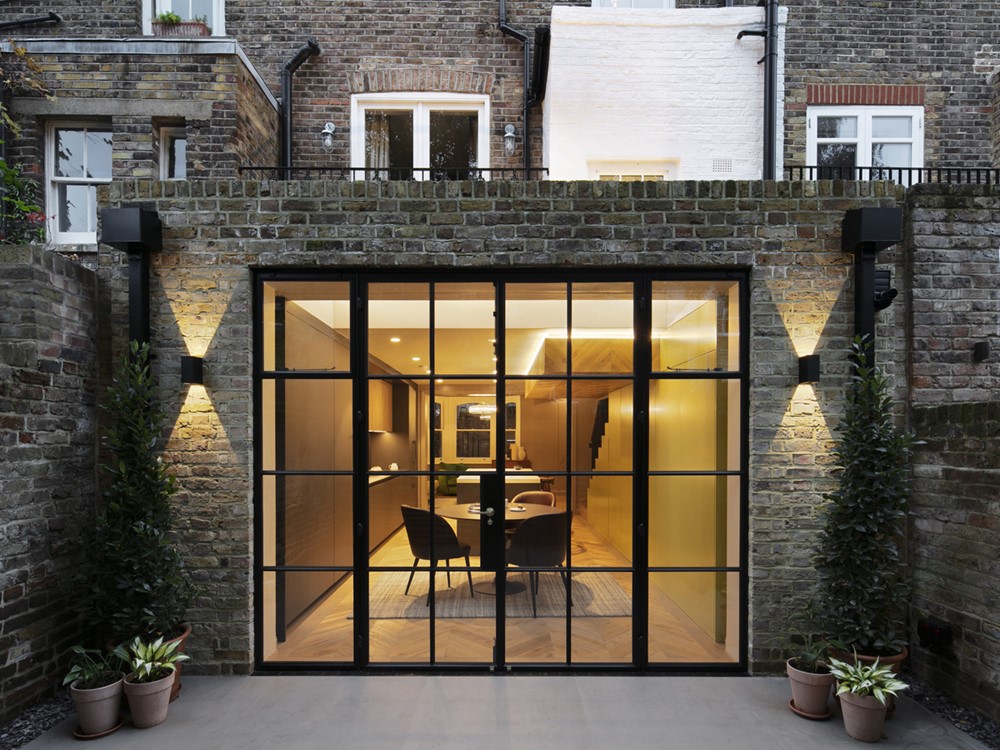
Hampstead House is a project designed by Brosh Architects. Renovation and erection of a single-storey rear extension for the lower ground floor level ...
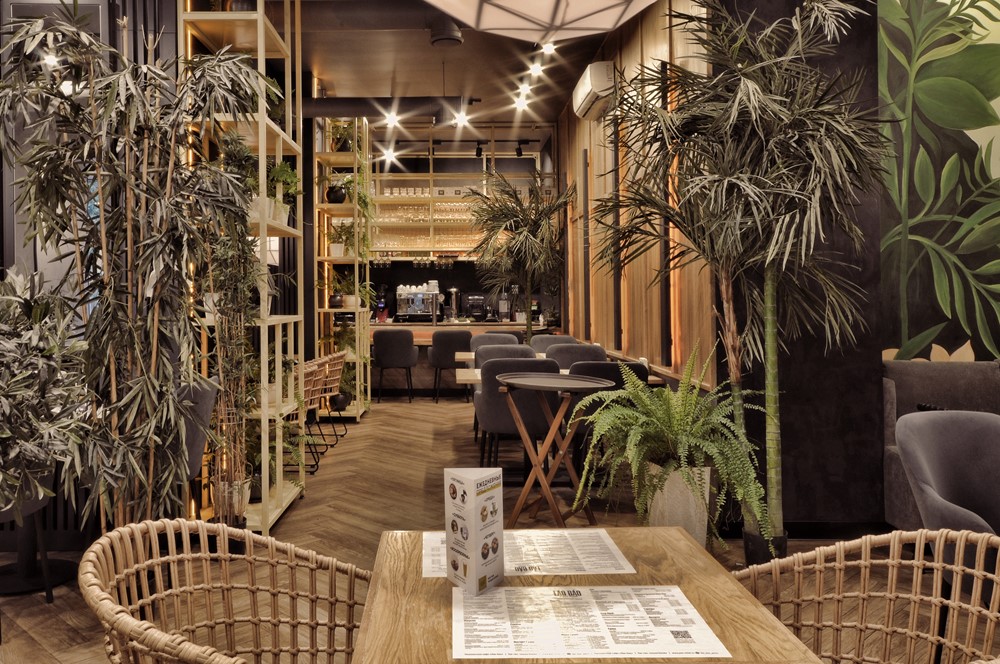
Great design release of the Pan-Asian cafe Lao Bao in Russia. Meet the new pan-Asian design release Lao Bao from the Russian interior design studio AL ...

IL1H is a project designed by Sirotov Architects and is located in Kiev. The apartment is made in a combination of black color and wood. The kitchen-d ...
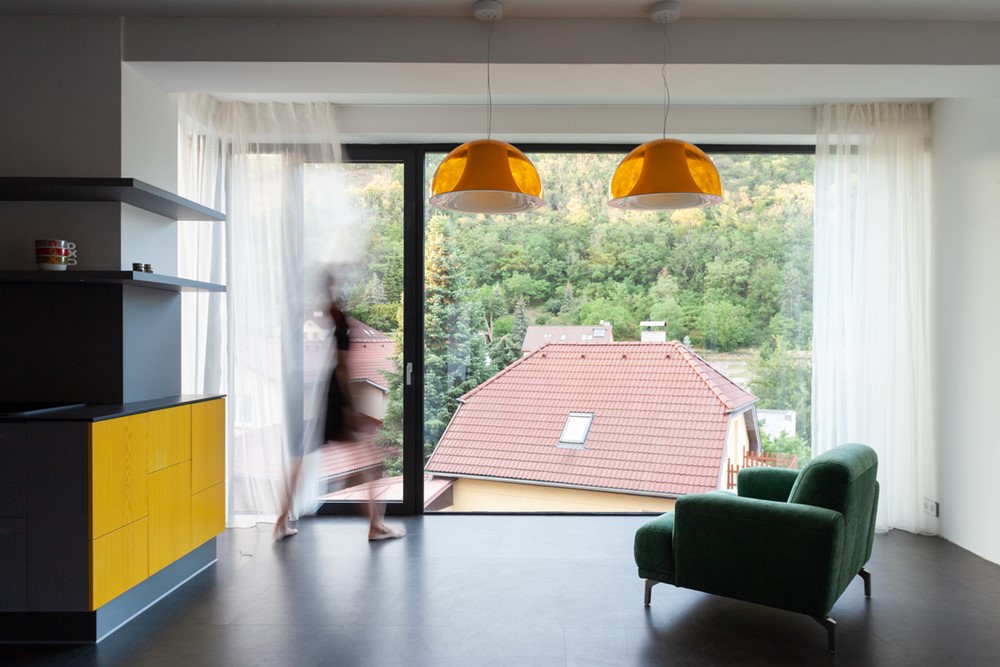
House on the slope is a project designed by boq architekti. The brief was to create a house on a slope. An alien who landed in a conservative location ...
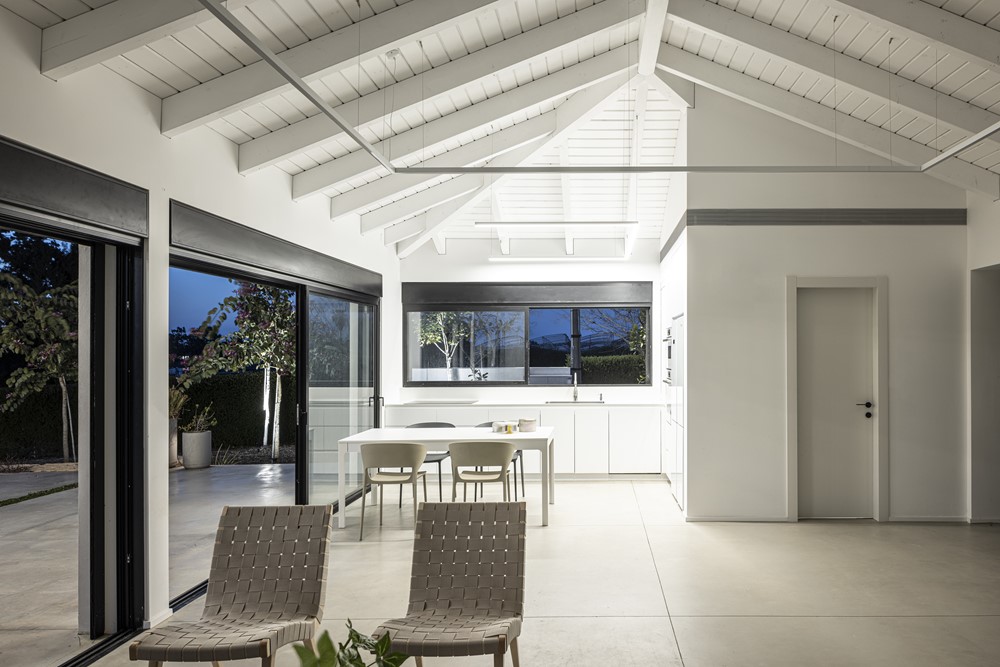
VW2- Holiday Farmhouse in the Sharon is a project designed by Raz Melamed. A meeting point of the architecture of the past, designed for modern living ...
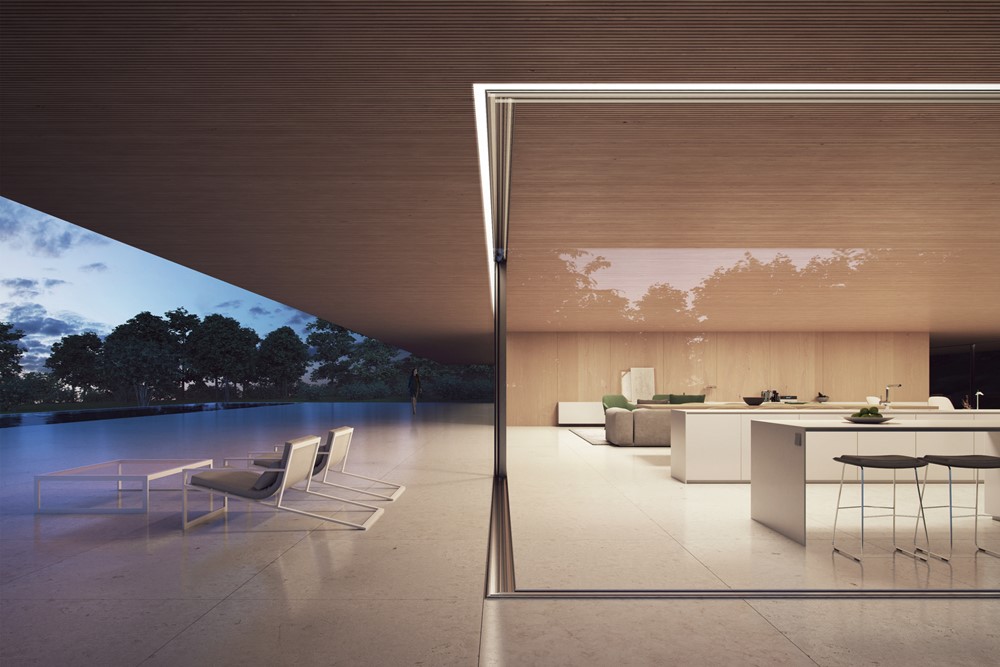
House in Sotogrande is a project designed by Fran Silvestre Arquitectos, located in front of the Sotogrande?s golf course, the house proposes to inhab ...

Coates Design Architects is responsible for the design of this minimal urban house called the Phinney Ridge Residence, located in Seattle, Washington. ...

Hyde Park by Studio Ceron&Ceron. Classic design, for the eighteenth-century house, precious marble, fine fabrics, and furniture in original style of f ...

CASA ERNY is a project designed by Architrend Architecture and is located in Marina di Ragusa, Italy. Photography by Giorgio Biazzo, Moreno Maggi. ...
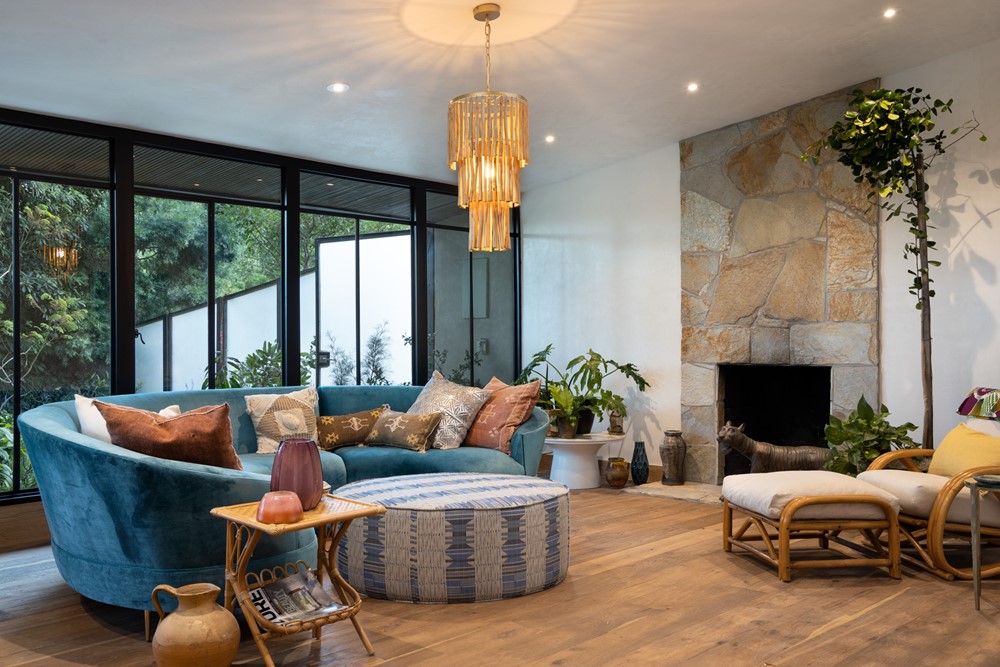
Kim Gordon has just completed a new project in Laurel Canyon, an enclave in the Hollywood Hills that came to fame in the 1960s as home to Carole King, ...

Edwin Residence is a project designed by AND Studio in 2015, covers an area of 3,450 sq. ft. and is located in Los Angeles, USA. ...

This stream-lined ?Salt Box? style home is designed by Charlie & Co. Design, nestled into a quiet corner of Grays Bay on Lake Minnetonka, an inland la ...

This modern-rustic retreat known as Rest Haven Camp is designed by Pearson Design Group, nestled along the shores of Whitefish Lake in Montana. A geta ...

Design TM in collaboration with Deering Design Studio is responsible for the design of this charming houseboat of 1,340 square feet, set along the doc ...
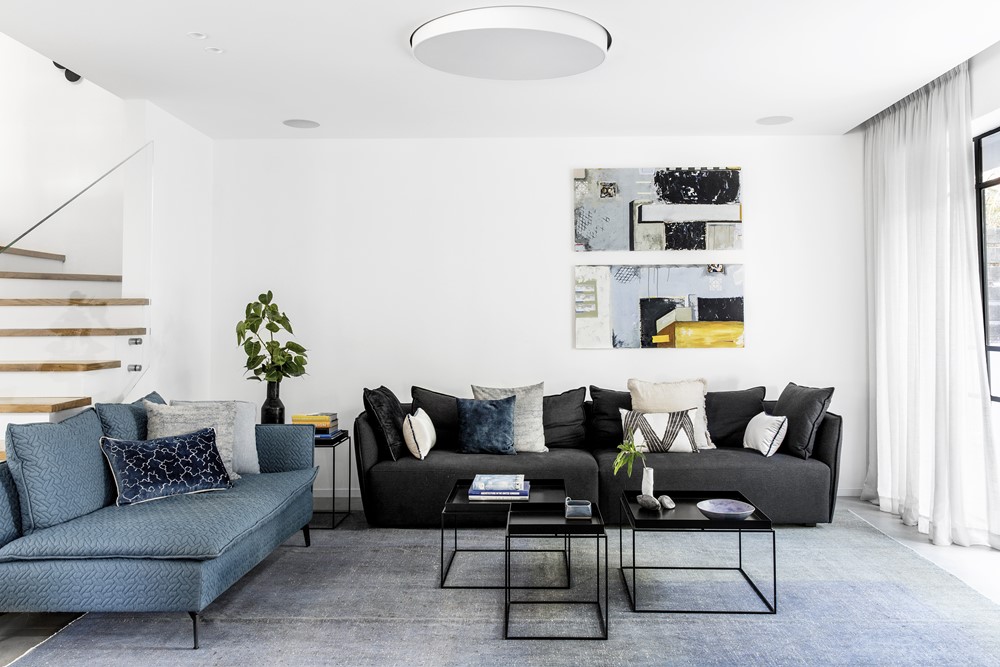
MG House is a renovation of a single-family house in Hod Hasharon designed by Maya Sheinberger Interior Design. Before the renovation, the house was c ...

If there’s one thing I love about Kara Cox, it’s her savvy way with color! The talented interior designer out of Greens ...
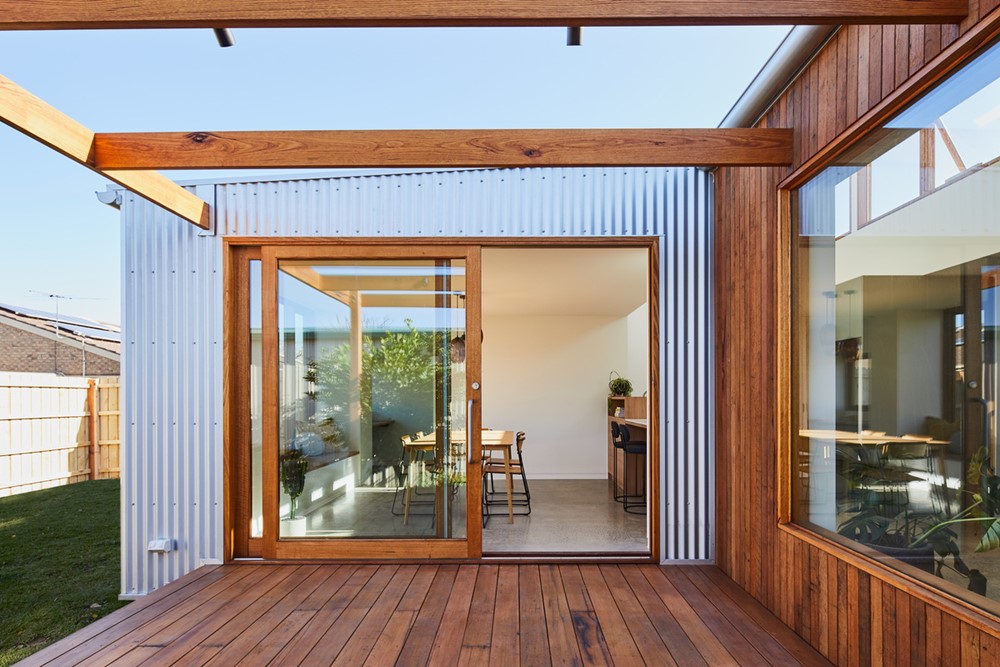
Chatfield House is a project designed by Altereco Design. A character-filled inter-war weatherboard cottage with a playful materials palette that draw ...
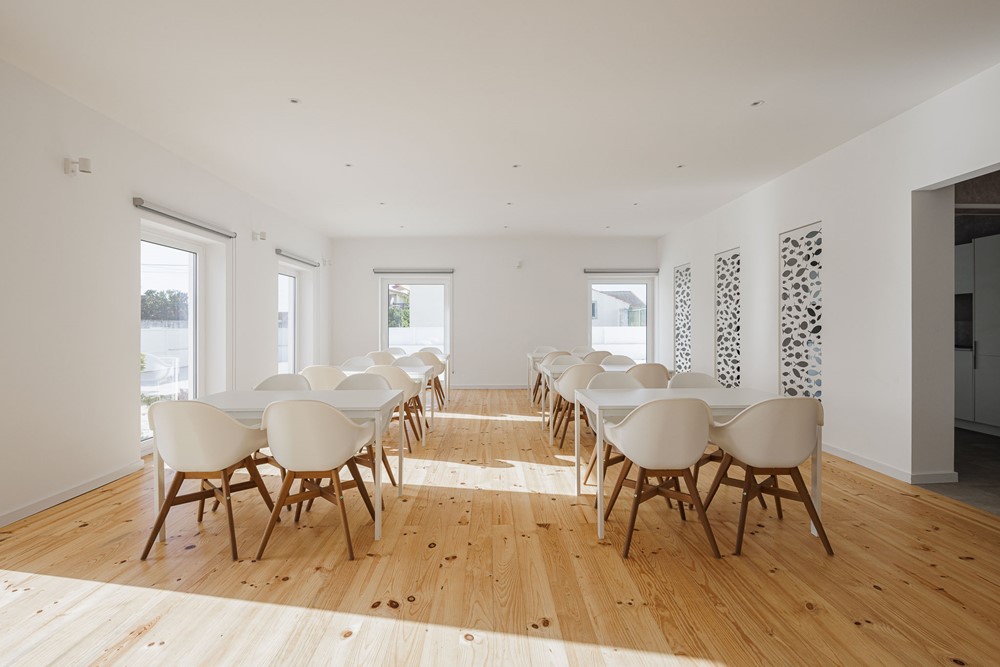
The project designed by Rómulo Neto Arquitetos was developed from the moment we accepted the invitation made by the Câmara Municipal of Vagos, to re ...

Located in the leafy suburb of Higgovale, set below the iconic Table Mountain, House Invermark designed by SAOTA overlooks the city and harbour of Cap ...

Although I’m doing a teeny tiny space this season, it doesn’t mean that it doesn’t require just as much thought. Last week I sha ...
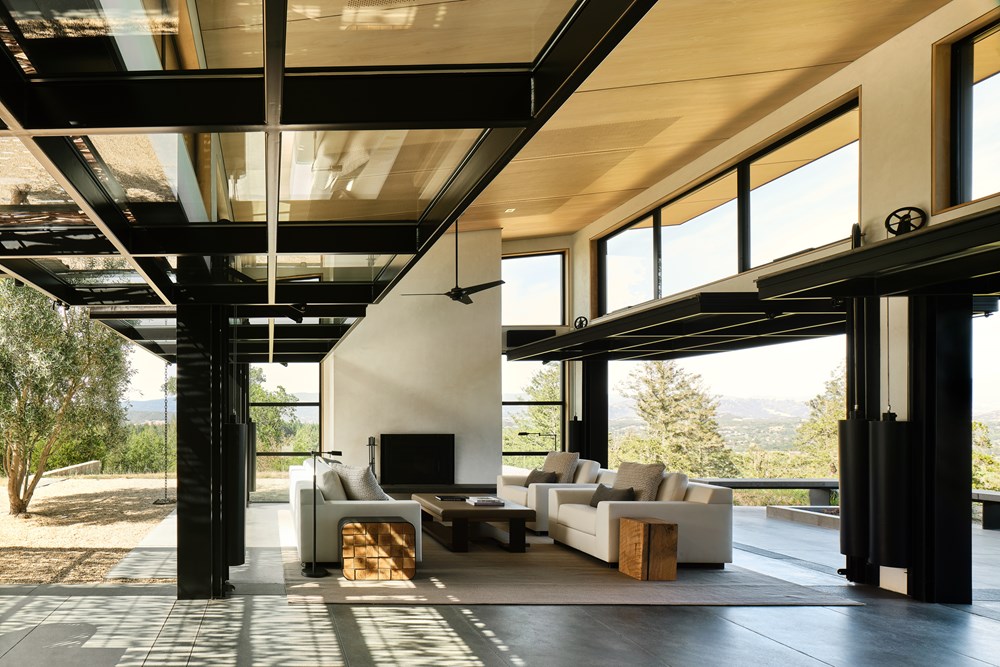
The second phase of design at Sonoma Wine Country works to transform aneffortlessone-bedroom retreat into a dynamic escape for a growing family. Our o ...

It?s Week Two of the One Room Challenge and I?m here to report on the status of the floors upstairs. They?re done! Boom! I?m so excited about these ne ...